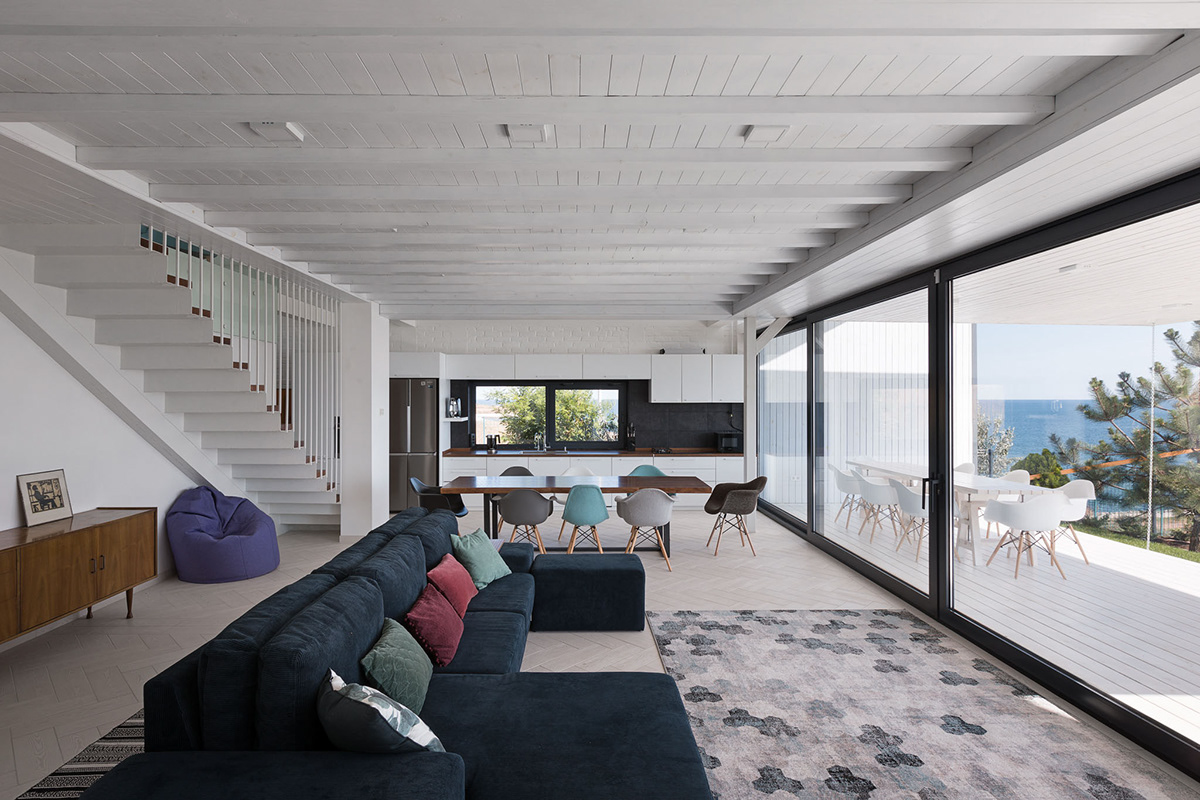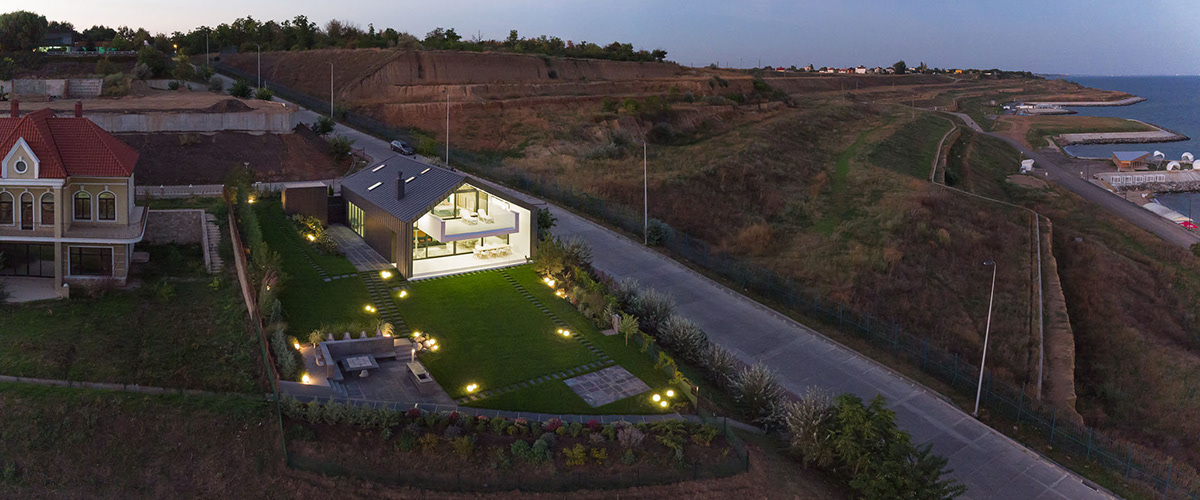
SHELL
place: Odessa region, Ukraine
function: family house
project area: 165 m2
status: built (2018)
team: Oksana Chebina, Oleg Drozdov, Ievgen Nevmyvaka, Oleksandr Nochovny, Vitalii Pravyk, Konstantyn Rudnev, Oleksandra Urtiukova, Vyacheslav Zhemir
photo: Andrey Avdeenko
Located on the coast of Odessa bay, the house was conceived as a small summer cottage for a family. This project is another positive case of remote design experience. Everything was done in close collaboration with our clients who were totally responsible for the interior design of the house and landscaping. With its three blank sides the house “turns away” from the neighbours and the road, while its fourth façade overlooks the sea. This is a traditional house with a pitched roof and two small “houses” inserted inside, which serve as private bedrooms. The void between these closed volumes and the outer envelope is filled with common space. All the indoor premises (children’s room, master bedroom and living room) have outdoor extensions in the form of terraces and the balcony. The clipped roof slope further emphasises the exposure to the sea and the sun.











more projects at drozdov-partners.com


