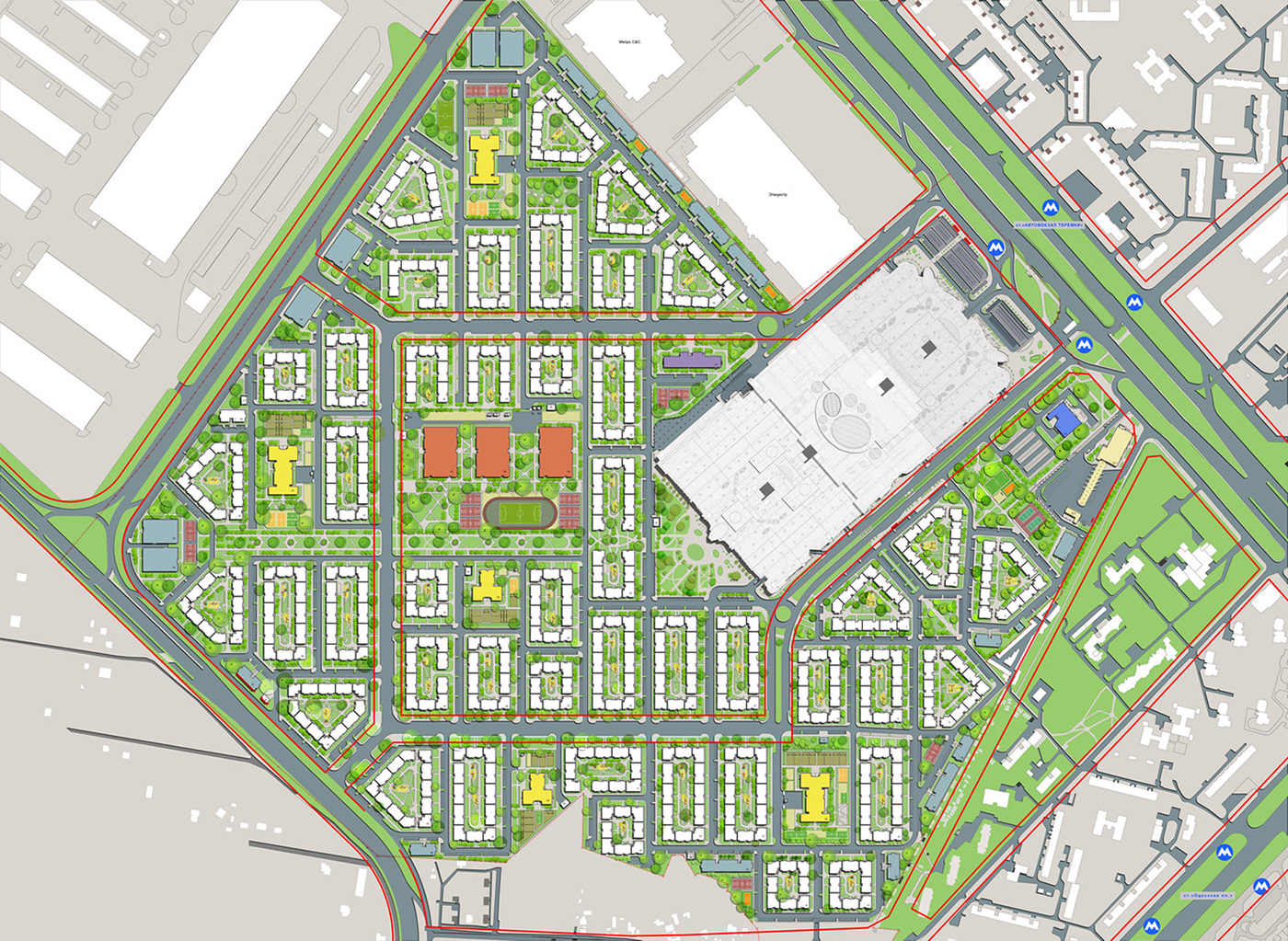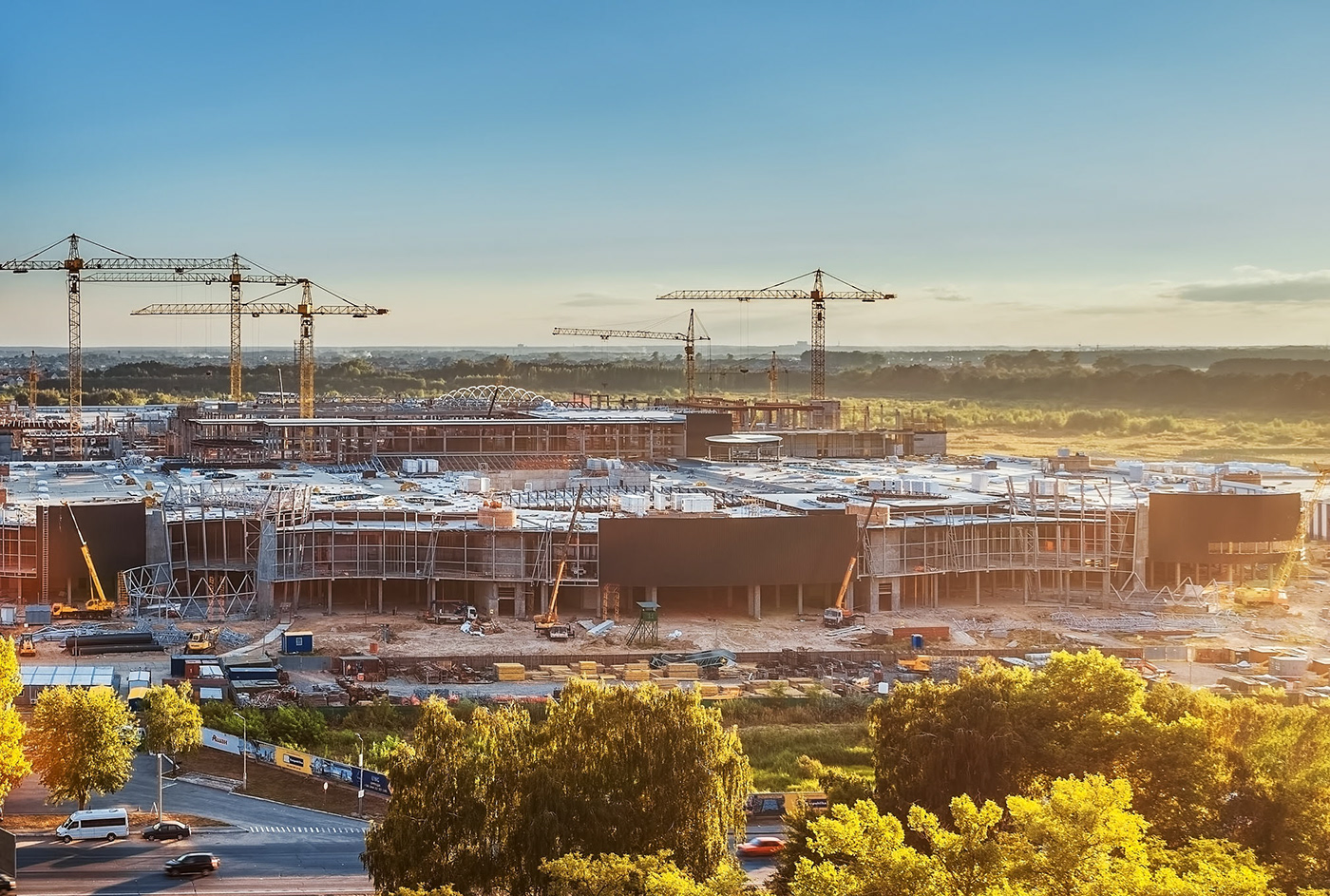
Respublika
Architecture: Archimatika
Project type: Retail and entertainment center
Timeline: 2012-2014
Status: Completed by 98%
Total space: 295 000 sq.m
Location: Ukraine, Kyiv, 1 Kiltseva str.
Team members: Dmytro Vasyliev, Aleksandr Popov, Kateryna Onachuk, Nesteryk
Award and recognition:
The Largest Super-Regional Retail and Entertainment Complex of Ukraine from City Awards 2012
Unprecedented for Ukraine trade complex, an ambitious and grandiose project in scale. The area of the town-planning floor is 13 hectares, this is a small town under one roof.
Solutions:
- We created a futuristic image of a retail and entertainment center, reflected on both the exterior and the interior
- We created intrigue for visitors by making all galleries curvilinear to make it interesting for them to walk the complex’s inner space. This way, a visitor does not see the end of the gallery, but to feel the urge to keep walking, something will be revealing to them, little by little, as they move forward
- We designed a broad atrium shaped as a cheese slice, making it not a one huge volume but the space consisting of eight different-sized domes piercing the atrium’s structure and creating an interesting space for a children’s entertainment center
- The main parking space is located beneath the building to avoid the customary field of cars around a shopping mall and make it easier to navigate the complex
- By slightly reducing the parking space under the building, we proposed to liven up the retail complex’s perimeter with small stores and cafes. This way, the street additionally illuminated by showcase lights and attracting pedestrians becomes safe for people living nearby
- The key emphasis was placed on the complex’s main entrance groups built on the basis of parametric calculations. They are shaped as truncated cones widening from the smaller to the larger oval base – such a complex form would have been impossible to design by technical drawing
- We created an interior design trend, which subsequently was copycatted by all large shopping malls.
Facts and details:
- The floor area of Respublika Retail and Entertainment Center is larger than the area of Mariinskyi Park
- The first indoor roller coaster in Kyiv was designed for Respublika Retail and Entertainment Center
- Elliptical dome size: 50×62 m
- Atrium space: 6 920 sq.m
- Total gallery length: 1 730 m
- Total number of parking spots in the underground parking and on ground parking lots: 3 260
- Respublika Retail and Entertainment Center’s brand book was created by Artemii Lebedev Design Studio





























