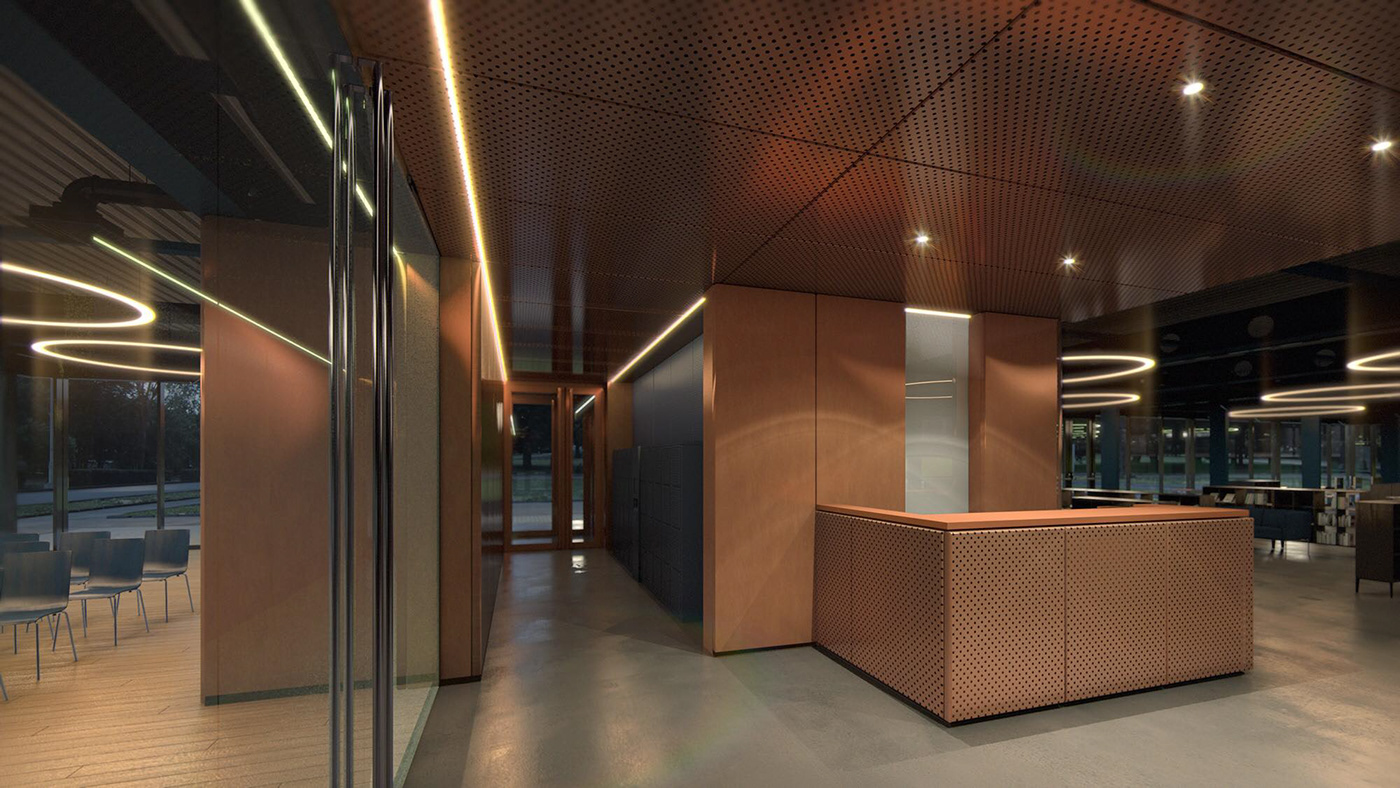VDNH Pavilion 523

EN
Reconstruction of pavilion 523 at the VDNH with a device for a cultural center with
a multifunctional hall and co-working.
Transparent space is intersected by transept of the entrance unit with a multi-layered texture facade.
The first layer is a perforation with a pattern symbolizing the visual images of the main means of human communication (hearing, voice, sight, smell, touch), processed into symbols, which also refer to modern communication tools - emoji. The symbols are perforated at the facing panels-modules and are repeated in a spatial neon installation above the entrance unit.
The image of the perforation pattern is inspired by Soviet monumental decorative art. Dynamic composition and plastics demonstrate high contrast with modernist architecture.
The building is open from all sides. Through the glazed facade the meadow, alleys and buildings of VDNH are clearly visible and the pavilion itself is dissolved in the park.
RU
Реконструкция павильона 523 на ВДНХ с приспособлением под культурный центр
с многофункциональным залом и коворкингом.
Прозрачный параллелепипед залов пересекается трансептом входного блока
с многослойным текстурным фасадом.
Первый слой – перфорация с узором, изображающим визуальные образы основных инструментов коммуникации человека (слух, голос, зрение, обоняние, осязание), переработанные в символы, которые также отсылают к современным инструментам общения - emoji. Символы оформлены в облицовочные перфорированные панели-модули и повторяются в пространственной неоновой инсталляции над входным блоком.
Образ паттерна перфорации вдохновлен советскими монументальными декоративными панно. Динамичные композиции и пластика графики создают контраст простым модернистским формам архитектуры и сухой, герметичной модульности.
Здание максимально открыто со всех сторон. Через остекление фасадов хорошо просматривается пространство поляны, аллеи и застройка ВДНХ, а сам павильон растворяется в парке.
Pavilion exterior





Pavilion interior





Architects: Olga Rokal & Stanislav Dervoedov
