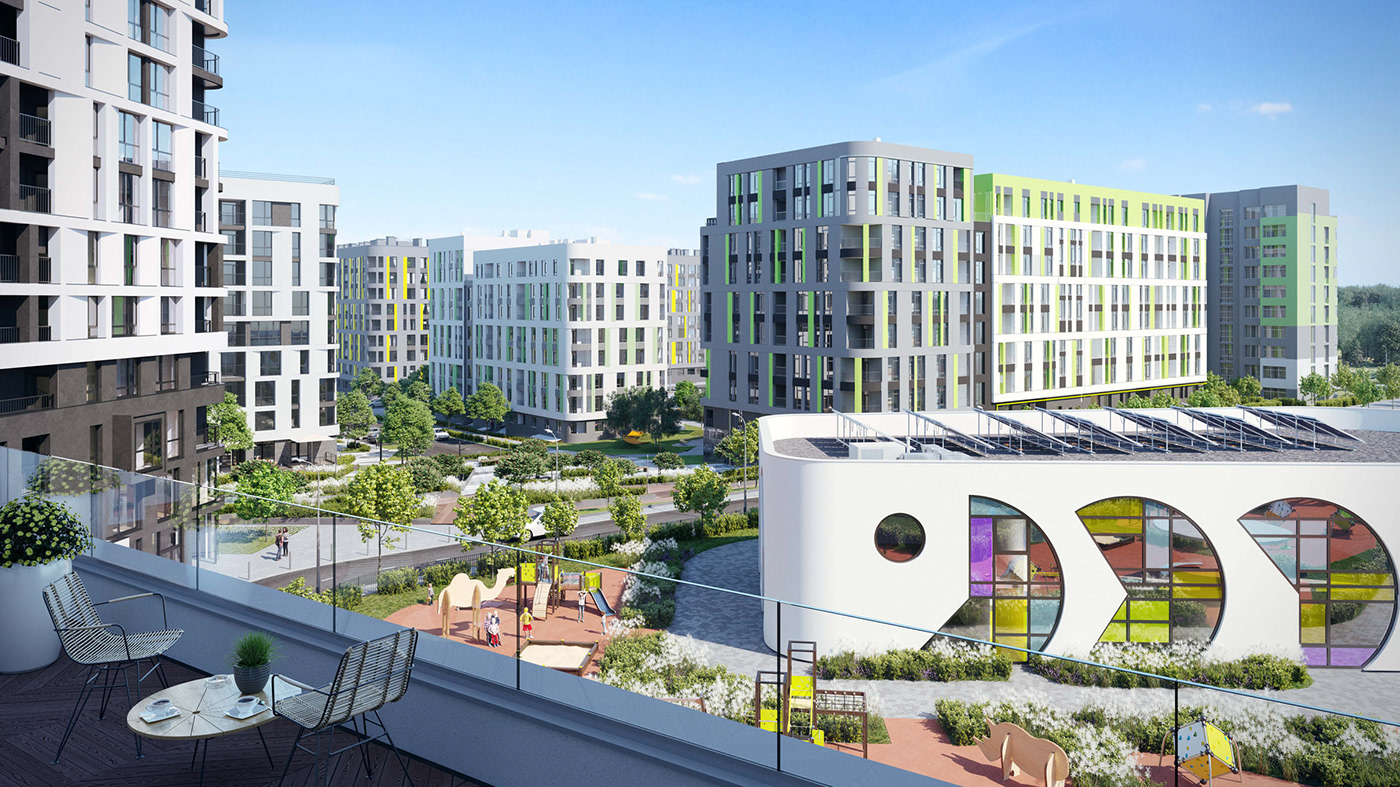
Pasichnyi
Architecture: Archimatika
Project type: Residential complex
Timeline: 2014 – present time
Status: Under construction, the 4th and 5th buildings have been commissioned
Total space: 142 940 sq.m
Location: Ukraine, Lviv, 133 Pasichna St
Team members: Dmytro Vasyliev, Aleksandr Popov, Kateryna Onachuk, Rustam Gorpenyuk, M. Morozov, S. Grabar, Y. Naumenko, V. Drozd, A. Dodonov
Award and recognition: A prizewinner in the High-Rise Apartment Building nomination of the 2017 Facade of the Year from Baumit
A new level of comfort in Lviv’s residential property sector. Unconventional solutions for a conservative market have turned a typical residential area into a prosperous residential quarter with a rapidly developing infrastructure.
Solutions:
- The separation of pedestrian and motor traffic space in a residential neighborhood was used for the first time in the region
- In a building with individual boilers, we applied the PRO apartment principles with division into sitting and sleeping zones; this way, kitchens were enlarged and joined with living rooms, and apartments are ranked by the number of bedrooms, not rooms
- Optimization of layout solutions allowed to increase utilization of apartments while reducing their space
- To preserve the residential neighborhood’s uniform style, we adhered to façade colors of the existing buildings
- Joined window openings help visually perceive 8- and 9-story buildings as having four tiers
- Since the site’s terrain drops by up to 4.5 m, the pedestrian space of buildings is connected by a large ramp
- The use of sections with different number of stories helped diversify the silhouette
- Some sections had their tops cut off or, to maintain silhouette, they were painted in a different color
- The inner courtyard space is divided into an active recreation zone for children and adults, quiet spots, a fruit garden and a solarium with lawn
Facts and details:
- The 5th building has unusual, two-level apartments on lower floors with a double-height living room, an own entrance and a front yard.
- The residential complex has the total of 2500 apartments
- The residents have the option of connecting to the centralized supply of artesian water to their apartments
- The complex’s infrastructure includes stores, offices, a pharmacy, service outlets and, in the future, a kindergarten
















