SOPRON BASKET

Location: Sopron, Hungary
Year finished: 2018
All photography and editing work has been conducted by us.
Project background
Sopron Basket is a professional women’s basketball team based in Sopron, Hungary. Since they are one of the most successful Hungarian teams with 12 national championship cups and achieving second place in the Euroleague, the club management decided to invest into a new locker room complex to have a rather prestigious facility to the club’s name, suit the player’s needs better, motivate them and promote their unity.
Location
Sopron Basket’s home is the Novomatic Arena, a city-owned sports facility in Sopron. To make place in the arena for the new locker room complex, approximately 150 square meters of space were subtracted from a 400 square meters ground-floor windowless storage room.
The determined space was further divided into two categories: a news-conference and recruit-coaching room and the private locker room area itself.
Design description
To decide the overall design direction we tried to assess the characteristics of the life of a professional sports team. We were able to distinct three paths that we followed throughout the design process.
Minimalistic functionalism
When we think about the professional attitude of an athlete and an ideal work environment, the first thing that comes to mind is carefully planned and organised spaces. As built-in furniture synergizes with structural elements, they give the feeling that everything is in place and meant to be there. Broad white surfaces emphasise the minimalistic approach and radiate a sense of purity in contrast to a typical locker room, that is small, dirty, and smells unpleasant. White surfaces also compensate for scarcity of natural light and relatively short inner height.
Futuristic appearance
By creating a modern design we tried to satisfy the owners wish to for a worthy representation in the international scene. We had been constantly stretching technological boundaries, for example the shower room’s concrete coated surfaces, and technical solutions concerning all unique furniture, such as the edgeless lamps sunken into the conference room’s walls, and plexiglass-steel-laminated-composite magnetic whiteboards with lit outlines of a basketball court. The locker rooms seating furniture also deserves to be mentioned because it utilizes a very complex system of geometry with virtually no room for design and production related mistakes. All in all, experimenting, limitation-stretching, and taking risks made the design process truly similar to product development for us, and eventually lead to the noticeably futuristic result.
Life of a professional female basketball athlete
We tried to deeply understand the professional sports scene with all that comes with it. Traditions and playfulness play a great role, and we tried to include it as much as possible in the design. For instance, we introduced a ‘chocolate-hole’ on the furniture where players could store sweets, because we had heard that fans very often give candy and such to reward them for their performance. The final forms of refined and feminine nature were deliberately designed this way to soften hard structural features. Sopron Basket’s essence was mainly prioritized when we designed the locker area. Each player has somewhat separated seat, a private ‘altar’ which can be decorated with magnets, photos, and personal items to put an emphasis on their individuality. At the same time, all seats are democratically placed on a curve, to show that they are all essential and equal members of the team. Centralised arrangement expresses the common goal shared by players and coaches, unified in the team identity.
LOBBY
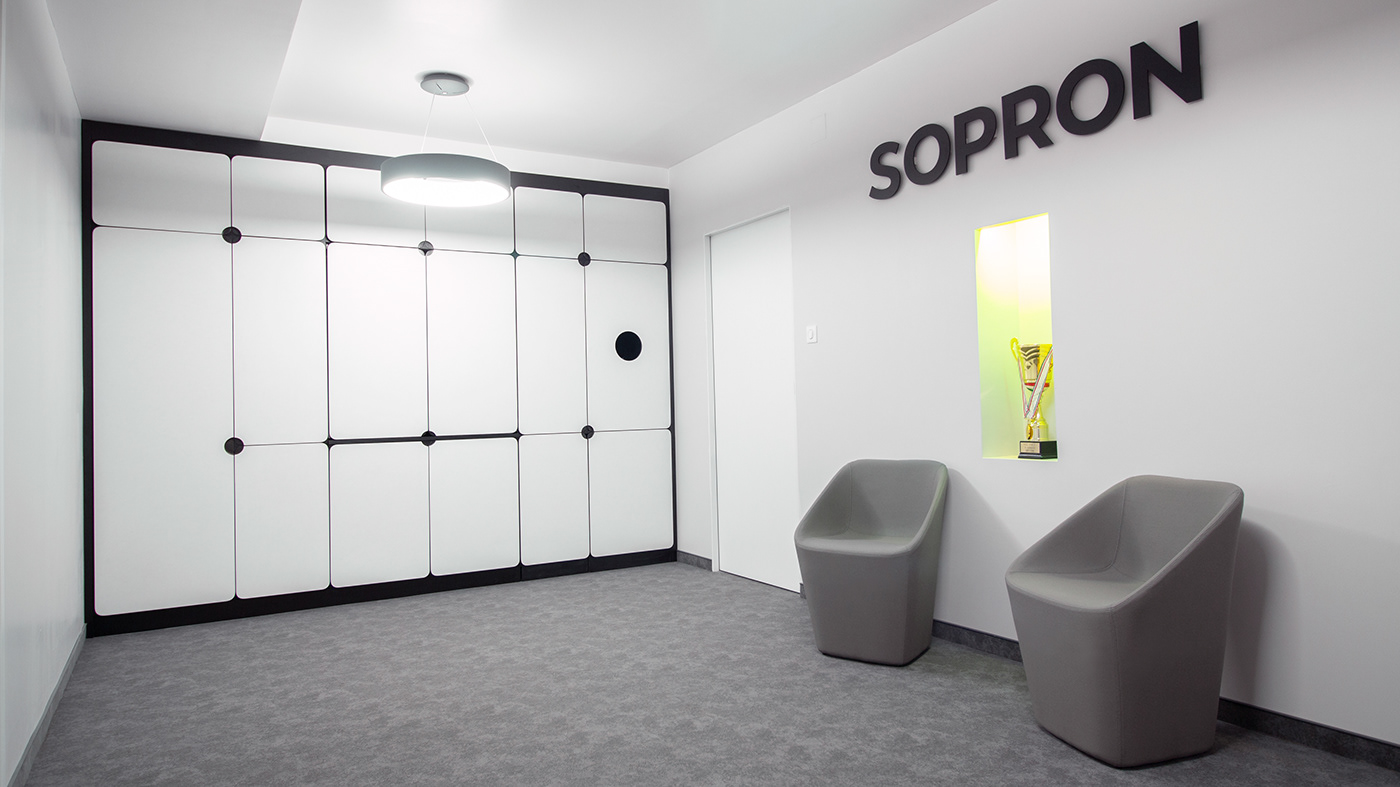
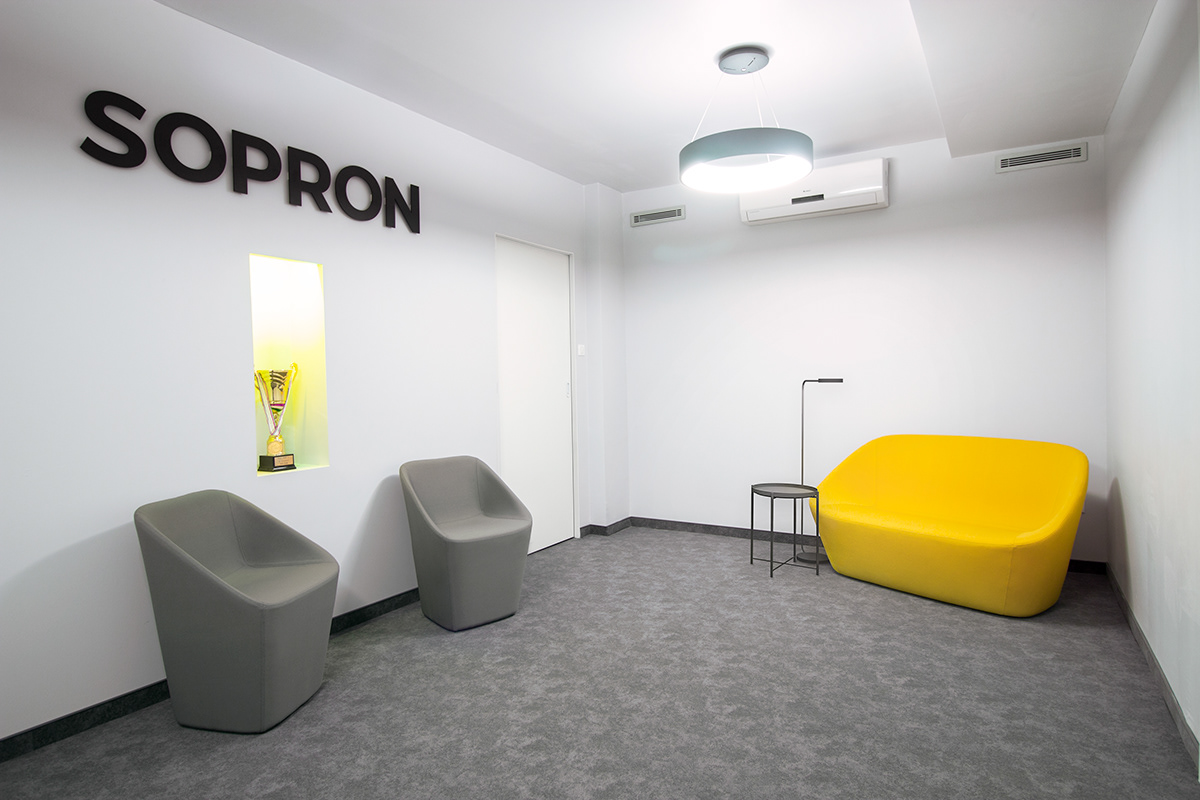
the colours of the team are represented in the lights and the upholstery
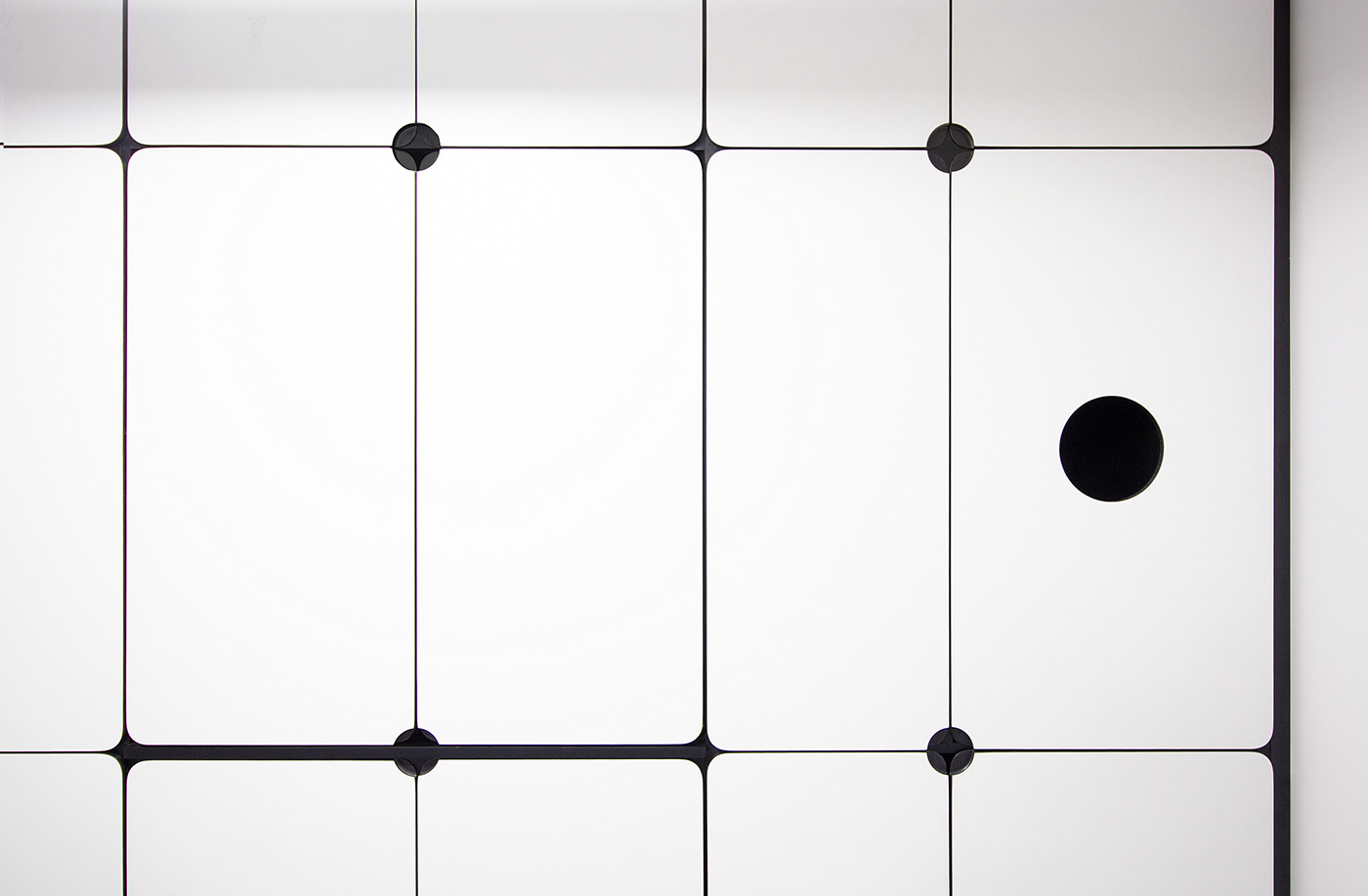
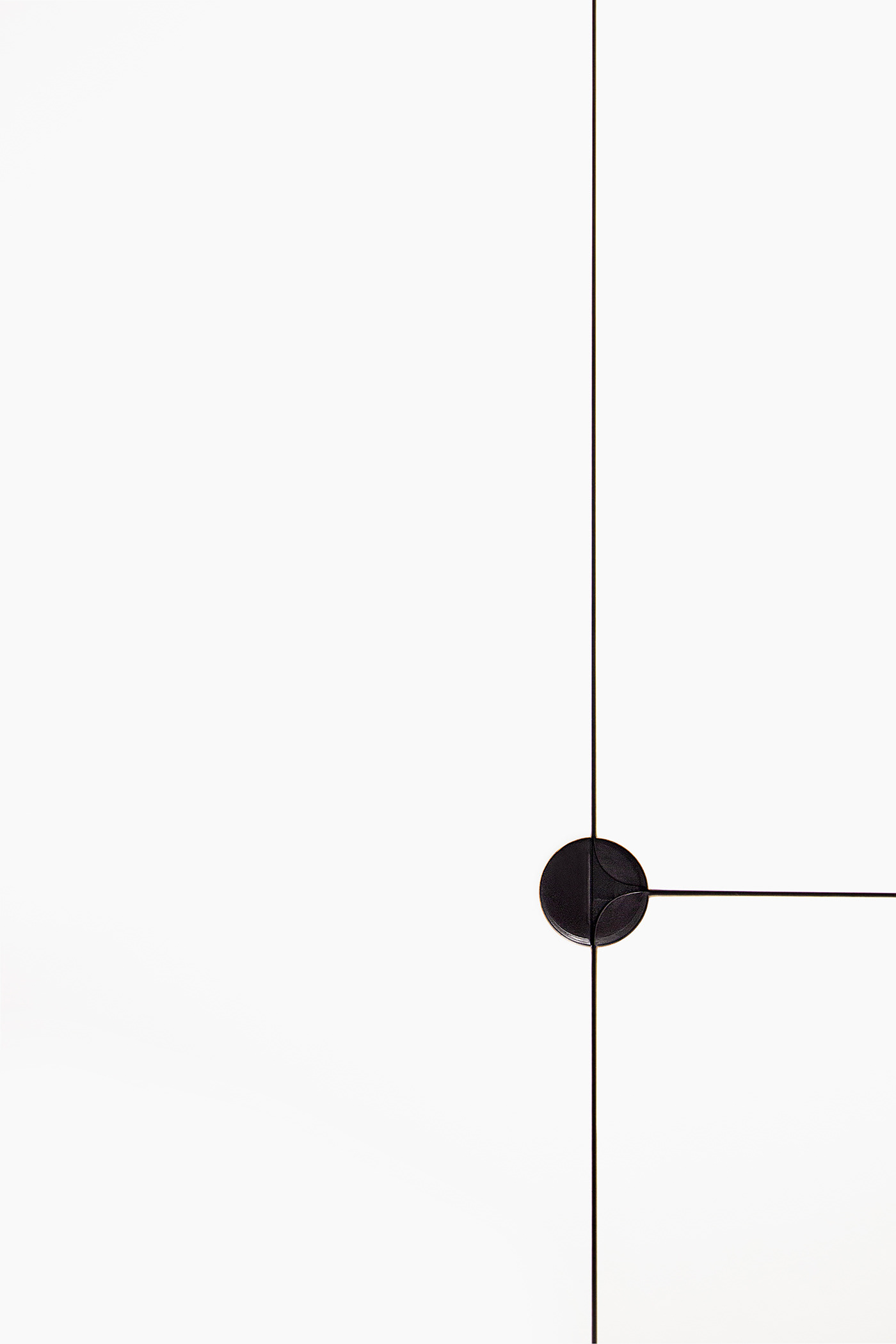
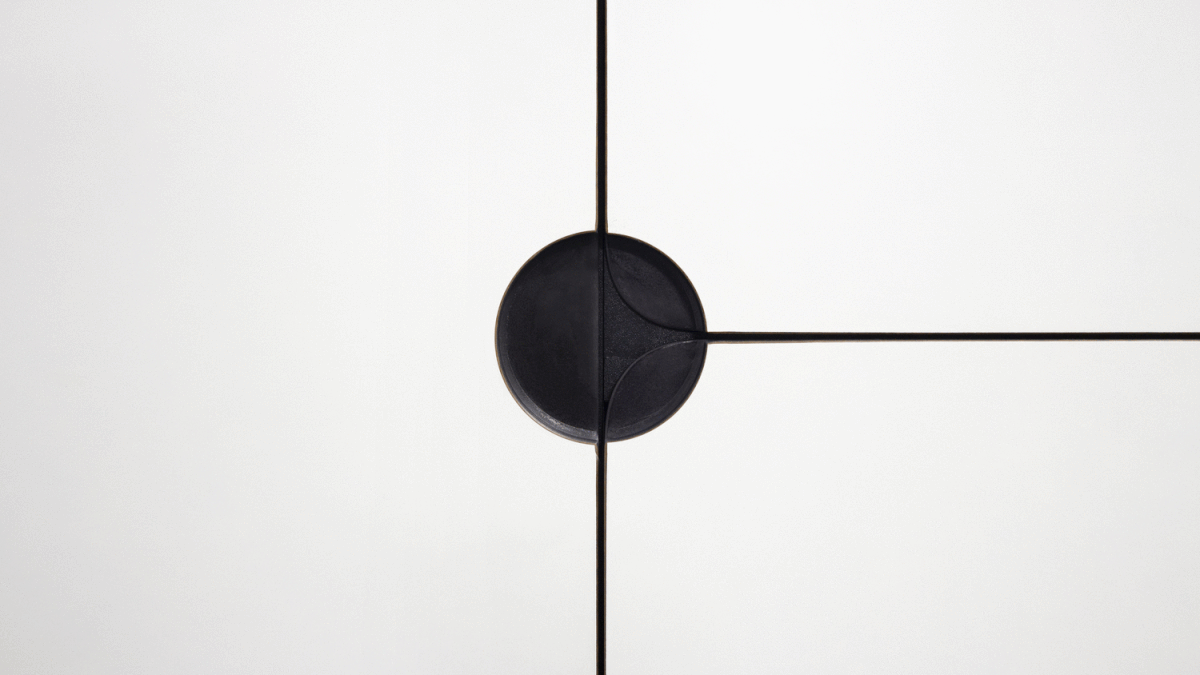



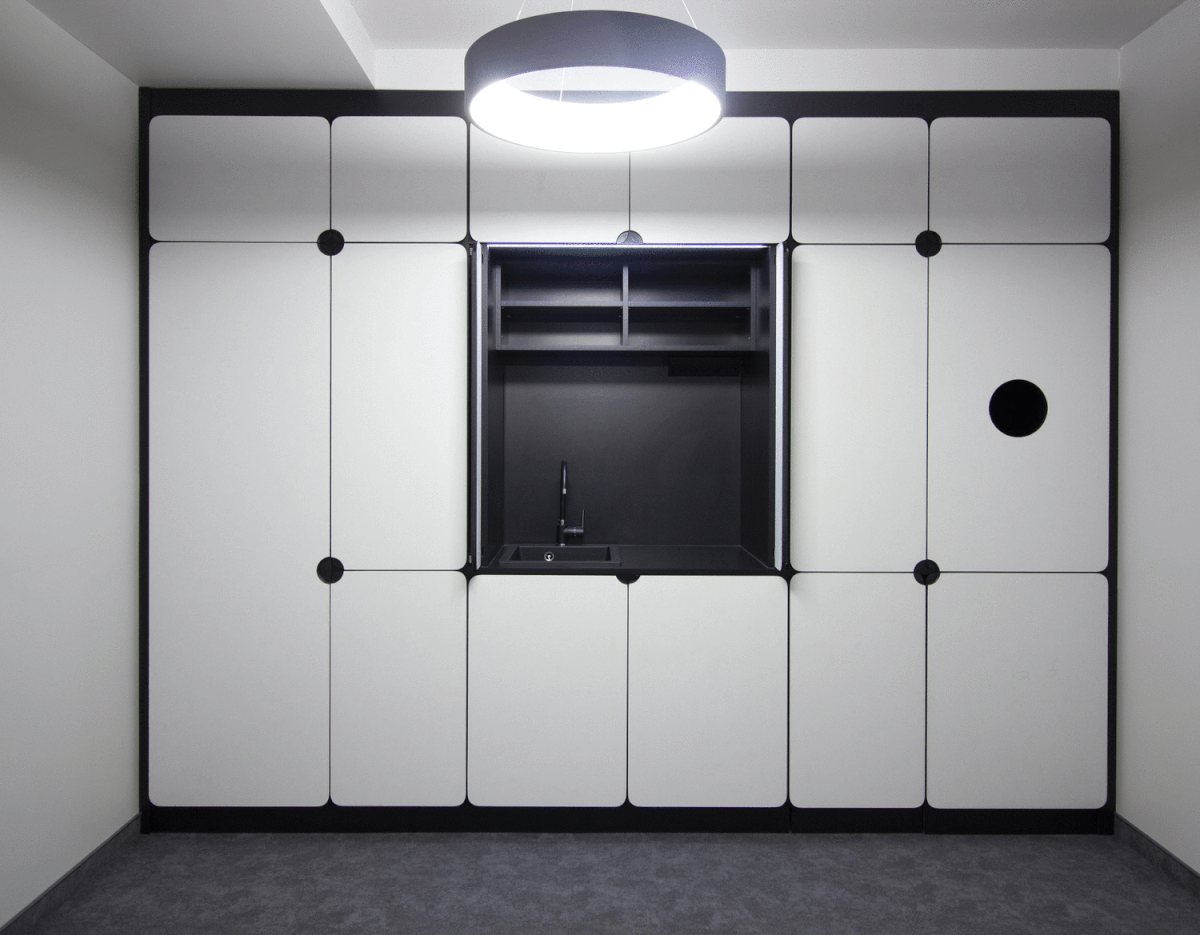
LOCKER ROOM
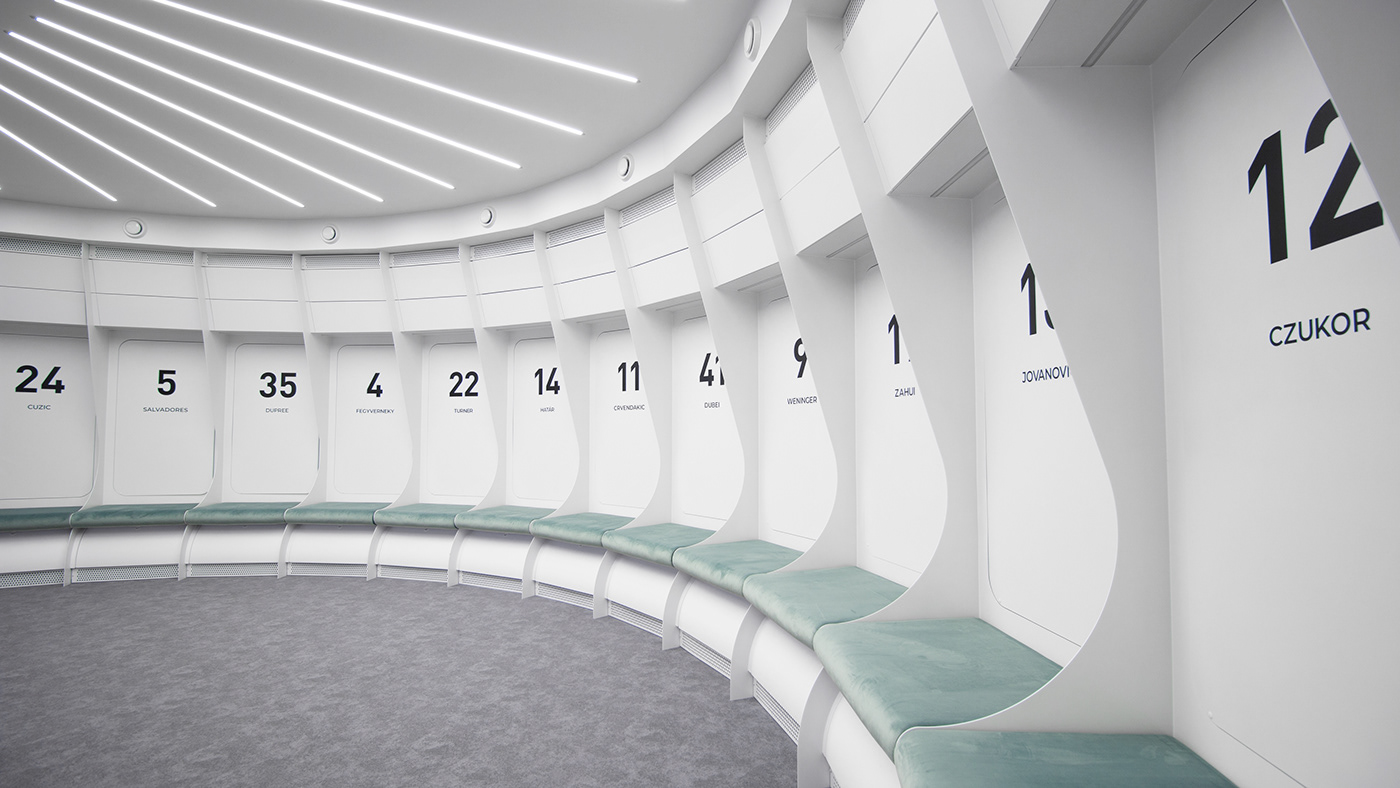
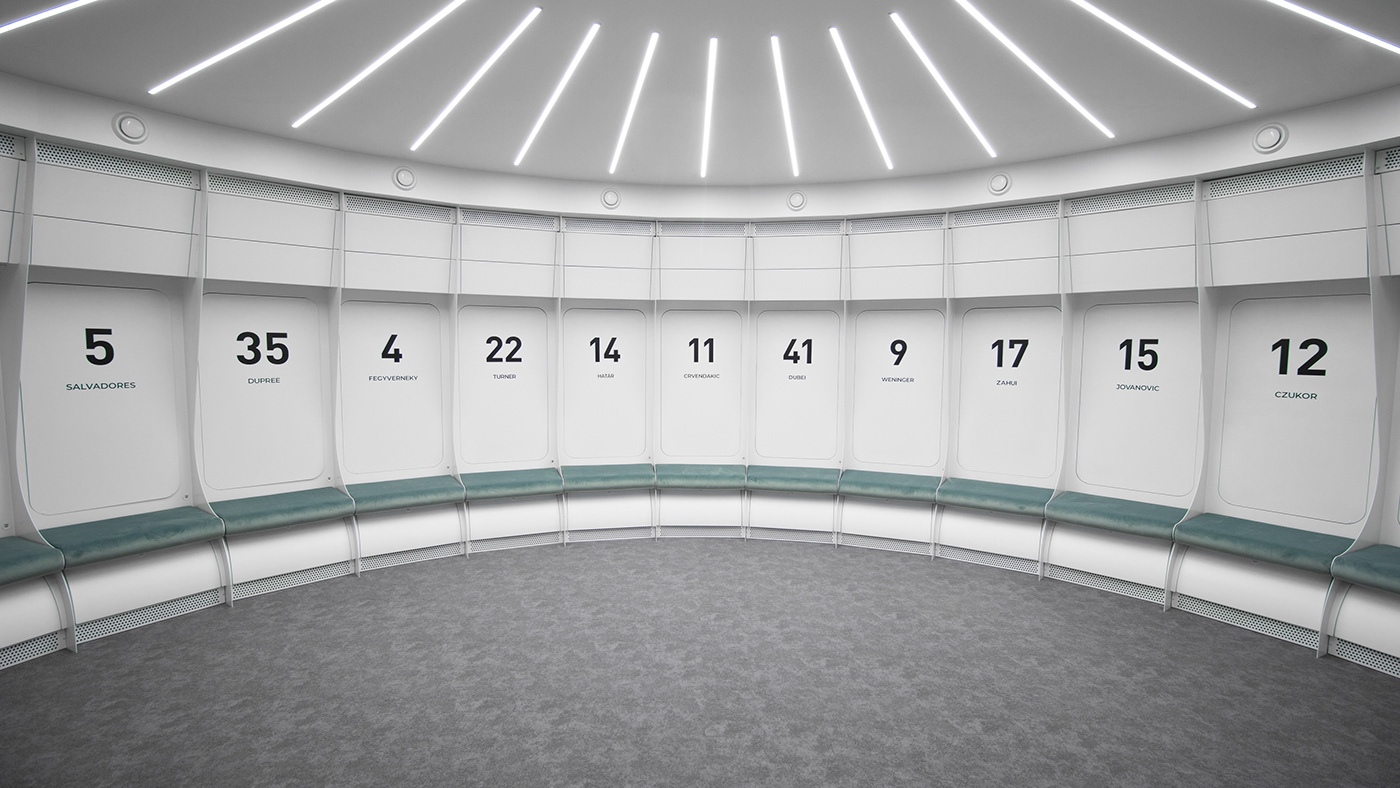
https://vimeo.com/303110487
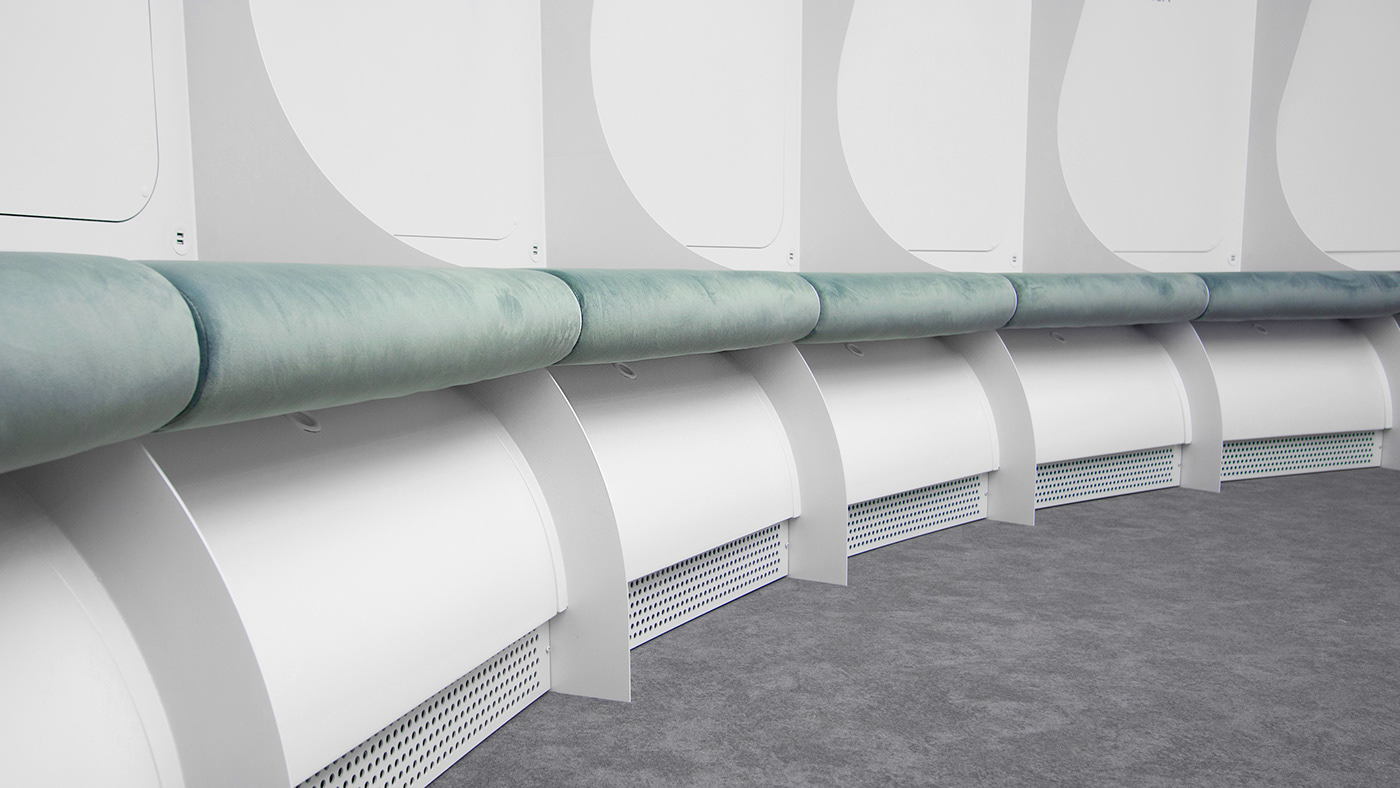
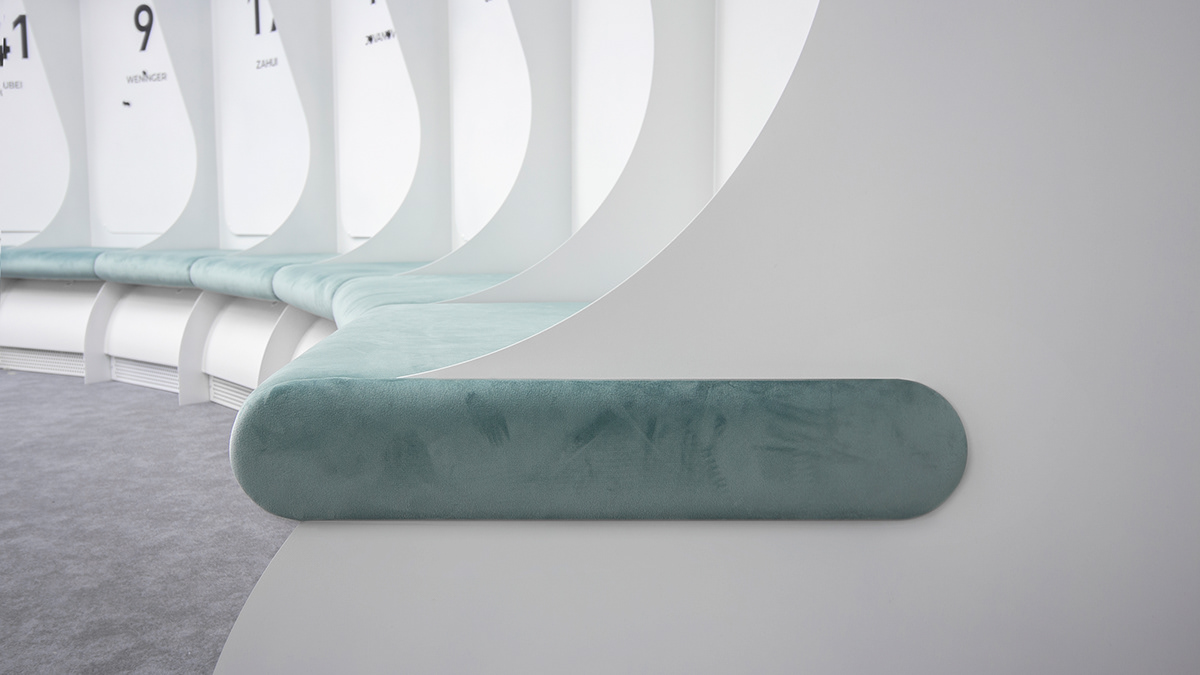
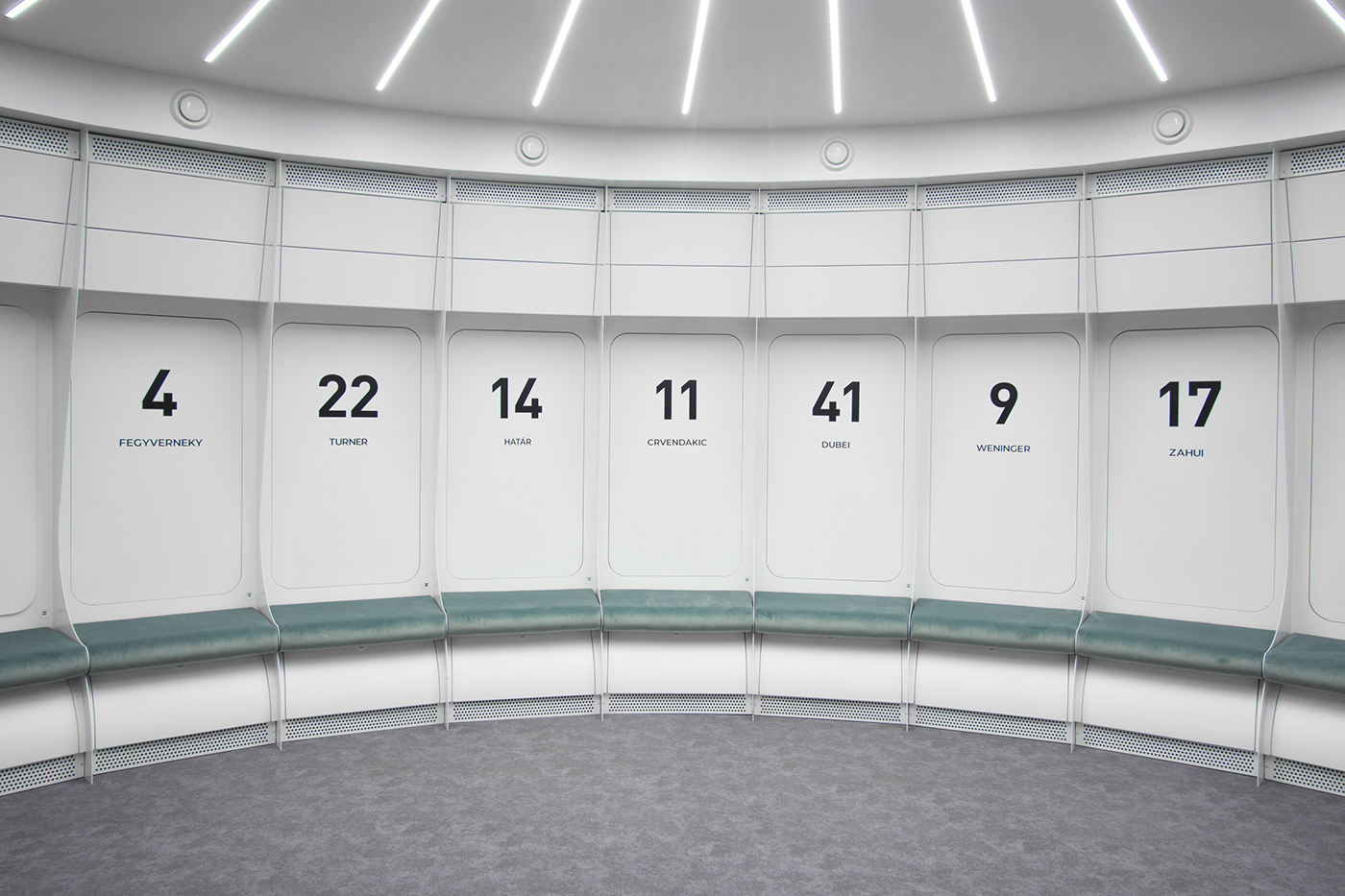
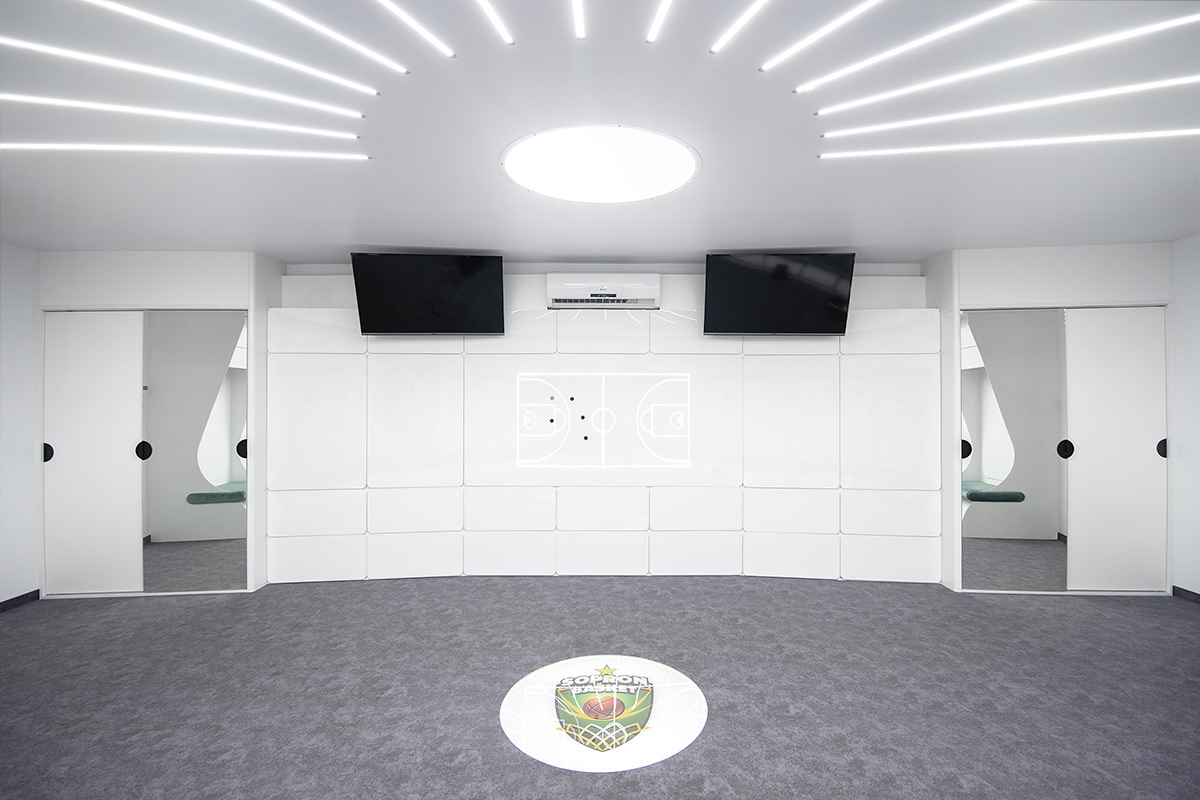
the communication wall - magnetic, whiteboard, lighting basketball court, cabinet
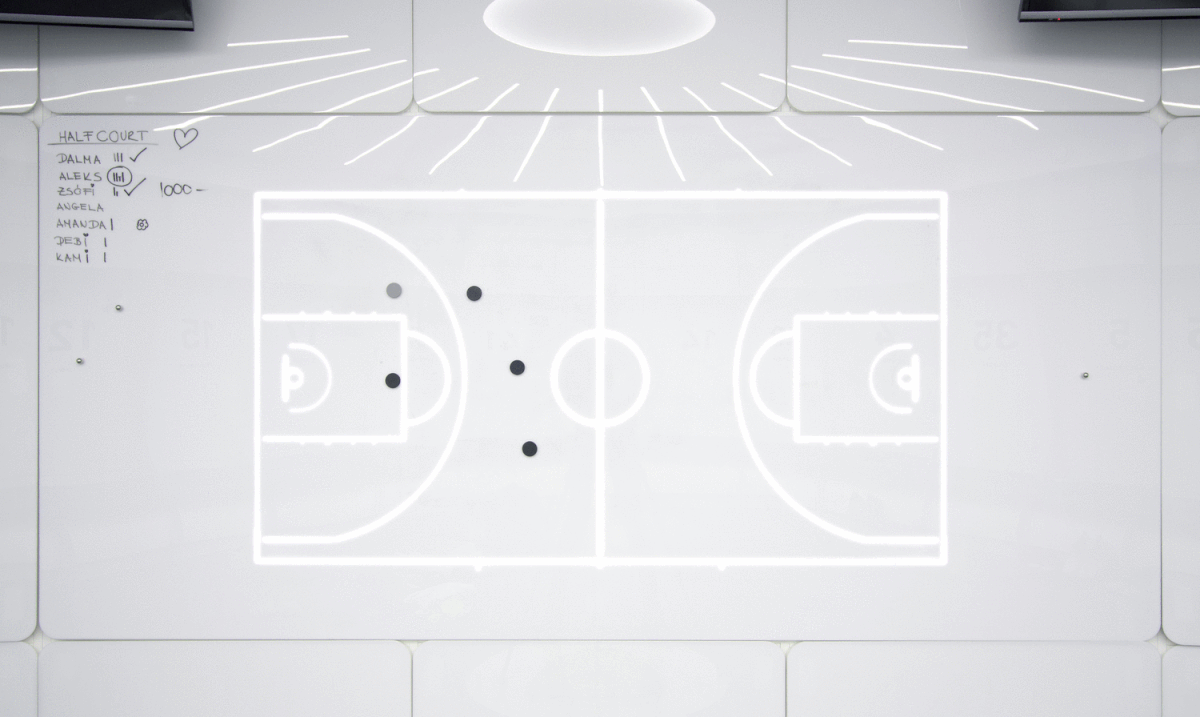
SHOWER ROOM
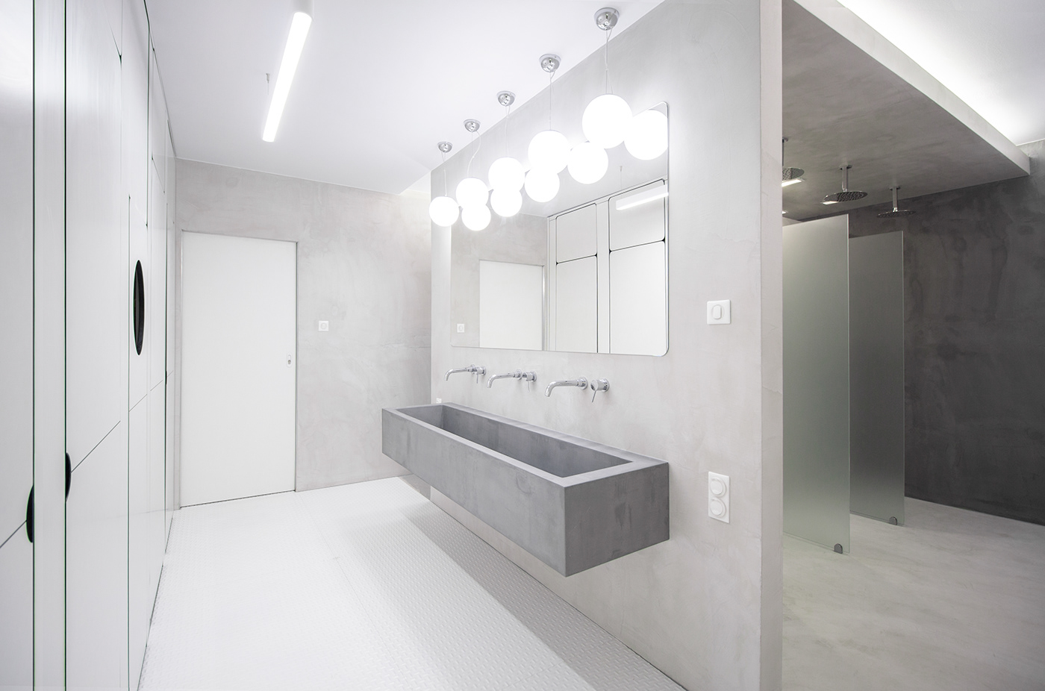
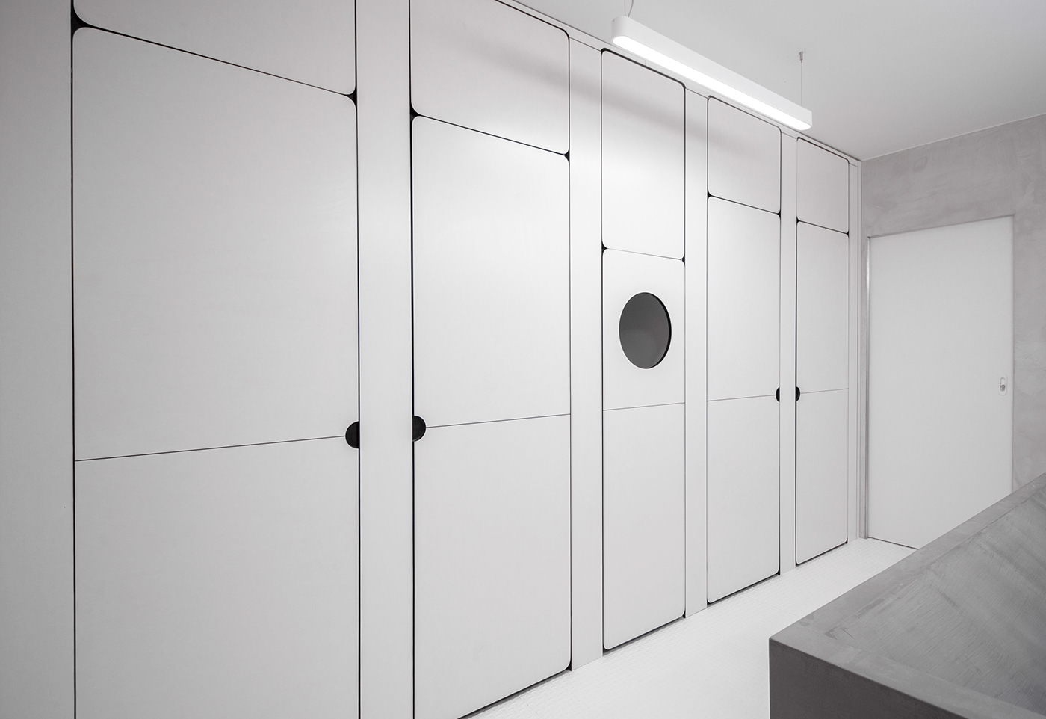
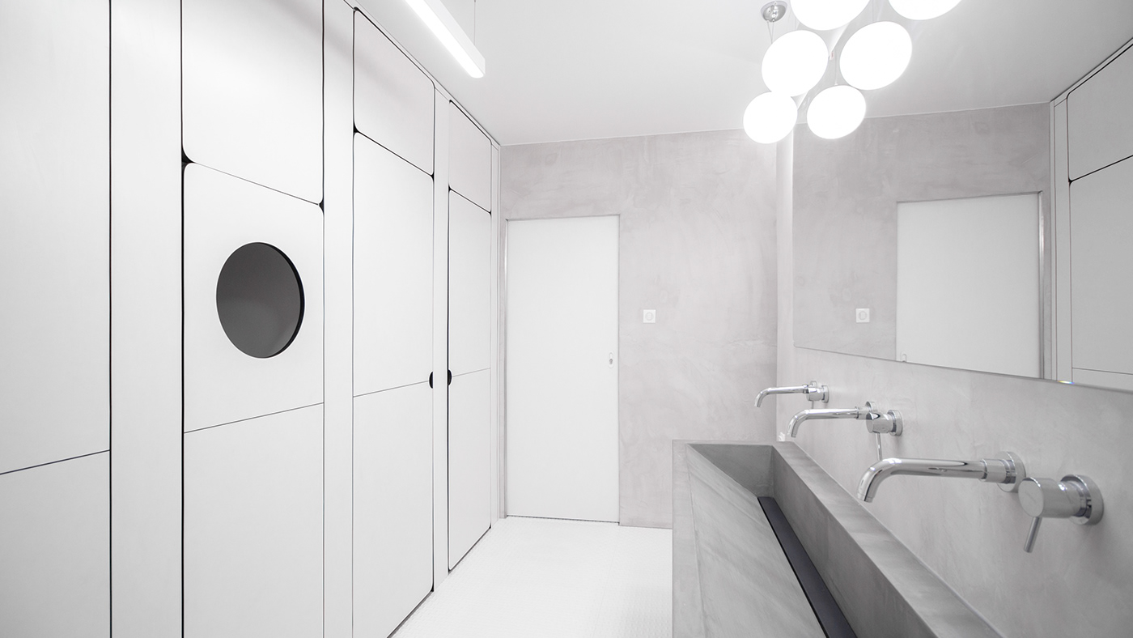
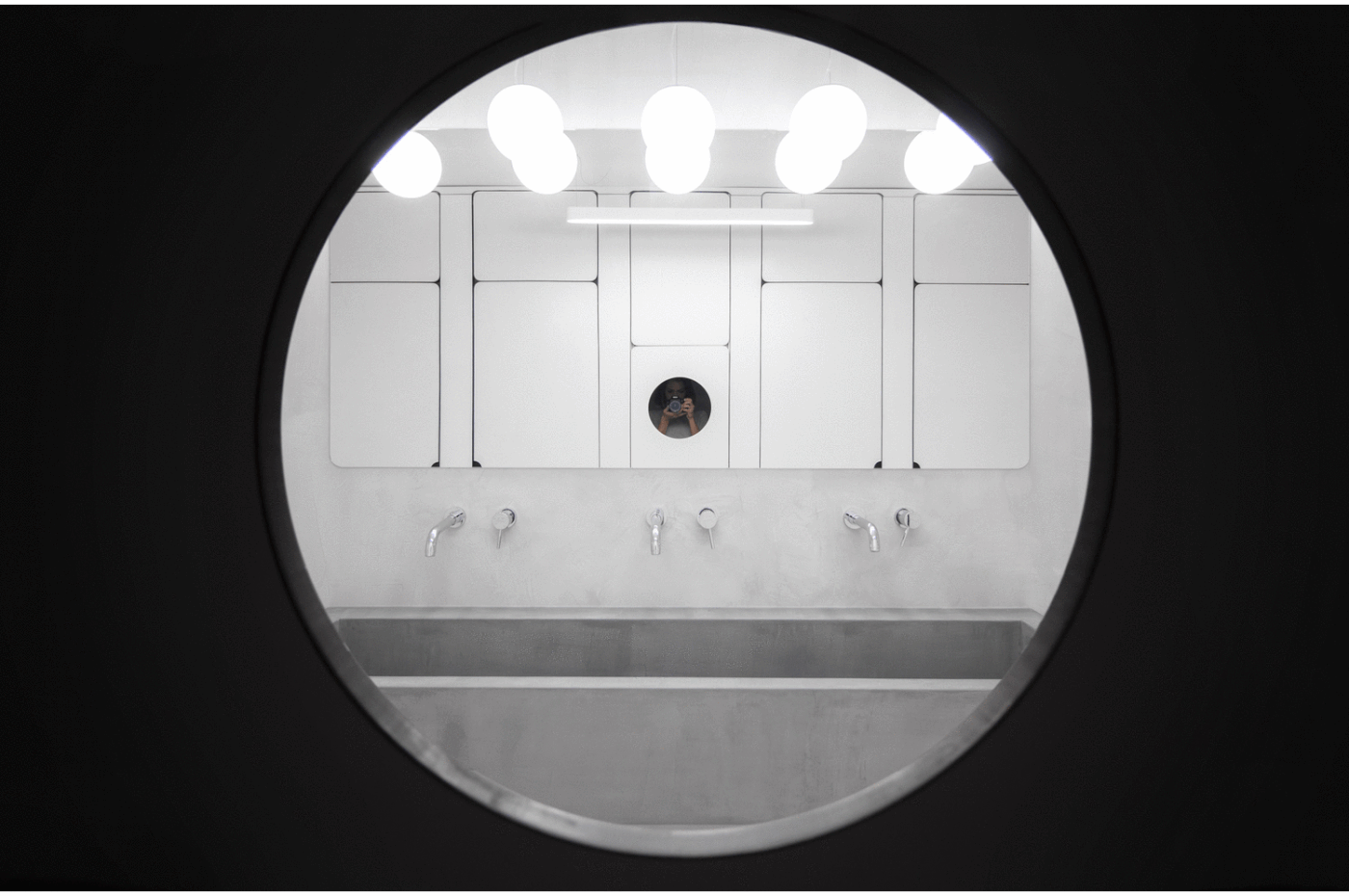


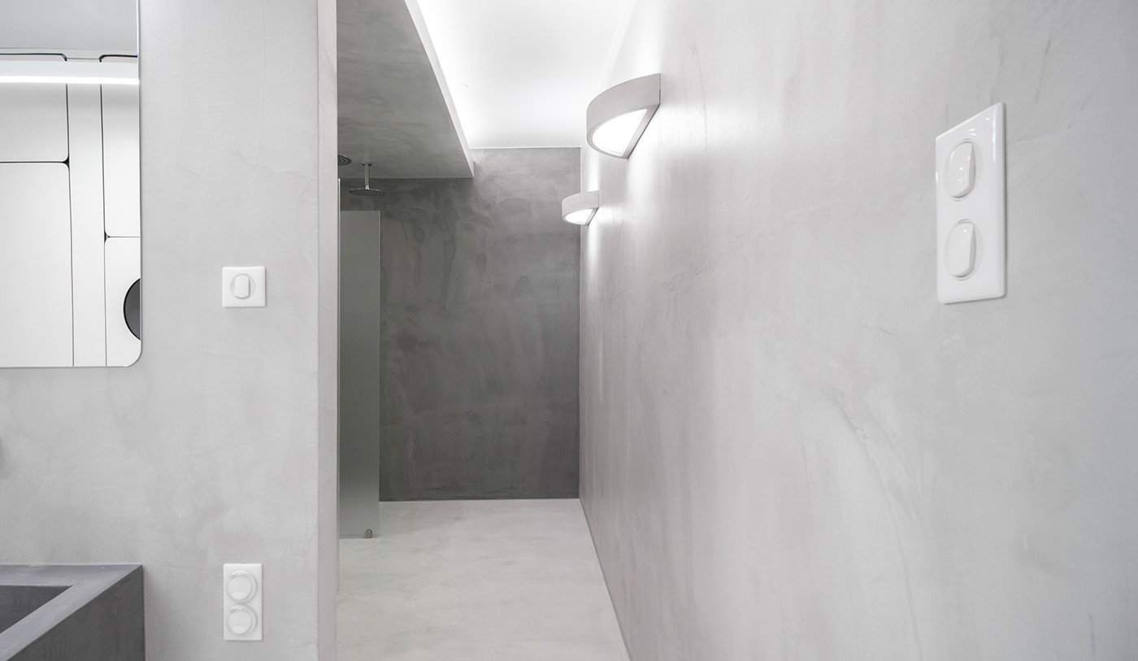
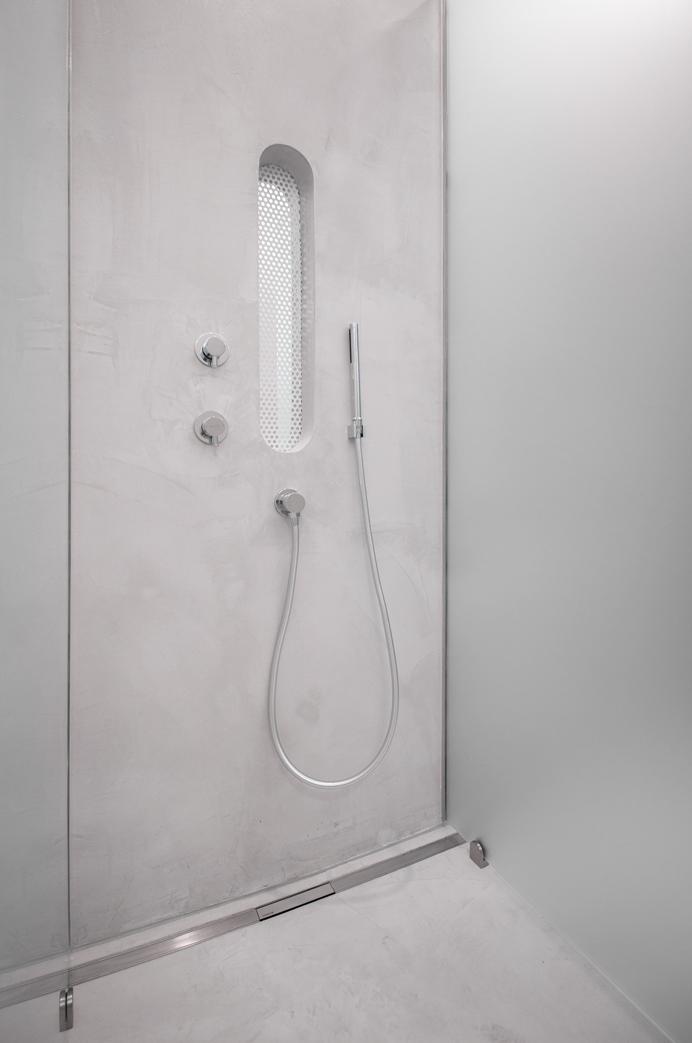


PRESS ROOM

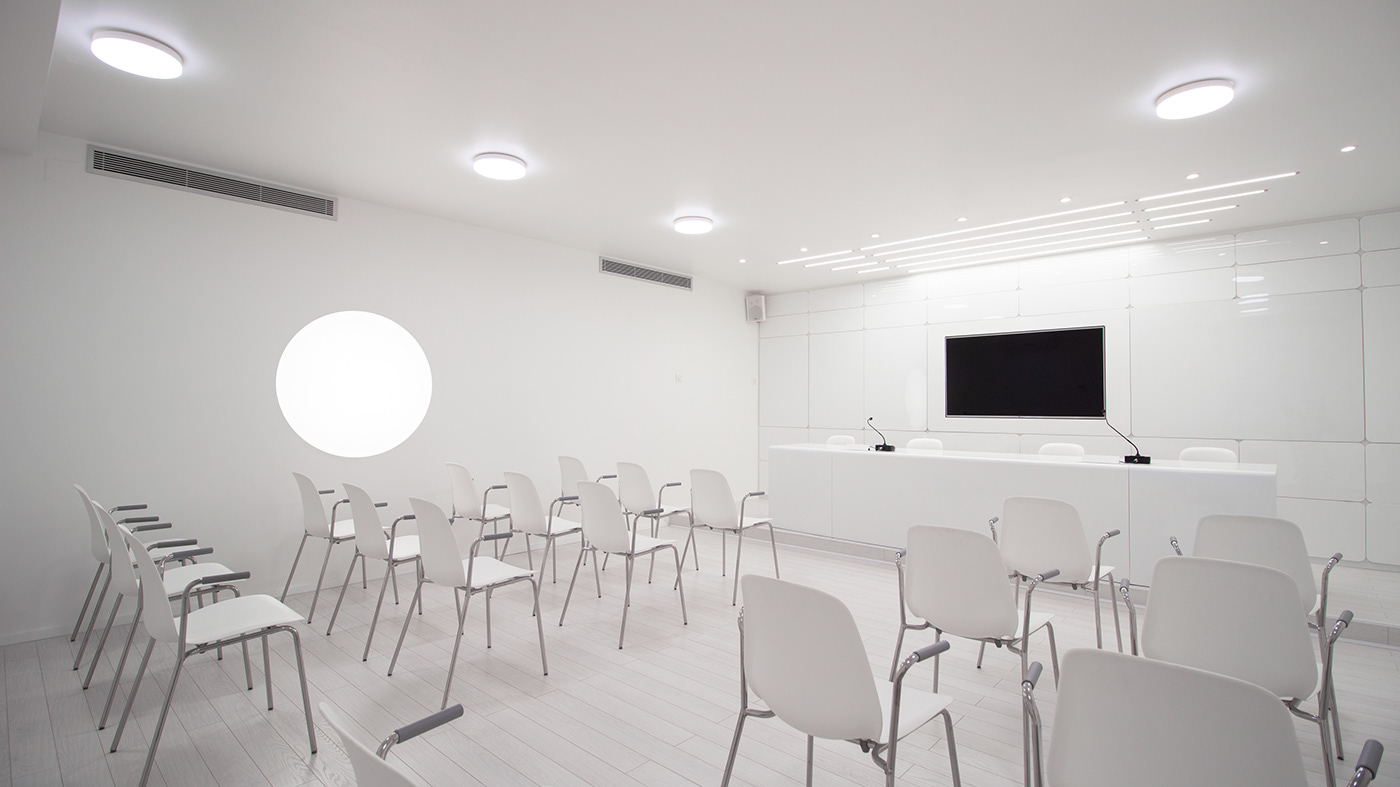
We created a "fake window" that is a unique lamp recessed in the plane of the wall.
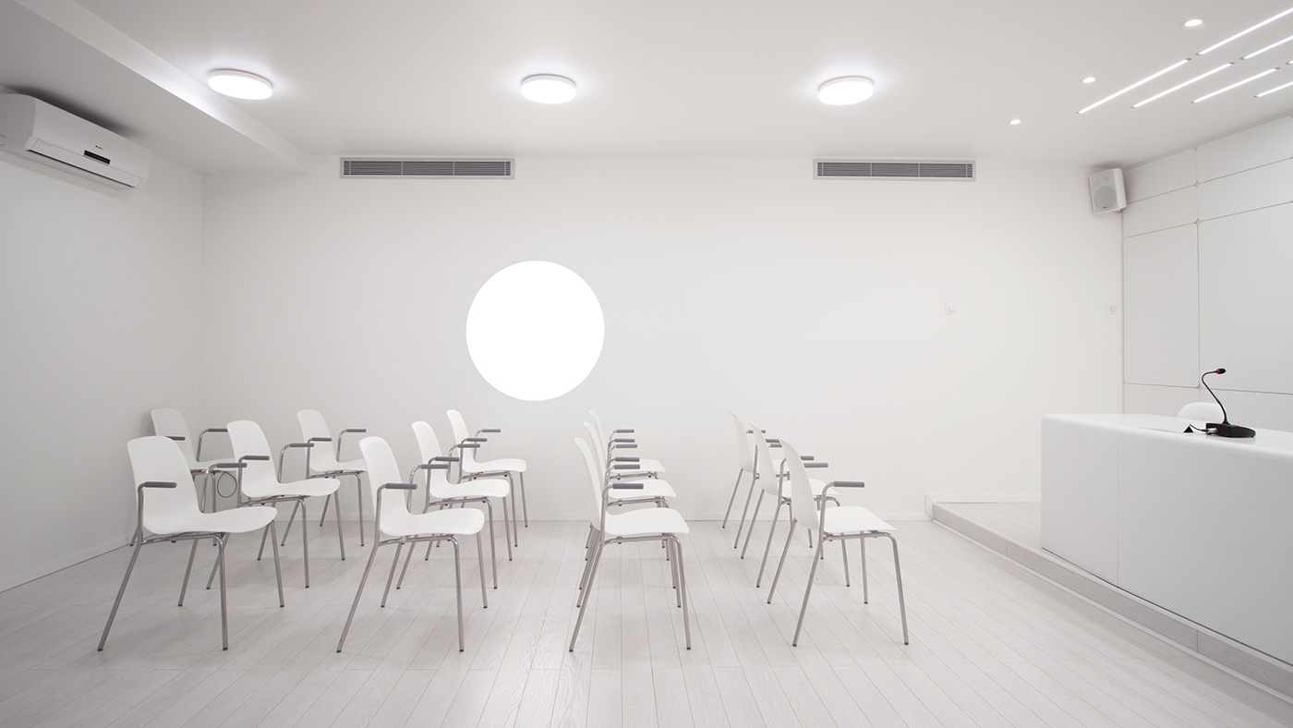
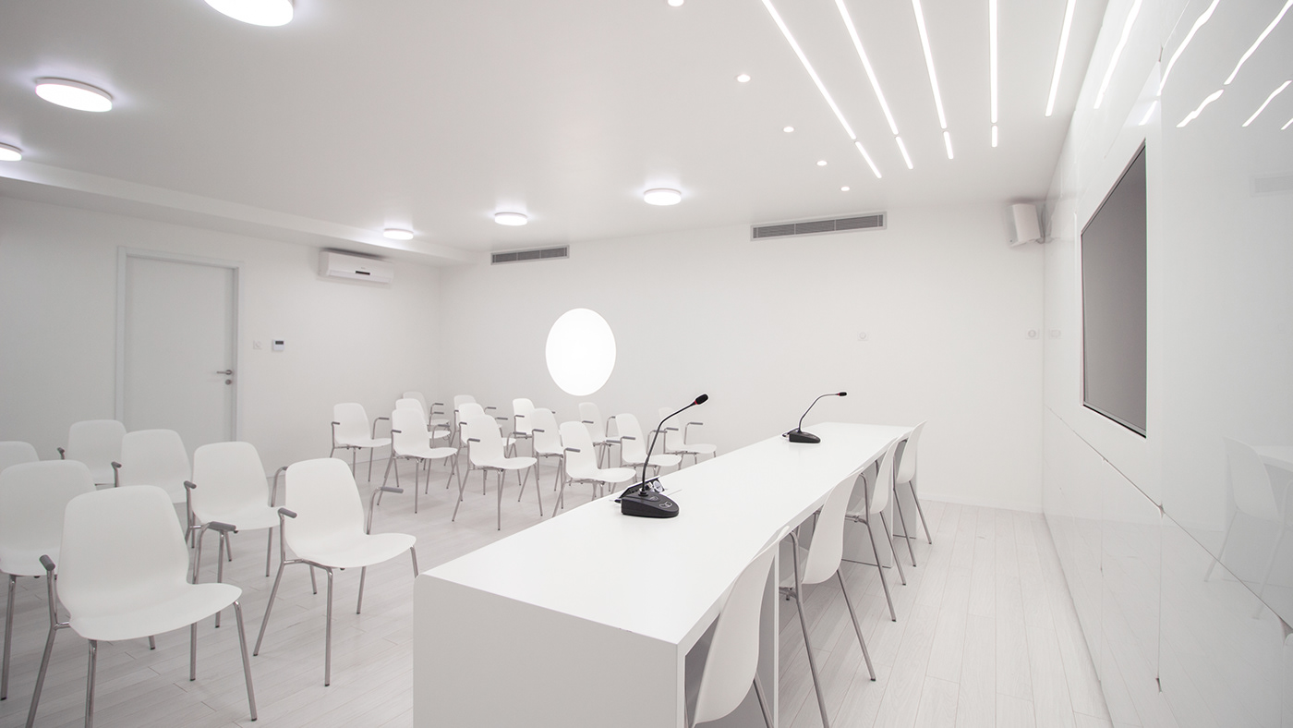
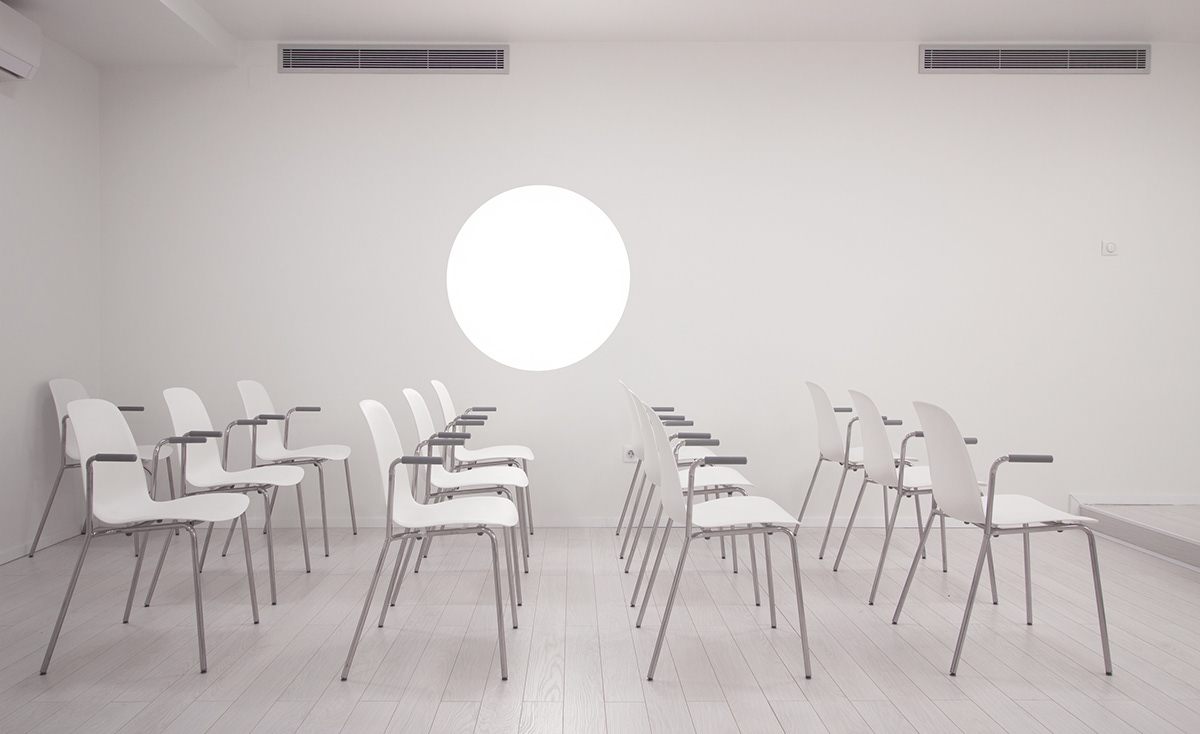
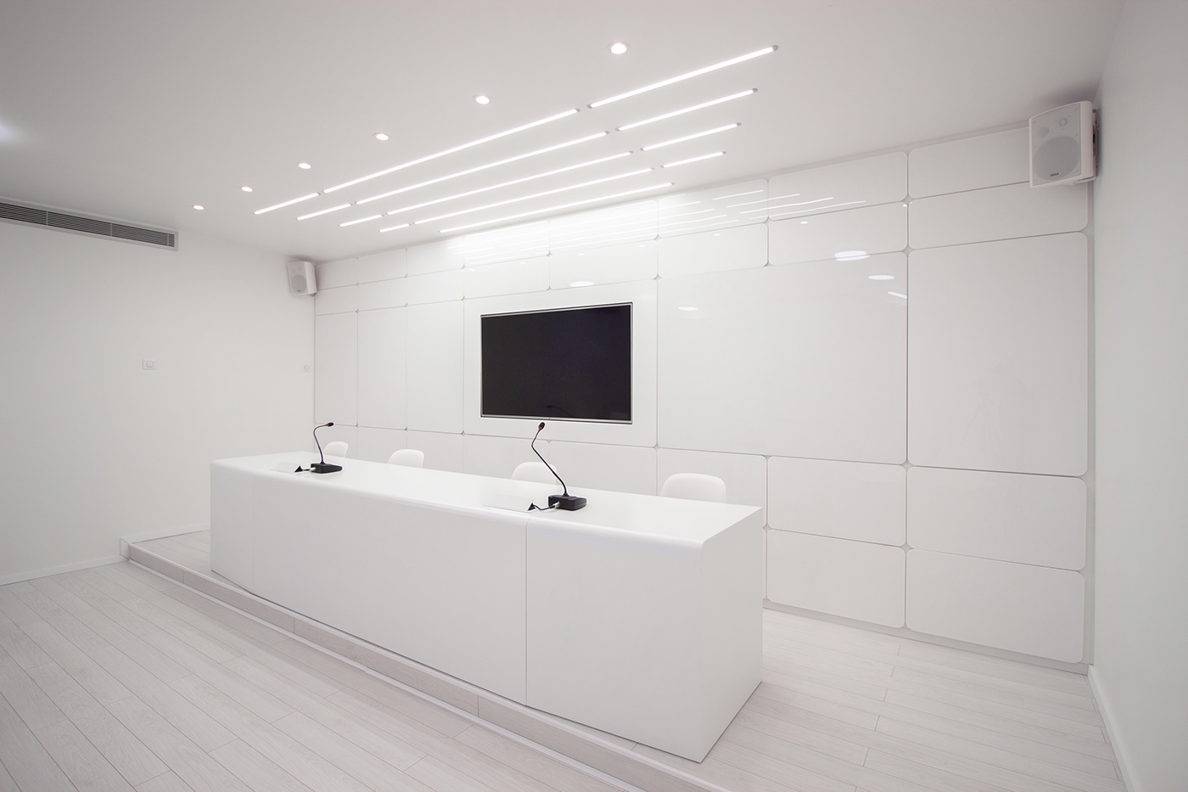
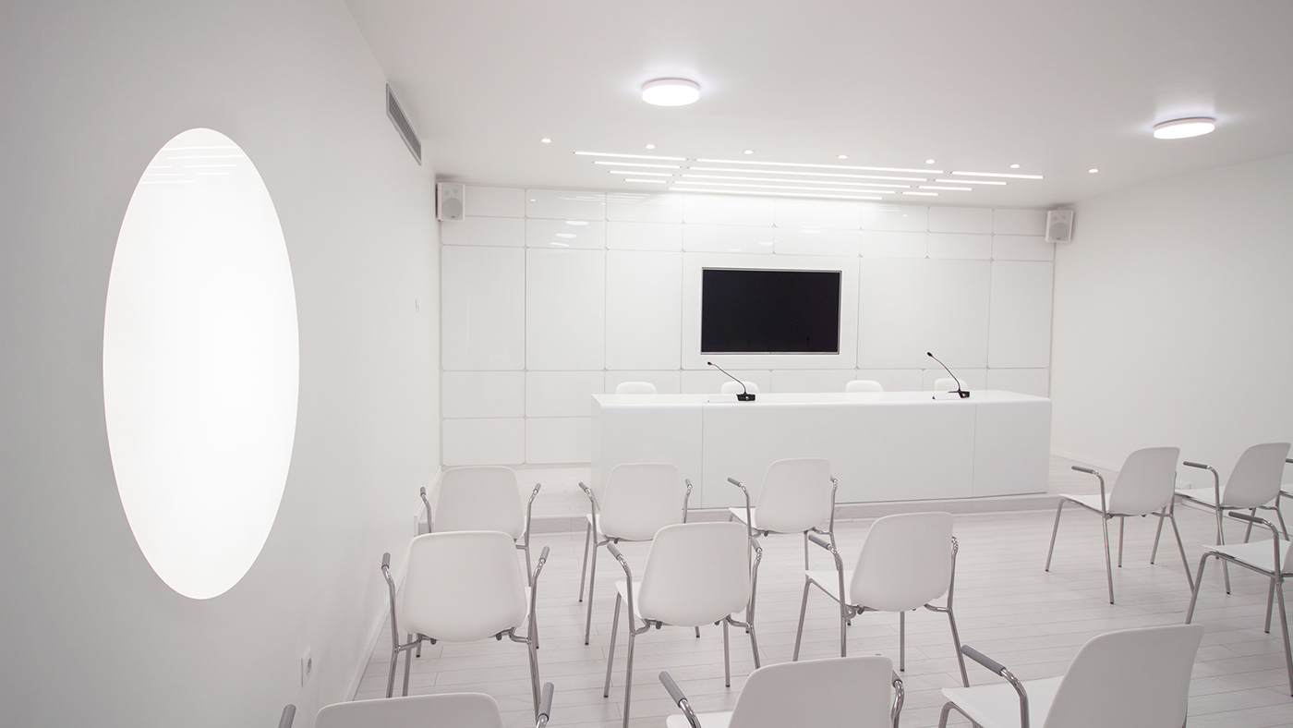
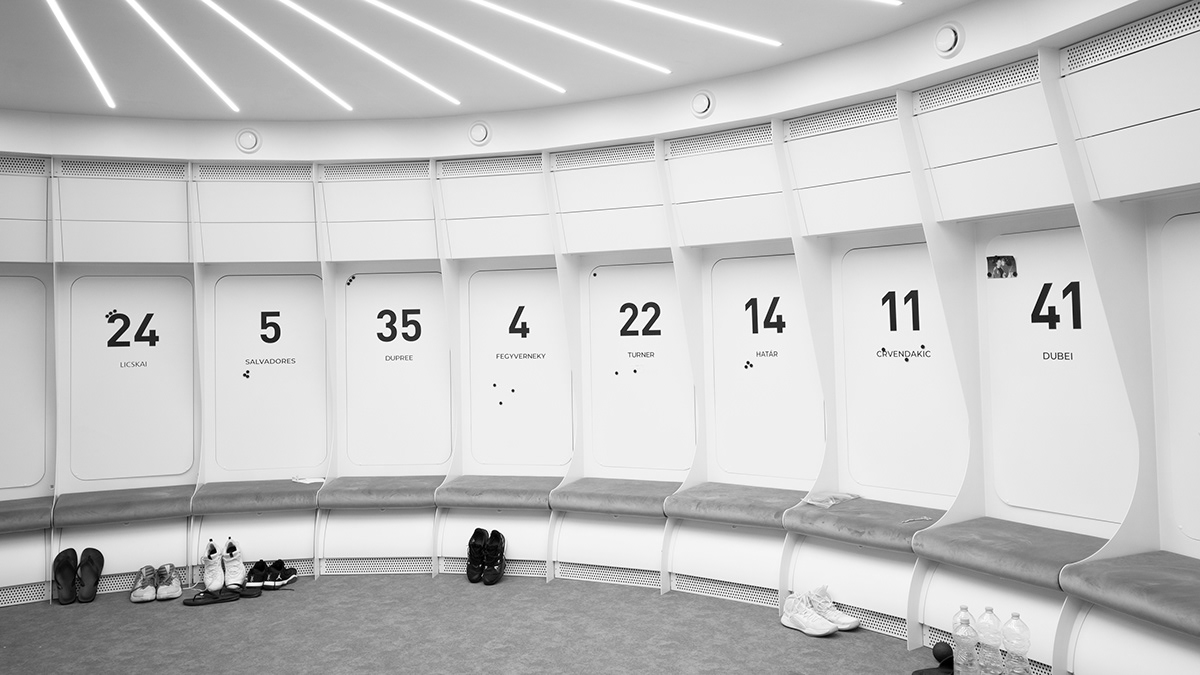
Design: Gábor Bella, Annabella Hevesi
Implementation documents: Ágota Molnár, Viola Bálint
Technical drawings: Réka Almay
Implementation: Gábor Bella, Attila Miletics, Annabella Hevesi and subcontractors
Documentation: Annabella Hevesi



