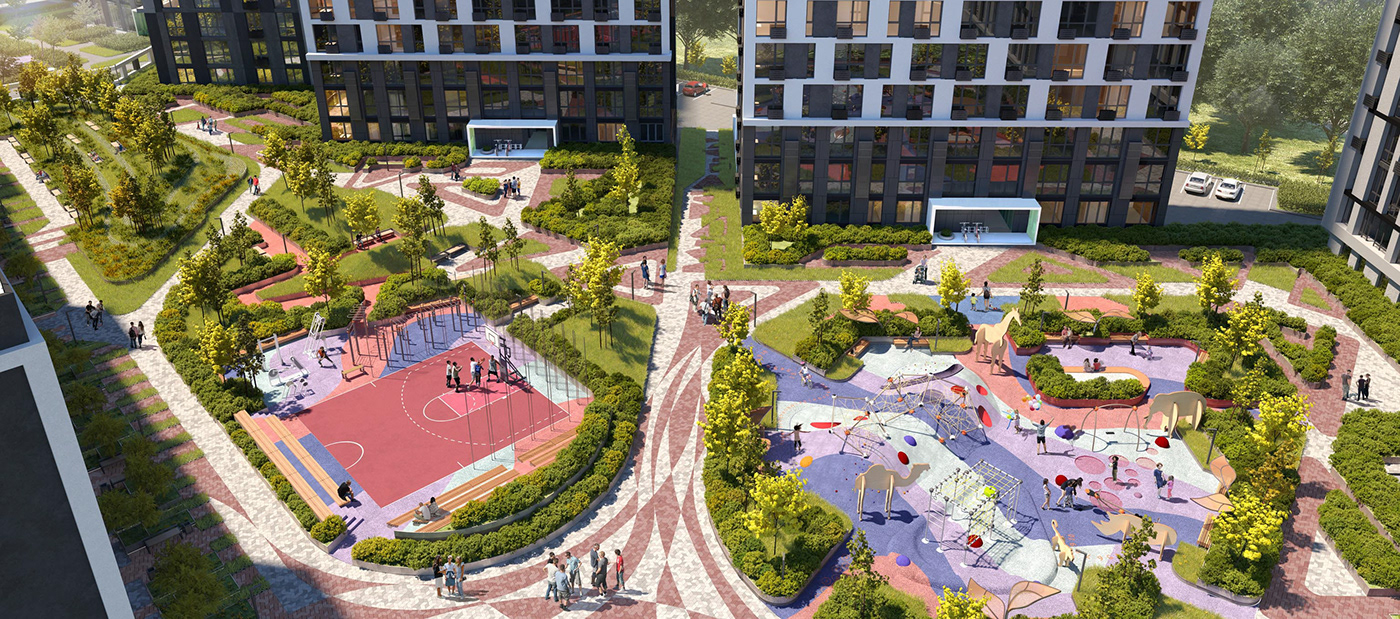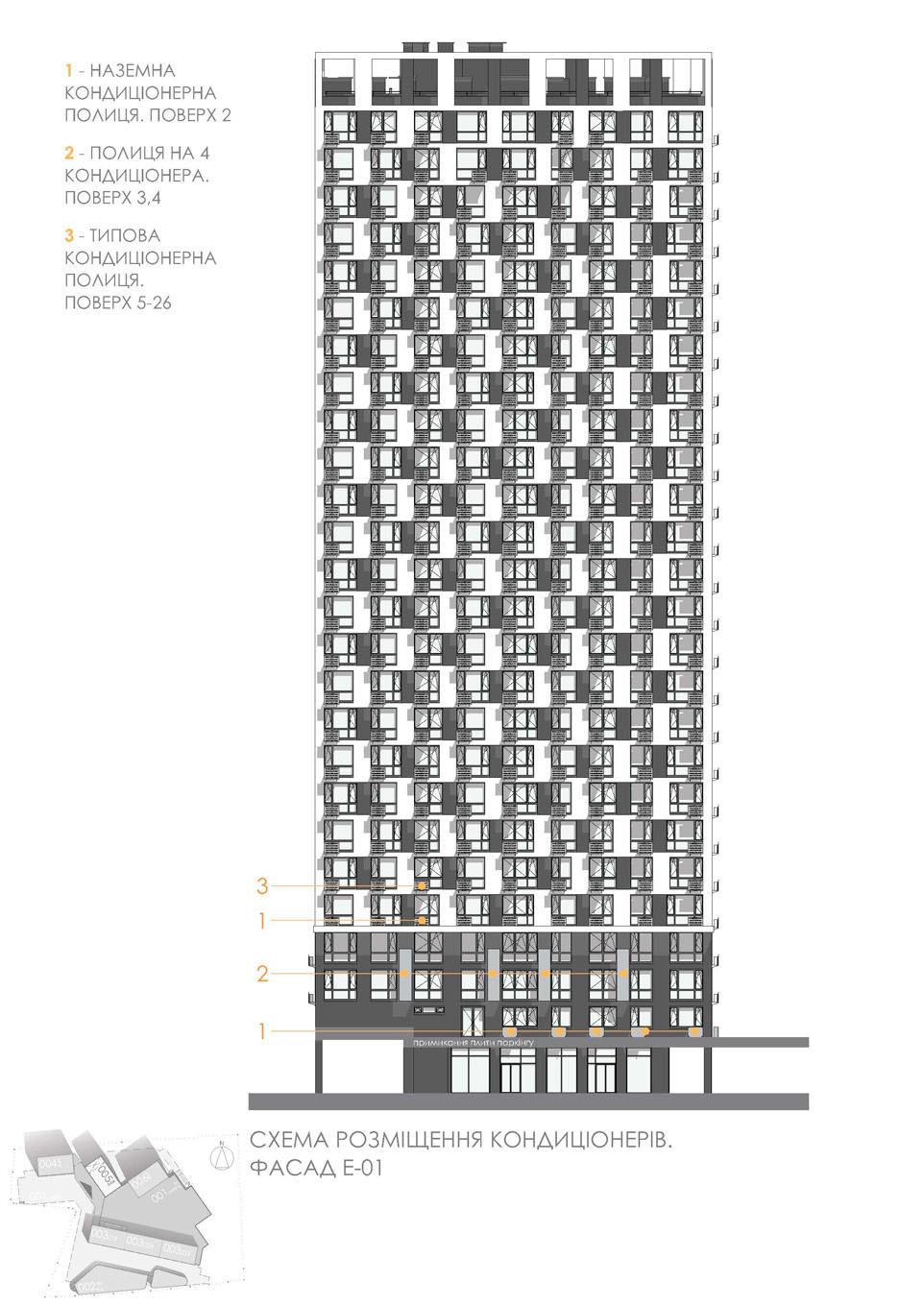
Slavutych 2.0
Architecture: Archimatika
Project type: Multifunctional complex
Timeline: 2017 – 2019
Status: Under construction
Total space: 103 760 sq.m
Location: Ukraine, Kyiv, 151-B Bazhana St
Architects: Dmytro Vasyliev, Aleksandr Popov, Kateryna Onachuk, R. Gorpenyuk, M. Morozov, Y. Naumenko, K. Maliiova, A. Simonov, M. Kuzminova, V. Falch, R.Lysenko, Y. Blonna, M. Mykhalchenko, A. Belov, T. Brova, O. Akhtyrskyi, Z. Bova, D. Neschotnyi
Award and recognition: 5 star award and "Best project" award in "Architecture of multifunctional complexes" nomination by Europe Property Awards Architecture 2017-2018
The success of RC Slavutich inspired the development company to continue building the site. To ensure a good insolation of the complex, low-rise buildings are located closer to the avenue, and high-rise buildings in the depth of the site are deployed with a certain rhythm. Thus, the composition of the complex harmoniously continues the RC Slavutich style. The full infrastructure of the complex includes not only children's institutions, shops, cafes, but also mall and polyclinic.























