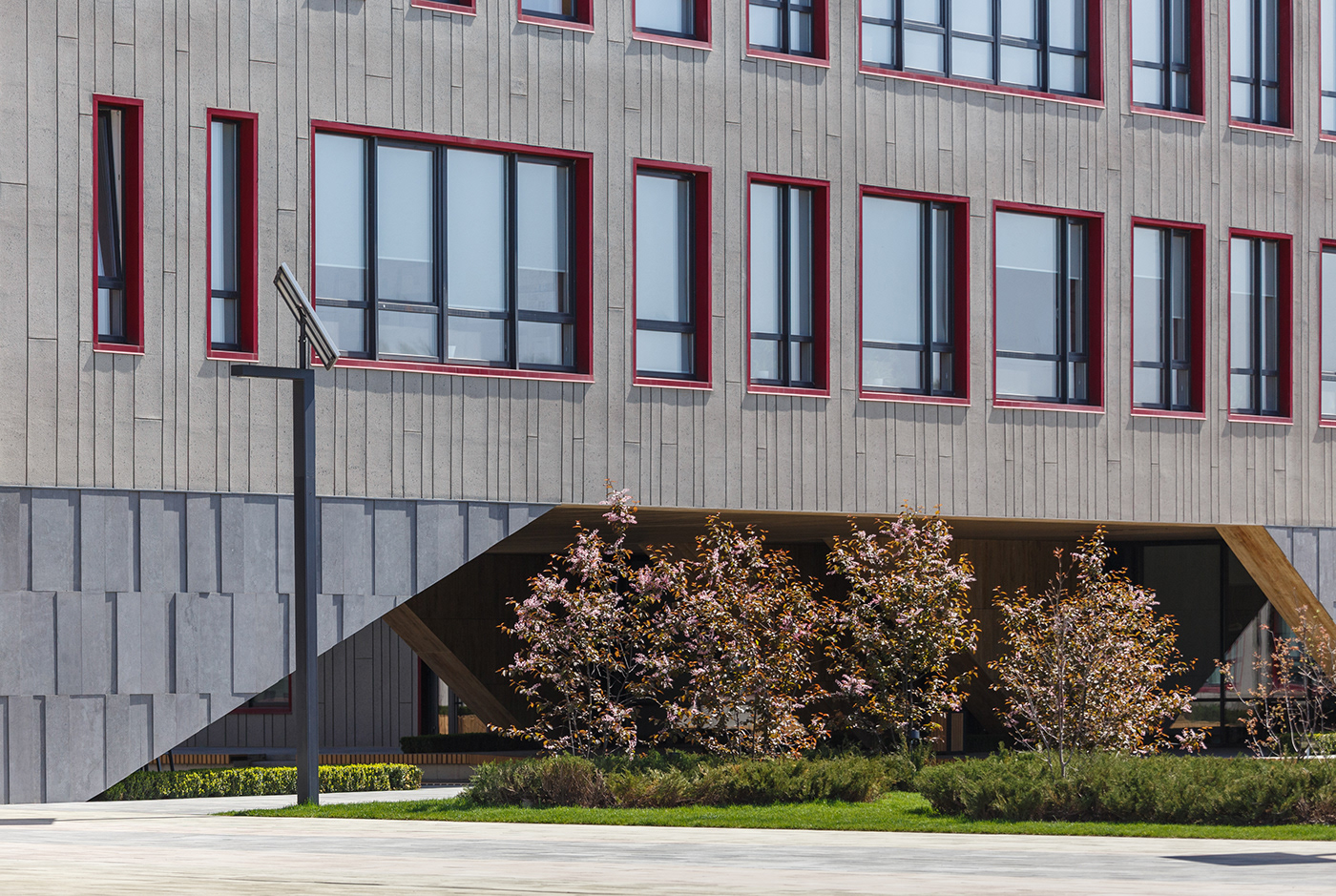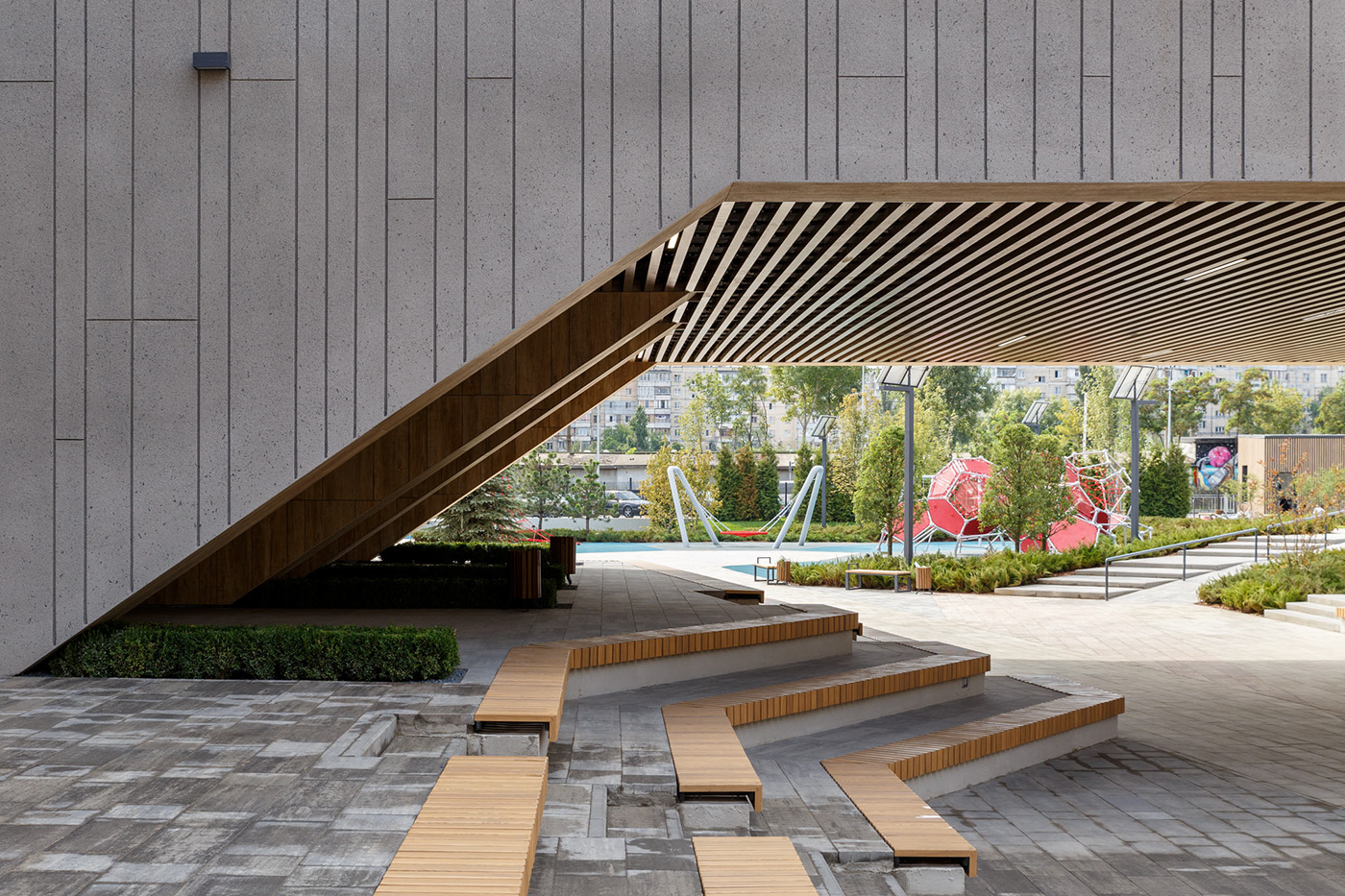
Gymnasium А+
Architecture: Archimatika
Project type: Educational institution
Project type: Educational institution
Timeline: 2017- 2018
Status: Construction completed
Total space: 8 330 sq.m
Location: Ukraine, Kyiv, 14 Berezneva St
Architects: Aleksandr Popov, Olga Chernova, A. Kamenets, S. Kravchenko, M. Ryabokon, R. Taranushchenko
Interior design: SVOYA studio
Photographer: Alexander Angelovskiy
Awards and recognitions:
Eastern Europe Real Estate Project Awards 2018: Public property of the year
Atlanta construction 2018: 2st place in the category of "Сreativity and innovation"
Gymnasium А+ continues the complex of educational institutions at Residential Complex Comfort Town. The school’s building is made in achromatic colours contrasting with the surrounding apartment buildings. The school offers space for both the academic process and leisure of not only the children but also their parents.
Autonomous heating and air conditioning system helps save money on the school building’s maintenance. The school building does not place a burden on the city’s grid and receives energy without emitting greenhouse gases or contaminating the environment.
Solutions:
- The building’s roof is asymmetric and has free slopes, continuing the theme of Comfort Town’s sloped roofs
- The school’s achromatic facades emphasize the contrast with surrounding colour buildings
- The building’s main expressive techniques are its shape and textures of finishing materials (metal, plaster and basalt)
- The building’s hallways do not have dead ends but create a square-ring around rooms and recreational areas
- The teacher’s lounge is designed in the open space format, offering comfortable conditions for internal talks, lectures and skill improvement
- The building’s roof is asymmetric and has free slopes, continuing the theme of Comfort Town’s sloped roofs
- The school’s achromatic facades emphasize the contrast with surrounding colour buildings
- The building’s main expressive techniques are its shape and textures of finishing materials (metal, plaster and basalt)
- The building’s hallways do not have dead ends but create a square-ring around rooms and recreational areas
- The teacher’s lounge is designed in the open space format, offering comfortable conditions for internal talks, lectures and skill improvement
Facts and details:
- The gymnasium can receive 600 students, from 3rd to 11th academic years
- The cafeteria caters to not only the schoolchildren but also their parents
- The school has a 200-seat assembly hall plus another lecture auditorium
- Two gyms suitable for various sports
- The school’s area includes a greenhouse and a small garden plot
- 160 wells, 60 meters deep each, for a geothermal heat pump supply both heat and cooling to the school, thus ensuring that the school has an autonomous heating system
- The gymnasium can receive 600 students, from 3rd to 11th academic years
- The cafeteria caters to not only the schoolchildren but also their parents
- The school has a 200-seat assembly hall plus another lecture auditorium
- Two gyms suitable for various sports
- The school’s area includes a greenhouse and a small garden plot
- 160 wells, 60 meters deep each, for a geothermal heat pump supply both heat and cooling to the school, thus ensuring that the school has an autonomous heating system




























