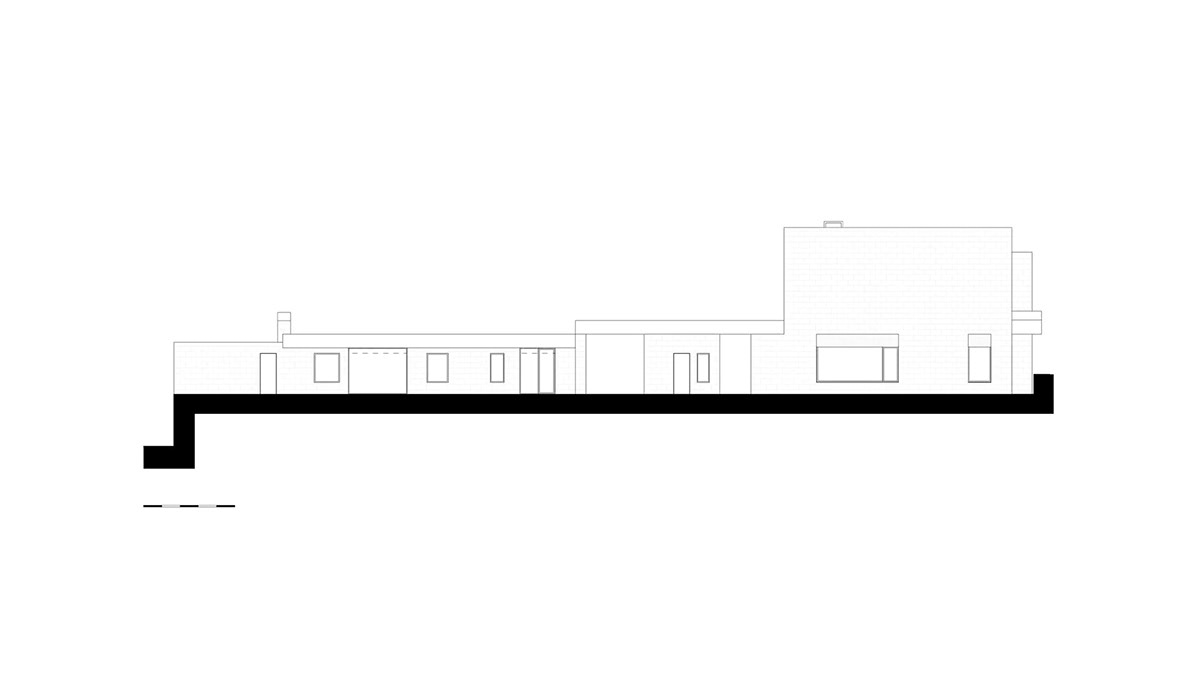Дом в Республике Крым
сдача проекта: 2018 г.
площадь объекта: 852 м²
этажей: 3
Основная часть этого лаконичного, современного жилого дома находится в двух монолитных двухэтажных блоках. Их соединяет двухсветное пространство с гостиной, столовой и террасой с лаунж-зоной и бассейном. Рядом с основным объемом расположен спа-блок. Фасад облицован травертином и дополнен деревянными вставками в оконных рамах. К главному входу ведет каменная лестница с тонкими латунными ограждениями; они служат ярким акцентом и смягчают монолитный образ здания. В помещениях использованы те же материалы, что и во внешней отделке. Эти детали, а также витражное остекление и единая бетонная балка между комнатами и террасой отвечают одной из главных целей проекта: плавному переходу от интерьера к экстерьеру.
The house in the Republic of Crimea
commissioning of the project: 2018
object area: 852 m²
floors: 3
The main part of this laconic, modern residential house situated in two monolithic two-story blocks. The two-lighted space connects with the living-room, dining-room, and terrace, which has a lounge zone and swimming pool. Near the main volume, there is a spa block. The facade, fronted with travertine, was complemented with the wooden insert in window framing. The stone staircase with thin brass fencings leads to the main entrance. These fencings serve as the bright accent and soften the monolithic image of the building. In the rooms, we used the same materials as in the exterior finishing. These details, also the panoramic glazing and united concrete beam between rooms and terrace respond to one of the main purposes: a smooth transition from the interior to the exterior.



















