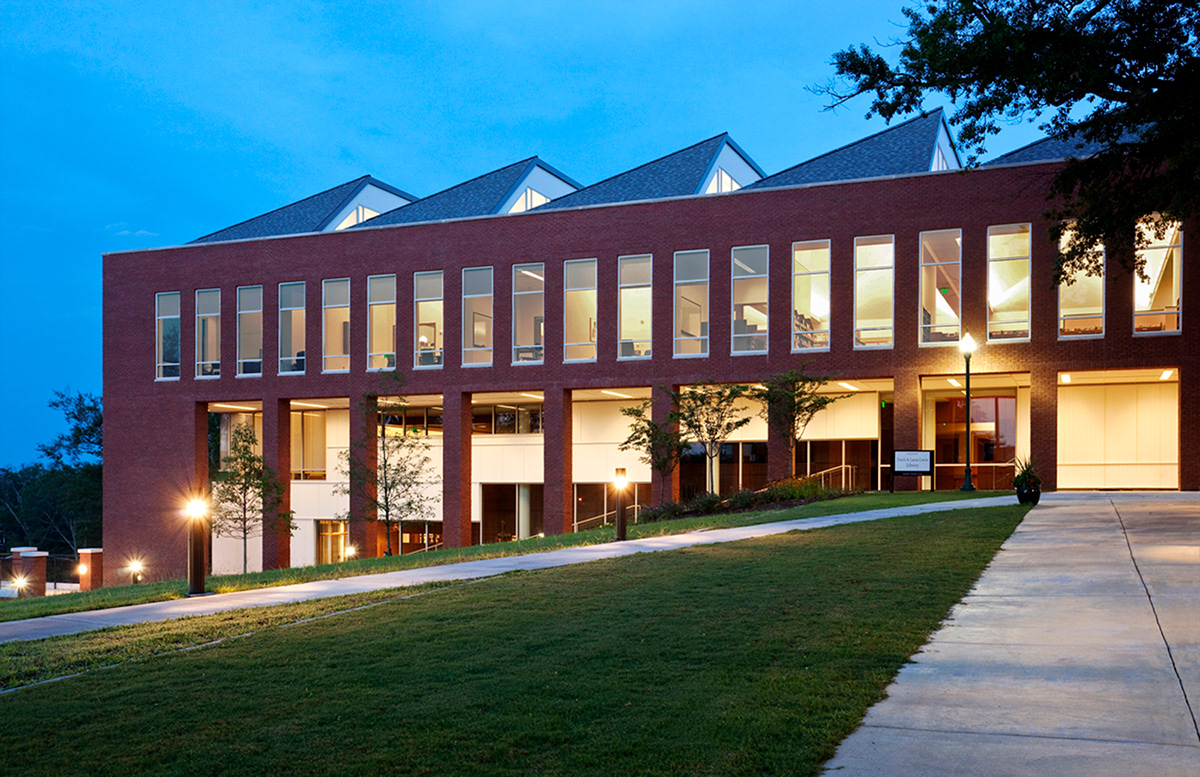
East facade overlooking new quadrangle
Frank and Laura Lewis Library
LaGrange College,LaGrange, Georgia
The library sits atop the College’s historic Hill Campus where it shapes significant new exterior spaces: a plaza at the main entrance and a quadrangle connecting the Hill Campus to existing buildings to the south. The program reflects an increased interrelationship between library collections, media, and campus-wide computing services but at the same time emphasizes the building’s role as an important campus “place”.
Extensive daylighting – achieved with a series of north-facing roof monitors and exterior wall glazing – dramatically reduces the Library’s electrical load. Overhangs and shading elements prevent solar gain and glare. Locally harvested and finished brick, wood, concrete and stone with low embodied energies further reduce the building’s environmental impact, as do the recycled carpet tiles from a nearby manufacturer that are a uniquely regional contribution to the project. This project is LEED Silver certified.
Extensive daylighting – achieved with a series of north-facing roof monitors and exterior wall glazing – dramatically reduces the Library’s electrical load. Overhangs and shading elements prevent solar gain and glare. Locally harvested and finished brick, wood, concrete and stone with low embodied energies further reduce the building’s environmental impact, as do the recycled carpet tiles from a nearby manufacturer that are a uniquely regional contribution to the project. This project is LEED Silver certified.
Project type: New Construction
Size: 44,900 GSF
Collaborating Principal: Ned Collier
(with Perry Dean Rogers)
PIC: Steven Foote
Photography: David Massengill
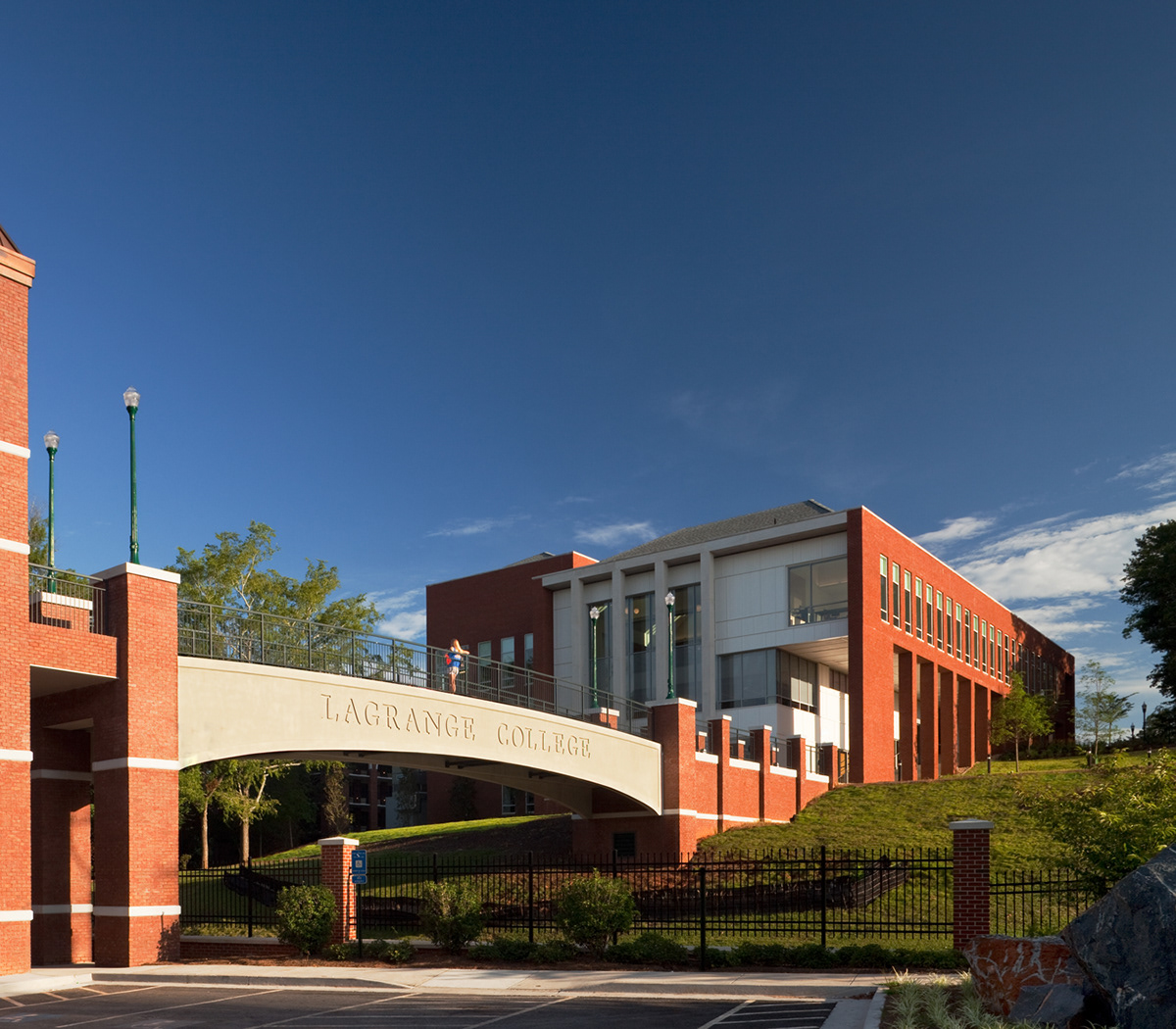
South and East Facades with pedestrian bridge to south campus (elevator at left)
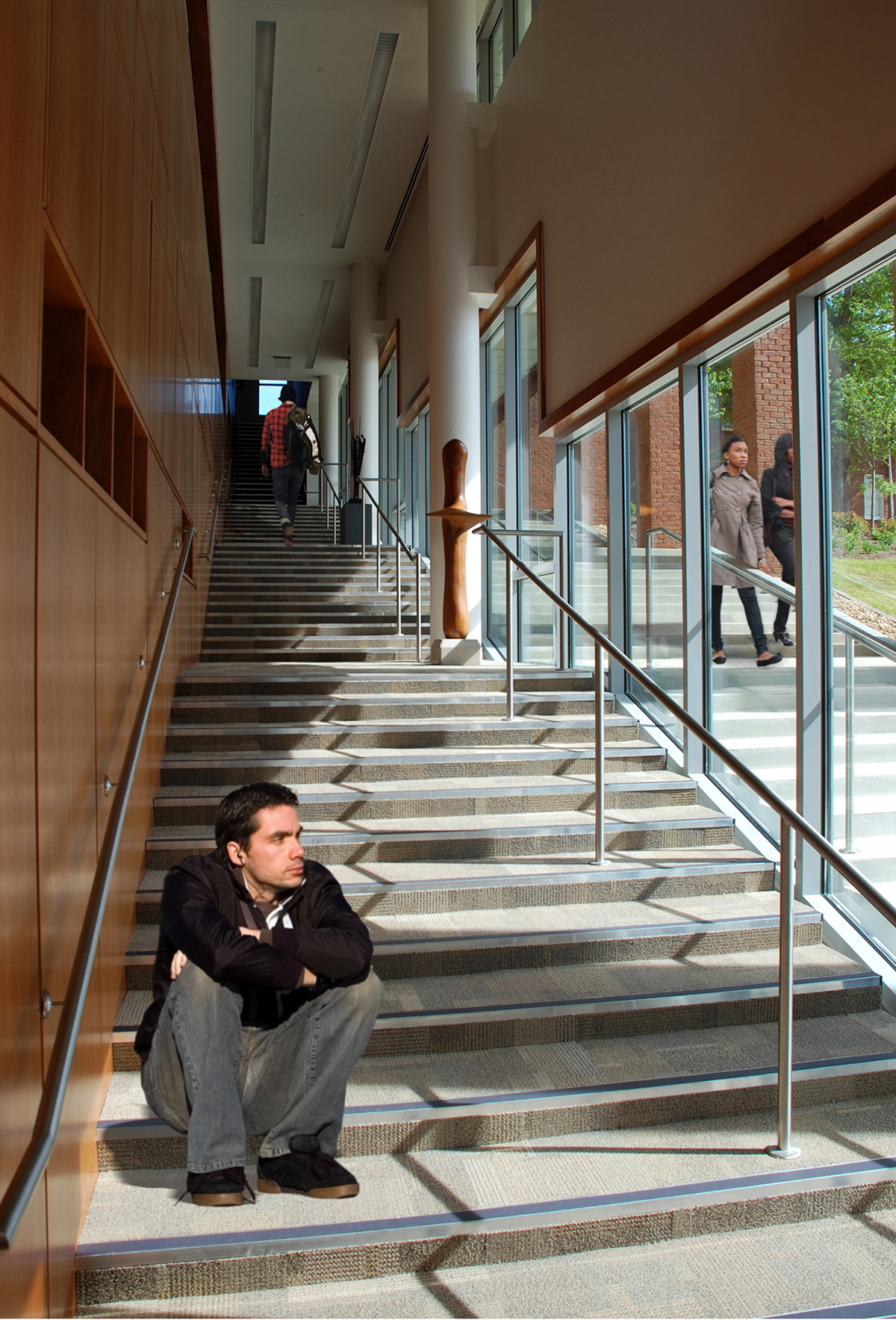
Main interior stair with site stair beyond
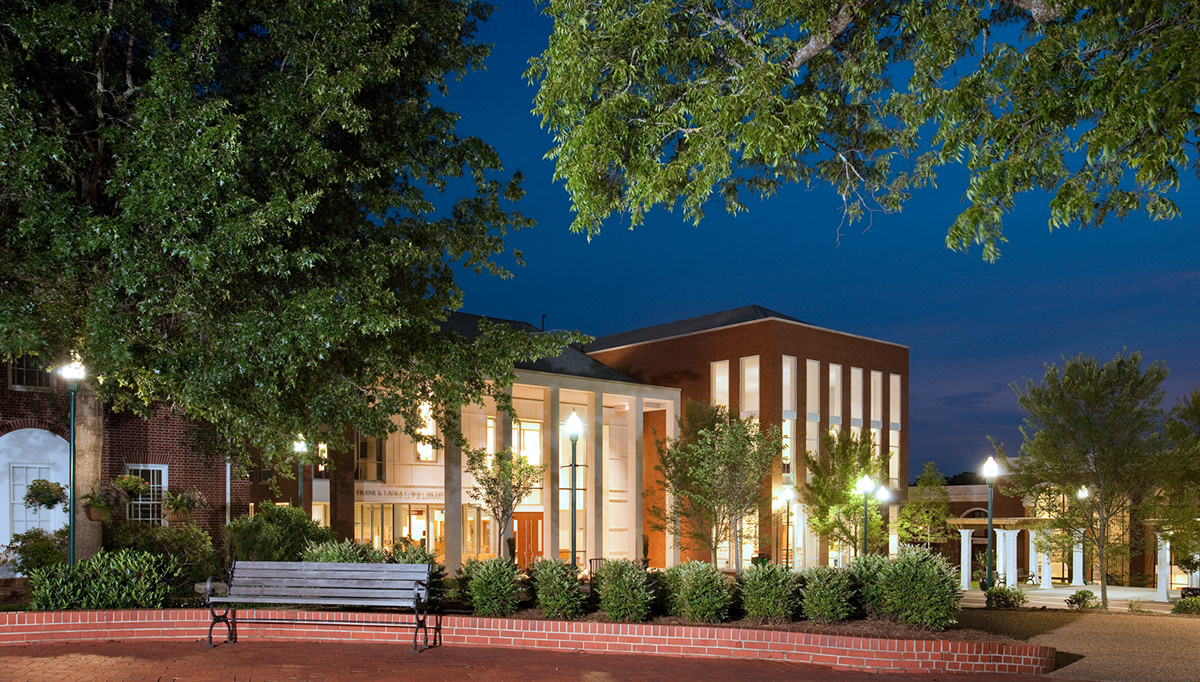
Entry Plaza
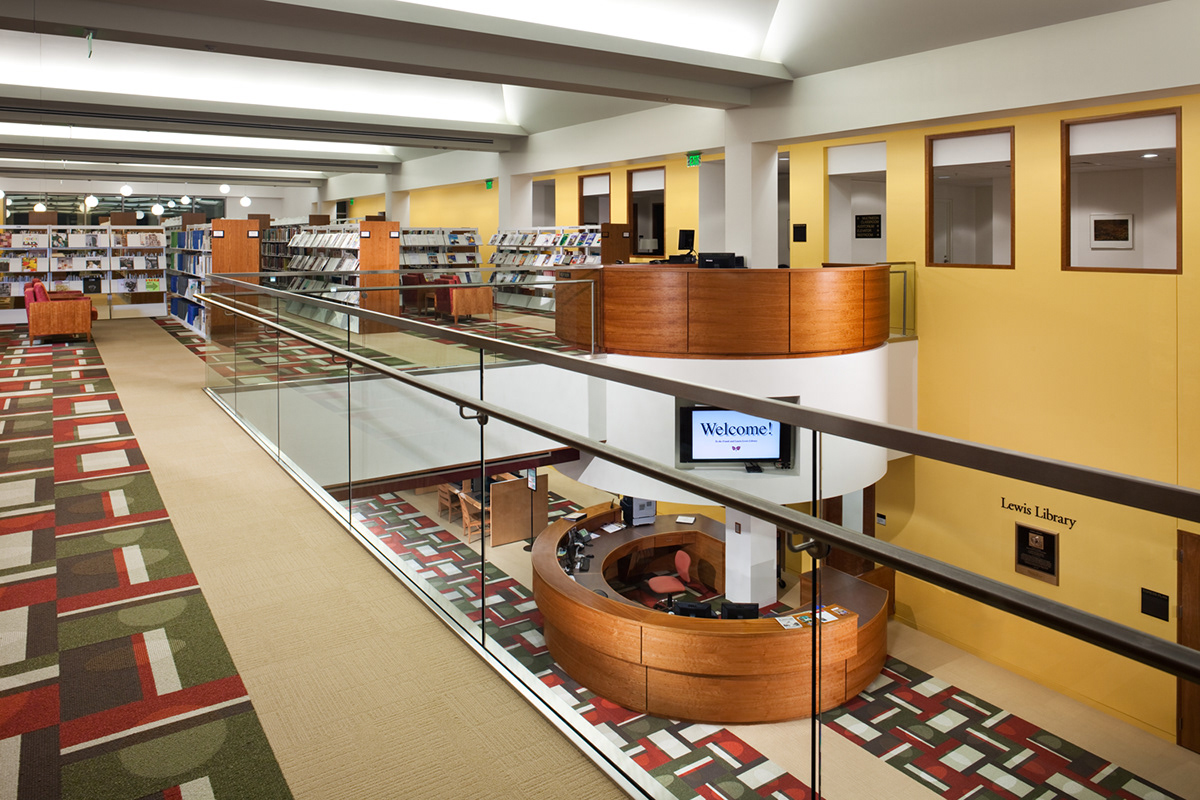
Second Floor overlooking Circulation Desk
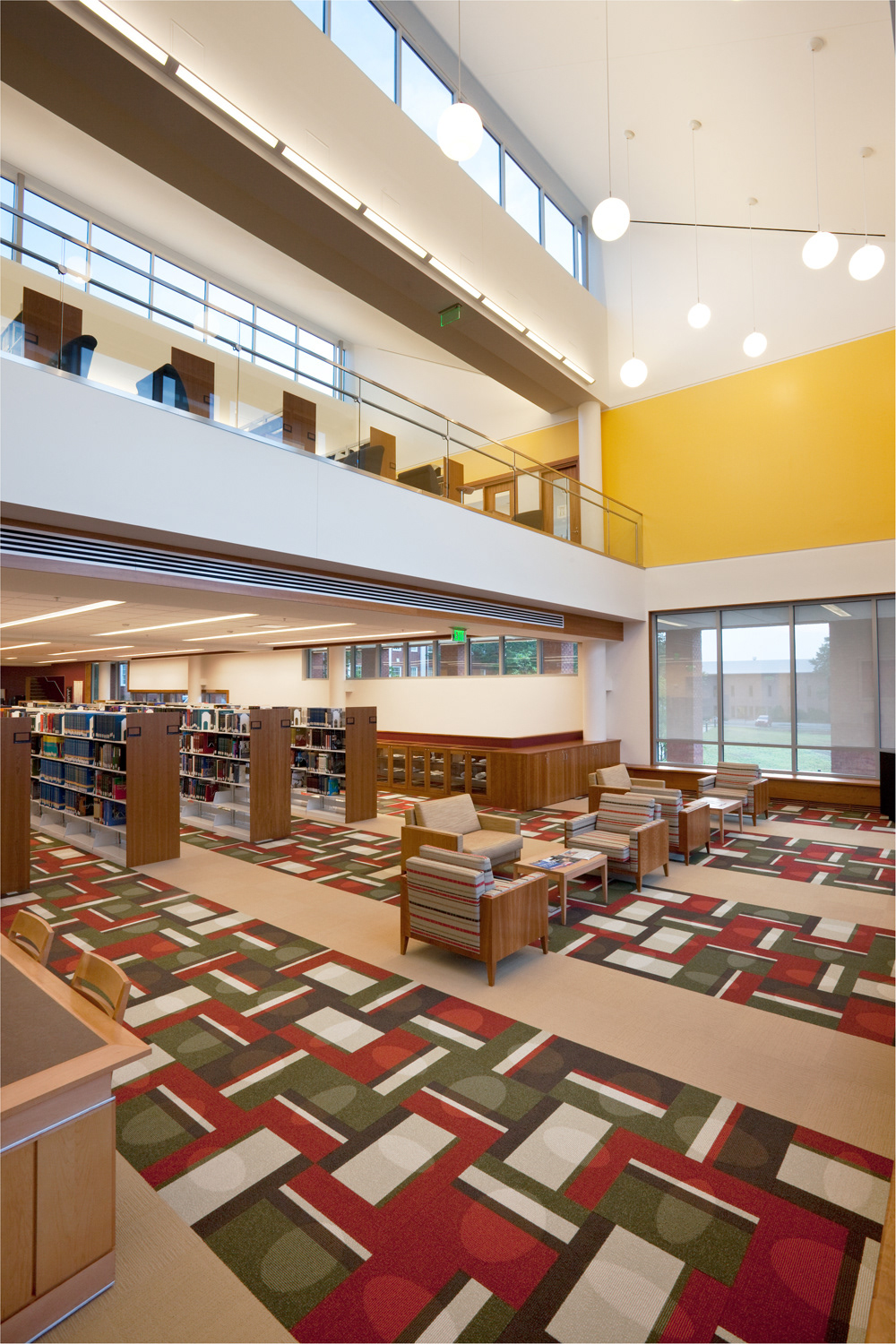
South Reading Room
