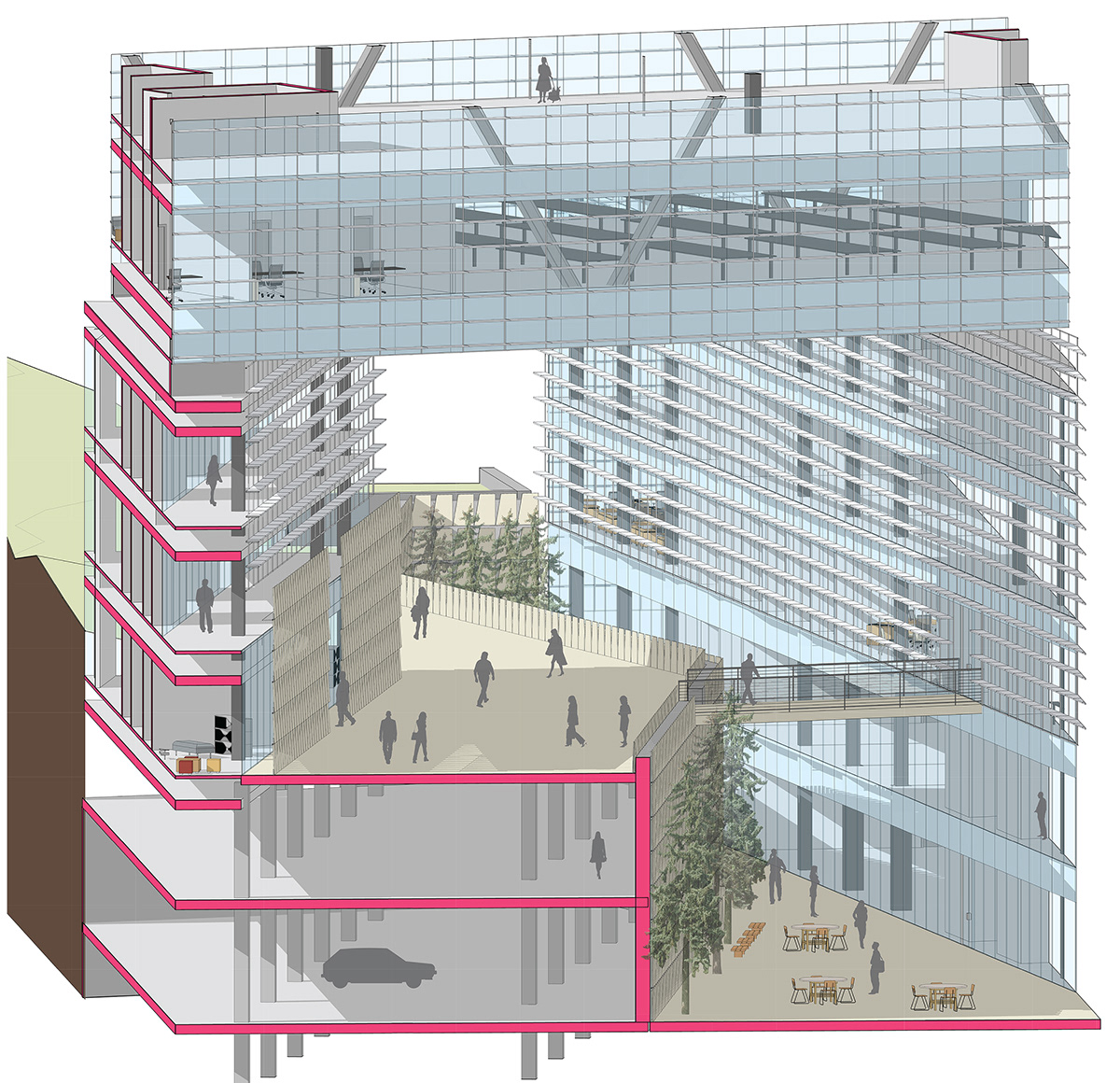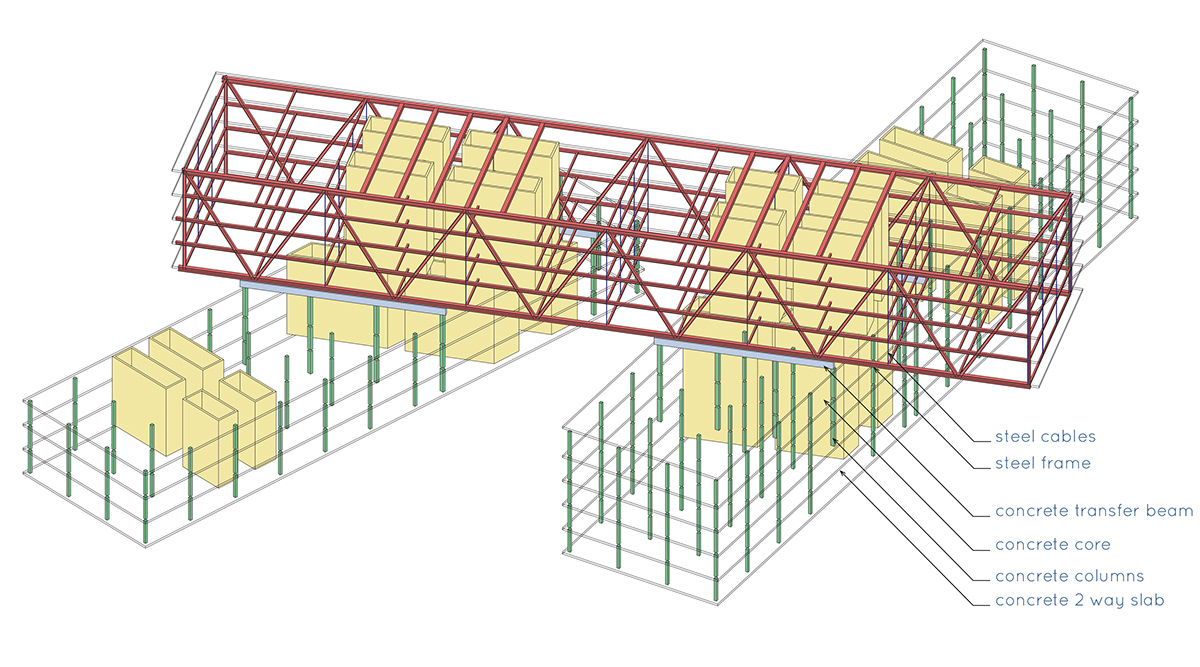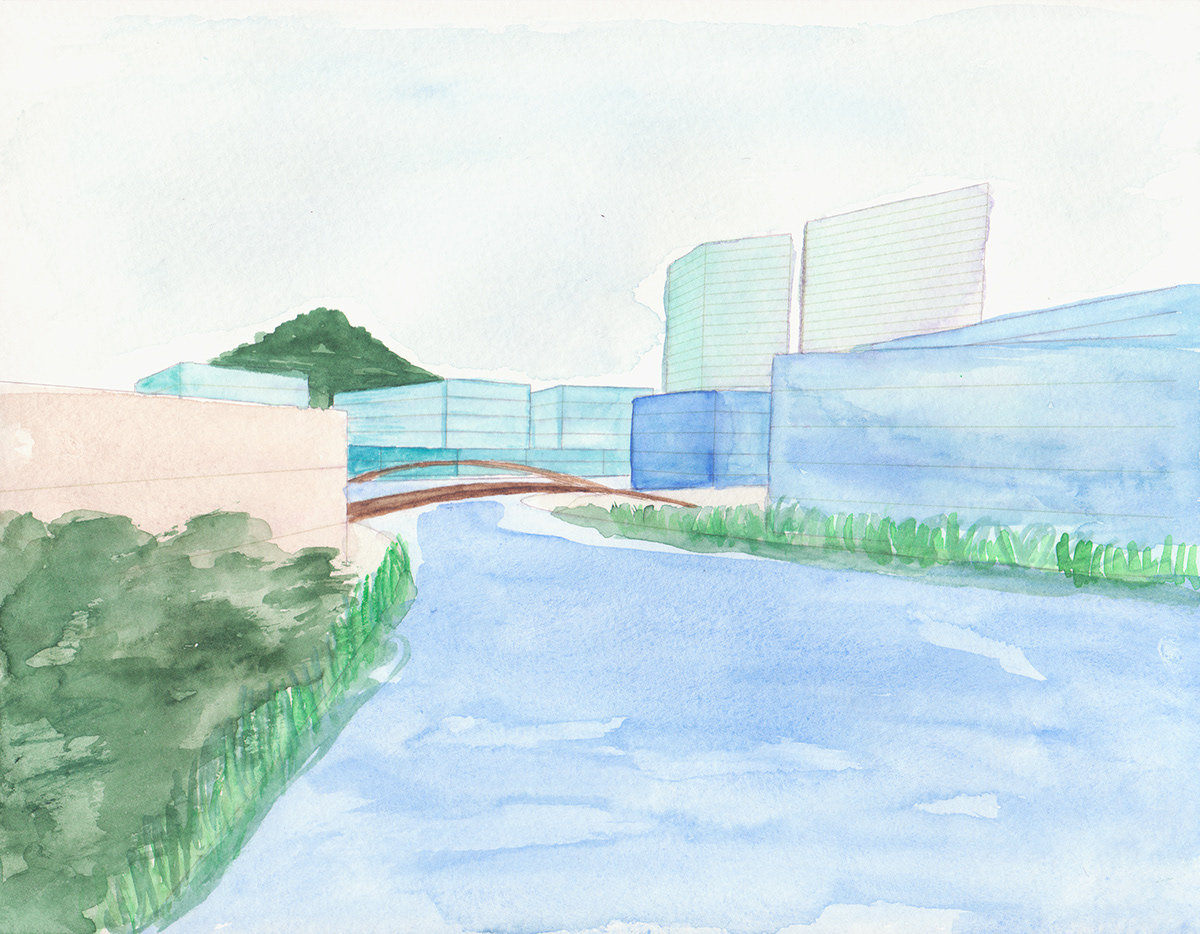
Site Plan
drawing credit: Stephanie Choate

Typical Office Complex
Section Perspective
Section Perspective

Typical Office Complex
Detailed Section Perspective

Typical Office Complex
Level 6 Plan
Level 6 Plan

Typical Office Complex
Level 9 Plan

Flexible Office Configurations

Structural System-Transfer of Vertical Loads
The top office bar, which cantilevers 30m on its eastern side, has a steel frame structure. The entire bar sits on top of two concrete cores which extend down through the bottom two bars. The floors of the top bar are suspended from the roof by steel cables, eliminating the need for interior columns. The lower bars utilize a typical concrete column and 2 way slab structure.
The top office bar, which cantilevers 30m on its eastern side, has a steel frame structure. The entire bar sits on top of two concrete cores which extend down through the bottom two bars. The floors of the top bar are suspended from the roof by steel cables, eliminating the need for interior columns. The lower bars utilize a typical concrete column and 2 way slab structure.

Louver System
horizontal louvers improve natural lighting by reflecting direct sunlight off the ceiling, minimizing glare and allowing
light to penetrate deeper into the offices
horizontal louvers improve natural lighting by reflecting direct sunlight off the ceiling, minimizing glare and allowing
light to penetrate deeper into the offices

Site, looking east
Site, looking west
