S P A C E & L I G H T
Project of an apartment house.
Conceptual design and 3D visualization.
Проект загородного дома.
Создание концептуального проекта и 3D визуализация.
Architect: O. Zakopaiko
Visualization: O. Zakopaiko
Project of an apartment house.
Conceptual design and 3D visualization.
Проект загородного дома.
Создание концептуального проекта и 3D визуализация.
Architect: O. Zakopaiko
Visualization: O. Zakopaiko

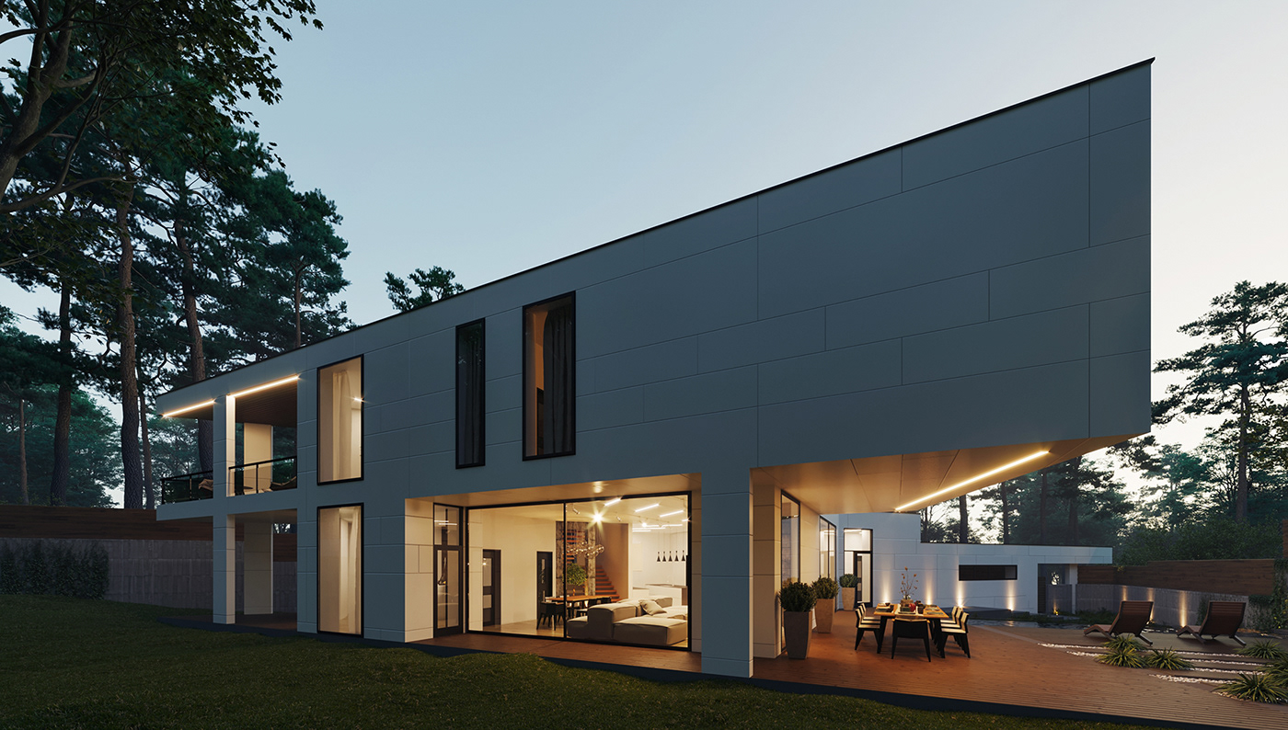
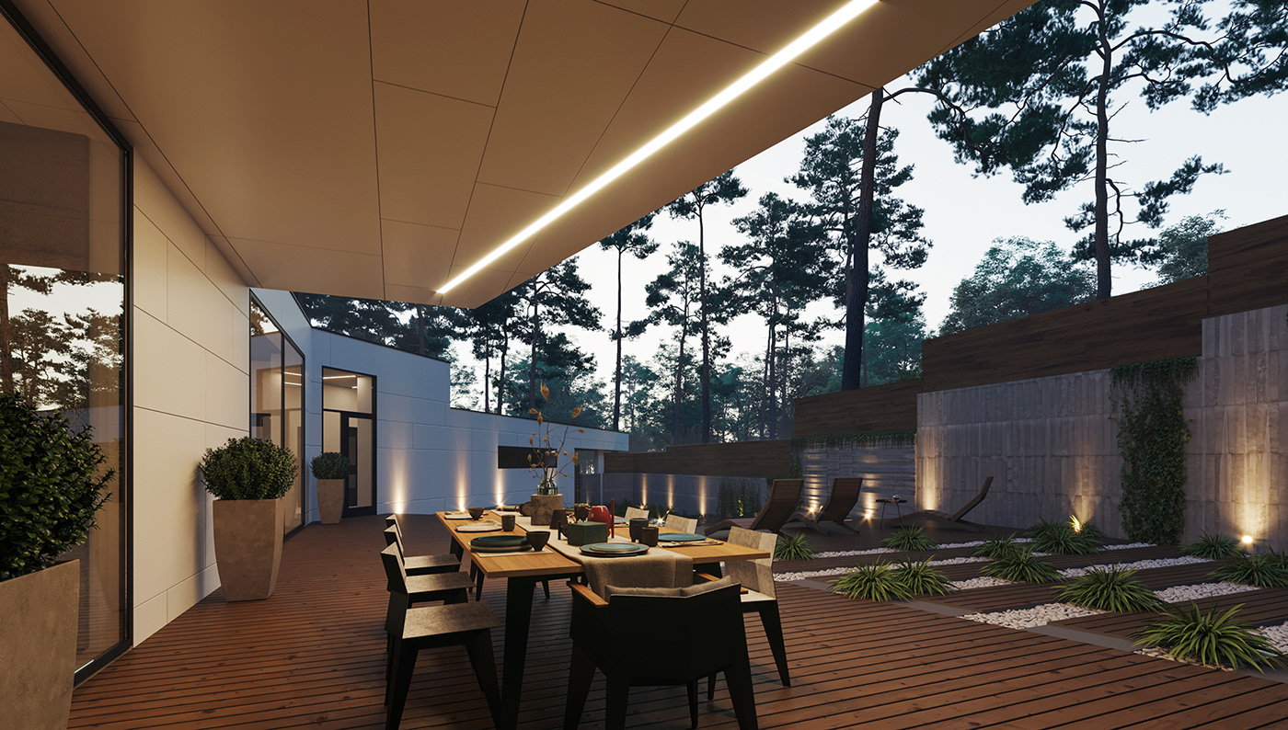
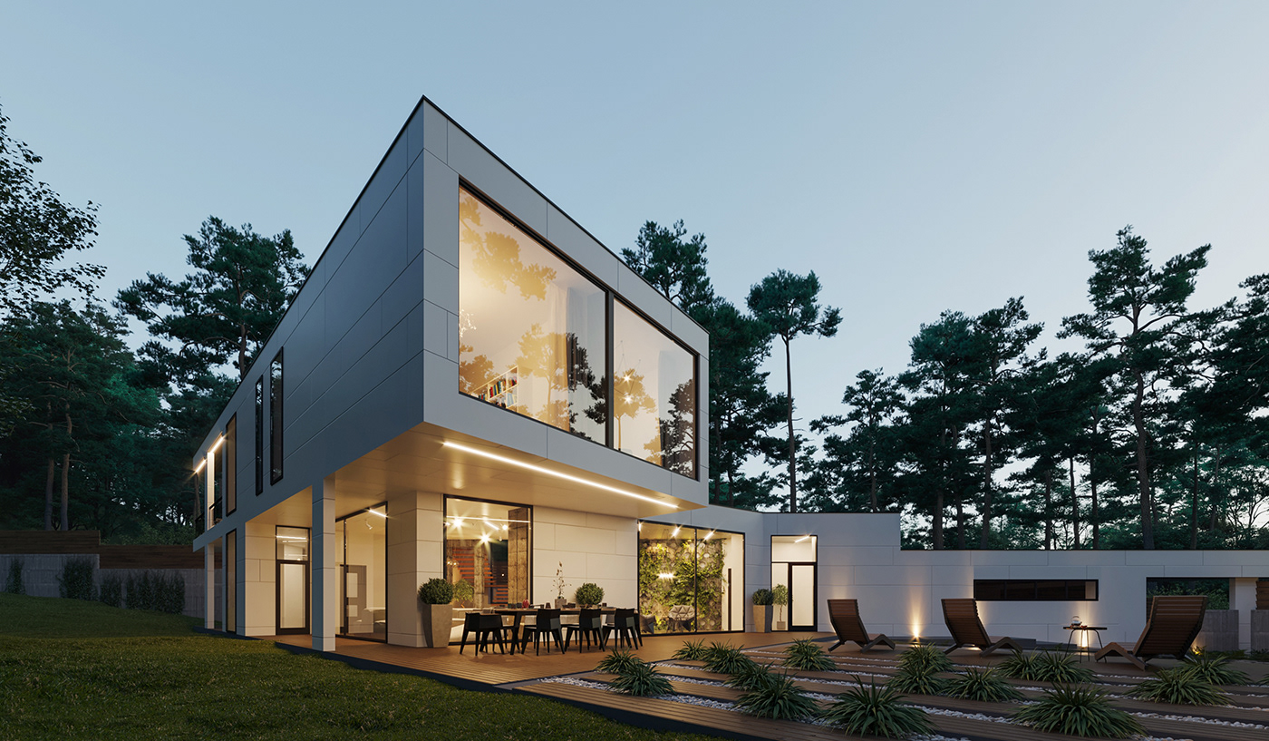
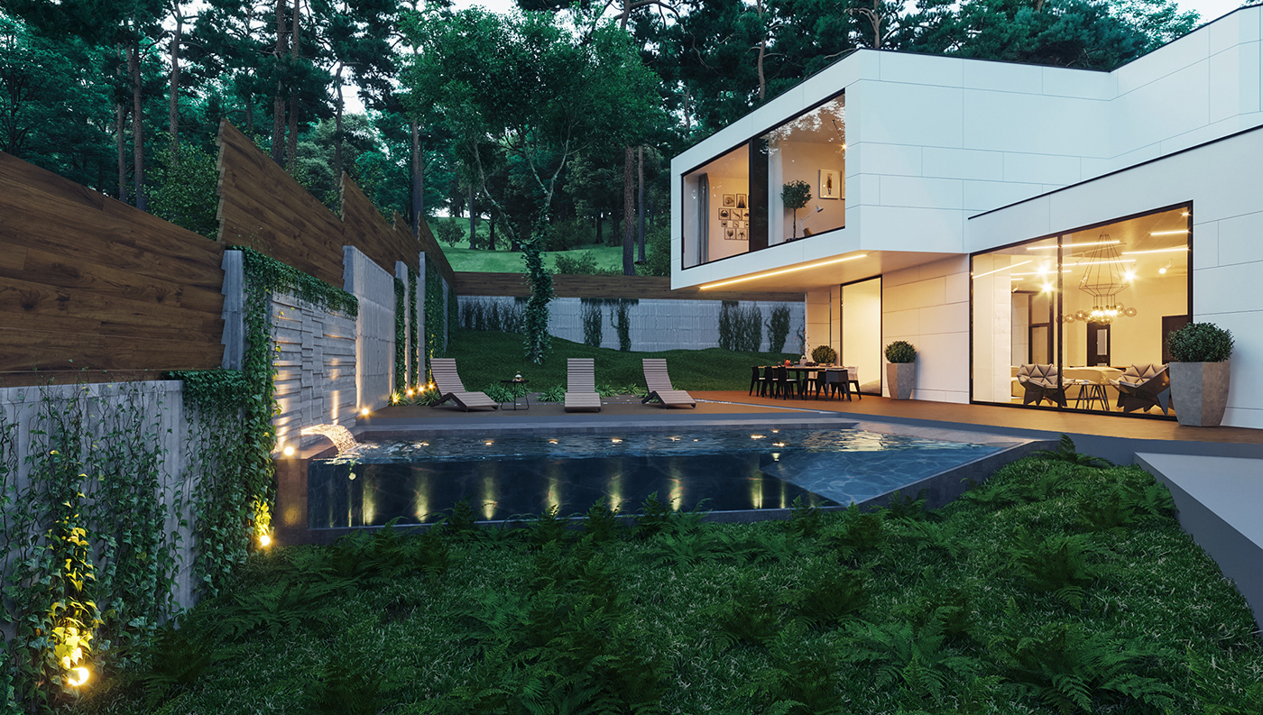
Light-filled interior
Наполненный светом интерьер
Наполненный светом интерьер
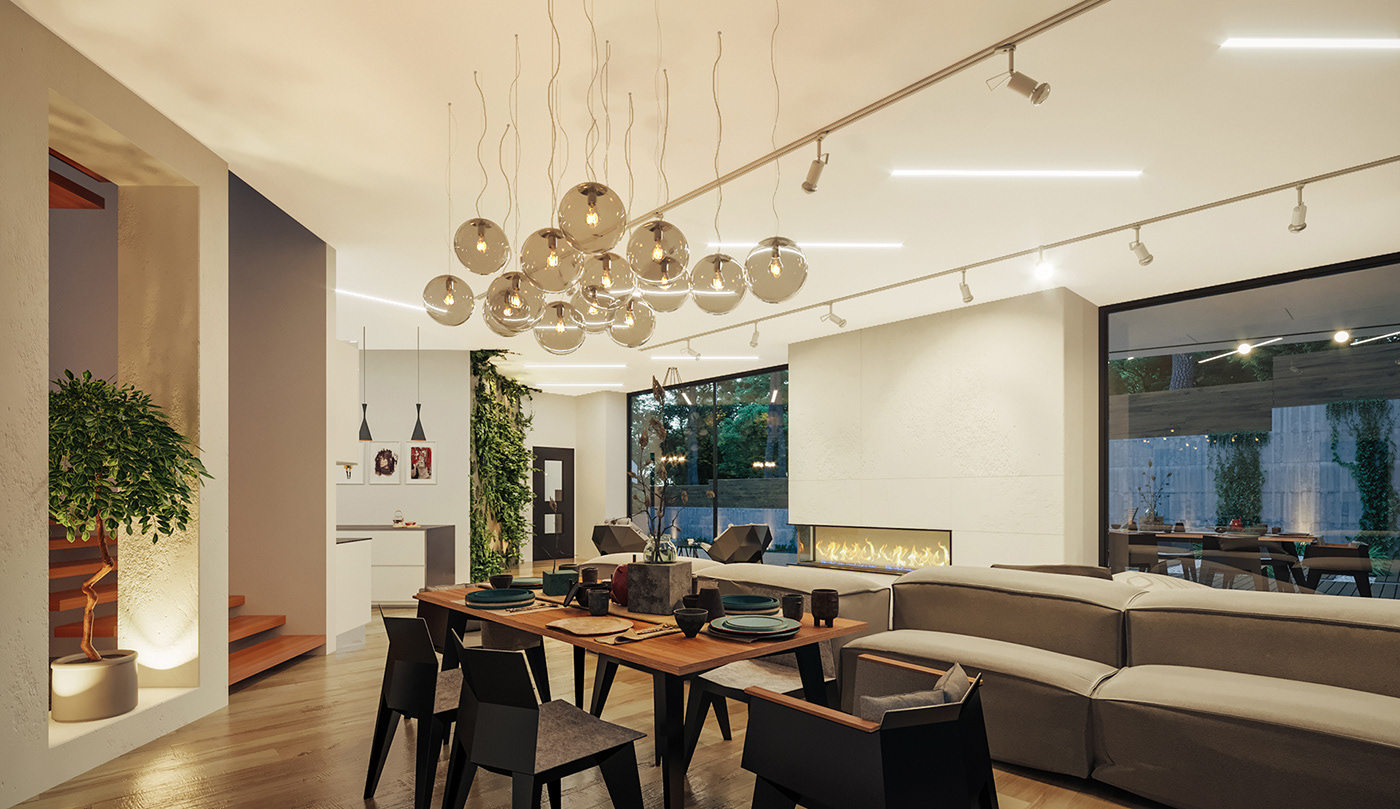
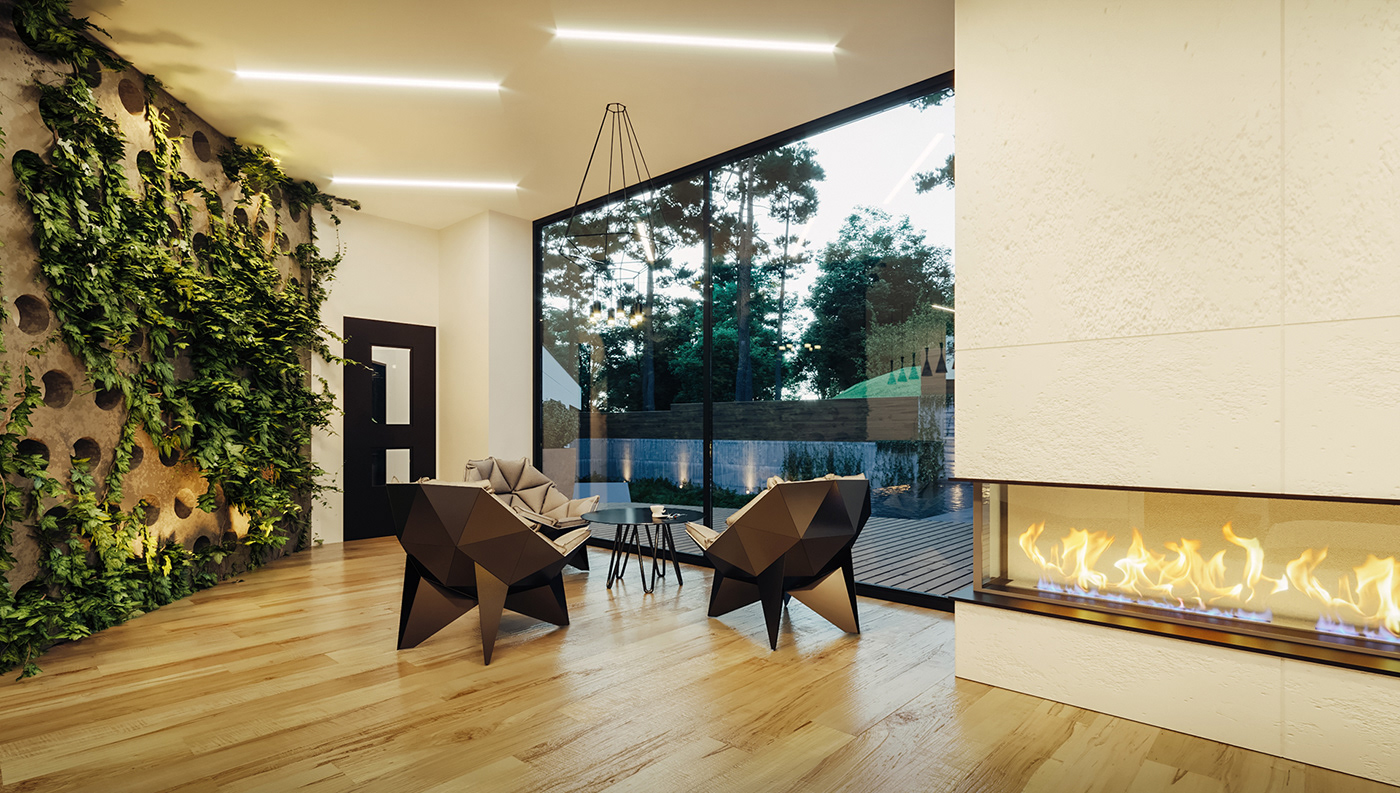
All you need is TESLA
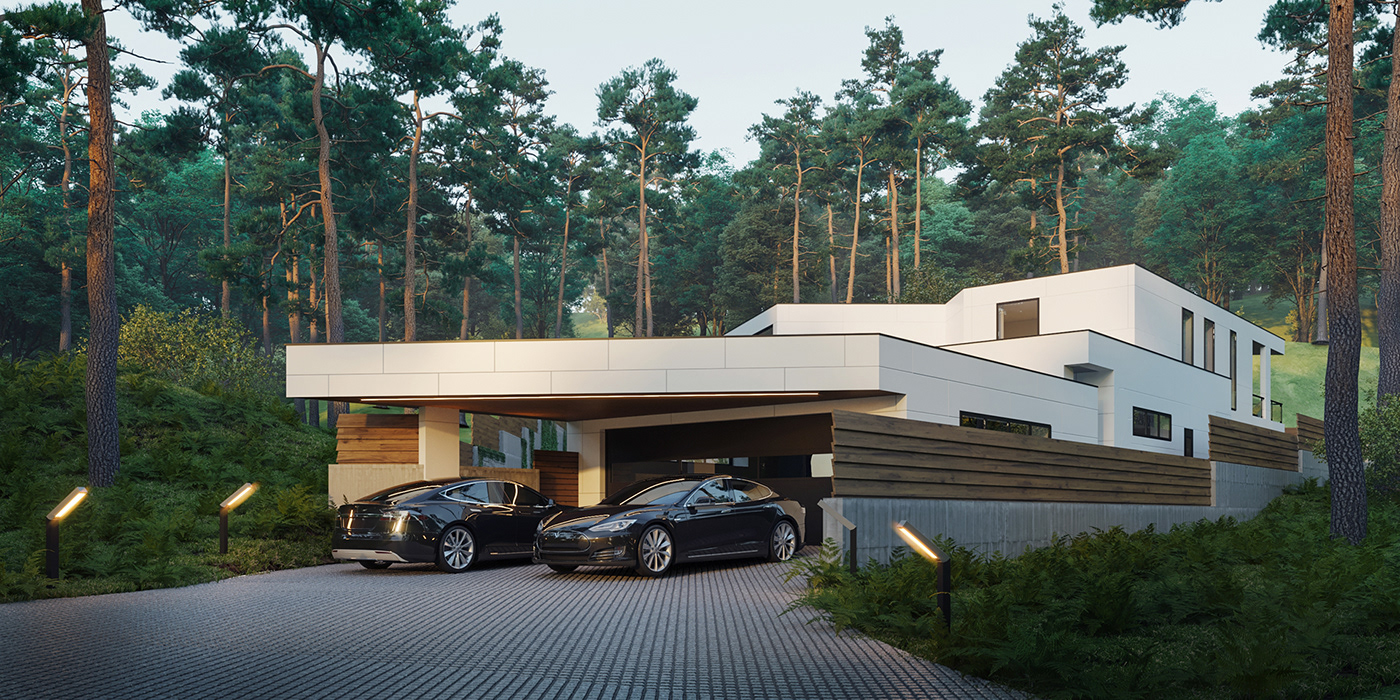
The project was really interesting.
Visualization allowed to show all the beauty of architecture.
Visualization allowed to show all the beauty of architecture.

