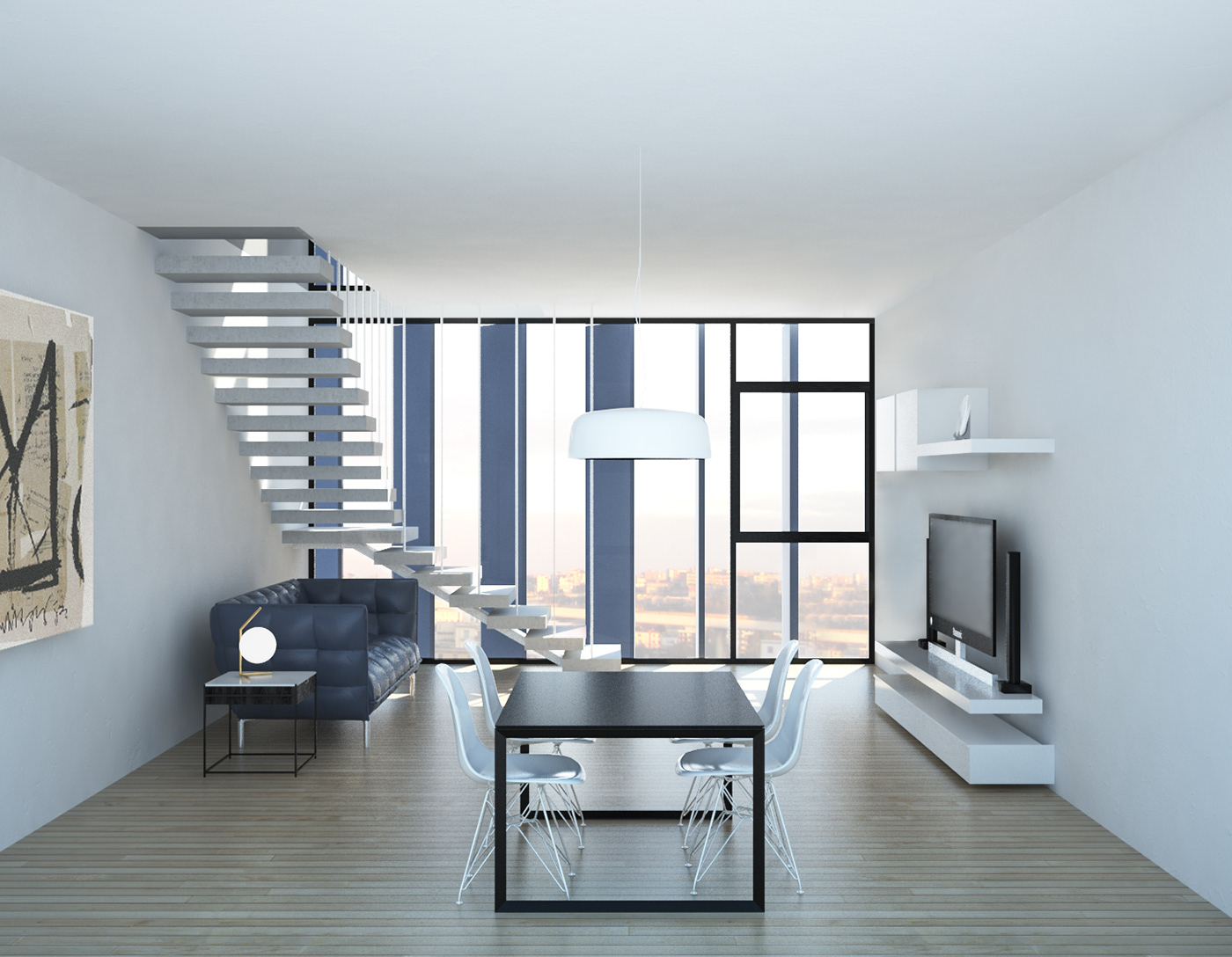
__CONTEXT
The Centro Direzionale of Naples (or CDN) is the set of skyscrapers of the Central Station of Naples, an entire citadel.
Designed by the Japanese architect Kenzo Tange, the entire complex was completed in 1995.
The origins of the center date back to the mid-sixties, when the City of Naples identified a disused industrial area, of an extension of about 110 hectares, for the construction of a new district to be used mainly for offices; this also with the declared intent of decongesting the traffic of the city center. After numerous projects, none of which was definitively approved, in 1982 all was entrusted to the famous Japanese architect Kenzo Tange. About three years after the presentation of his project, the construction sites were started. The skyscrapers were built by internationally renowned architects: among others, Renzo Piano designed the Olivetti building, Massimo Pica Ciamarra, supported by a team of architects qualified, created the two ENEL Towers, and Nicola Pagliara designed the Towers of the Banco di Napoli as well as the Palazzo dell'Edilres.

__STRUCTURE
The structure is characterized by the wide road axis located at the center of the complex on which there are squares of various shapes (circular, quadrangular, etc.) and dimensions, some of which are equipped with fountains.
Below the main road there are numerous parking lots, escalators and real arteries serving the vehicular traffic connecting the most peripheral part of the architectural complex with the city center.
Seen from the hill of Vomero, the whole complex gives the panorama of the city a rather particular air due to the inevitable contrast existing between the antiquities of the historic center of Naples and the modernity of the skyscrapers that rise majestically, with Vesuvius as background.
Below the main road there are numerous parking lots, escalators and real arteries serving the vehicular traffic connecting the most peripheral part of the architectural complex with the city center.
Seen from the hill of Vomero, the whole complex gives the panorama of the city a rather particular air due to the inevitable contrast existing between the antiquities of the historic center of Naples and the modernity of the skyscrapers that rise majestically, with Vesuvius as background.
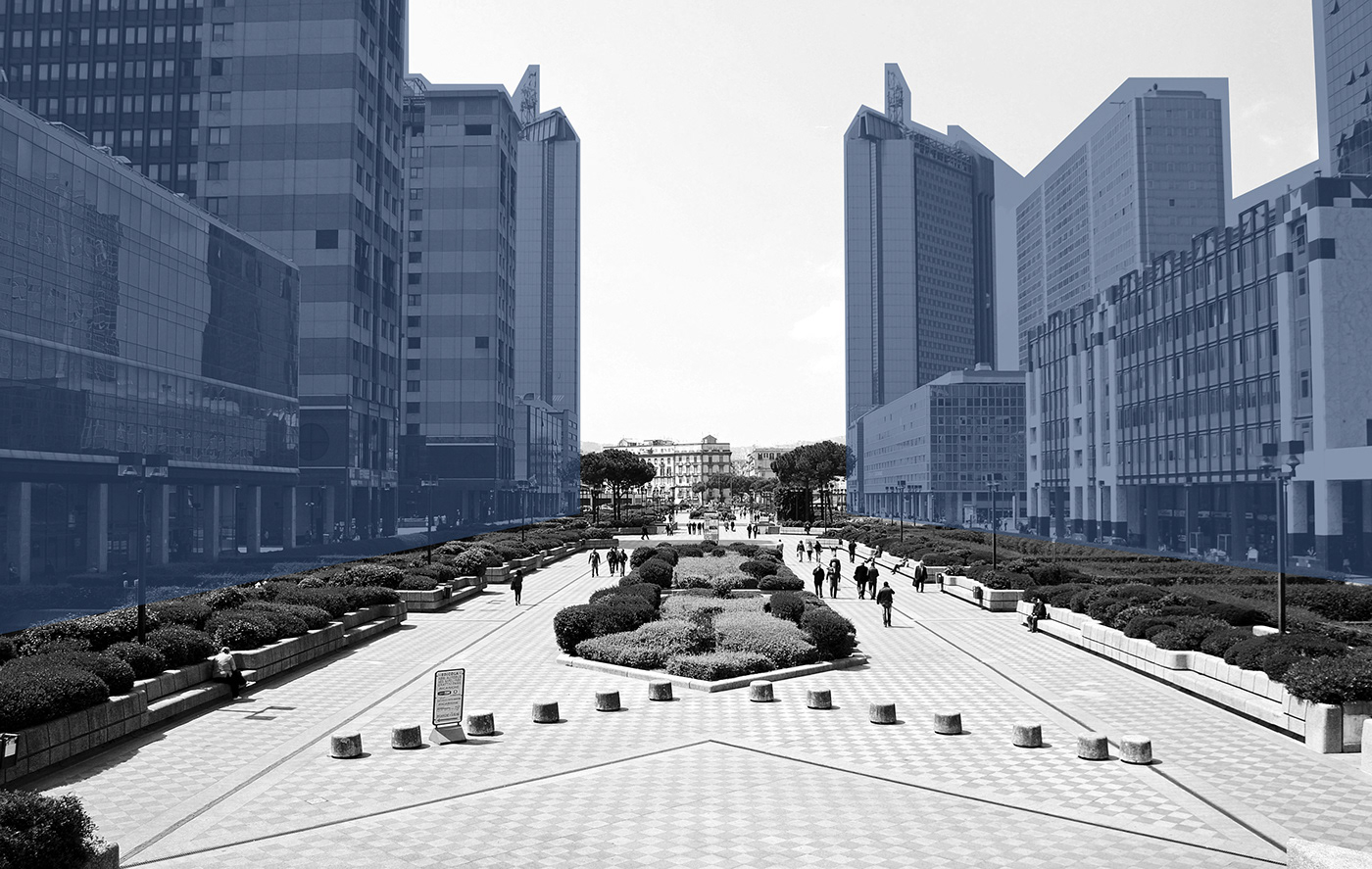
__MASTERPLAN
The project involves the eastern section of the Centro Direzionale di Napoli, an unpublished area of about 11 hectares defined by via Ausilio (which separates it from the CDN), via Gianturco and via Da Sessa.
Being one of the main problems of the Centro Direzionale that of poor integration with the surrounding urban fabric, also due to the weak attendance of the complex beyond the working hours of the offices and in the evening, the project aims to create a space for the community that acts as a "filter" between the CDN and the rest of the periphery and at the same time to provide the area with an "autochthonous" community formed by the inhabitants of the tower, which being designed according to the principles of Social Housing, is extremely diversified transcending social and economic classes, a community in which the key word, borrowing a scientific term, is biodiversity.
Being one of the main problems of the Centro Direzionale that of poor integration with the surrounding urban fabric, also due to the weak attendance of the complex beyond the working hours of the offices and in the evening, the project aims to create a space for the community that acts as a "filter" between the CDN and the rest of the periphery and at the same time to provide the area with an "autochthonous" community formed by the inhabitants of the tower, which being designed according to the principles of Social Housing, is extremely diversified transcending social and economic classes, a community in which the key word, borrowing a scientific term, is biodiversity.
The park is designed using the ideal extensions of significant areas or buildings of the Centro Direzionale as guidelines.

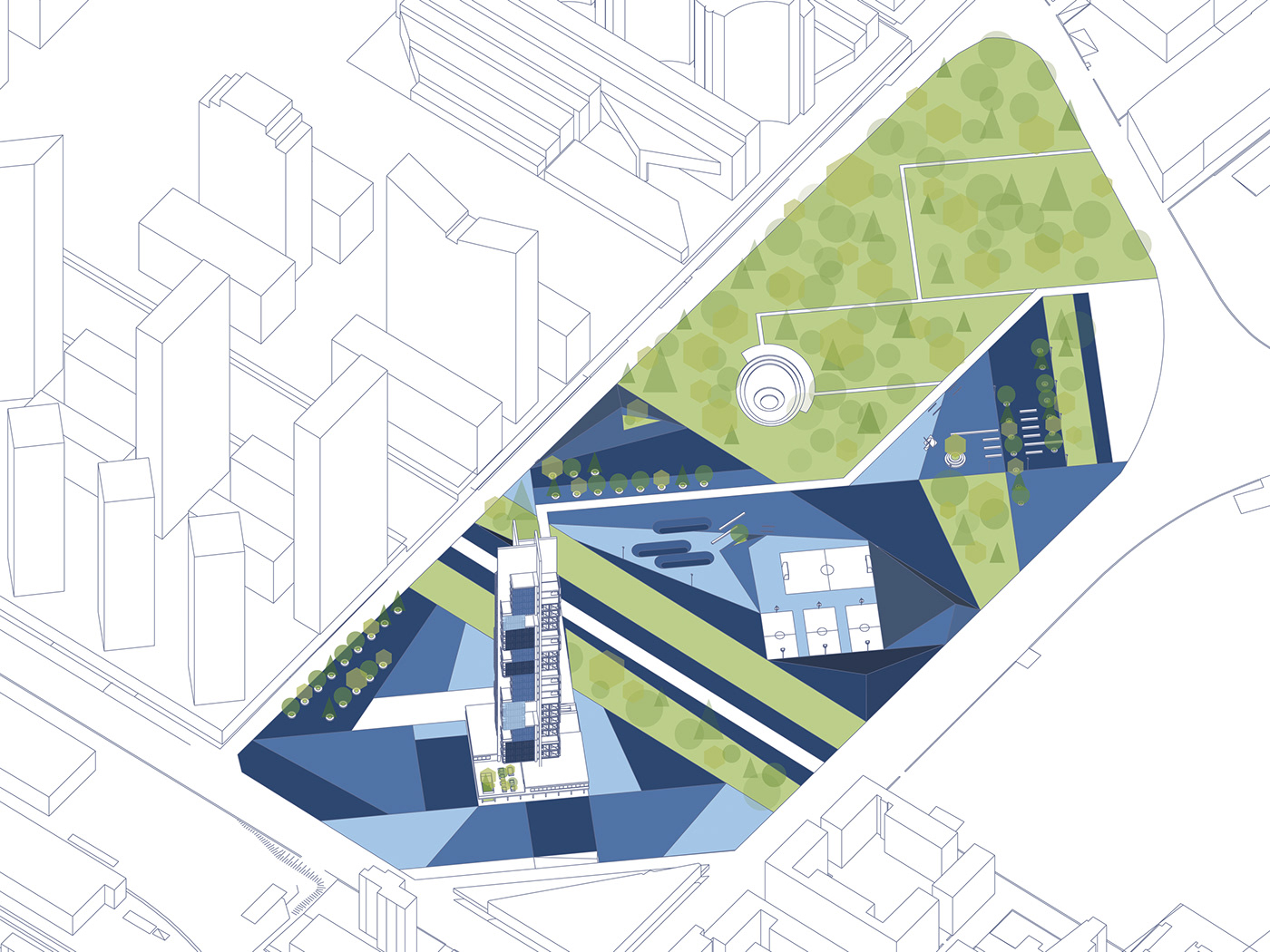
Sector #1 - GREEN AREA
With the adjacent square, it acts as the main "entrance" to the park. It's an area of 3 hectares completely planted with trees, designed to be a "green lung" in the urban fabric. Inside, excavated in the ground, there's a square with steps surrounded by greenery.
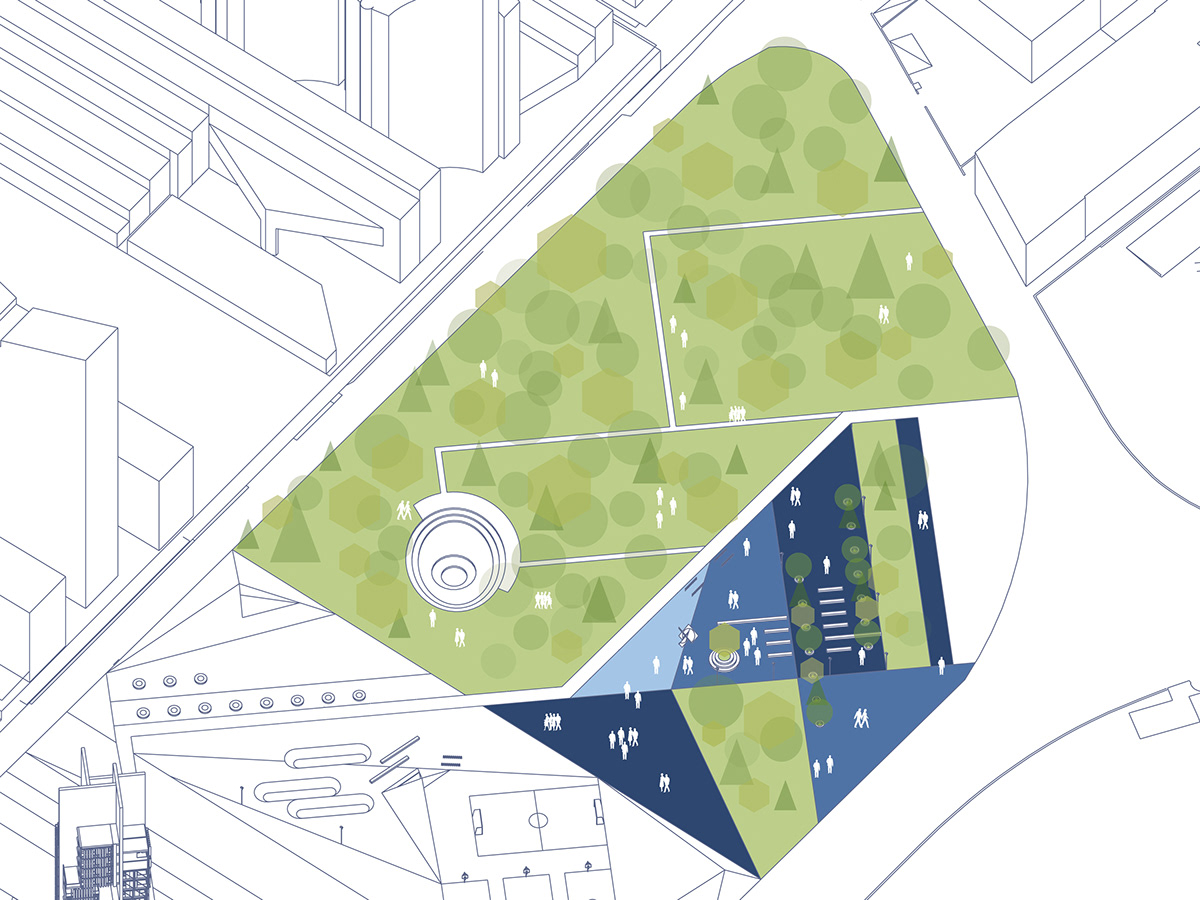
Sector #2 - PLAYGROUND
The park's area dedicated to sports, consisting of a football field, 3 basketball courts, skate tracks and spaces dedicated to children. The entire area is bordered laterally by pyramidal polygons up to 4m high that separate the playing fields from the road.



Sector #3 - PATH + TOWER
A continuation at a lower level of the road axis of the business center. This is a non-driveway route that crosses the park and creates a pedestrian street parallel to Via Da Sessa. Flanked by the avenue there are some tree-lined embankments that start at altitude 0 and arrive at some points at the CDN boulevard.
Immediately after the Path, rises the residential tower, the focal point of the project.



__TOWER
The tower is built around a supporting structure formed by the intersection of four high walls from 107 to 115 meters, in whose core, a central space of 8x8m, is located the stairs and the elevator compartment.This last is the result of the intersection of the two square volumes located on the first floor of the tower, used as spaces for the community and which constitute the public part of the social housing intervention, in which there is a multipurpose room and a restaurant. The square that makes up the entire plant is closed by the terraces adjacent to both structures that house ancillary spaces to the individual functions of the collective spaces.On the four walls, those with the best exposure, are located the apartments, anchored to the load-bearing walls lattice beams, the superimposition of which forms three independent towers served by the central core already described above. On the north-facing wall, on the other hand, there is the external fire-fighting staircase provided for by the law.


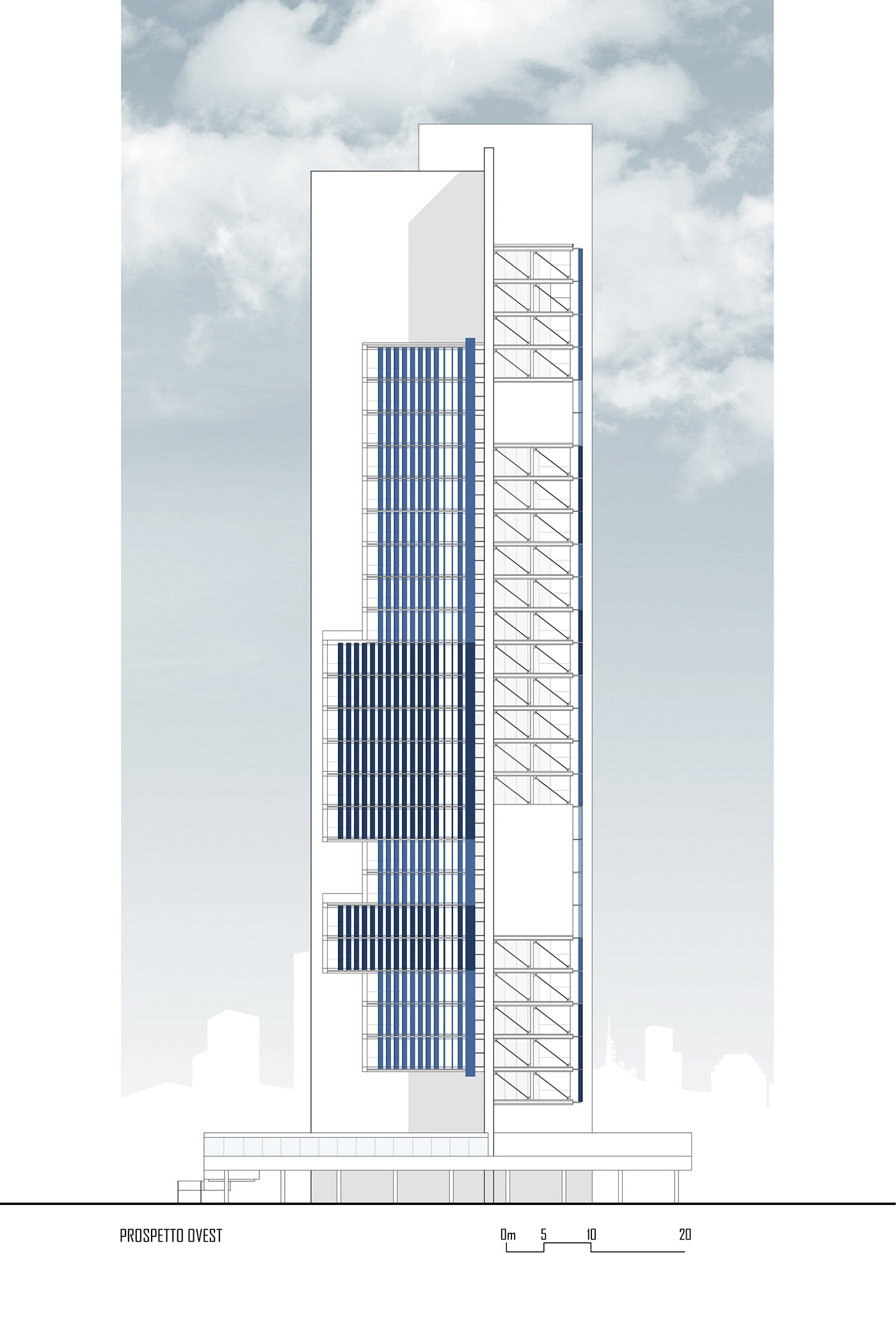




__COLLECTIVE SPACES
Bar/restaurant with 130 seats, which serves as a common service both to the residents of the tower and to the citizens.
Multi-purpose room: cultural space with a conference room, internet point, bookshop and exhibition space.
Multi-purpose room: cultural space with a conference room, internet point, bookshop and exhibition space.


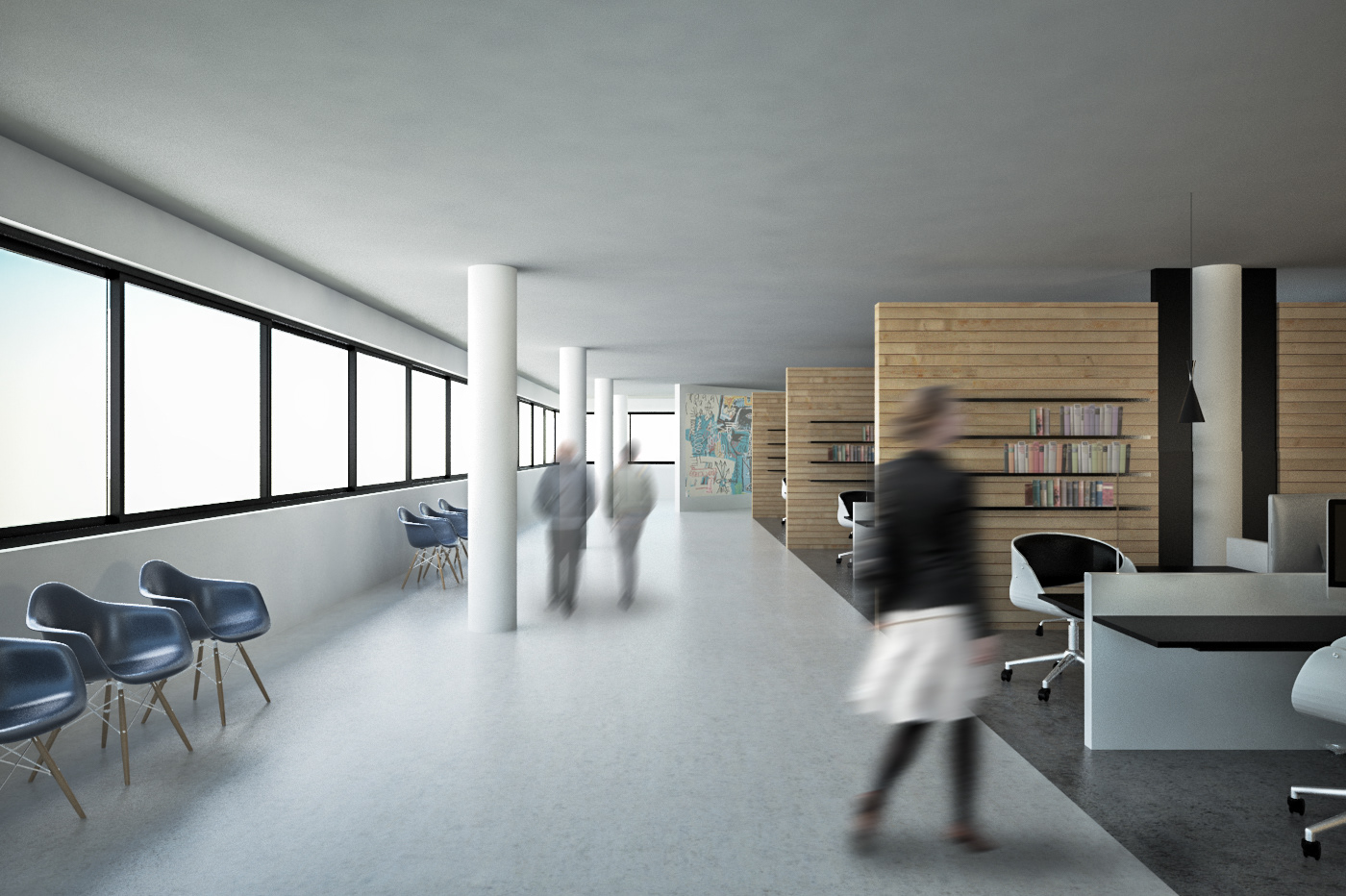
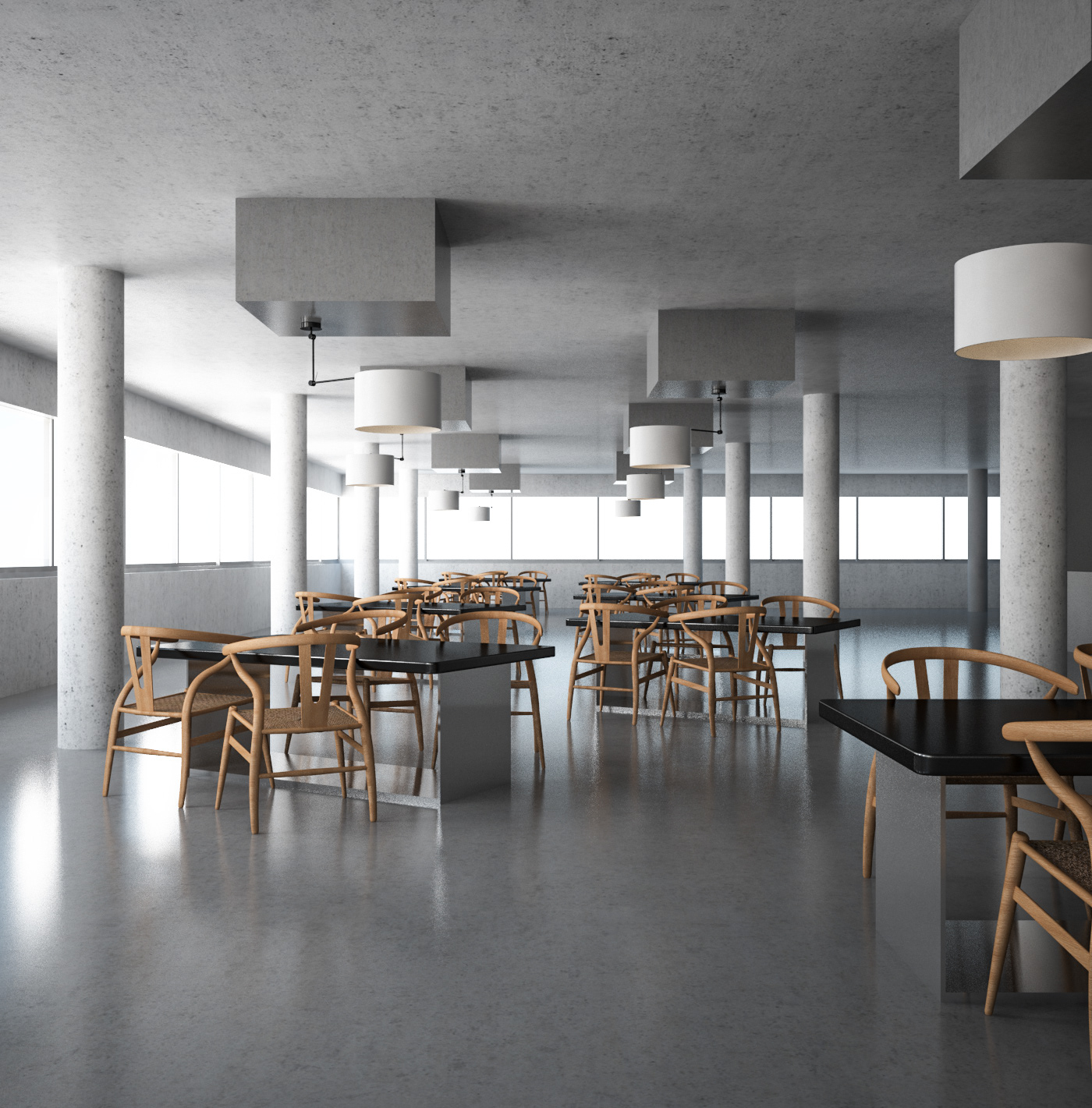
__HOUSING CAPSULE
The 3 types of residences, distributed on the 25 floors of the tower, are differentiated by size and consequently by the peoples for which they were designed.

Capsule #1 - 105 mq

Capsule #2 - 78 mq
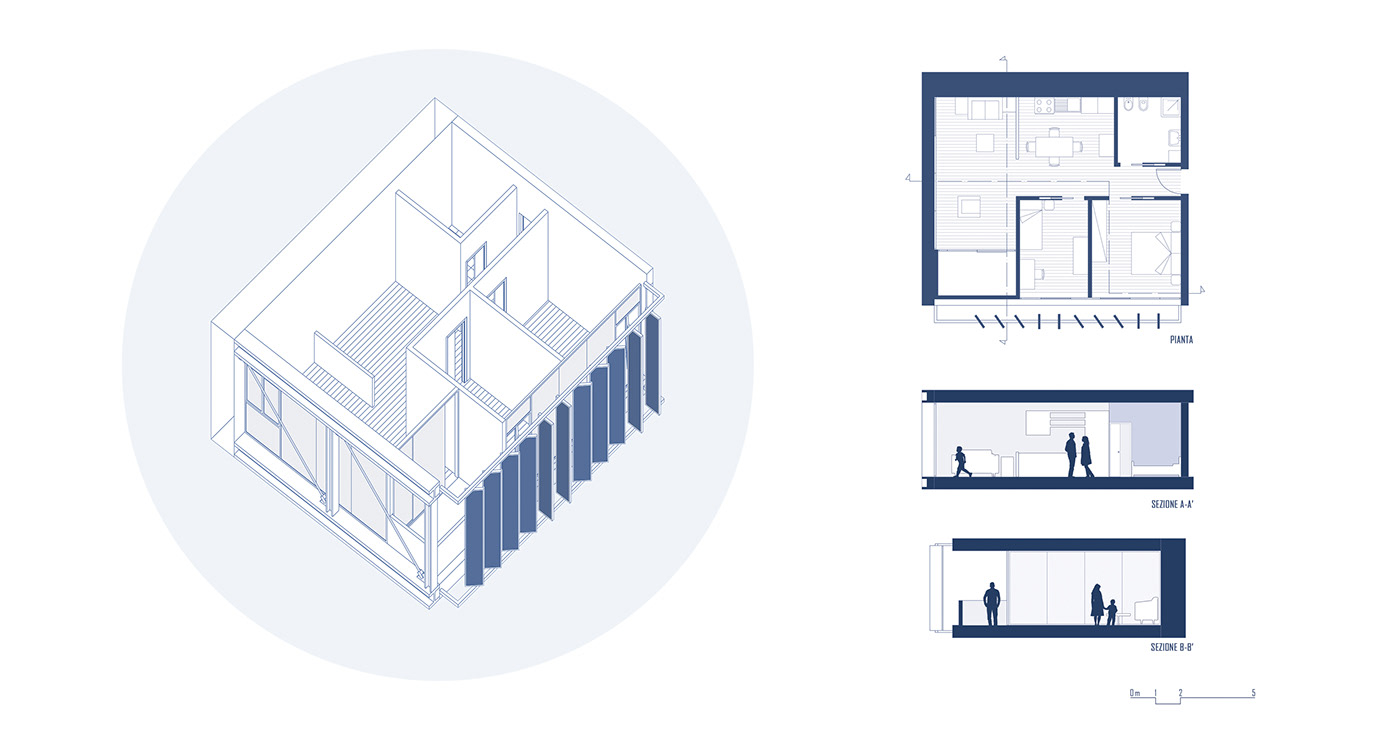
Capsule #3 - 65 mq
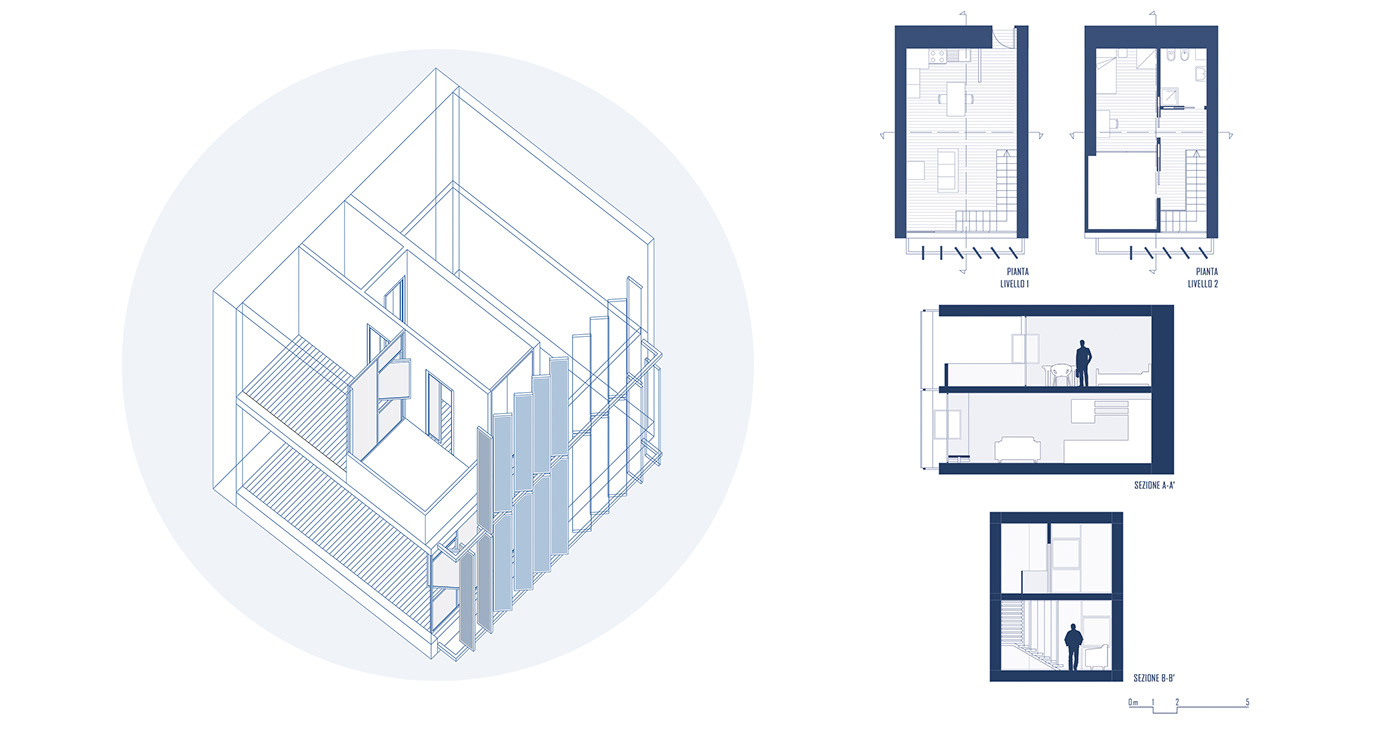

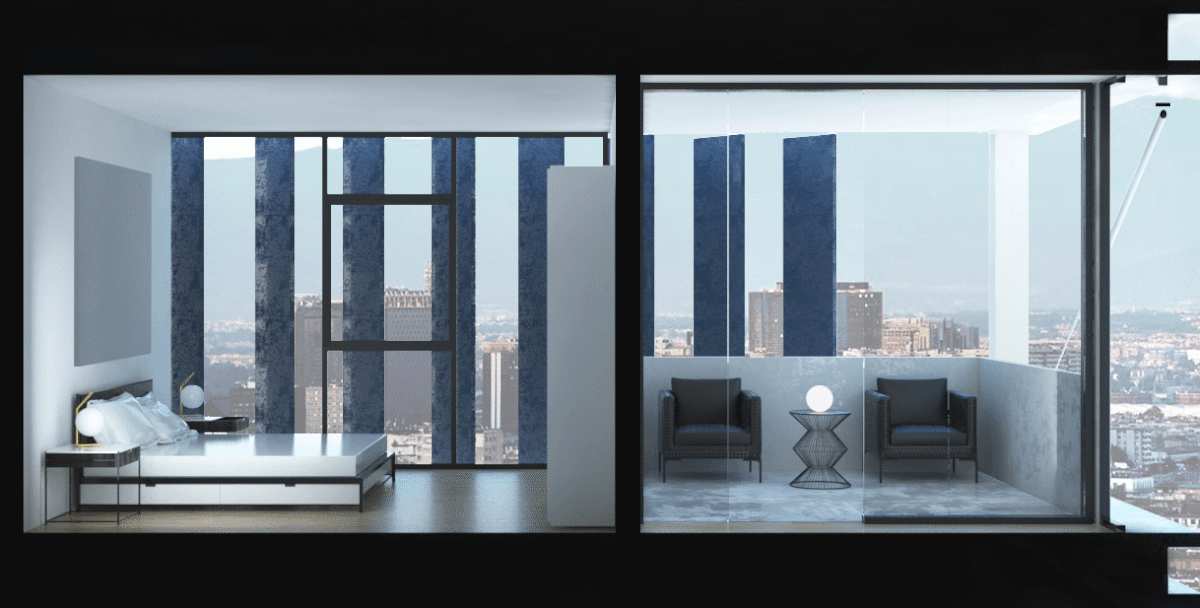
Shielding System

