This open mall was developed as part of the city center of Viamão. Located a few blocks from the City Hall, the project allows the public to enter the site through a welcoming and attractive environment of stores. Due to the limits of the plot, the proposal develops linearly, where the edges are formed by trade pavilions with an apparent concrete structure, showing the façade of the stores as the main attraction, leaving in the background, but not distant, the texture and the unit of the group. Within the same site, there is an old house which would be used as an anchor establishment, so a portico was created in order to establish the dialog between the blocks and the antique building. A parking lot was planned on the back portion of the turf, thus stating the pedestrian as the main user of the venture.
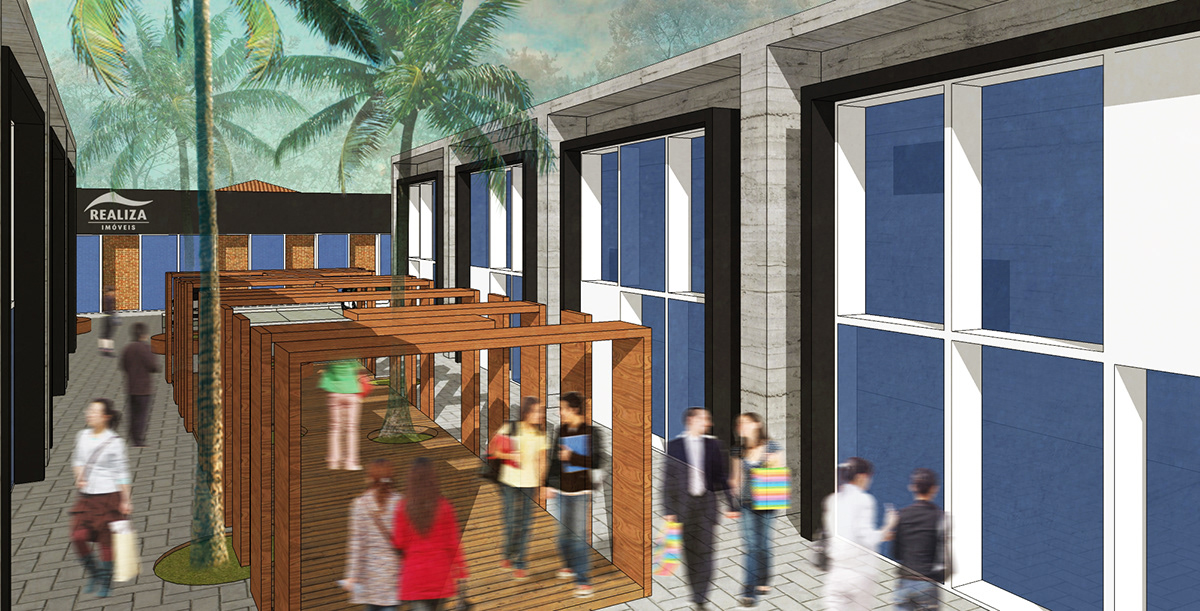
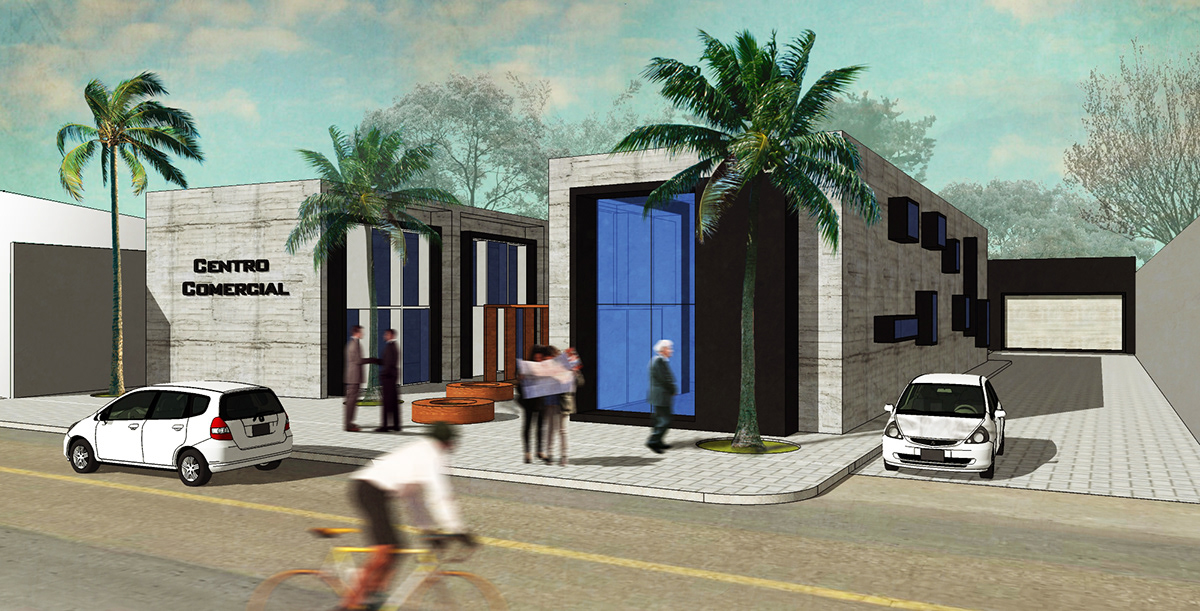
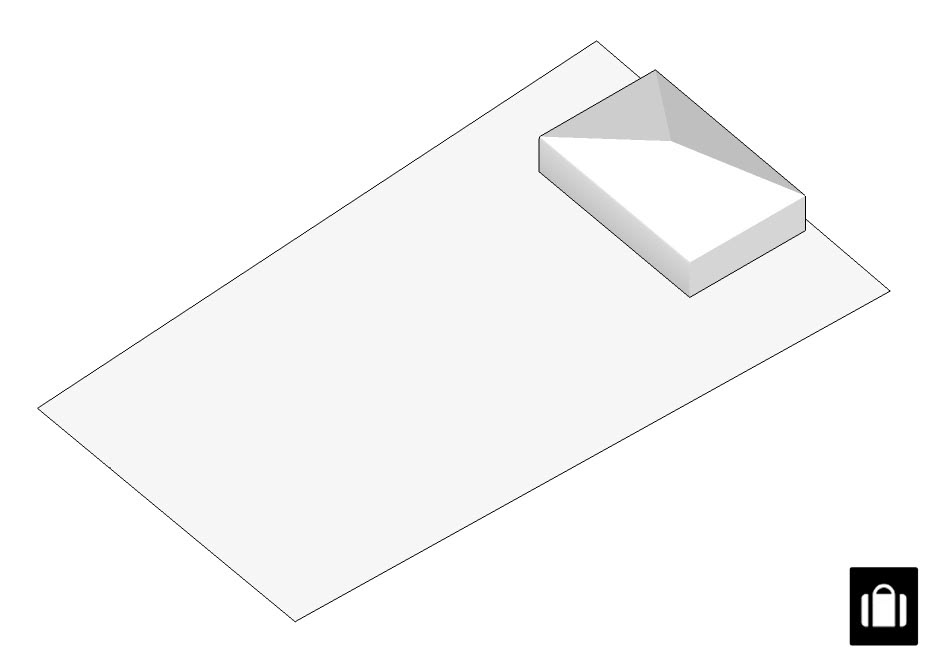
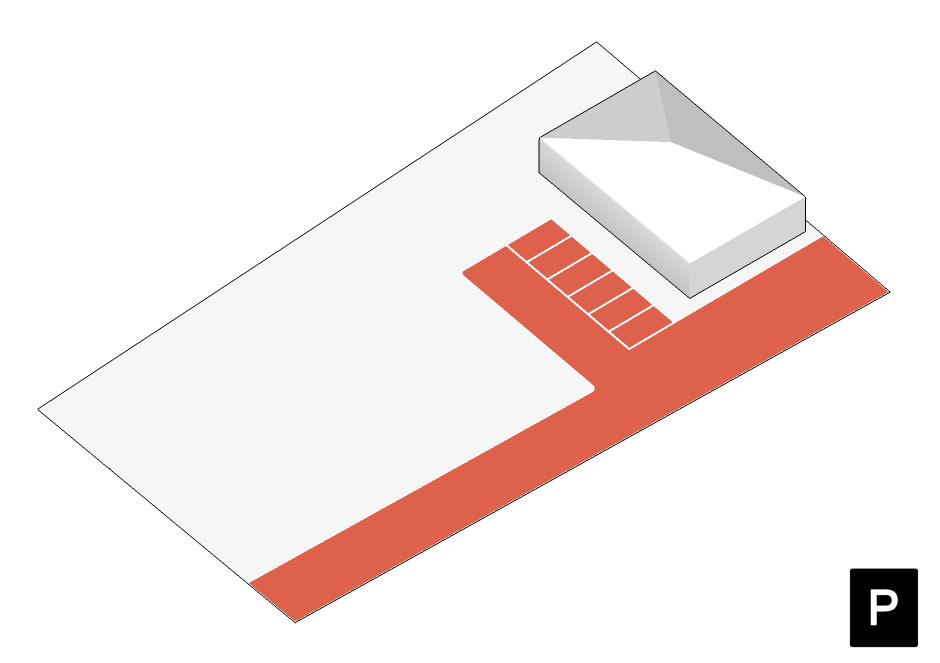
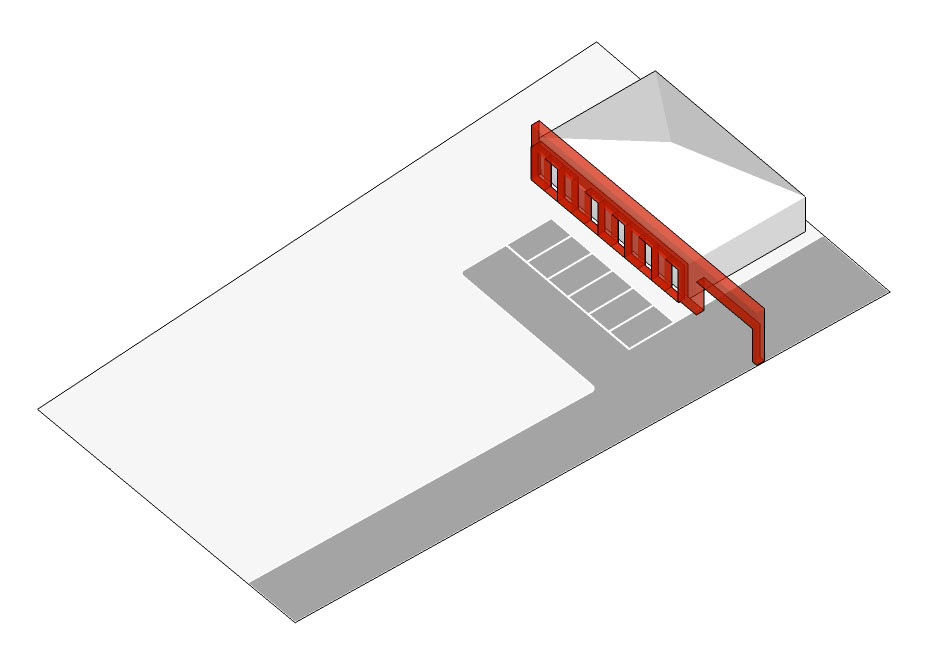
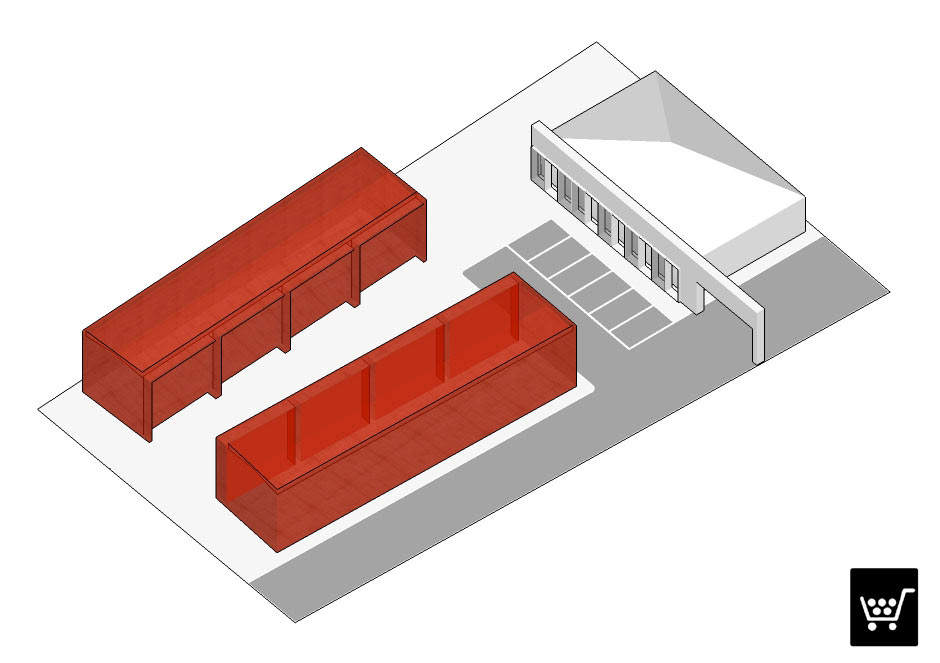

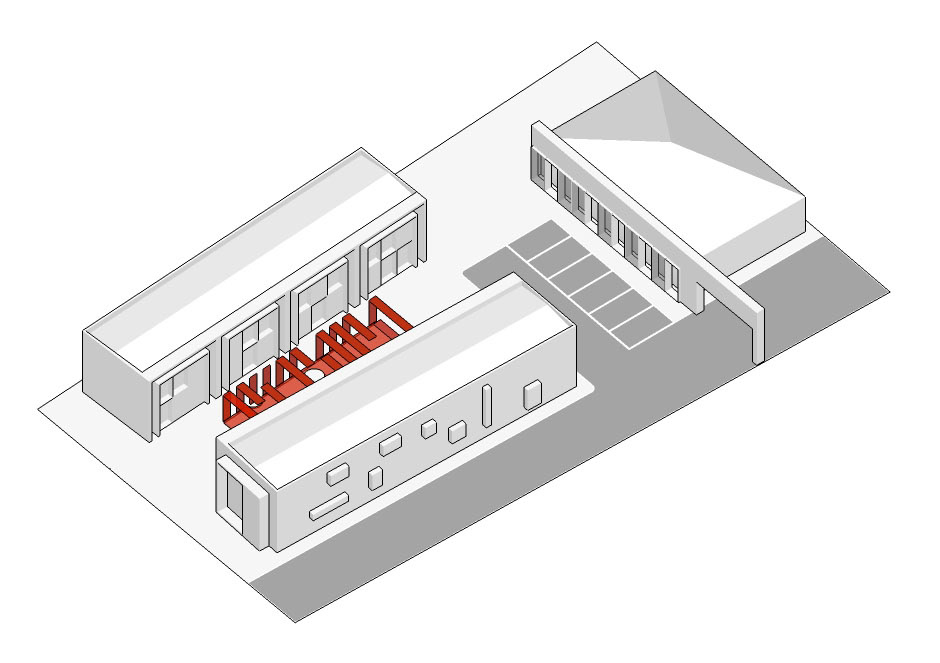



Team: Arch. Thiago Ferreira | Arch. Diego Tombini | Arch Felipe Dudko
