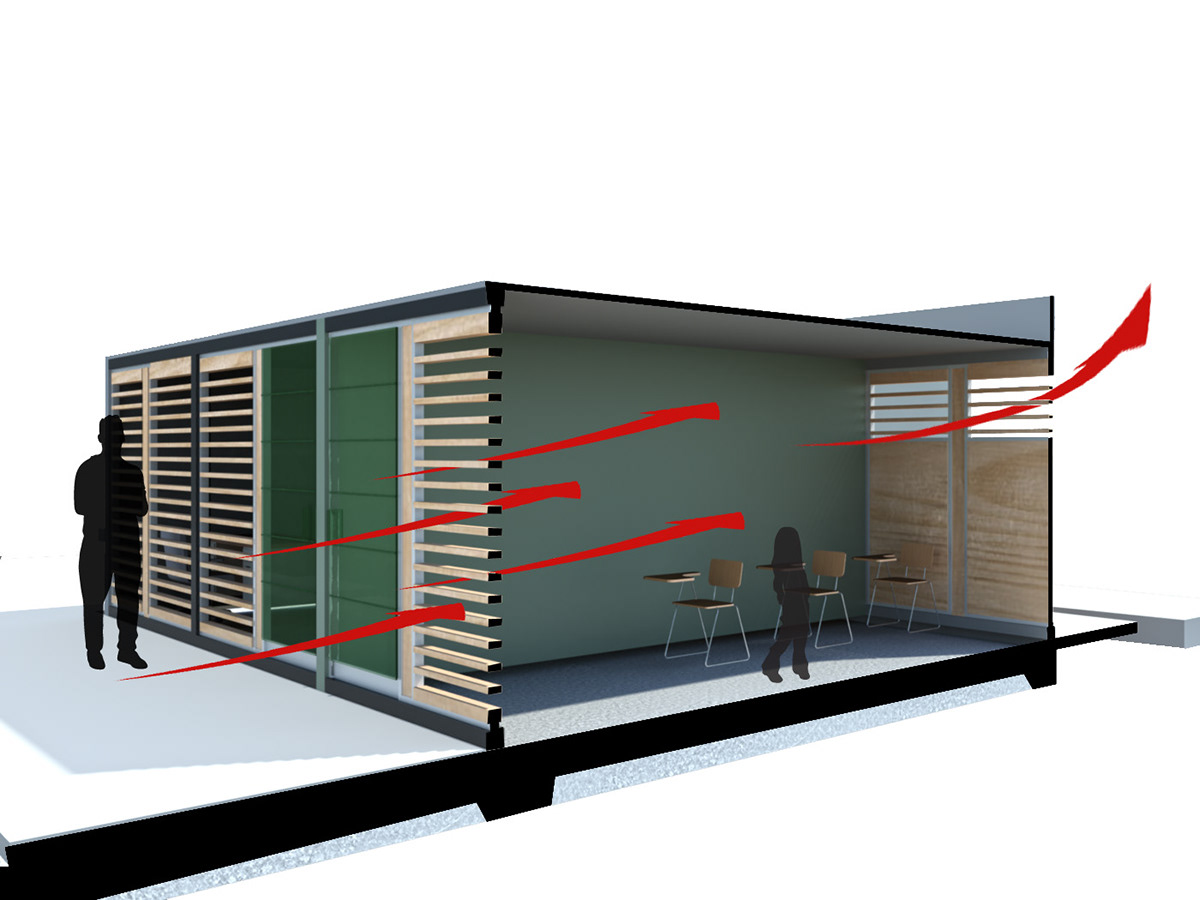
MANCHAY URBAN-EDUCATIONAL MODEL - This Educational Faciltiy serves both as a model for responsible urban growth and development, as well as an educational facility that can naturally adapt to its environment, demographics, and time.

URBAN FACILITY SITE PLAN - This is the final Site Plan for this phase of the Urban Educational Model. It demonstrates a form of structure that was adapted from the urban context surrounding it. It also lays down the footwork for future expansion as well as a language that can then be adopted by the less developed areas surrounding it. From Commercial public institutions located towards the front of the grounds, to the more private, enclosed educational facility located in the rear, the facility demonstrates the public-private organization that can be achieved by such a model, using the physical terrain and layout of the model to ordain these principles
.
.

SCHOOL FRONT ENTRANCE - The scholastic sector of the facility requires a formal entrance that is both easy for drop off, and yet can provide safety and protection for its inhabitants. Therefore the drop off is open, yet enclosed, and the entry into the school provides a more intimate entry into the school grounds.

INTERIOR SCHOOL COURTYARD - As you enter into the school grounds, the facility itself encloses you into the more formal and secure school courtyards. Surrounded by both modular and permanent scholastic buildings the courtyard serves as a circulatory corridor and serves as an open plaza for the kids to socialize within the safety of the school grounds.

CENTRAL SCHOOL PLAZA - Central to the school is the main Plaza for the children and faculty to meet, eat lunch, or congregate. It's open quality allows for the ability to adapt to groups of all sizes, usable as a large public space, or for smaller intimate meetings.

STAIRWAY ARCHES - Influenced by the concept of the modular shipping container, the arches and their dimensions are inspired by the gate like quality of the container. They are to be thought of as gateways to education, creating a link between the world and local education, because everyone should be taught at both a vernacular and global level.

EXTERIOR PATH - Because the facility is surrounded by roadways it is important to help the pedestrian feel as if they are protected from it, small intervals of partially covered walkways are meant to create that division, and the articulation of shadows liven up the sidewalk and create an articulation with the Peruvian influenced fence.

REAR VIEW OF EDUCATIONAL FACILITY - View of rear school plaza and small interactive farming area. Due to the agriculturally influenced economy of Peru it is important to educate its people on its most affluent form of commerce. This is a lesson this model is meant to teach, local influence is very important and must be taken seriously in all forms of design.

PERMANENT FACILITY - An example of a permanent building and its passive ability to create a sustainable environment. Open air circulation, direct solar protection, and ambient lighting.

TEMPORARY FACILITY - An example of a temporary building type and its passive ability to create a sustainable environment. Using modular panels for the shipping container envelope it is easy to replace and change parts as well as move the unit due to expansion or contraction of the area or for a more permanent structure.

MODULAR WALL STRUCTURE - A Modular Steel Wall Stud that allows for modular exterior and interior applications to be easily replaced. For example, if the interior of a space required fire proof walls, the appropriate panels could be allocated, or if the classroom required black board space or a projection screen the appropriately design panels can then be locked into place or taken out at any time. Exterior colors and aesthetics can easily be changed. This system is applied to the more permanent pods, which then create a more sealed envbelope, using the louvers and openings at the roof to help bring in natural air and ventilation, but using the more solid facades for secuirty, accoustics, and thermal insulation.

SCHOOL FIRST LEVEL FLOOR PLAN

SCHOOL SECOND LEVEL FLOOR PLAN

URBAN FACILITY - NORTH ELEVATION

SCHOOL FACILITY - EAST ELEVATION

SCHOOL FACILITY - SOUTH ELEVATION

SCHOOL FACILITY - SECTION A

SCHOOL FACILITY - SECTION 1

SCHOOL FACILITY - ROOF SECTION DETAIL EXAMPLE

