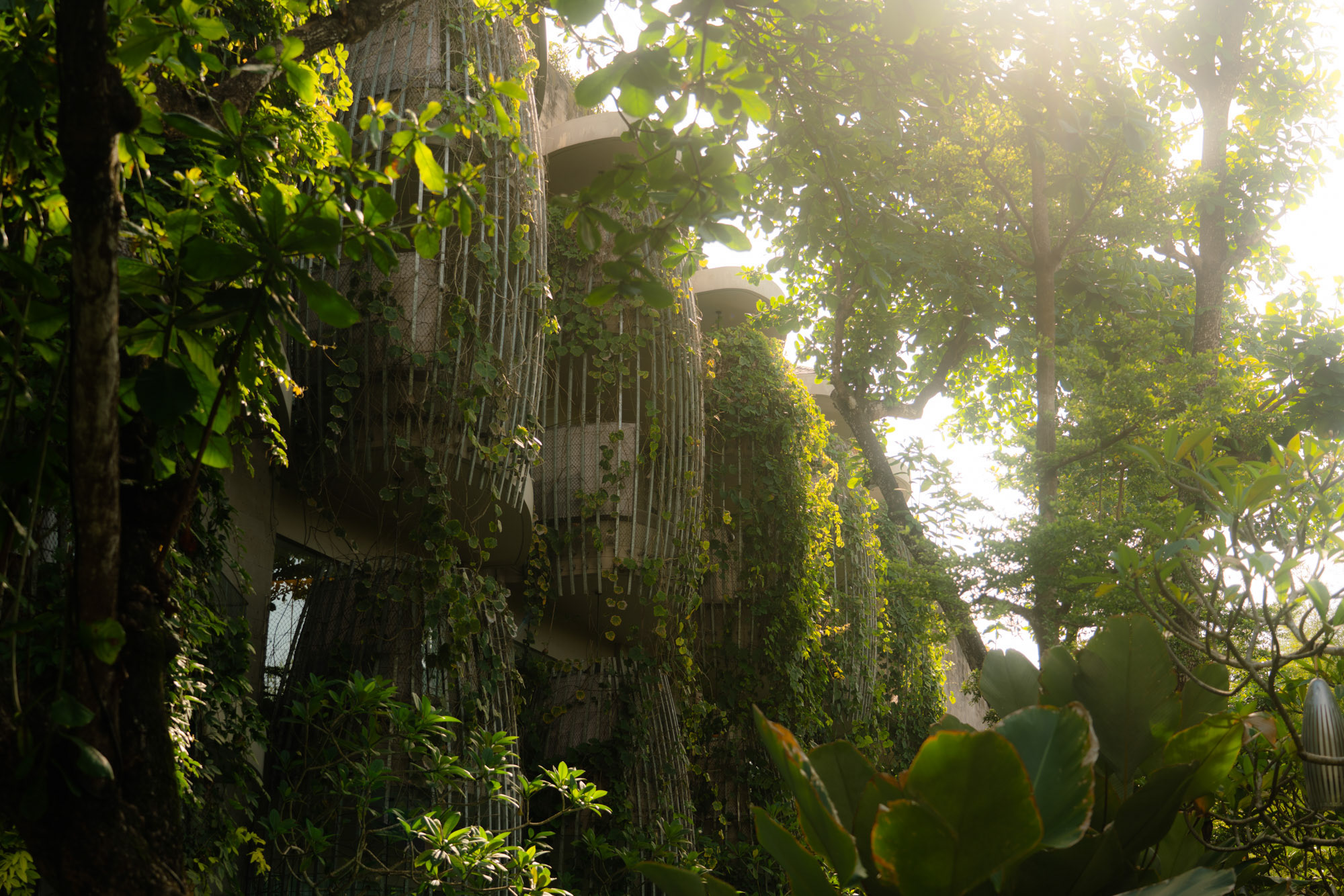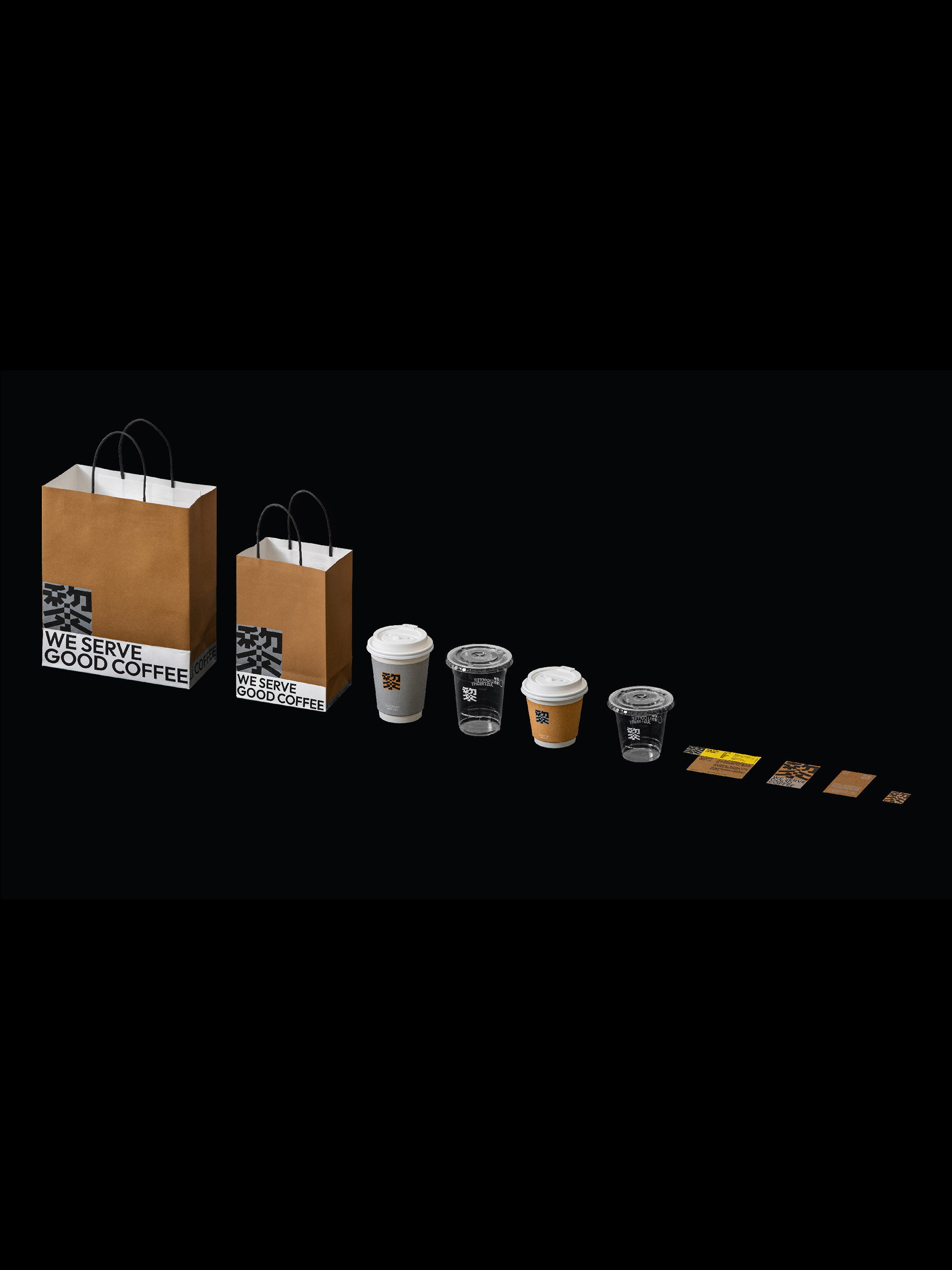
Status: Graduation Project
Year: 2018-2019
Year: 2018-2019
Used software : 3dsmax 2015, vray 3.6, Autocad2017, Revit 2015 and Photoshop cc 2015 .
Typology: Educational , Crafts center and exhibition.
Location: Al-marg , Cairo.
Grade : A.
Typology: Educational , Crafts center and exhibition.
Location: Al-marg , Cairo.
Grade : A.
School: faculty of Engineering, Helwan University, Matria branch, Architecture department.

Brief
- The project as any living creature, during his life goes through multiple stages. Each phase has distinct characteristics, special needs and threatened risks. Knowing these needs and risks helps the entrepreneur to quickly develop his project and avoid any common mistakes that entrepreneurs make.
- There are a lot of writings that try to codify the stages of the life of the project (Business Life Cycle), and one of those sources that put the life cycle of the project in a simplified and clear, are written by Charles Kellie in his book the life cycle of small projects, which was followed in the implementation of the project
- The emergence of modern machines and industries had an impact on the deterioration of character.
The craftsmen left the trade to seek the well-being of the neighborhood and the quick profit, so some trades have been lost. That is why there is a need to set up small-scale vocational training centers and training centers for those who love these deals and want to learn and master them.
Therefore, the idea of the project and its purpose to meet the needs of artisans and the development of the character and culture of the people of the turf
- There are a lot of writings that try to codify the stages of the life of the project (Business Life Cycle), and one of those sources that put the life cycle of the project in a simplified and clear, are written by Charles Kellie in his book the life cycle of small projects, which was followed in the implementation of the project
- The emergence of modern machines and industries had an impact on the deterioration of character.
The craftsmen left the trade to seek the well-being of the neighborhood and the quick profit, so some trades have been lost. That is why there is a need to set up small-scale vocational training centers and training centers for those who love these deals and want to learn and master them.
Therefore, the idea of the project and its purpose to meet the needs of artisans and the development of the character and culture of the people of the turf
Site analysis studies

ZONING 3D

Concept for project


sustainability studies

My project adds a new beginning to the future by integrating genuine traditional crafts with Contemporary Technological techniques.

Circulation studies :
Visitors of the project would either be craftsmen, students, members, staff members, workers or public visitors coming to get products or going to galleries. Thus, it was very important that commercial part that major visitors would come for -which would push craftsmen and students forward- shall be the main gate to the project, in addition it would connect between educational and production parts.
Visitors of the project would either be craftsmen, students, members, staff members, workers or public visitors coming to get products or going to galleries. Thus, it was very important that commercial part that major visitors would come for -which would push craftsmen and students forward- shall be the main gate to the project, in addition it would connect between educational and production parts.
In production part too, materials should have their storage and its own way to get into the building as well as a supervisor who writes down the current state of the quantity of these materials.
In educational part, students would be better to have wide and open space which have a modern architecture character as a mass and have unique experience to interact with each other.
In educational part, students would be better to have wide and open space which have a modern architecture character as a mass and have unique experience to interact with each other.

Masses:
According to the previous study the building should have 2 types of forms:
• Traditional form based on generator space and that form would be for production part as it is linked basically to the site.
• Suprematism form, as it is referring to the future so it’s basically should be for educational part as it’s the place where the building start its aim.
According to the previous study the building should have 2 types of forms:
• Traditional form based on generator space and that form would be for production part as it is linked basically to the site.
• Suprematism form, as it is referring to the future so it’s basically should be for educational part as it’s the place where the building start its aim.

Main exterior shot

Exterior shot

Entrance project shot

Interior shot in Productive workshops

Plzza in the project

MAIN PIAZZA

Production workshops :
• Traditional form based on generator space and that form would be for production part as it is linked basically to the site.

Educational and training mass :
• The shape is unstable, because it refers to the future, so it must be part of the educational aspect because it is where the building starts its purpose.

layout

Ground floor

Elevaions

Main north elevation

south elevation

wast elevation

East elevation

section (A-A)

Section (B-B)
FINAL PRESENTATION









