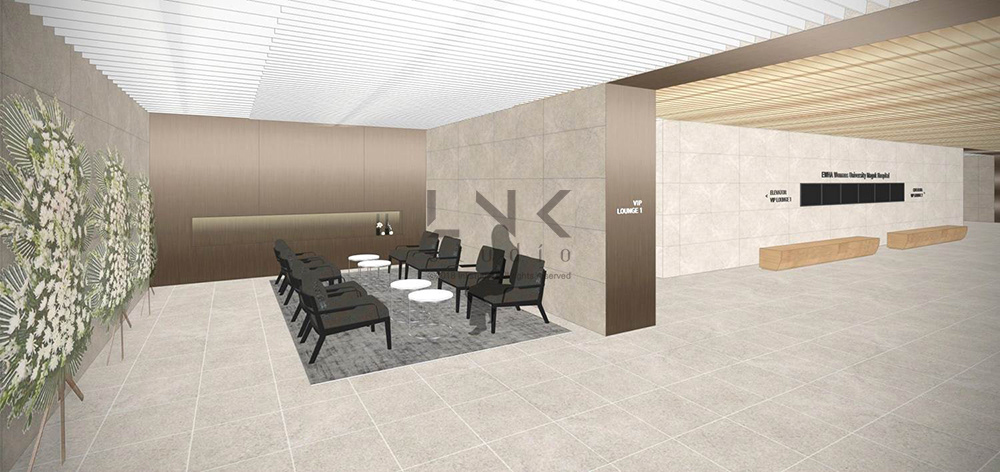
Medical Center Magok Hospital, Ewha Woman's Univ.
Location : Magok district, Seoul
Architects : JUNGLIM ARCHITECTURE
Interior Design : L&K Studio
Project year : 2016

The main meaning of the project is that it is the nation's first single-bedroom hospital with 1,000 beds.
The atrium planning separates the outer department from the medical department.
It has been planned for easy access by visitors.
It has been planned for easy access by visitors.




The information desk was designed using the columns it saw when it entered the hall.
The lobby lounge was planned for a static water space.
So we wanted to give a calm mood and symbols.



The lobby lounge was created a luxurious modern space, separated indirectly from the public hall through a water space.
The Wood Grill in the public hall has been changed into a large Barrisol.
That was planned to attract attention.



The VIP lounge was highlighted the entrance with a simple metal gate.
The white grill and stone bricks one tone lower than the stone at the public hall were designed for space contrast.
The VIP Memorial Hall was designed to attract attention by applying wood grill and bright stone in the front.




The general lounge was designed to increase awareness when moving in the corridor area with a side-signing plan.
The memorial hall were planned brightly colored stones and lighting for to attract attention.
Also, the angle of ceiling was added a sense of reverence.
The visitor's accommodation were planned with a calm illumination.
We were used a fabric to add sound absorption to the wall.


The wood grill on the first floor was maximized the sense of space.
In addition, the performance of sound absorption panels on the ceiling has been considered.




The convention hall was used curved metal from dark grey, used in public halls.
In addition, built-in chairs were formed to accommodate the convenience of users.



The auditorium was planned a simple design and modern space with point colors on the front.
The auditorium was designed to have natural flowing lights and wood finishing applied to walls and ceilings.
The conference room was planned to see the colored point when viewed from the plaza.

The multi-purpose hall was planned a slim light box on the ceiling, designed for modern space.


