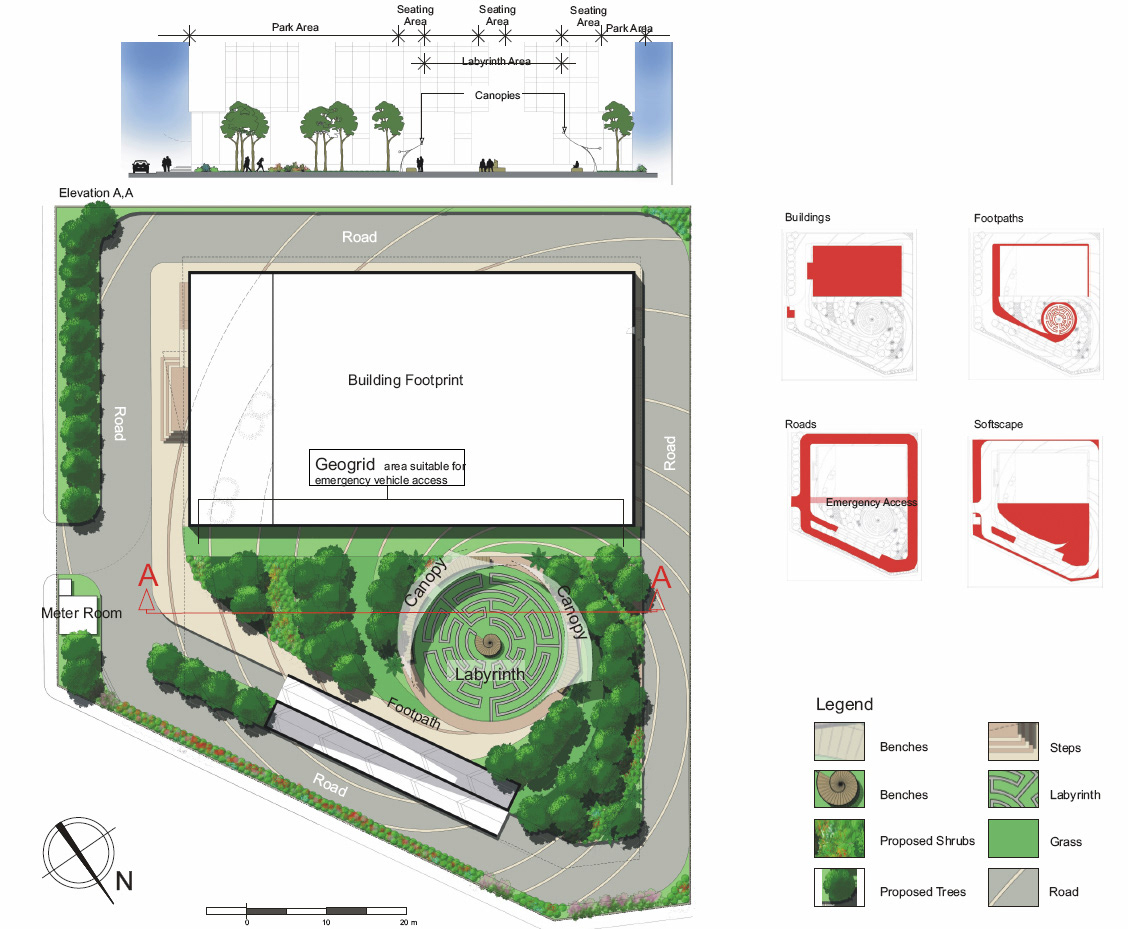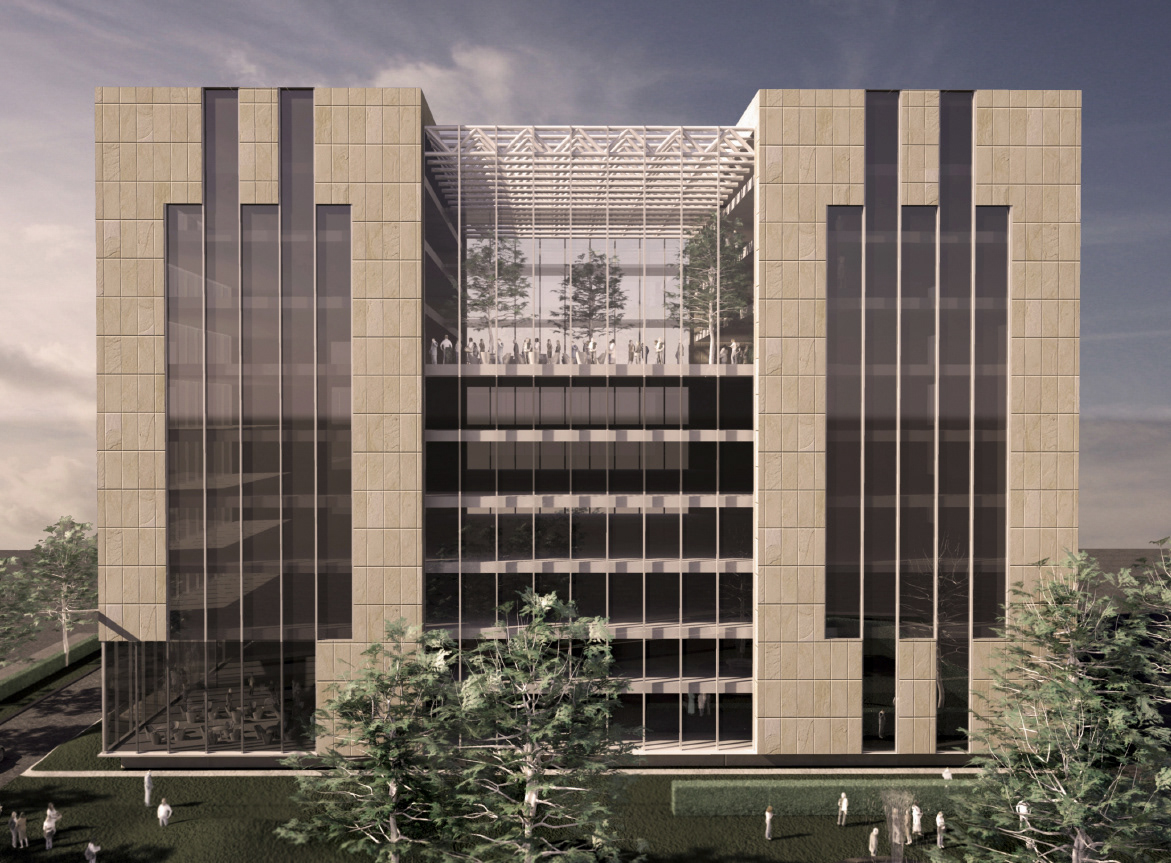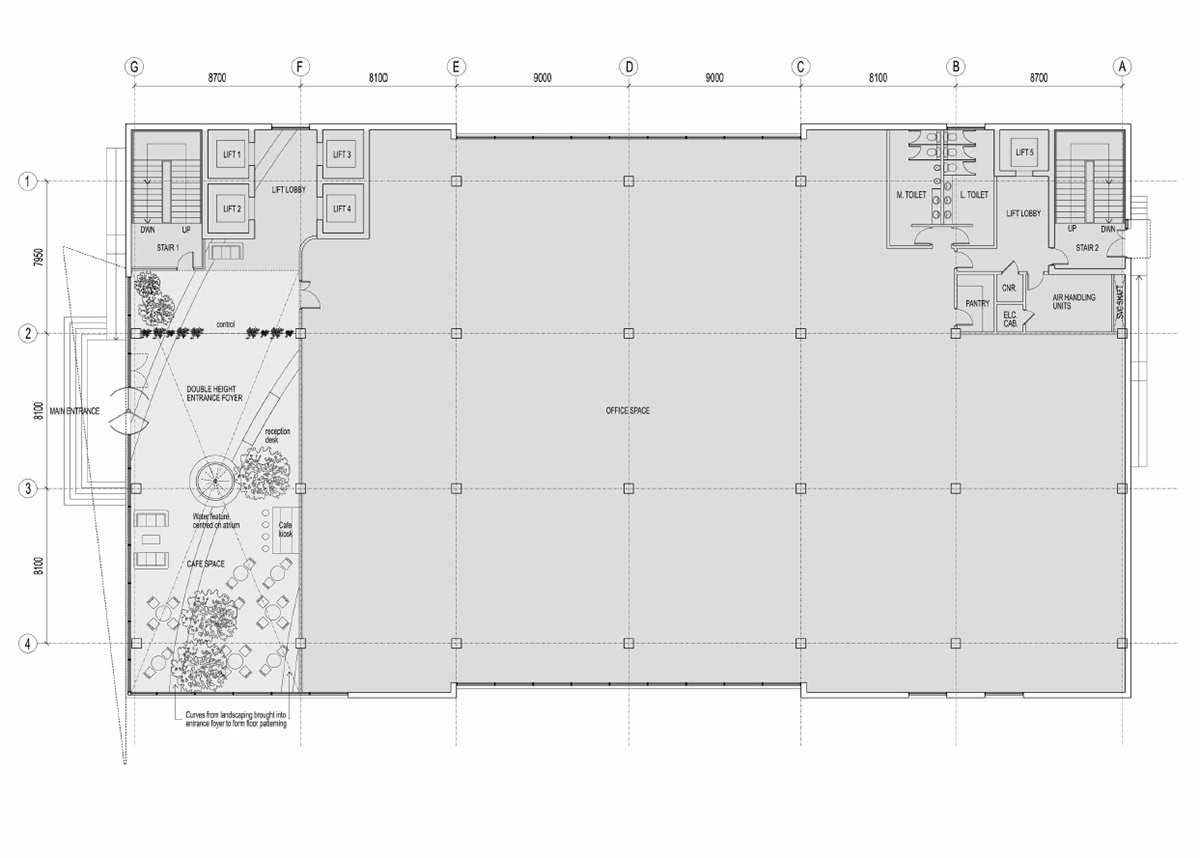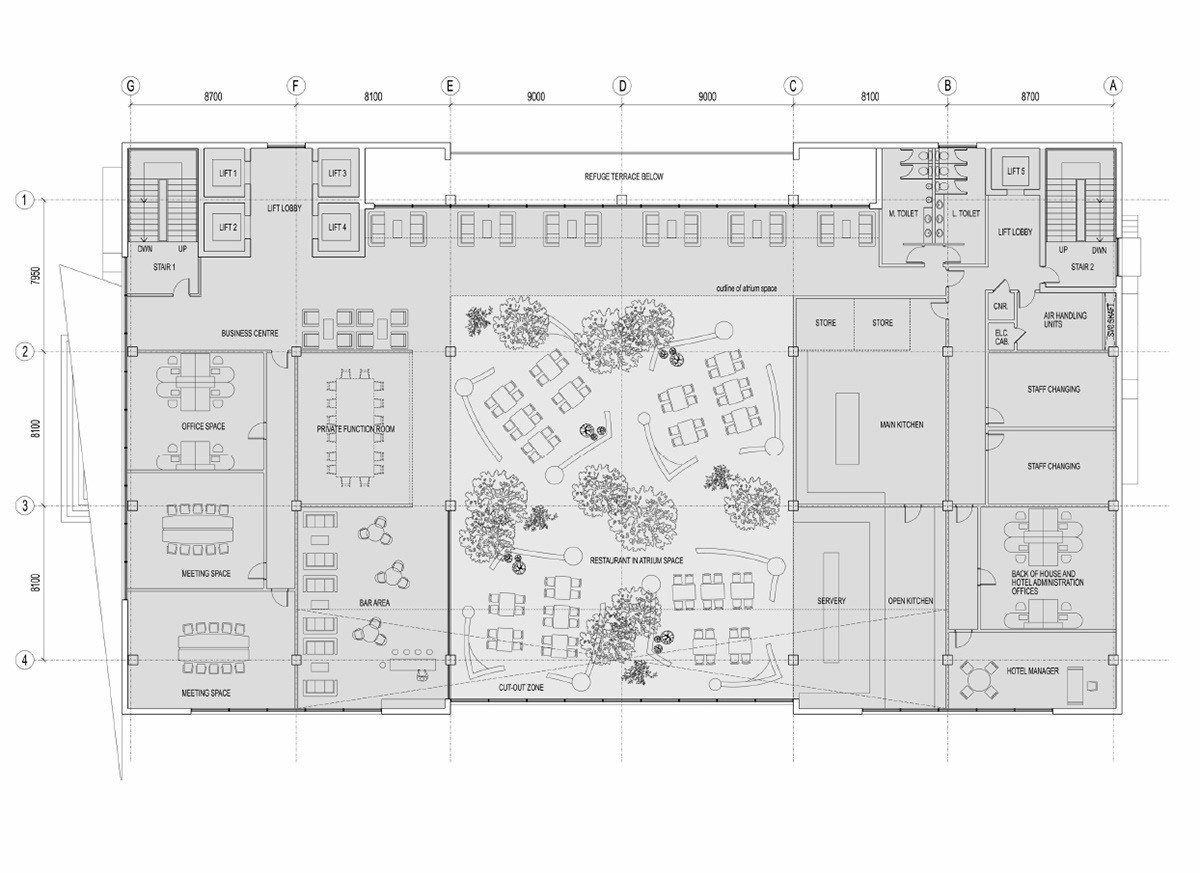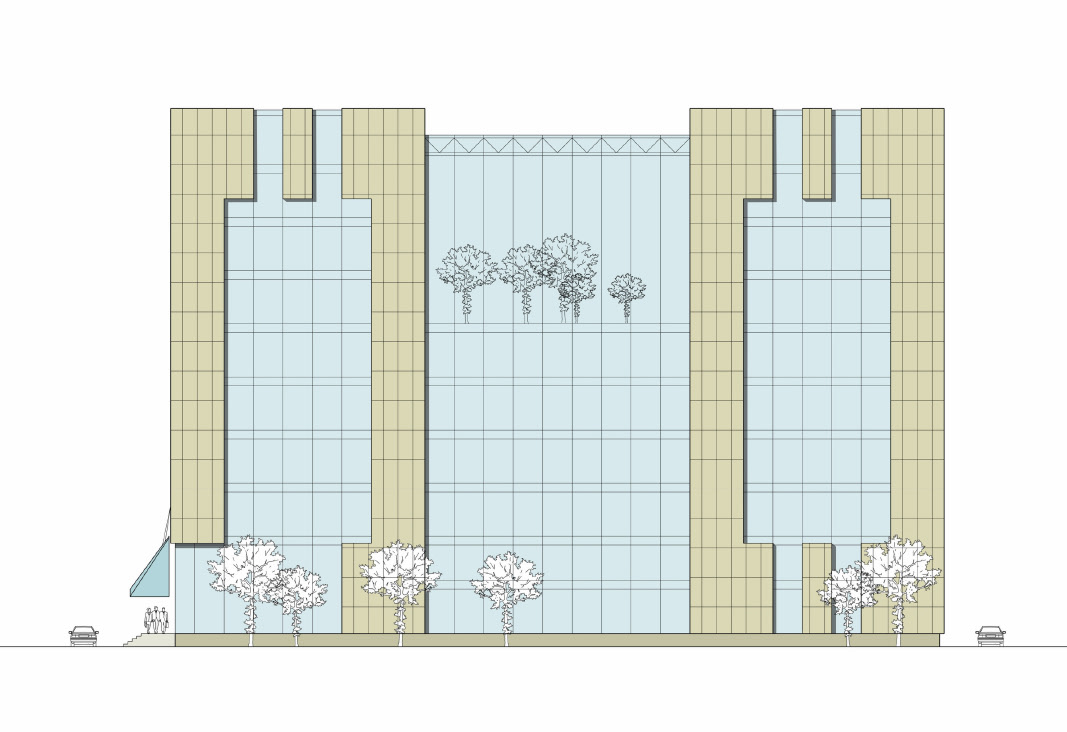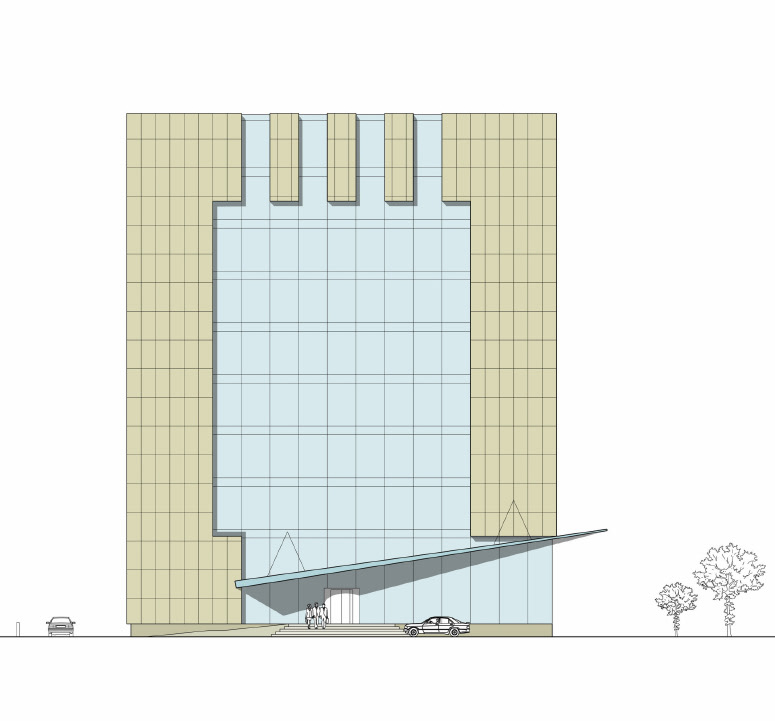Corporate HQ Plot 24c - Noida
The site for the proposed building comprises of commercial office facilities, a boutique hotel and
associated spa. It is located in Noida on the outskirts of Delhi. The plot is situated on the junction of two roads and enjoys excellent accessibility and views out from the site.
The proposed building presents a striking and iconic facade to the surrounding context. The
functional form is a 10 storey rectilinear structure sitting above two levels of basement parking.
A large atrium space set centrally to the building on the upper levels and will provide a magnificant feature particularly when planted with trees. The atrium breaks up the massing of the building and allows a high degree of transparency through the facades. The atrium houses the restaurant at its lower level and is wrapped by boutique hotel rooms above. The roof terrace is part spa and part open for plant. The facade has been designed to continue up around the roof terrace and visually hide the plant at roof terrace level so it appears integral to the building.
The proposed landscape design radiates from an exciting labyrinth providing an organic design to compliment the rectilinear nature of the architecture. The landscaped spiral flows into the reception foyer where it is translated into floor patterning and corresponding planting. The idea is to bring the outside into the buidling so the entrance foyer is a high impact space with a fantastic vista over the landscaped garden. This building is part of three 'family' buildings within a large site situated in Noida, India.

