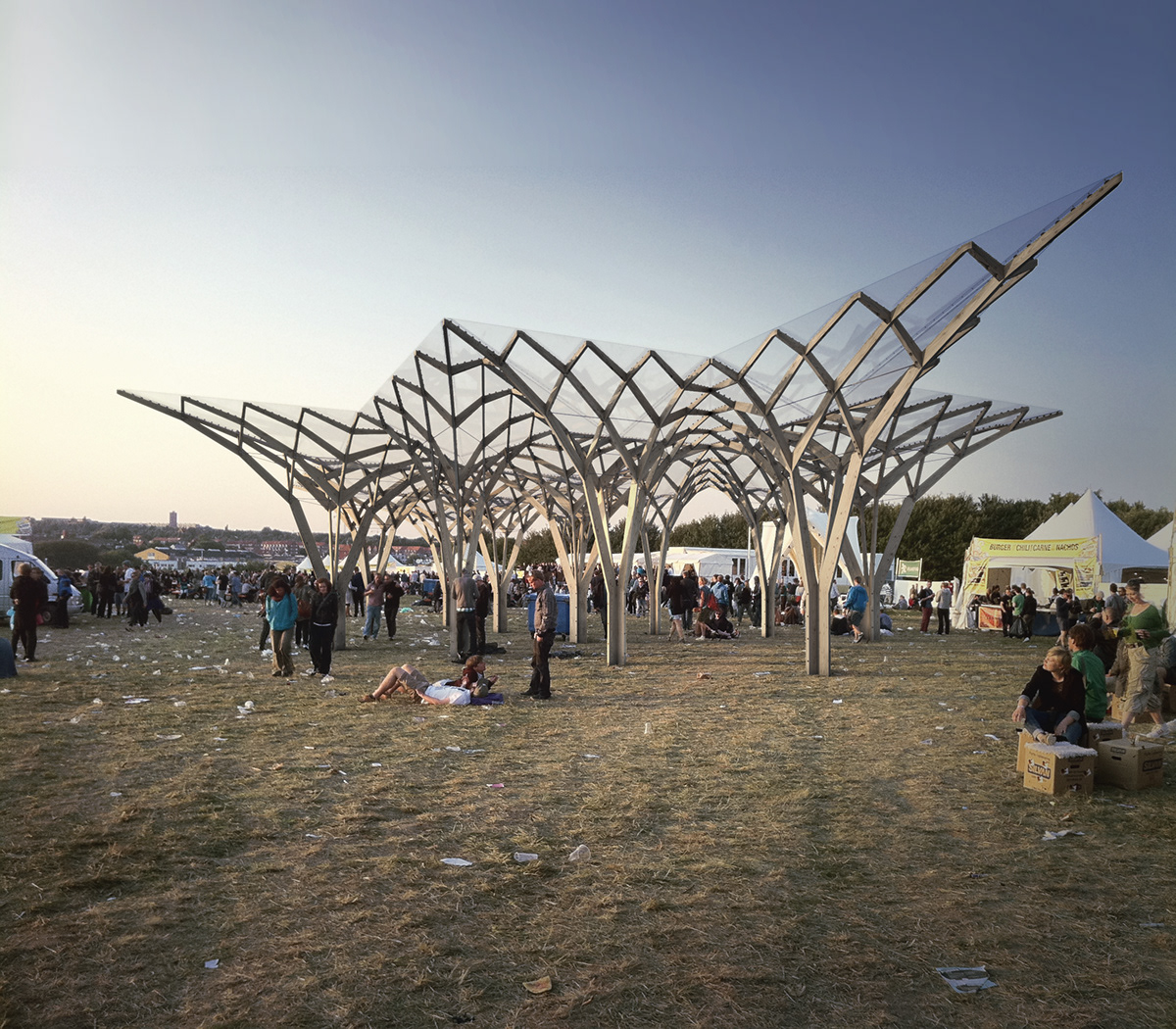
The project is based on the idea of creating a module, that can be combined in different ways to create a cheap but elegant cover over any given area. The canopy structure creates a shelter from rain and provides an area with “warm shade”, cancelling out the harmful UV-radiation in the mid day sun.
We chose to do development on a canopy system, because we think that many public spaces could increase in value, if they offered a sheltered space specific to the local climate.
Under the summer sky, spaces like public baths and playgrounds could benefit from offering an area in the sun, but without the hazard of risking sunburn, and parks and recreational spaces could benefit from providing areas where the visitors could seek shelter from rain.
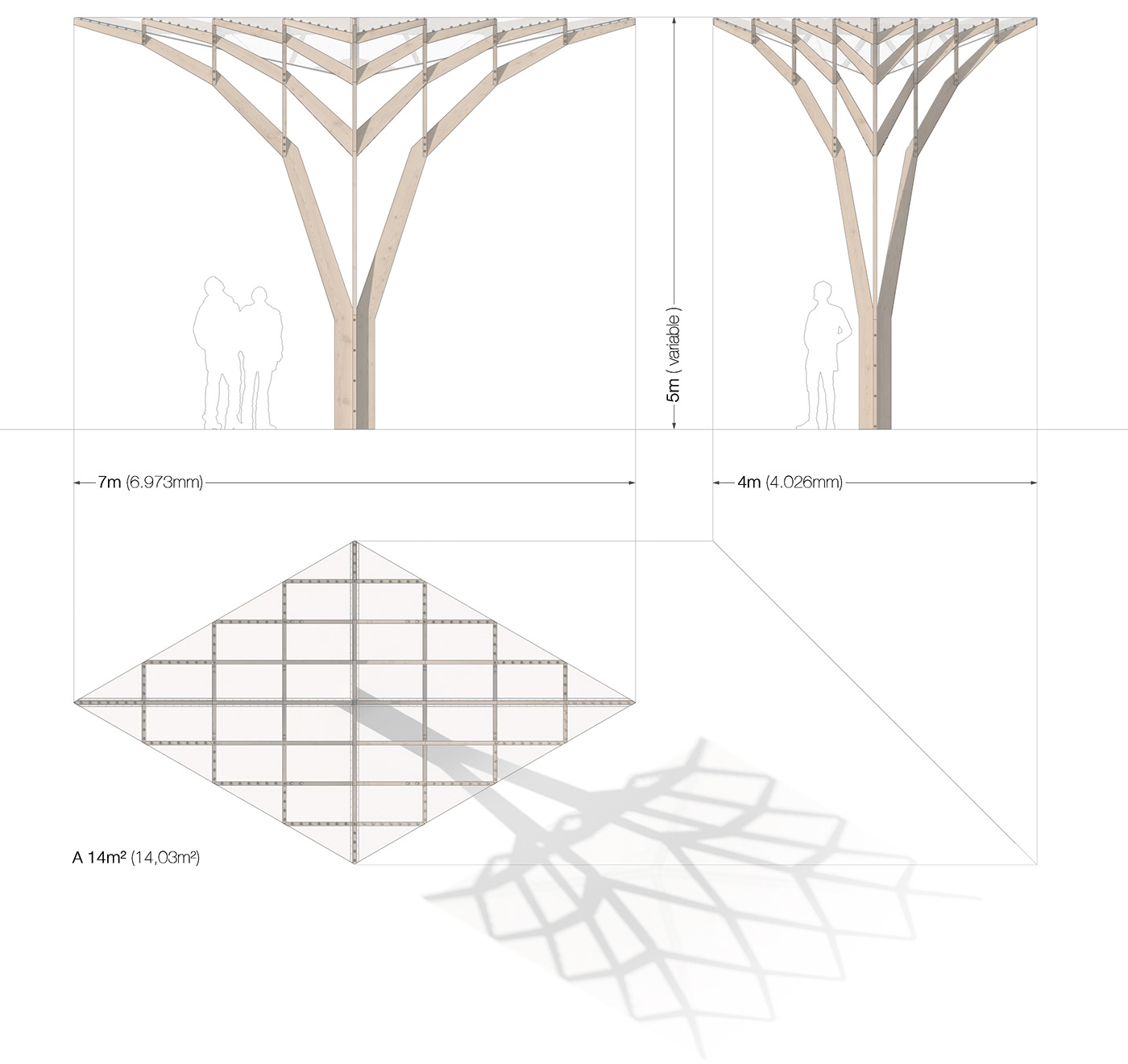
The covered areas could create a heightened use of public spaces and stimulate social interaction by offering seating areas, covering small marketplaces or just being a place to hang your hammock.
The transparent roof allows plants to grow and climb the structure underneath the roof and in the evening the structure can become a sculptural light installation.
The transparent roof allows plants to grow and climb the structure underneath the roof and in the evening the structure can become a sculptural light installation.
Placing up-lights on the pillars would light up the canopy and the clear roof would reflect the light back and mirror the branching structure when looking up.
In climates where full shade is preferable the structure can be clad with an opaque surface or solar sells and create a more regular roofing system.
Additionally the system is usable for covering parking areas, waste management or other infrastructural components.
Water is extracted from the surface at the centre of each module and can be collected, making the structure able to perform as a buffer on squares where heavy rain creates problems.

The canopy system is comprised of a modular structural element, branching out from a single pillar. The pillar is centrally placed underneath a rhombus shaped roof element and a minimum of three modules is needed to create a freestanding canopy (see illustration above).
The structure uses as little steel and polycarbonate as is necessary and is based on an ambition to do as much in wood as possible.
As a design approach that led us to develop a structure where there structural appearance is organic and where the woodworking got special attention.

The grid for the placement of the rhombus modules is based on the equilateral triangle and enables the modules to “change direction” when assembled in larger structures.
The ambition was to enable the structure to be able to take on irregular shapes, rendering it more versatile and more organic in appearance than straight rows of pillars.
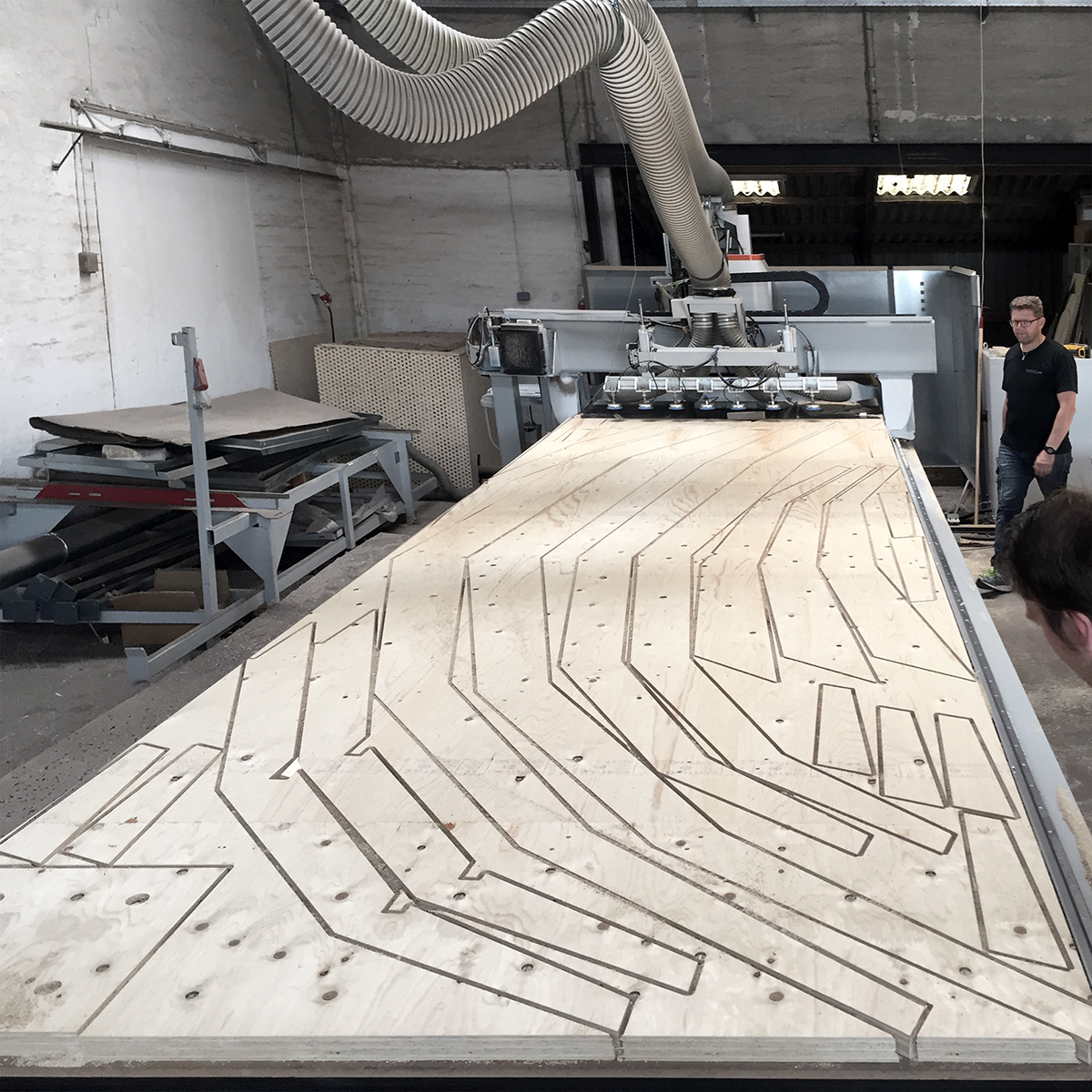
The wooden structure is CNC-milled from one sheet of 45mm LVL per module and joined with threated rods.
The roof is CNC-milled from two standard sheets of 4mm polycarbonate and joined to the wooden structure with hanger bolts.
The choice of materials and the mechanical joining of the components allows for a cheap and recyclable construction that is fully build for disassembly and can be moved, expanded or remodelled.

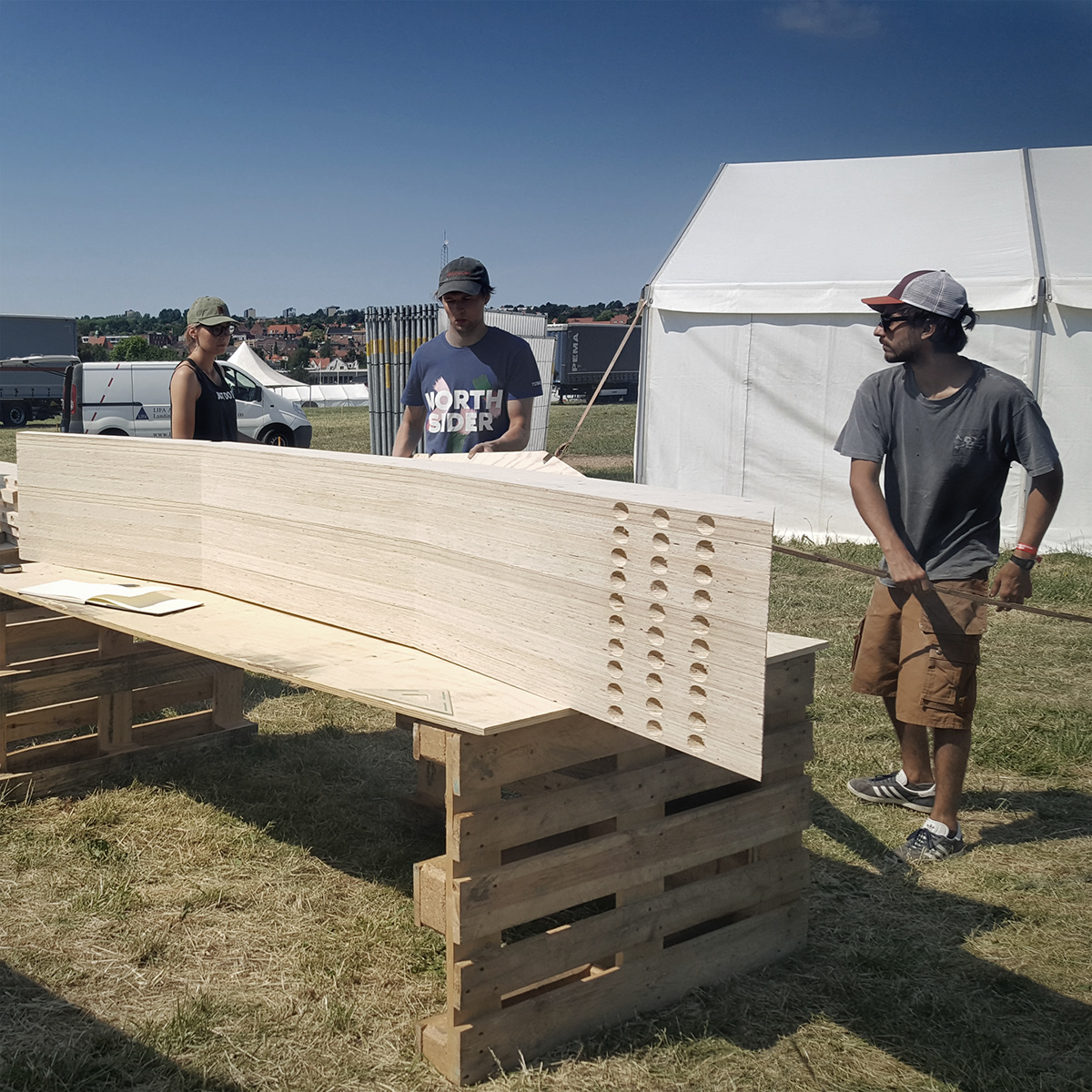
Each module is assembled laying down and is lifted into position after assembly.
The foundation is a simple point foundation, because sideways stiffness is achieved by the joining of the modules.


Each module is comprised of 4 continuous main stems, joined at the base, creating a double symmetric rhombus shape.
Between the four stems, three sets of branches are mounted and interweave to create a surface for mounting the polycarbonate.
The rhombic pyramidic roof surface stiffens the branches through creating diagonals in the top triangles and the entire surface serves as a membrane pulling the branches together to create stiffness.
When modules are joined the branches come together forming three-hinged arches, allowing the structure to be expanded by having the modules strengthening each other.
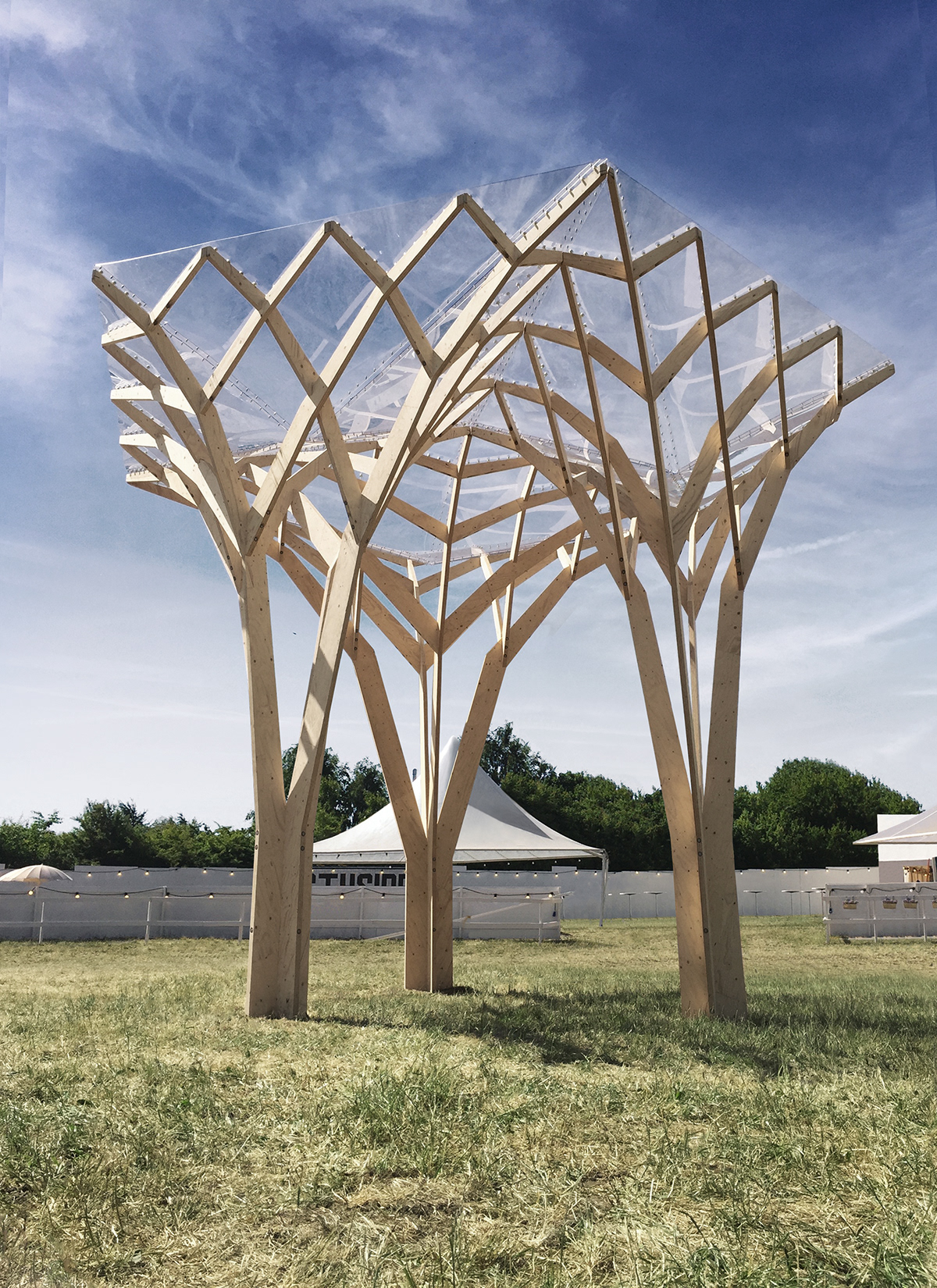
A collaboration with the danish Northside Festival made it possible to build a full scale proof of concept. With additional partly sponsorships from the different manufacturers and a lot of volunteer help, we erected the first Woods canopy at the festival in 2018.
And we are hoping to expand the structure next year.





Pictures of the erection at the Northside Festival
And below, a visualization of eleven modules.
And below, a visualization of eleven modules.
