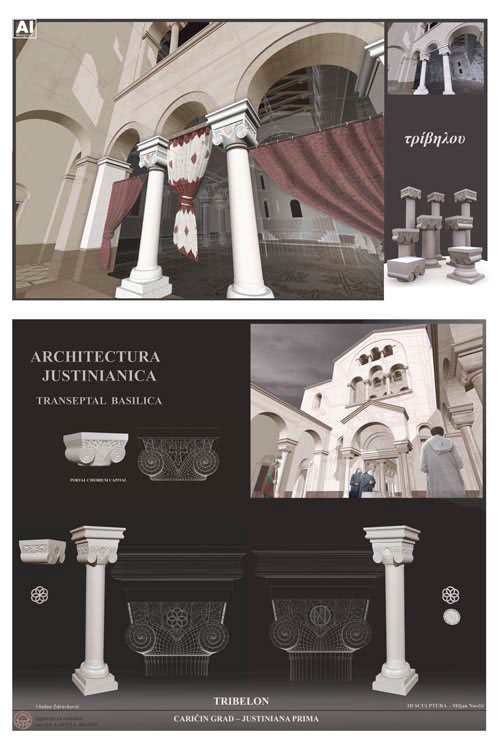
LOGOTIP - Poster of the final Exhibition on ARCHITECTURA JUSTINIANICA at Museum of Leskovac, Serbia, 2007. South aisle of the Ossuary church shown.

Project for ARCHITECTURA JUSTINIANICA comprehend building of the hard, detailed 3D Architectural studies of four churches at Caricin Grad / JUSTINIANA PRIMA and two more public edifices - Principia (seat of military administration, headquarter) and THERMAE extra muros, public bath outside the perimeter wall. Hear, I will exhibit mostly what we have done on Ossuary church, as sample of several work phases and tasks that Project demanded.
At this stage, we were worked on building of the precise 3D reconstruction models of each building, with no textures applied.

Cross-section along the longitudinal axis of the Ossuary basilica with crypt bellow the naos. Church inventory consisted of the templon equipment - sculptoral elements, parapet plates, cornices, columns and capitels, ciborium and altar, ambo.

Appearance of the interior of the Ossuary church, equipped with all inventory that early christian churches must featured due the Liturgical necessites. Ambo in foreground is the only item that was not archaeologically evidenced for this church, although it is certain that it must be placed in naos.

Ossuary church sculptural elements group - columns with basis and impost capitels of Ionic type. Architectural drawing provided by Vladan Zdravkovic, 3D sculpture executed by Miljan Novcic. Each church at Caricin Grad / JUSTINIANA PRIMA was adorned by its own sculptural programme, so without it none of their reconstruction would be complete and valid.

Tribelon arched doorway at Basilica with Transept, with pair of columns topped by two impost capitels - one with engraved monogram of Emperor Justinian and second one with rosette emblemma. This was the very first reconstruction of the main facade of this huge ecclesial edifice.

Acropolis basilica - demonstration of the appearance of ARCUS TRIUMPHALIS over the altar space, bema.
Sculpture equipment for the Cathedral basilica consisted of five differently elaborated impost capitels, of which three are shown hear, that of Corinthian type and two other (larger and smaller) with sculptural theme "acanthus leafs blown by wind". Architectural study and drawings by Vladan Zdravkovic, 3D sculpture by Miljan Novcic.

Architectural study and 3D Reconstruction of the final sequence of the aqueduct line at Caricin Grad - JUSTINIANA PRIMA. Hear, the main subject of the revision corner tower at Lower fort perimeter wall, was minutely elaborated in order to expose its structure and water channel features - sluice gate with counter-weight installation. Architectural study, drawings, textures and 3D executed by Vladan Zdravkovic.

