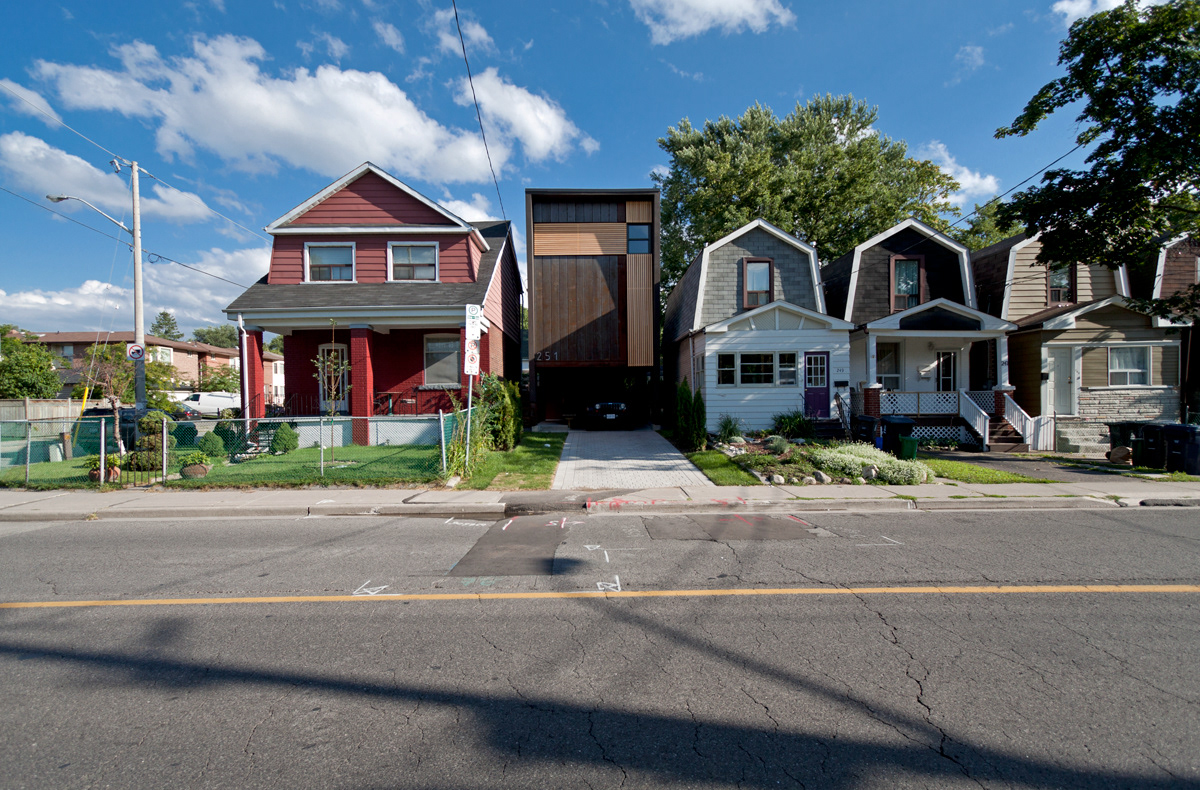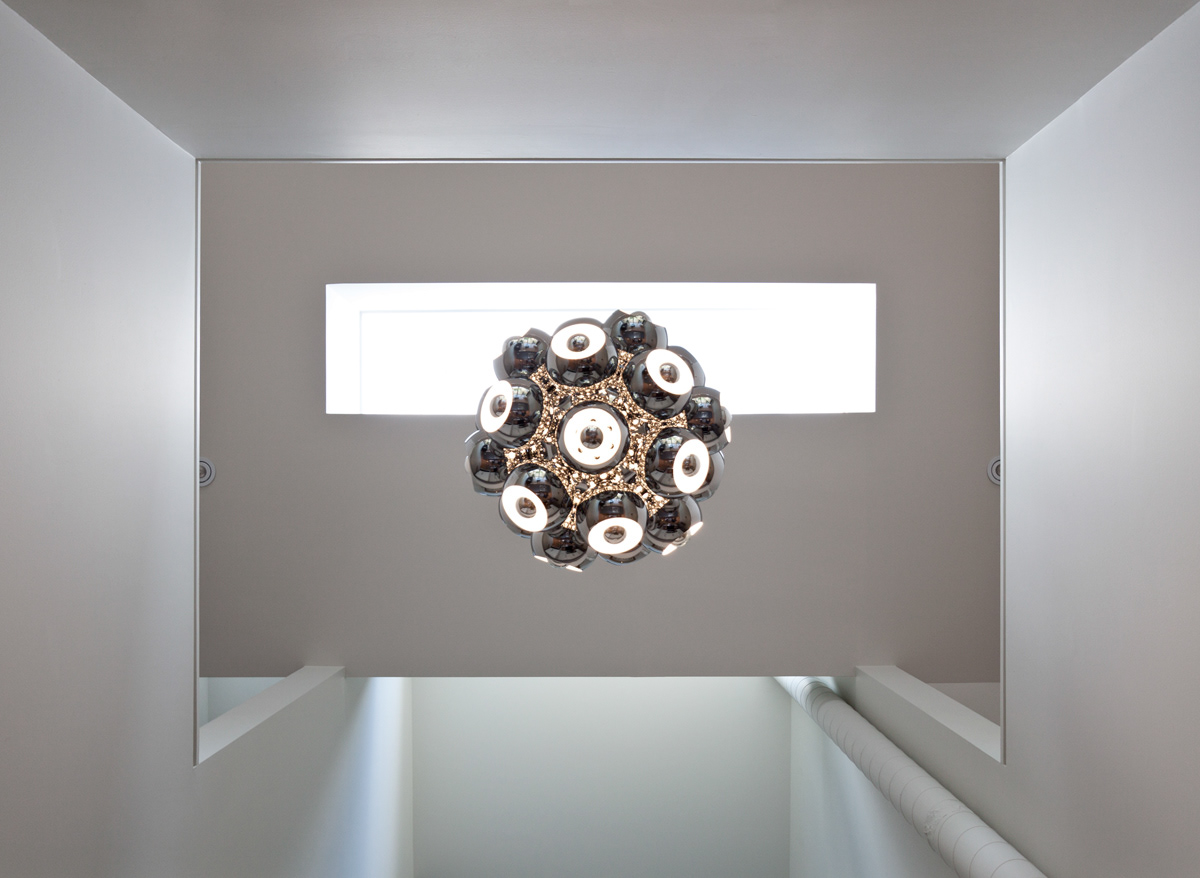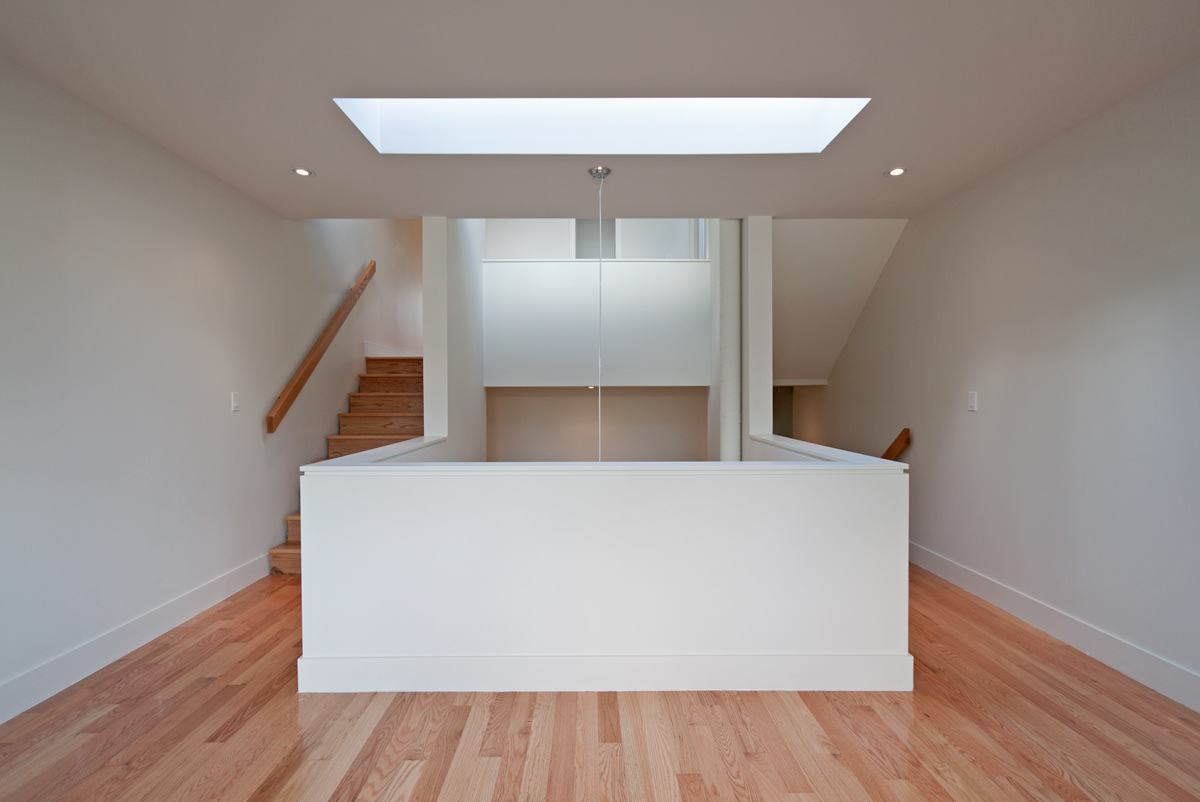
SHAFT HOUSE
Shaft House encourages the potentiality of urban-regeneration and aesthetic rejuvenation through low-cost building strategies. Slightly in contrast with its immediate surroundings; it nevertheless, subtly resides in a camouflage of the neighborhood through appropriate use of materials and building techniques. This house exists in constant negotiation between the vernacular and the contemporary. Shaft House attains the objective of creating an economically efficient, sustainable and responsive housing design through function and innovation.
This 16-foot wide project manages to be innovative in its formal complexity and spatial configuration while respecting its immediate environment by implementing awareness derived from the organicity of the exterior materials and respecting all the zoning bylaws. The organic characteristics of the materials respond to the social context of the building. As the building ages, the rusted steel and untreated wood age along with it and the house eventually blends into the vernacular oeuvre of the neighboring dwellings. The materials also provide efficiency and sustainability through maintaining ideal lighting situations and heating conditions. The openness of the south façade allows for the optimal intake of natural light during day hours while the implementation of the rusted steel on the north façade operates dually to insulate the climate conditions of the interior (heat) and at the same time prevents emission of excessive sound from the street within the interior.This house -as an active sustainable strategy- is equipped with a high velocity HVAC system which enables an equal distribution of heat throughout the house in addition to a significantly lesser consumption of energy.
The structure of the house revolves around a central shaft which is open to all levels of the house and lit by a skylight and south facing windows; this allows for natural ventilation and maximizes air circulation. Materials employed (rusted steel, aluminum, and untreated wood) are more sustainable than those used traditionally (brick, shingle, and stone, etc.) This is because the former require less production energy as well as embedded energy in transportation. The economical aspect of the project enables and inspires potential builders and developers to experiment with design and to implement innovative architectural strategies in development of low-cost housing solutions; given that the construction cost of this project is equal to, if not less than, the “readymade” designs set as the standard of housing in our neighborhoods.
This project is an attempt in subtle reconstruction of the social infrastructure of traditionally neglected neighborhoods through redefining the urban fabric in a way that is both affordable and sustainable. The urgency of revitalization is emphasized through raising social awareness and urban expectation, and in due time this process of re-urbanization will encourage and attract the “young professional” and widen the distribution of socio-economical opportunities.
Credits >
Design Architect: Atelier Reza Aliabadi (RZLBD)
Project Team: Reza Aliabadi & Ali Malekzadeh
Construction Manager: Ali Malekzadeh (Urbanline Studio)
Architectural Photography: borXu Design
Credits >
Design Architect: Atelier Reza Aliabadi (RZLBD)
Project Team: Reza Aliabadi & Ali Malekzadeh
Construction Manager: Ali Malekzadeh (Urbanline Studio)
Architectural Photography: borXu Design
Building Type: Single family house
Location: Toronto
Basics: Three story wood structure
Lot: 20'X100'
Living Area: 1400 sqft
Design: 2009-2010
Completion: Summer 2010
Location: Toronto
Basics: Three story wood structure
Lot: 20'X100'
Living Area: 1400 sqft
Design: 2009-2010
Completion: Summer 2010





