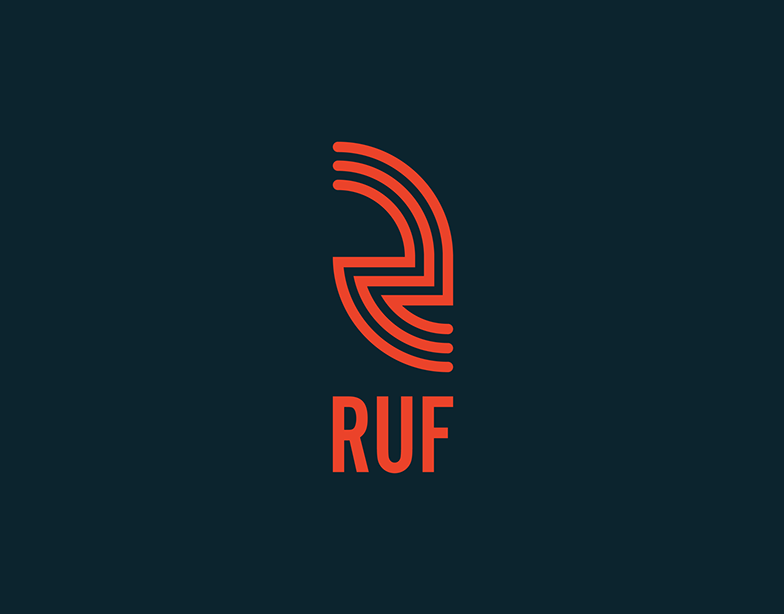My graduating studio was focused on Sydney’s iconic Garden Island. Design thinking was driven by the need to find open space in the dense urban setting, of the City East. The design explores the possibility of offering a post-industrial landscape framework which improves urban connections while offering an innovative place for experiential reflection and complex programming.
To overcome the limited open space available, the design sought to make void space habitable. And so, the area around and within the Captain Cook Dry Dock was selected as the design site. By re-envisioning the dry dock, naval programming is cleared and a new vertical park is to be situated in the dry dock void. This presents the opportunity for this space to be inserted into the densely knitted interwoven fabric of the city east.
To overcome the limited open space available, the design sought to make void space habitable. And so, the area around and within the Captain Cook Dry Dock was selected as the design site. By re-envisioning the dry dock, naval programming is cleared and a new vertical park is to be situated in the dry dock void. This presents the opportunity for this space to be inserted into the densely knitted interwoven fabric of the city east.
Naval programs become contained around the parks edges shared with public venues the area above becomes a mixed use precinct. The vertical park will bury its programming beneath while activating the ground plan. Accessible from the precinct above, terraces act as a series of spaces winding down the vertical walls and creating multiple layers of habitable space.
The project recognises the cities limits for potential open space with an understanding of the future pressures of growth within the city and the confines of spatial organisation within Sydney. Making void space habitable and activating garden island means a balance can occur between open space and the growing population within the city. Providing important links on a regional scale the Woolloomooloo bay and the new precinct will be connected by a proposed light rail system anchored up Bourke St with potential to reach the international airport. A new civic link will be provided by a pedestrian link from along the foreshore walk around the bay, through the new precinct and towards Garden Island and Elizabeth bay. The new precinct will for the first time connect the iconic Garden Island with Woolloomooloo, the city and the public.

Woolloomooloo site map

Strategy diagram

Diagramatic Analysis

Main moves
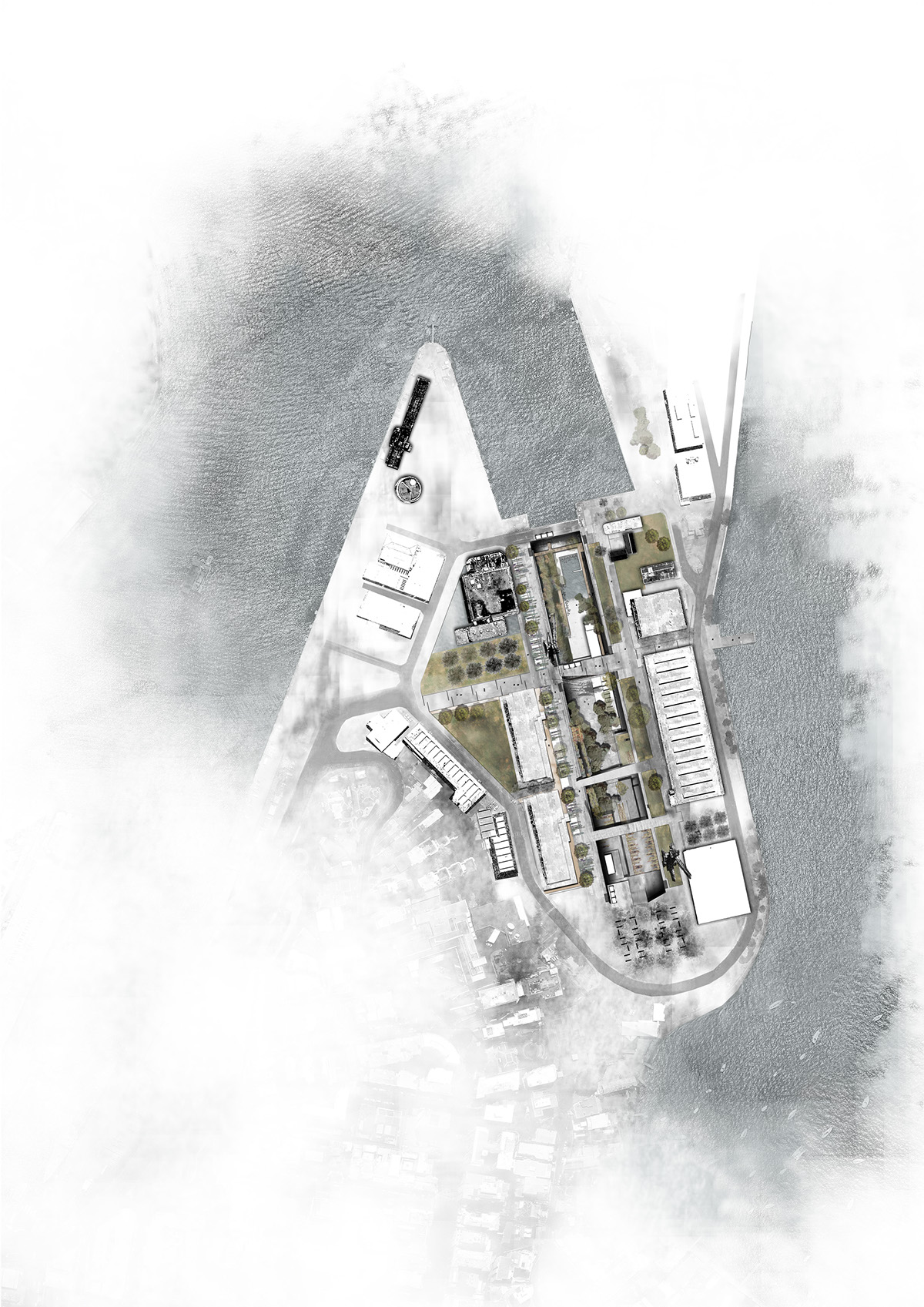
Master Plan
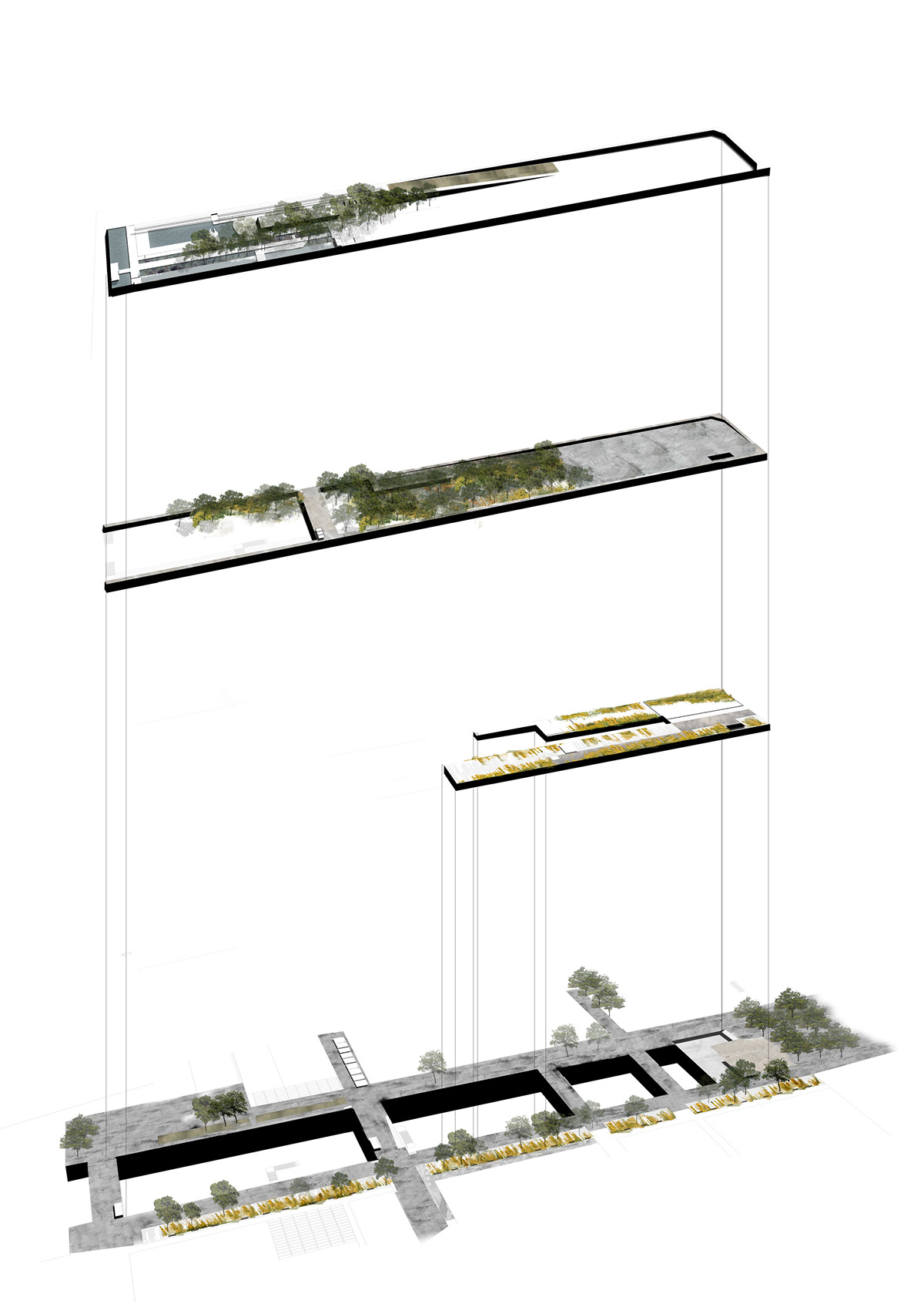

Longitudinal section through Captain Cook Dry Dock
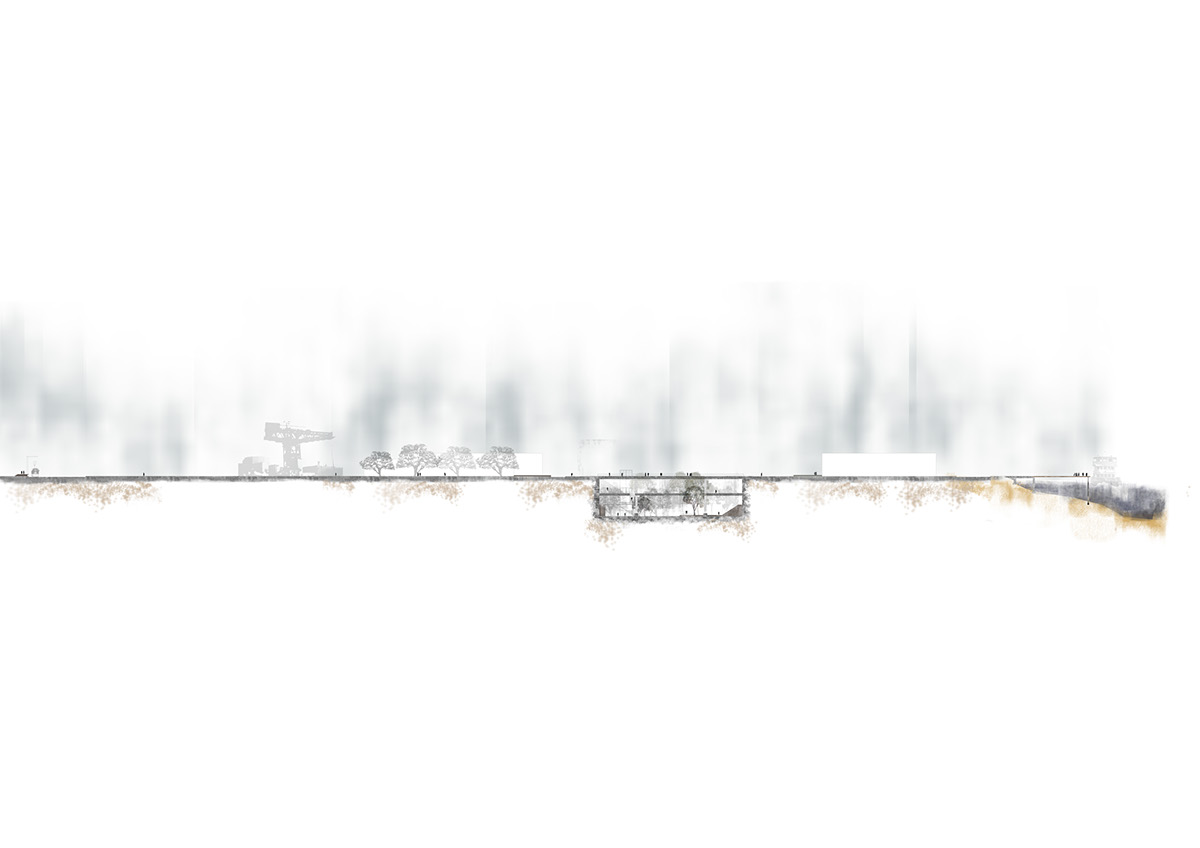
Cross section through site
showing train stop, dry dock and ferry wharf
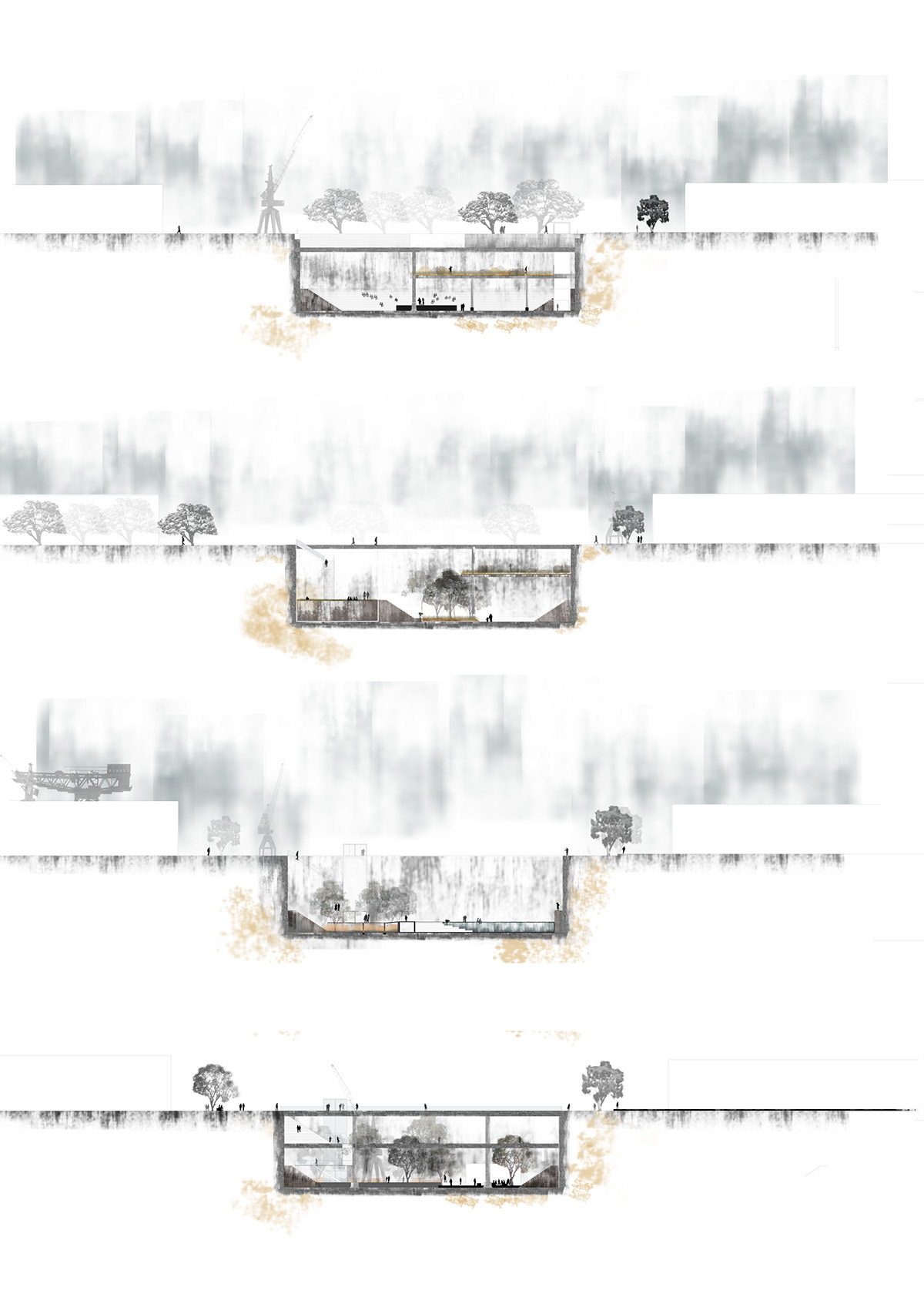
Series of Cross sections through Captain Cook Dry Dock
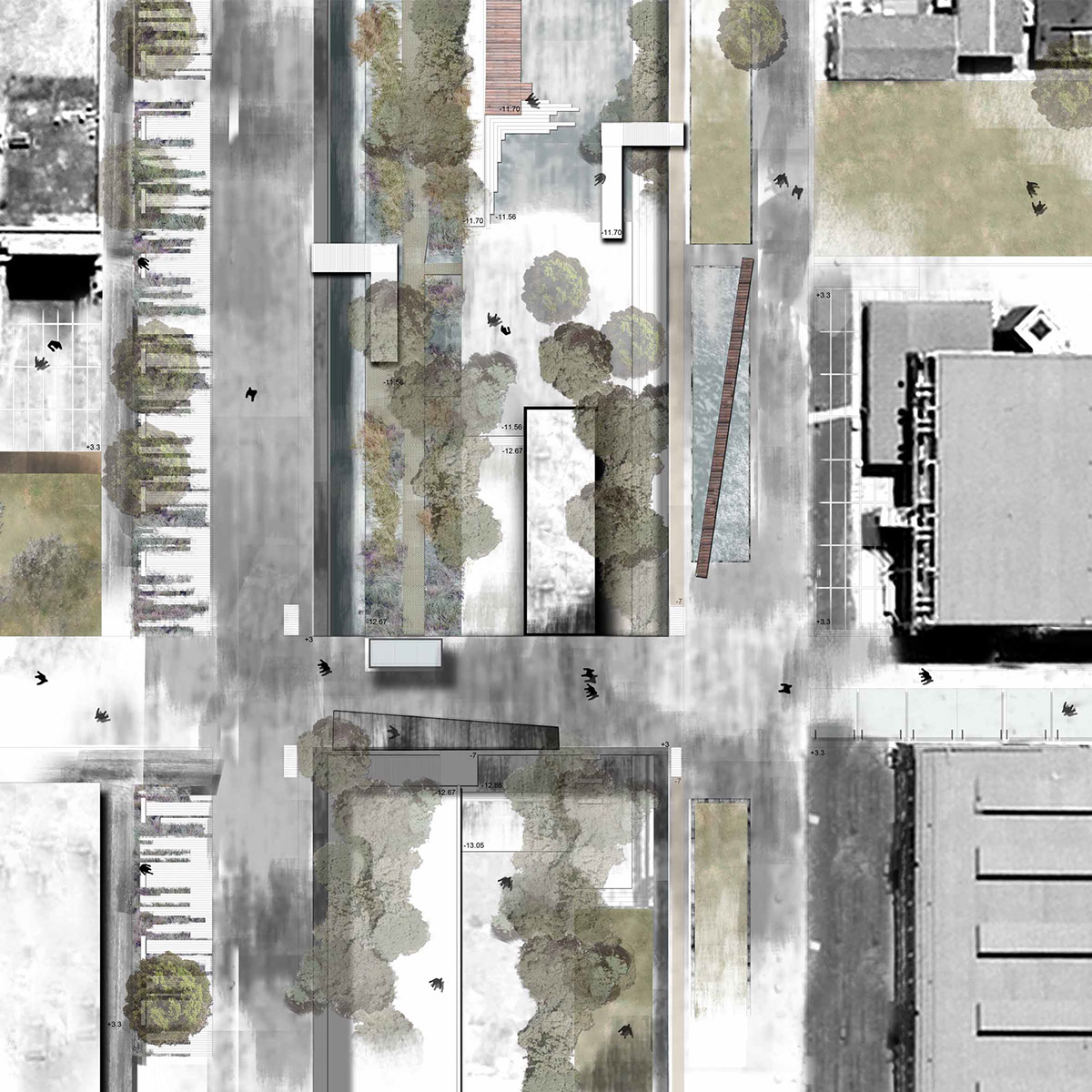
Detailed plan

Photo montage
cultural precinct and tops of dry dock gully forest

Photo montage
Flooding zone and pool

Presentation Layout
X3 A0 boards

Presentation Layout
X3 A0 boards





