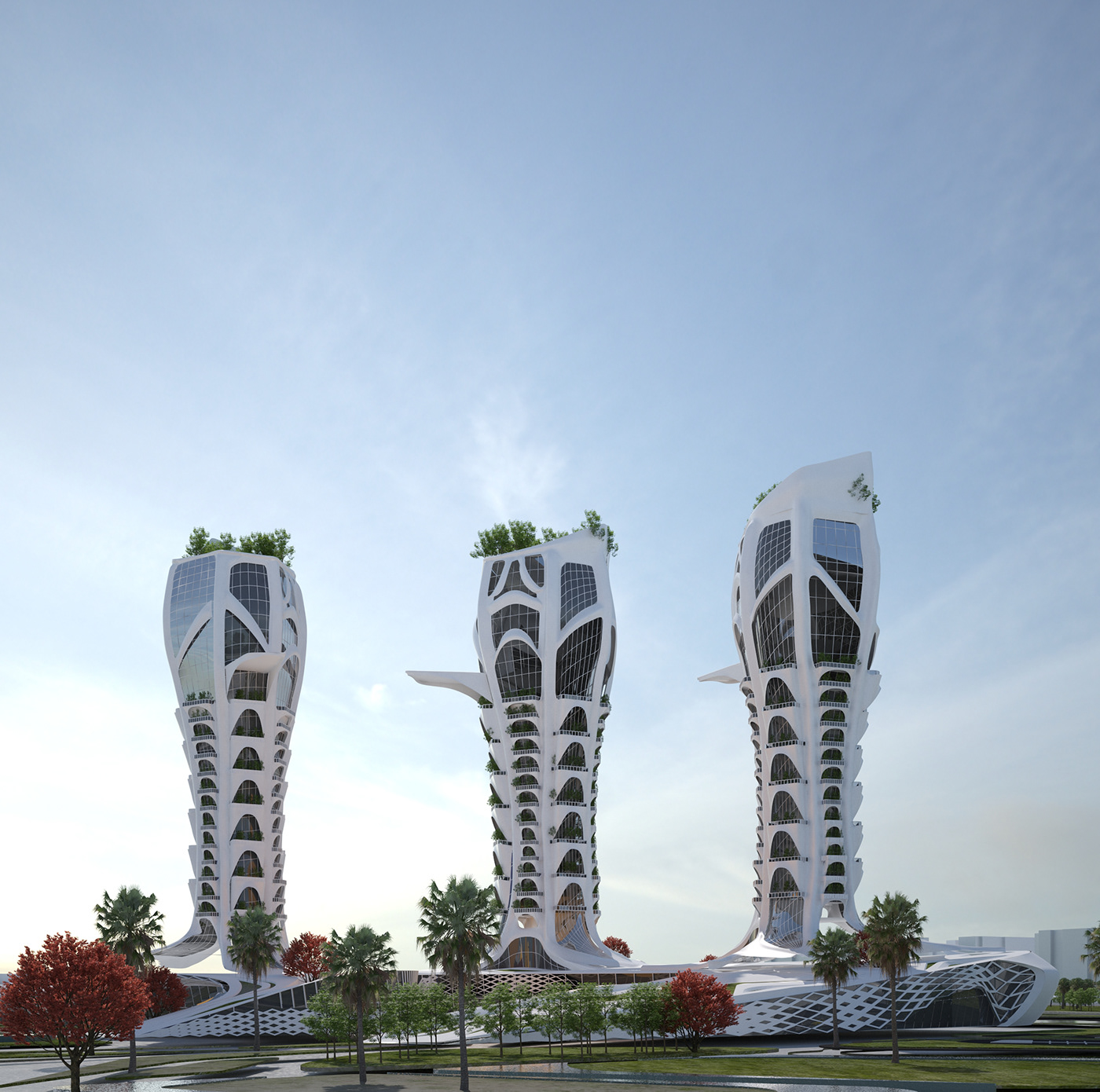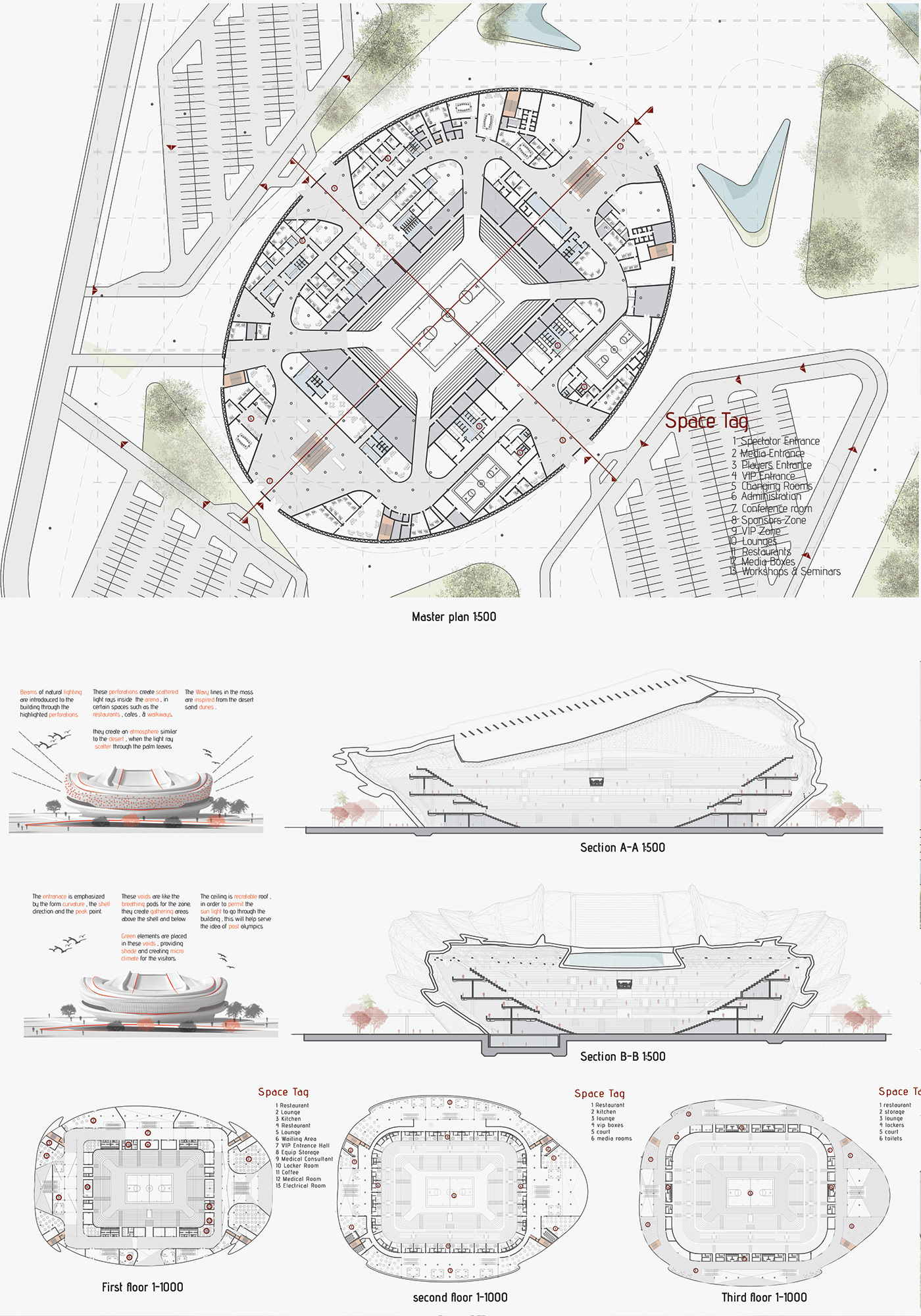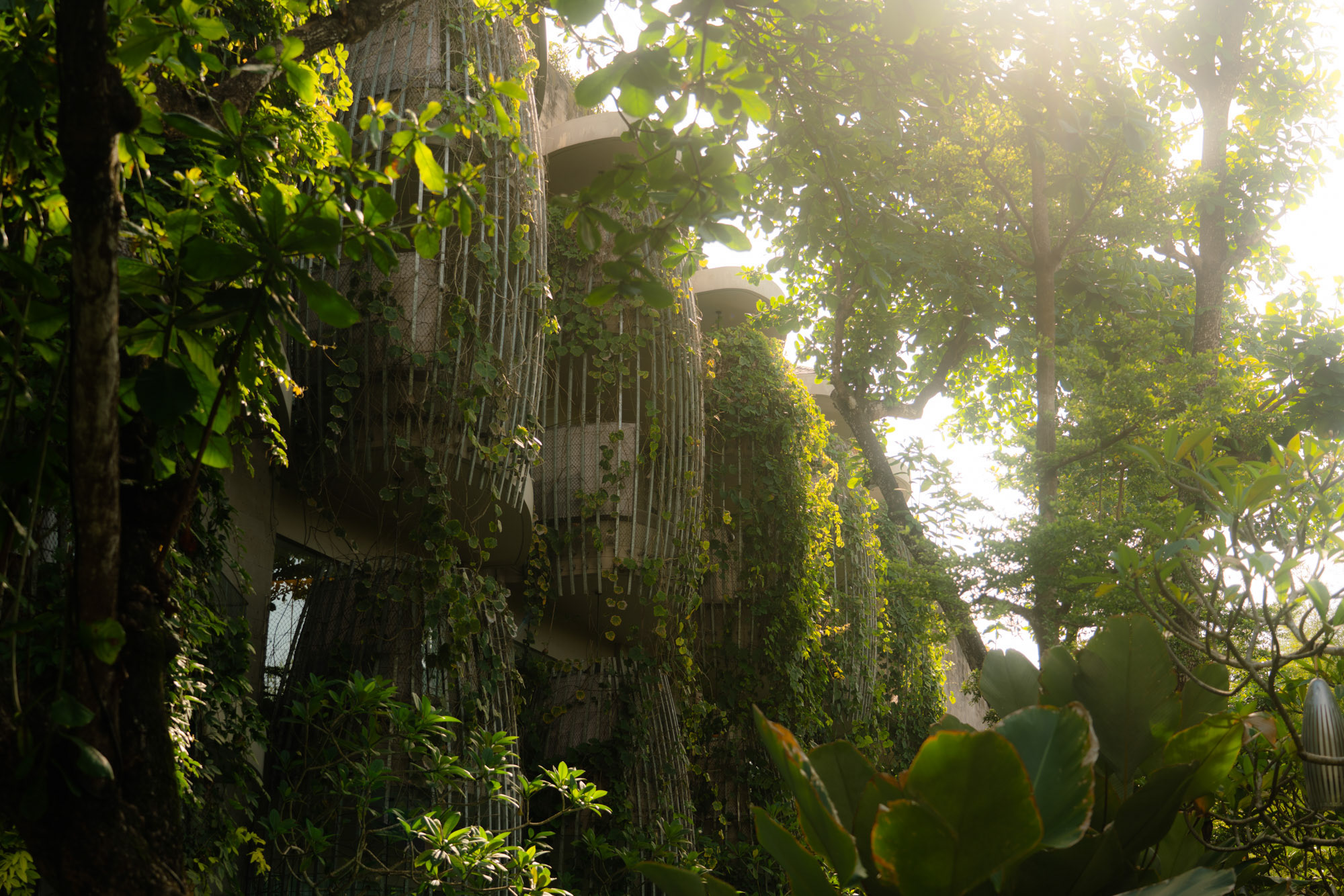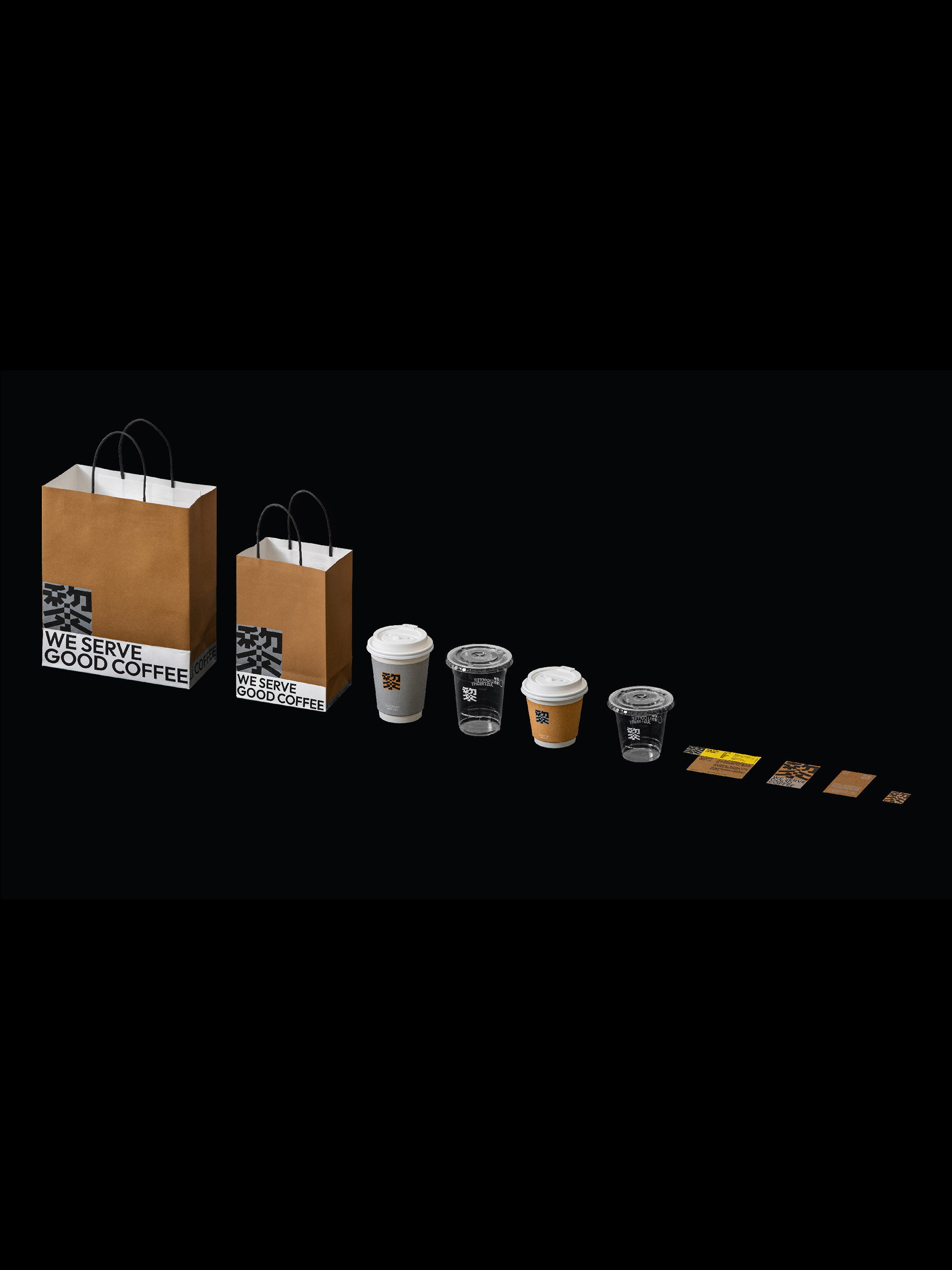TAUSERT Olympic city - LUXOR 2052
Architecture Design Graduation project for FEDA 2018 - Submitted as a Group project
Upper Egypt Visionary Cities studio
--------------------------------------------------------------------------------------------------------------------------------------------
Project Overview:
Proudly presenting TAUSERT Olympic city project, designed to host the 2052 Summer Olympic Games in Luxor-Egypt. Our vision is to enhance the tourism sector in Luxor and respectively Egypt by introducing two new tourism aspects to the existing cultural one through new visionary cities . The new tributaries are entertainment tourism situated on Luxor's hill and medical tourism situated on Esna's hill, both are overlooking the Pharonic monuments, the River Nile and Agricultural lands with a view like no other in the whole world. Taking into consideration pre & post Olympic strategies that would set a spark to invading the western desert that would lead eventually to solving the overpopulation of the Egyptians over 6% only of their Land, keeping in mind Dr/Farouk El Baz vision of establishing the Development corridor.
Project Specs.:
Location: Luxor , Egypt.
Area : 908 Feddan.
Project / Design Architects: 10 Senior Architects of FEDA 2018

Visionary shot showing TAUSERT Olympic city over Luxor's hill
-------------------------------------------------------------------------------------------------------------------
And now, Lets begin our journey throughout the whole project exhibiting cities master planning, Layouts, Feasibility studies, the Main design concept, Sports venues and Several multi-disciplinary projects, so sit back and enjoy the experience.

TAUSERT CITY Proposed MASTER PLAN

ESNA CITY Proposed MASTER PLAN

TAUSERT Olympic City proposed layout, designed to host the summer Olympics of 2052

This board illustrates our Feasibility studies approach and how the whole city could be divided into phases through a mind map, not to mention the impact of Post Olympic strategies

This board illustrates our Olympic city design concept, mission, story board and studies related to Luxor

In here we aim to illustrate land topography, zoning, some features that you would exhibit throughout your journey in the Olympic city and some Urban sections
------------------------------------------------------------------------------------------------------------------------
As for the Projects to be constructed through phases in the Olympic city, we may start by the Olympic city administration complex
Land plot area: 35 Feddan
Function: Administrative/ Residential
Post Olympic: Headquarters to sporting brands and a shared business park
Project brief:
The Administration complex is situated at the beginning of the Olympic city, where it would be the home to O.C main administration, CCTV, Media channels, meeting halls, open exhibitions and open plan offices where at the podium shared working spaces are also available. The towers are to be considered both Residential and Administrative, not to mention that after the Olympics this project will work as headquarters to a number of multi-national sports related companies as Nike and Adidas for example with rented floors and a business park.

Project Layout

Master Plan

Section through the mid tower

Interior shot " 1 "

Interior Shot " 2 "

Interior shot " 3 "

Board " 1 "

Board " 2 "

Board " 3 "

Board " 4 "

Board " 5 "
------------------------------------------------------------------------------------------------------------------------
TAUSERT Terminal - Train station
Land plot area: 51 Feddan
Function: Transportation / Leisure / Residential
Post Olympic: A Terminal linking between the old town of Luxor, Esna and the Development Corridor
Project brief:
The Train station presence was a must as it links between the Development corridor, Esna and the old town of Luxor. Due to its location next to a Hotel and a Medical center, it would cost alt to construct infrastructure that would enable train tracks to go underground with out endangering the other projects foundations so that became our challenge, that's why It was designed to be constructed as 2 buildings arrivals and departures linked through a bridge which flows over an arterial road in the city so as to compensate the huge cost, with a 5 stars hotel serving city residents, everyday commuters and Olympic city visitors.

Ariel shot " 1 "

Ariel shot " 2 "

Project Layout

Section " 1 " cutting through the two halls

Section " 2 " cutting through the connecting bridge between the two halls

Interior shot " 1 " from the Arrivals hall

Interior shot " 2 " from the connecting bridge between the two halls

Board " 1 "

Board " 2 "

Board " 3 "

Board " 4 "

Board " 5 "
-----------------------------------------------------------------------------------------------------------------------
Hotel Complex
Land plot area: 26 Feddan
Function: Residential / Leisure / Adminstration
Post Olympic: A Hotel hosting conferences, entertainment activities as well as business holdings
Project brief:
The project's concept was about the ether of life and how a building could change the beliefs of the Egyptians about the western bank of the River Nile and how it resembles death to them, so it adopted the idea of green and light penetration through most of it's spaces where the user would exhibit a unique environmental experience during his stay whether it was a business trip or just for vacation.

Ariel shot " 1 "

Ariel shot " 2 "

Shot from a pedestrian way at the Olympic city

Project Layout

Master plan

Section through the mid tower

Interior shot " 1 "

Interior shot " 2 " from the hotel spa

Board " 1 "

Board " 2 "

Board " 3 "

Board " 4 "

Board " 5 "
------------------------------------------------------------------------------------------------------------------------
Convention Center and Museum
Land plot area: 40 Feddan
Function: Conferences/ Seminars / Administration / Leisure
Post Olympic: Important international and national conferences and meetings will be held in there as well as the museum will continue it's contribution in increasing people awareness about sports and culture.
Project brief:
The Convention center is where the main opening ceremony is going to be held taking up to 2500 persons containing open exhibitions, Seminars and a library while the museum is aesthetically connected to the convention through a shading that straightens up emphasizing on continuity.
As for the museum, it is divided into 2 sectors one is related to the history of sports and the other is related to historical monuments and culture.

Ariel shot " 1 "

Ariel shot " 2 "

Ariel Shot " 3 "

Project Layout

Master plan

Section " 1 & 2 "

Interior shot " 1 "

Interior shot " 2 "

Board " 1 "

Board " 2 "

Board " 3 "

Board " 4 "

Board " 5 "
------------------------------------------------------------------------------------------------------------------------
Resort
Land plot area: 30 Feddan
Function: Residential / Leisure
Post Olympic: Hosting Olympic city visitors either national or foreigners
Project brief:
The Resort design aspects mainly were the View either the Olympic city view or the view found from the contour overlooking the River Nile, Agricultural lands and historical monuments, that led to a single loaded corridor where the rooms take one side of it and the other side is turned in semi private space with terraces and pools where you reach the most beneficial outcome of the existing views.

Ariel Shot " 1 "

Shot " 2 "

Master plan

Section " 1 "

Section " 2 "

Interior shot " 1 "

Board " 1 "

Board " 2 "

Board " 3 "

Board " 4 "

Board " 5 "
------------------------------------------------------------------------------------------------------------------------
OLYMPIC VENUES
Olympic Stadium
Land plot area: 171 Feddan
Function: Sports / Leisure
Post Olympic: Hosting Concerts, world wide matches, meetings and trainings
Project brief:
Our Olympic stadium is designed to host over 90,000 spectators with wide range of retail, food-courts, libraries and exhibitions so from that point we aim to not only make use of the stadium as a court for players but create a flexible design that would accept the change of functions or the adding up of various activities, taking into consideration the Unique significant design that is related to the Egyptian god Ureaus showing fluidity and uniqueness.

Master plan

Stadium sections

Board " 1 "

Board " 2 "

Board " 3 "

Board " 4 "

Board " 5 "

Board " 6 "
------------------------------------------------------------------------------------------------------------------------
Arenas zone 2 " Aquatic center - Mega arena U - Tennis center "
Land plot area: 100 Feddan
Function: Sports / Leisure
Post Olympic: Hosting Concerts, world wide matches, meetings, training and lecture halls
Project brief:
The first Arena zone consists of 3 main buildings intended to host various number of matches and games with large number of spectators, providing the urban spaces that hold these numbers giving them a unique experience with great social interaction.

Aquatic center Ariel shot " 1 "

Aquatic center Ariel shot " 2 "

Mega Arena U Ariel shot " 1 "

Mega Arena U Ariel shot " 2 "

Tennis Center Ariel shot " 1 "

Tennis center Ariel shot " 2 "

Ariel shot for Arenas zone 2

Aquatic center section

Mega Arena U section

Tennis center section

Mega Arena U interior shot

Tennis center interior shot " 1 "

Tennis center interior shot " 2 "

Board " 1 "

Board " 2 "

Board " 3 "

Board " 4 "

Board " 5 "

Board " 6 "

Board " 7 "

Board " 8 "

Board " 9 "
------------------------------------------------------------------------------------------------------------------------
Arenas zone 1 " Mini arenas - Mega arena - Velodrome & BMX arena "
Land plot area: 100 Feddan
Function: Sports / Leisure
Post Olympic: Hosting Concerts, world wide matches, meetings, training and lecture halls
Project brief:
The first Arena zone consists of 3 main buildings intended to host various number of matches and games with large number of spectators, providing the urban spaces that hold these numbers giving them a unique experience with great social interaction.

Mini arenas Ariel shot " 1 "

Mini arenas Ariel shot " 2 "

Mega Arena Ariel shot " 1 "

Mega Arena Ariel shot " 2 "

Velodrome and BMX Ariel shot " 1 "

Velodrome and BMX Ariel shot " 2 "

Ariel shot for the Mega arena , Velodrome and BMX

Arenas zone 1 Layout

Mini Arenas section " 1 "

Mini Arenas section " 2 "

Mega Arena Sections

Velodrome Arena section

Mini Arenas interior shot

Mega Arena interior shot

Board " 1 "

Board " 2 "

Board " 3 "

Board " 4 "

Board " 5 "

Board " 6 "

Board " 7 "

Board " 8 "

Board " 9 "
------------------------------------------------------------------------------------------------------------------------
Olympic Village
Land plot area: 41 Feddan
Function: Sports / Leisure / Residential / Educational
Post Olympic: Sports academy with students campus and practice courts in addition to the presence of dormitories for students comfort.
Project brief:
The Olympic Village is where athletes spend most of their time sleeping, training and even having fun, from that point we took into consideration that space should have natural lighting as well as natural ventilation which enhances athletic abilities and creates the perfect environment an athlete could desire.

Ariel shot " 1 "

Master plan

Olympic village section

Interior shot " 1 " showing the indoor Track that flows from the outside to the inside and out

Interior Shot " 2 "

Interior shot " 3 "

Board " 1 "

Board " 2 "

Board " 3 "

Board " 4 "







