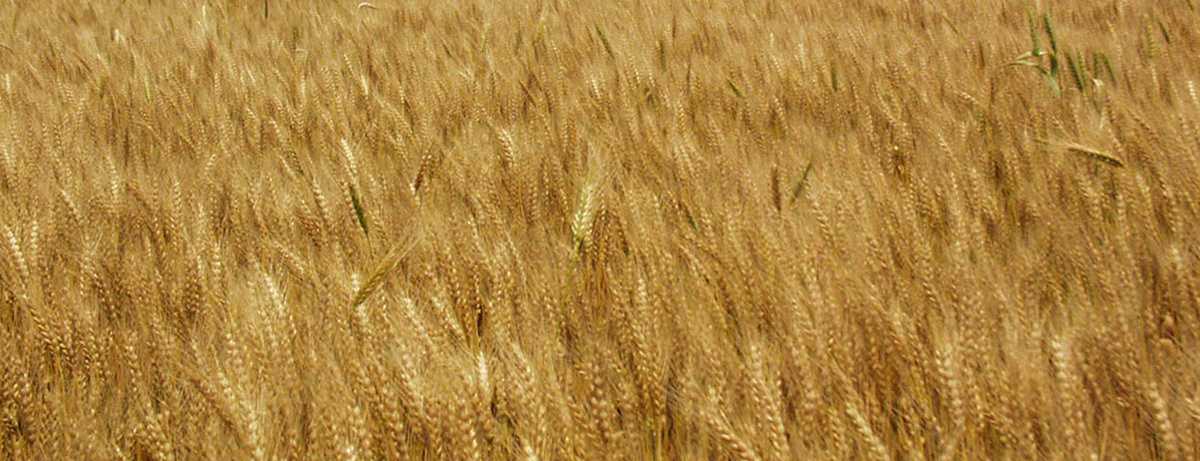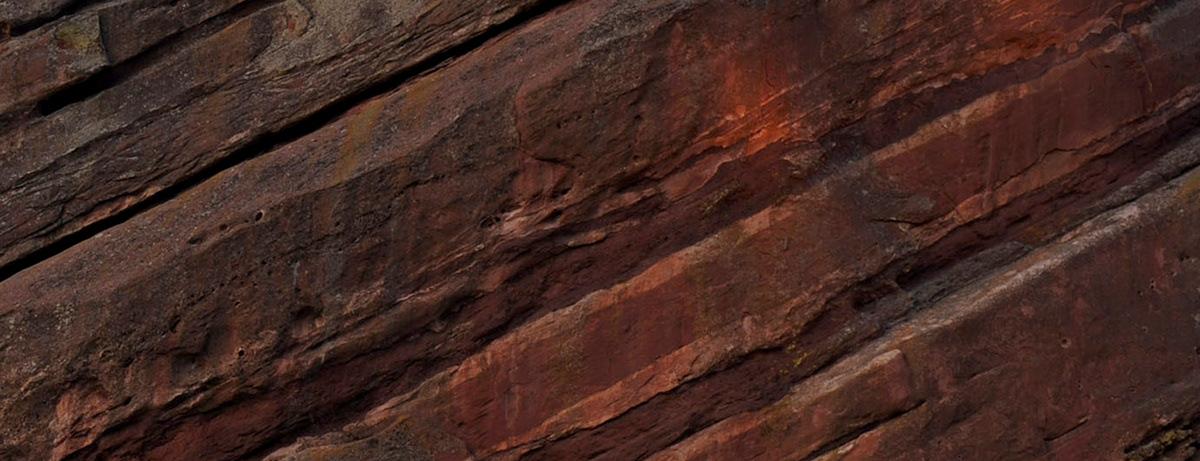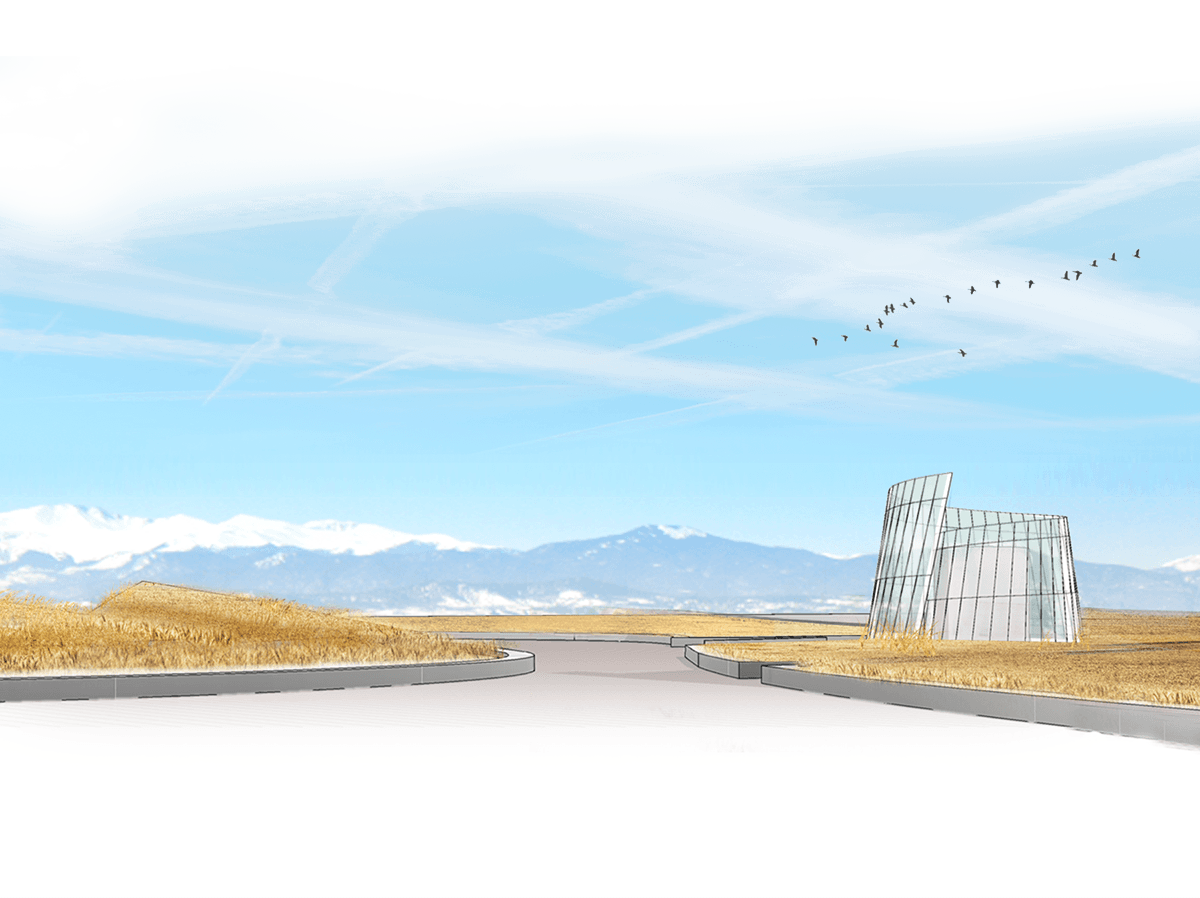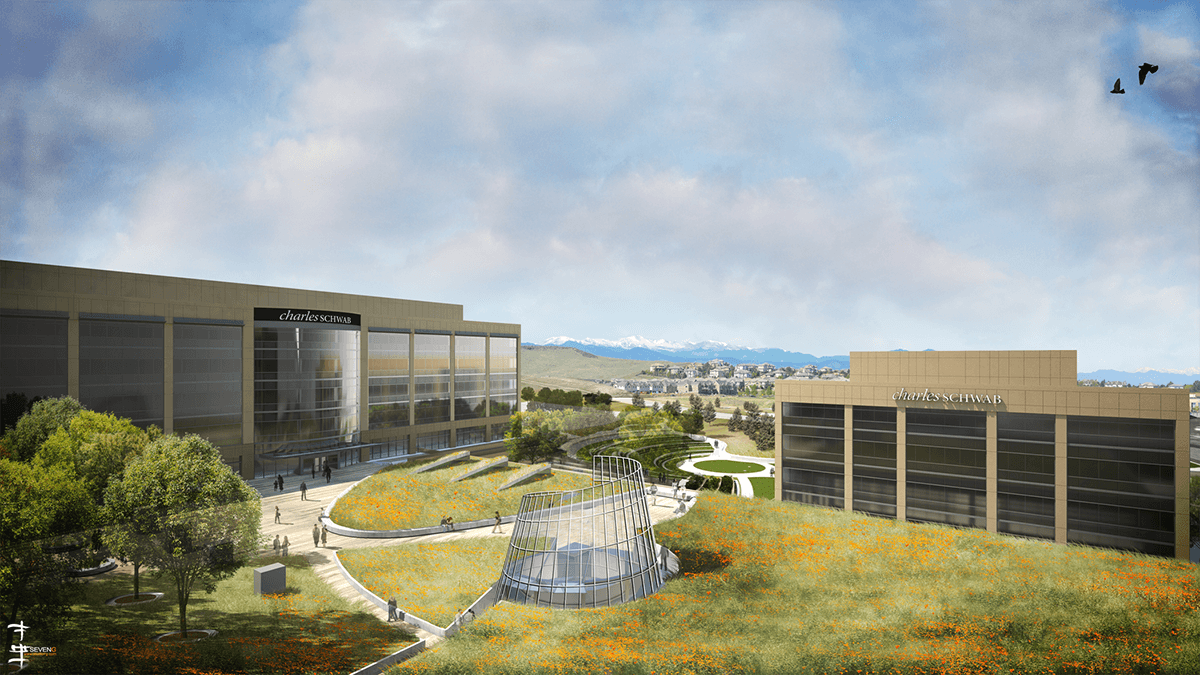
Rendering by Studio 7G with modifications by Emmett T Harrison.
A design for an Amenities Center for the Denver campus of Charles Schwab. The building is tucked into the sloping landscape of the site and is surrounded by office towers. The facility serves as the center of the work-life experience on the campus, featuring a large cafe and dining terrace, an extensive training center, fitness services, as well as primary circulation arteries that help to knit the campus together.
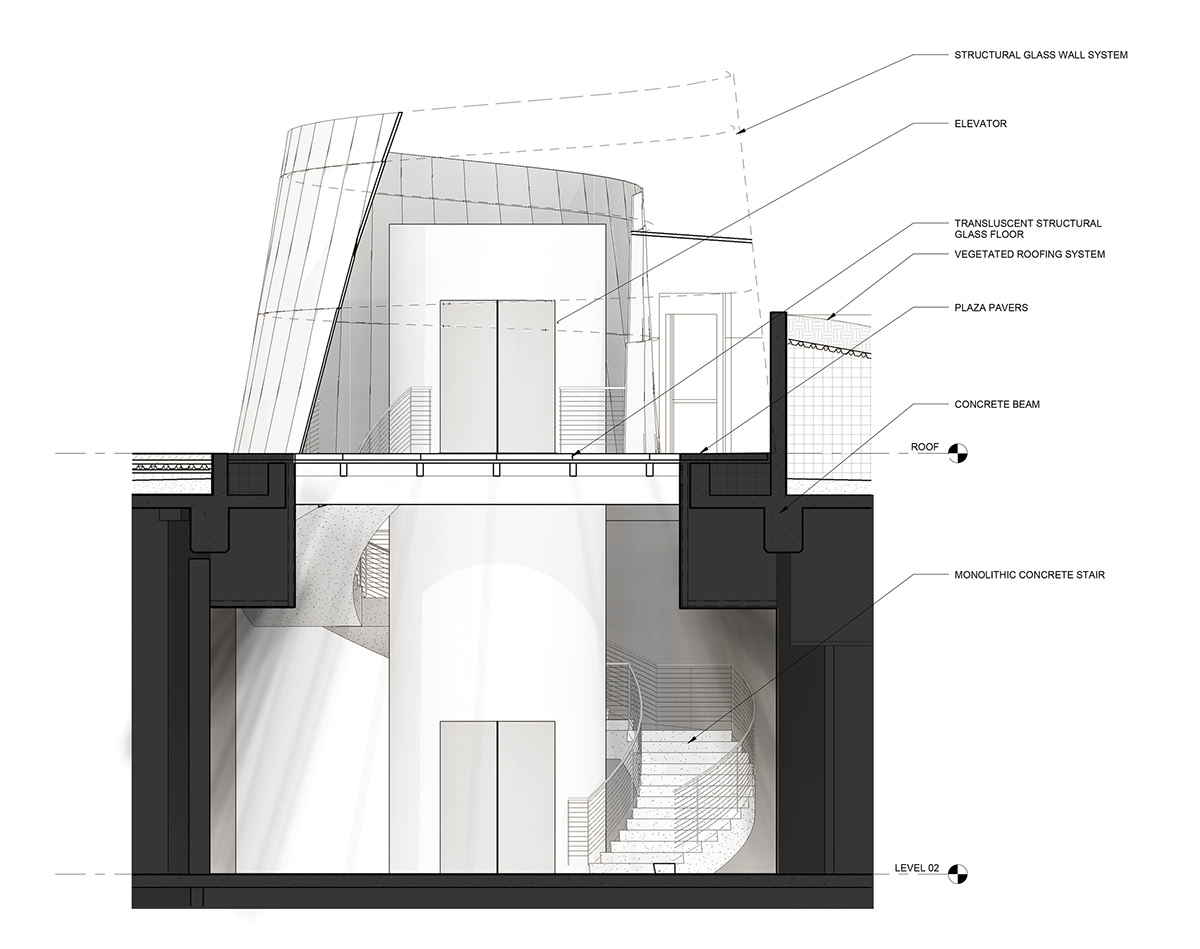

Rendering by Matt Aune; Design by Emmett T Harrison.
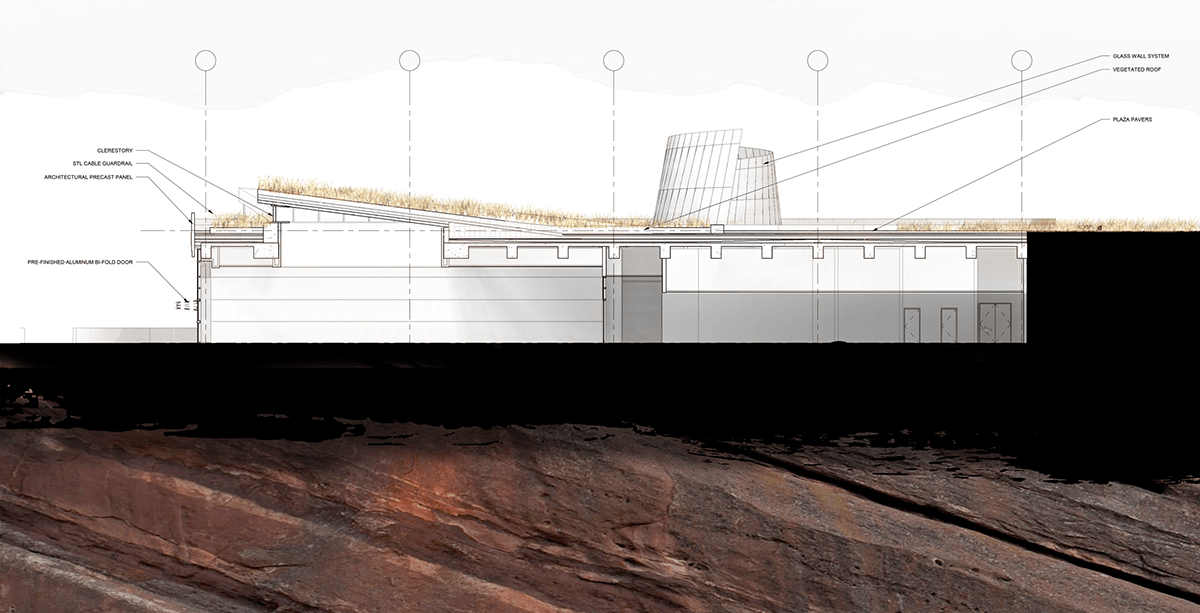
The central theme of "building as landscape" was carried through with a row of overhead doors which allow the curtainwall between the cafe and dining terrace to practically disappear. The engagement between exterior and interior space was further amplified in the vertical direction with clerestory/landforms above the cafe, as well as a grand entry stair and elevator linking the main lobby with the 2-acre roof terrace above.
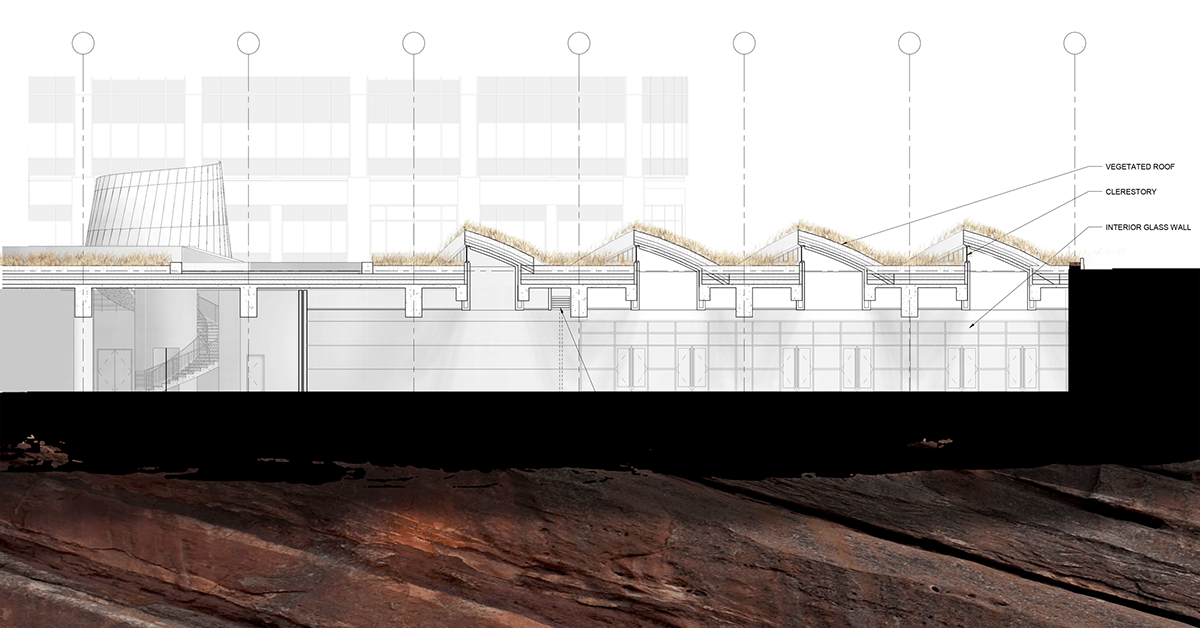
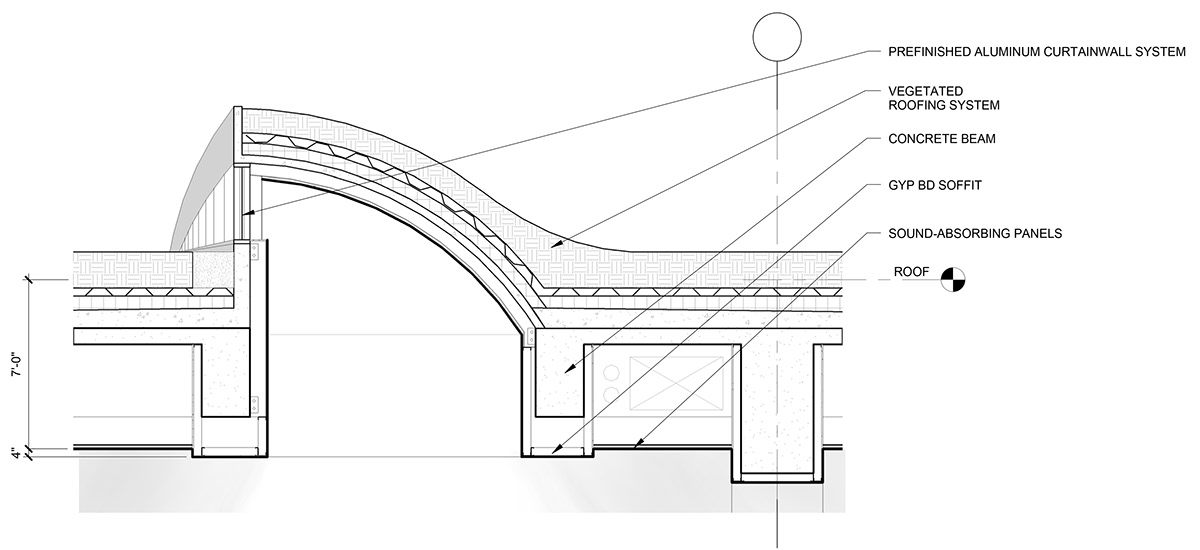
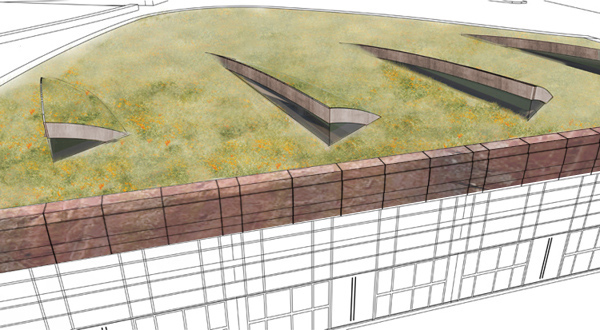
Complimenting the serene views of Mt. Evans from the roof terrace, several regional notes are sampled in the project's material palette. In addition to the native grasses populating the surface, the tectonic striations commonly observed alongside any stretch of road cut through the nearby foothills are echoed in the exposed sides of the building, giving the impression that ithe structure was as likely cut-out of the hill as built-in to it.
