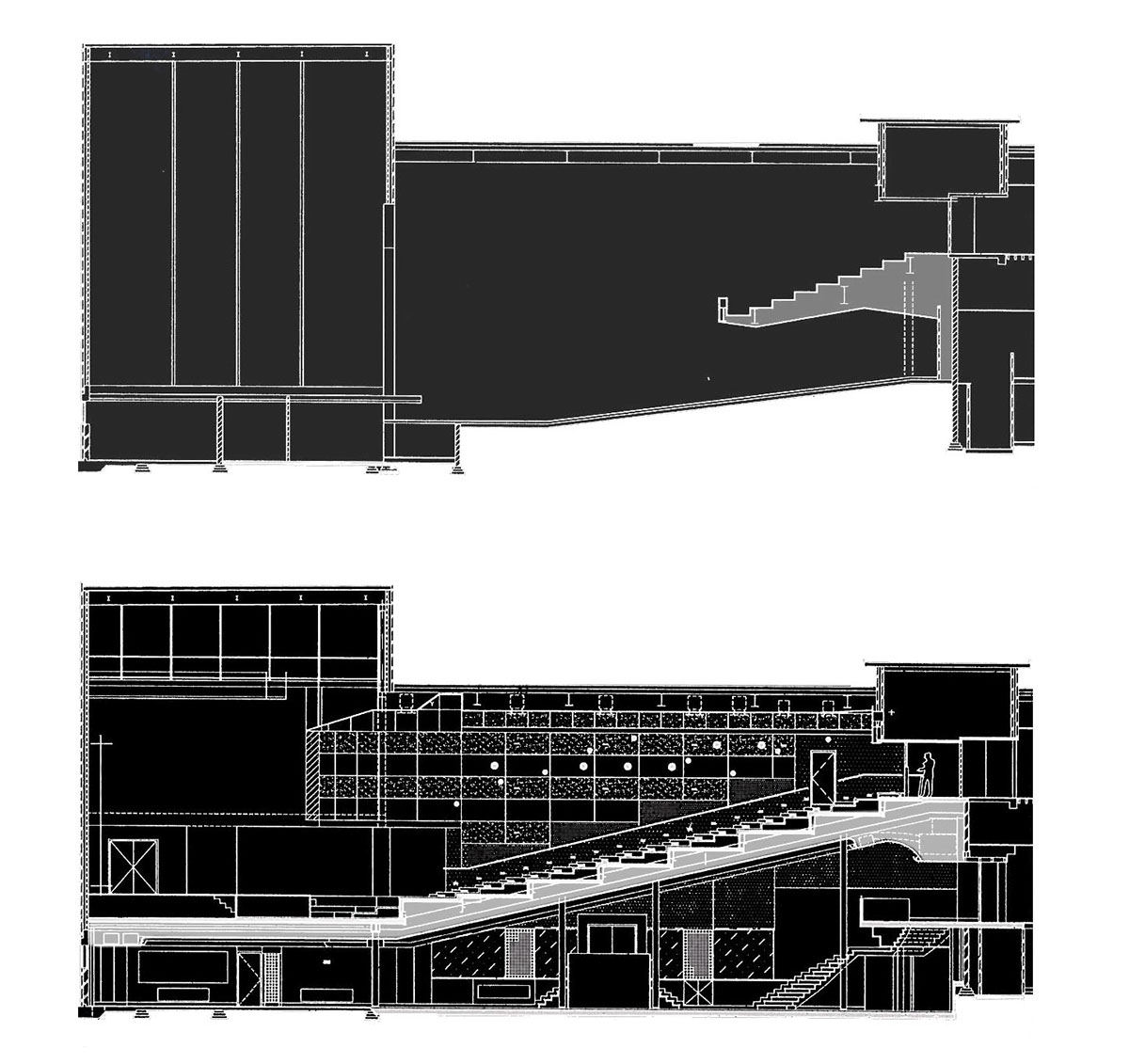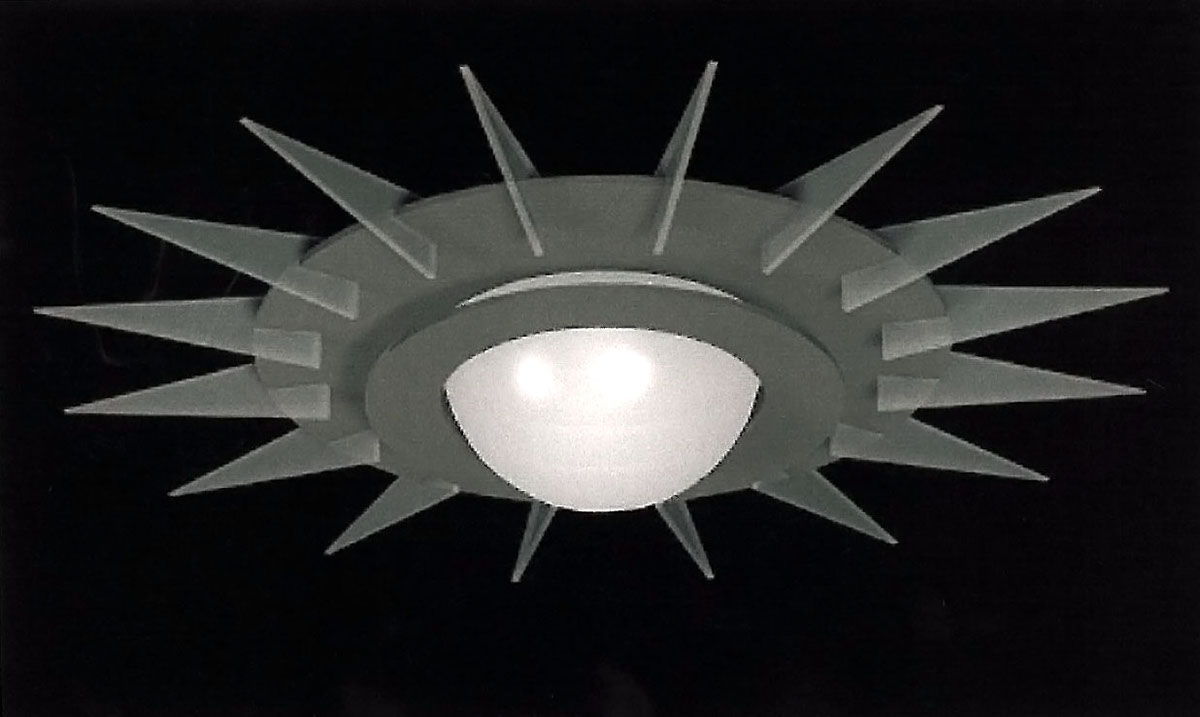[for architectenbureau Bronsvoort BNA, Amerongen, the Netherlands]
project architect: Klaas Vermaas
Completed 1996
project architect: Klaas Vermaas
Completed 1996
Functional renewal and interior design of the Reehorst theater, cinema and auditorium. Originally the 1928 workers club theater of the nearby Enka plant, this building ultimately became the heart of a large convention center. Its multiple uses required more seating and better sightlines, as well as a new adjoining foyer.
This resulted in a new slanted floor dividing the exising space into the Vivaldi auditorium above and the Mozart foyer below. The two are linked through new stairwells. For flexible capacity part of the stage can be collapsed, creating seats beyond the prosceneum.
Photos by Albin Andrlik photograpy

Vilvaldi auditorium

Before and after sections

Mozart foyer; main entrance stairs

Vivaldi auditorium; stage

Mozart foyer; main entrance from ground floor level

Custom centerpiece light fixture design (glass and polished aluminium)
For my design, art & architecture pictures, influences, interests and references see my Flickr site

