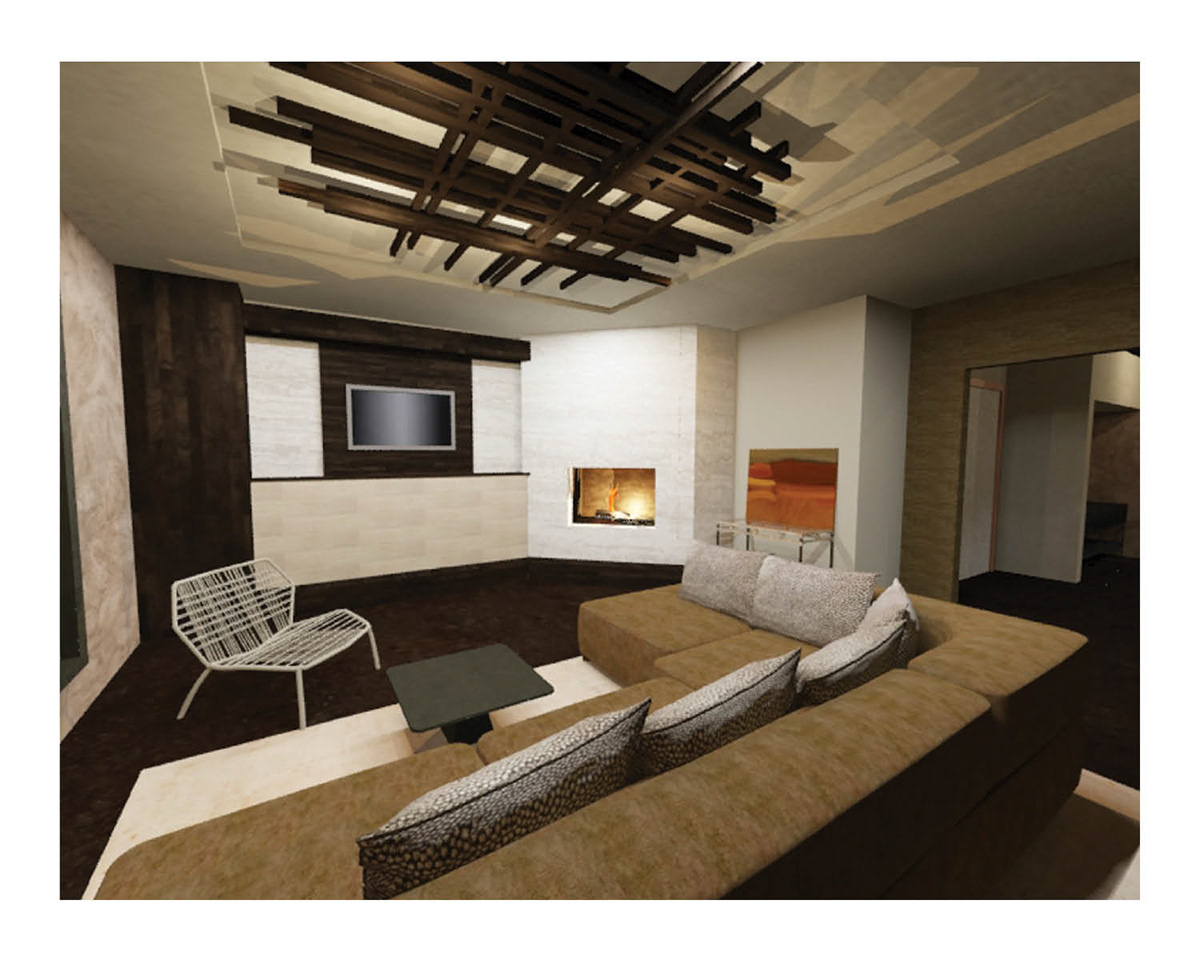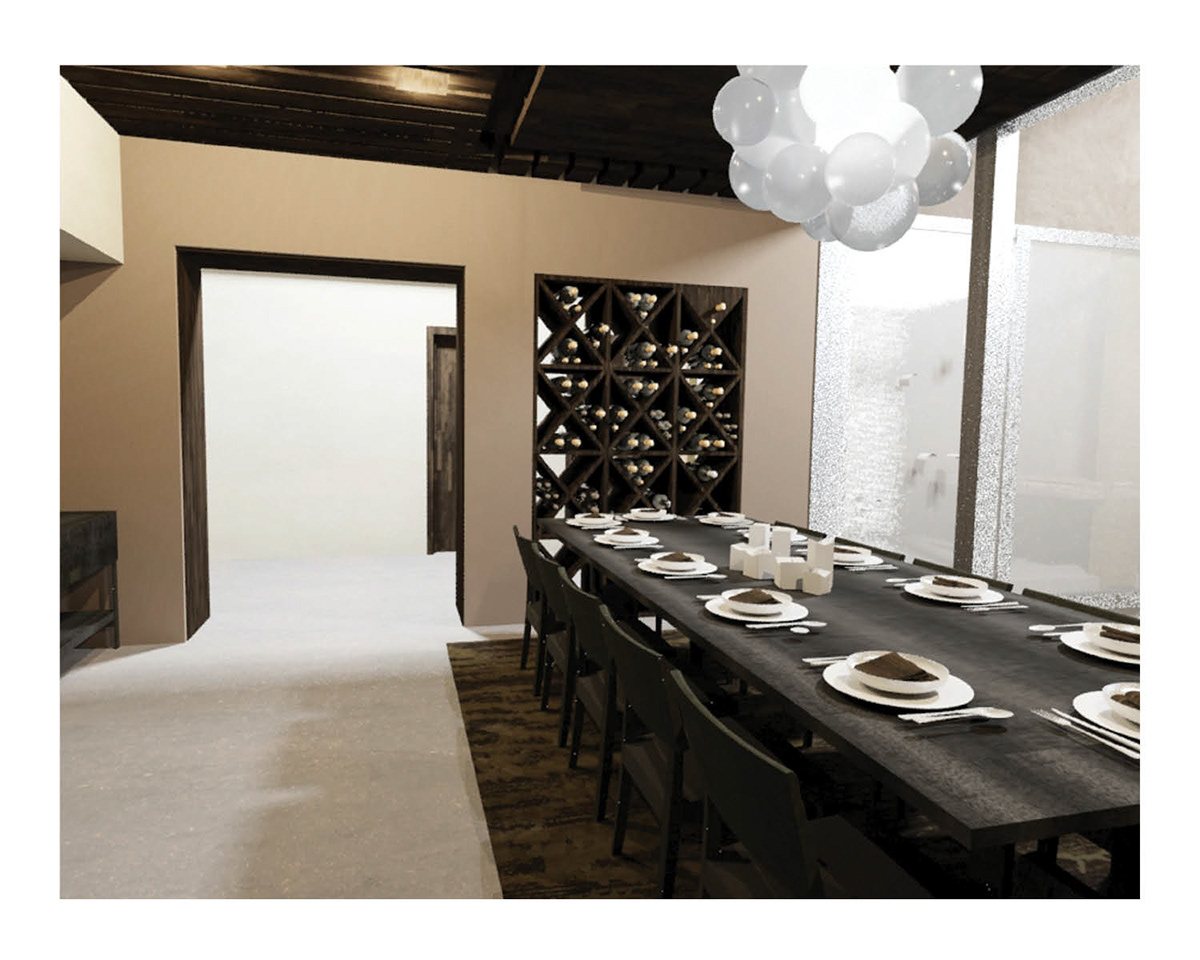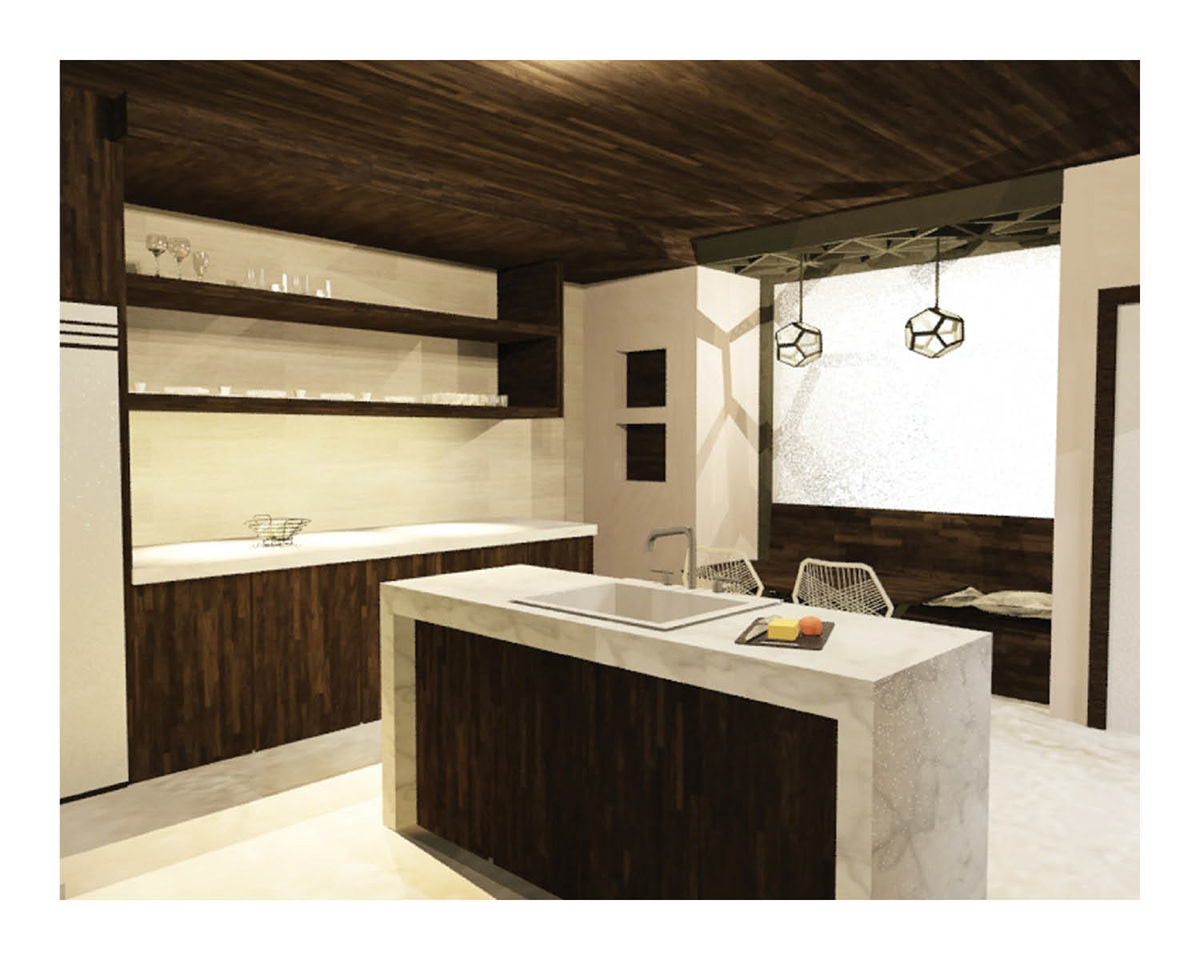
Concept
The remodel of the upper unit of this San Francisco residence is a contemporary take on the Italian Fall Festival. A feeling of warmth is evoked from the deep woods and comforting color palette, which reflects the client’s welcoming arms towards her friends and family. Upon entrance to the home, visitors immediately enter the dining room, which stands as the focus of attention.
Because the client often have visitors and loves to entertain, the living room and kitchen are designed to be comfortable as well as modern and crisp as autumn air. The top floor of the Mariotto Residence is a hive of activity; it is a space that celebrates the joy and abundance of life, family, and loved ones.
Because the client often have visitors and loves to entertain, the living room and kitchen are designed to be comfortable as well as modern and crisp as autumn air. The top floor of the Mariotto Residence is a hive of activity; it is a space that celebrates the joy and abundance of life, family, and loved ones.


Materials & Finishes


Dining Room

Guest Room + Office
The guest room doubles as a home office. A sliding glass door both separates and opens up the two spaces, allowing for adequate natural light.

Kitchen
The kitchen fulfills the client’s desire for an isolated cooking space. A breakfast nook is added for casual dining and provides an area for social interaction while preparing for meals.

Master Bedroom
The arched wood ceiling in the master bedroom takes
inspiration from a traditional wine barrel.
