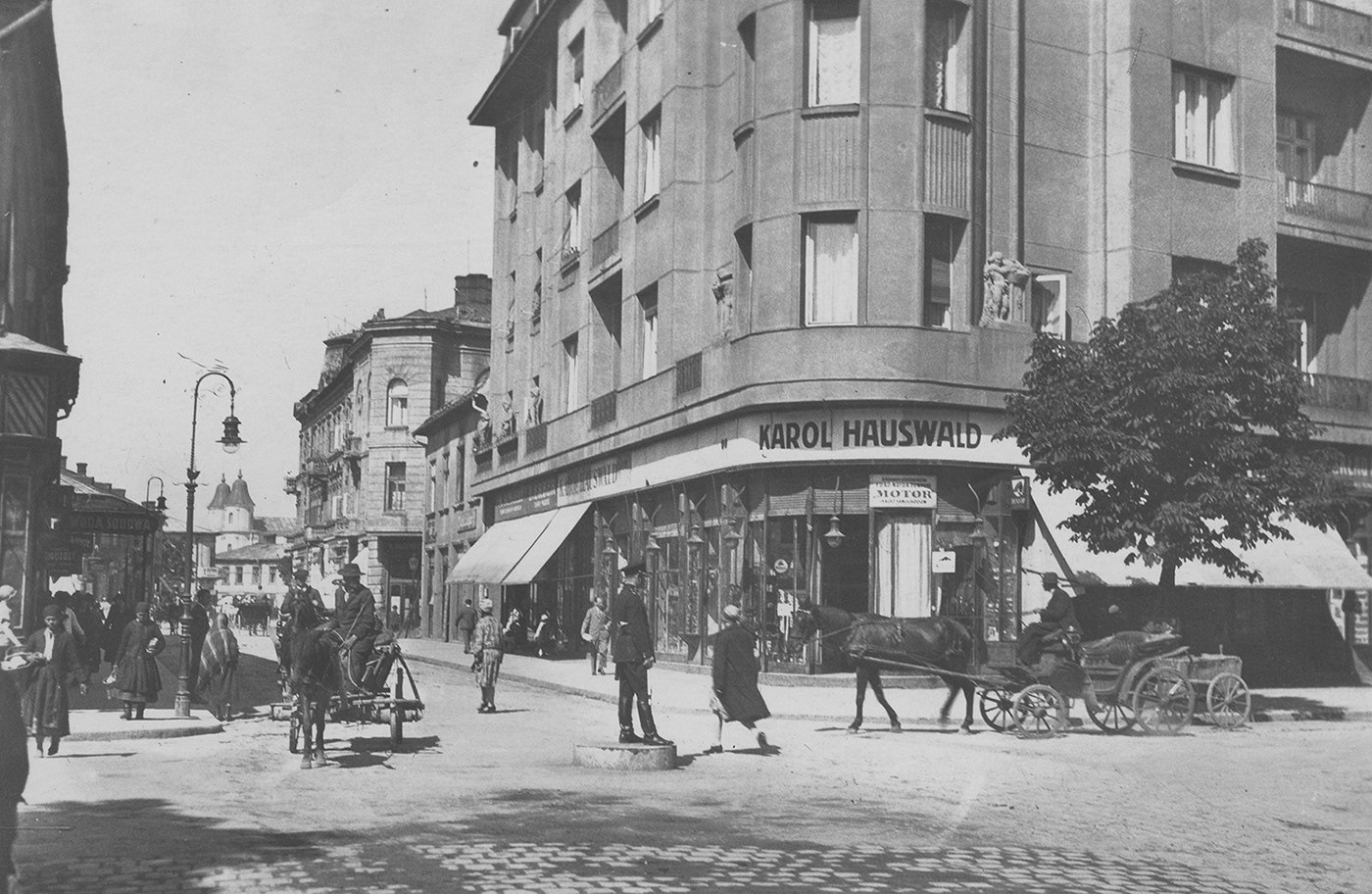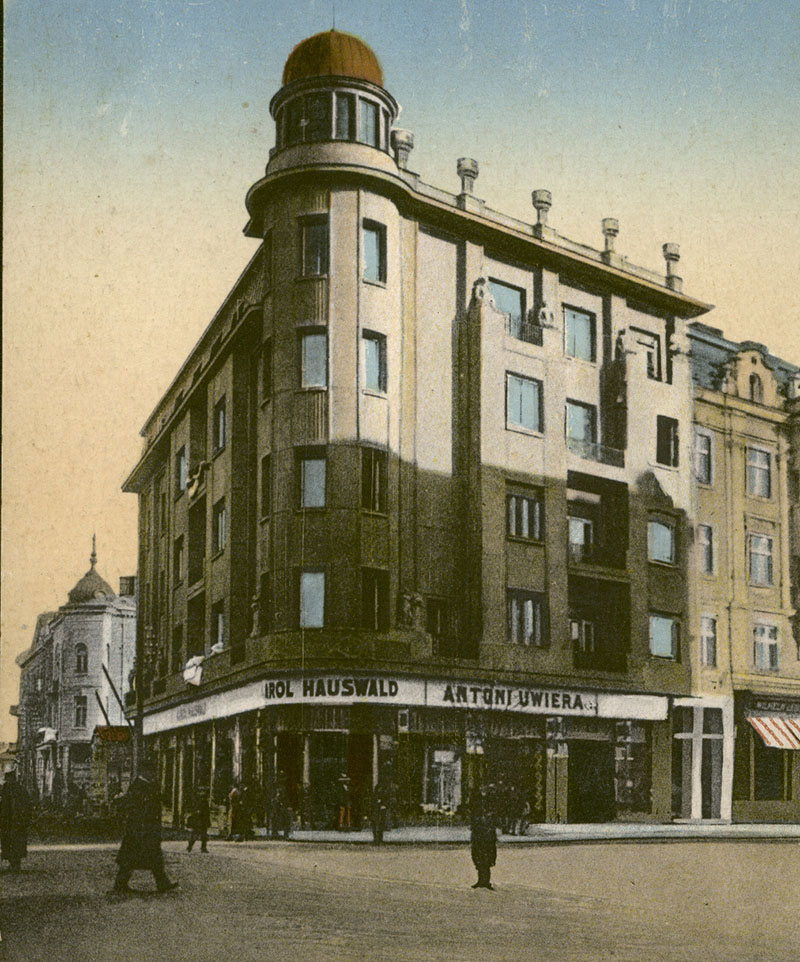Restobar Poverh
location: Inavo-Frankivsk, Nezalezhnosti, 11
area: 200 m2
status: realization 2018
design: Michael Samoriz
photo: Andy Shustykevych
The new Restobar Poverh is located in one of the most beautiful buildings in Ivano-Frankivsk (formerly Stanislaviv), built by a wealthy German Karol Hauswald back in 1913. The building survived two world wars and is now restored.
Our studio tried to preserve the authenticity of the interior, built more than 100 years ago - clutched metal elements, carrying concrete columns with wooden formwork, portal showcases. Only natural materials have been used in the design. The lavatory is located in the basement, next to the vertical garden element which contrasts with the monotonous concrete. On the second floor, there is cozy space for big companies. A storage of fine wine is located in the former elevator shaft. Also, the whole space is divided into different landing zones: a high console with bar stools, soft armchairs and small tables for coffee and desserts.
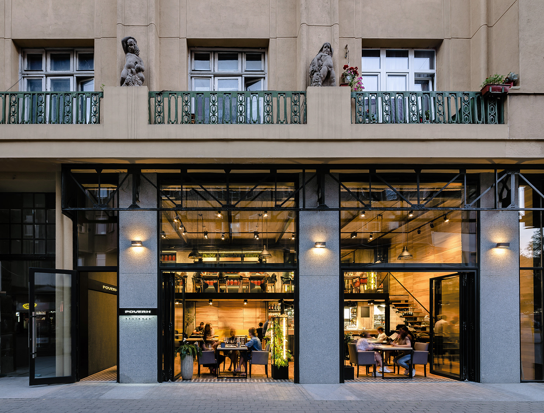
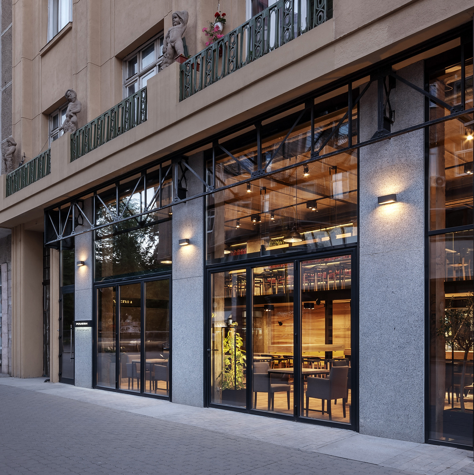
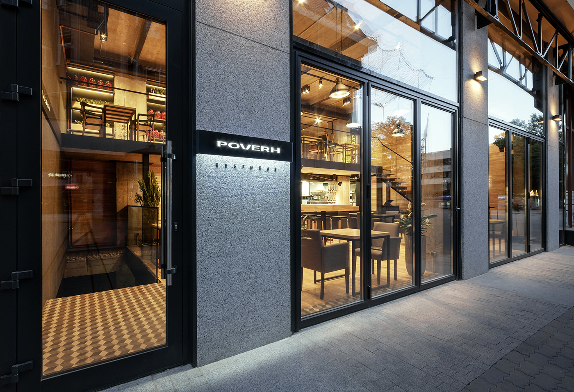
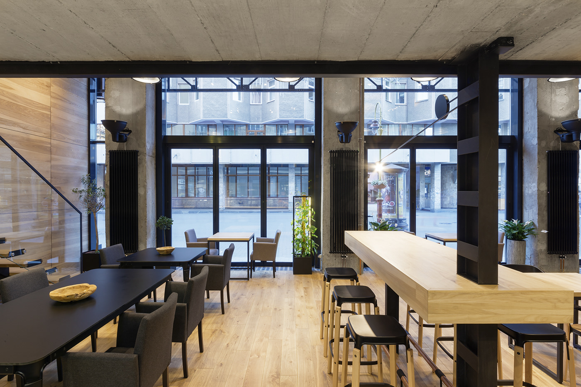
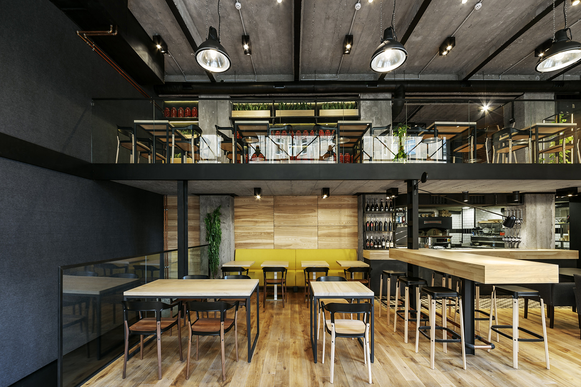
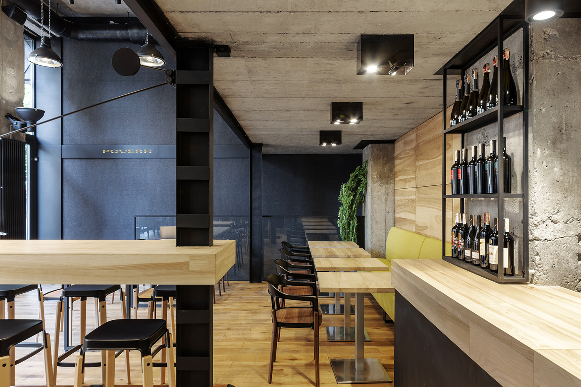
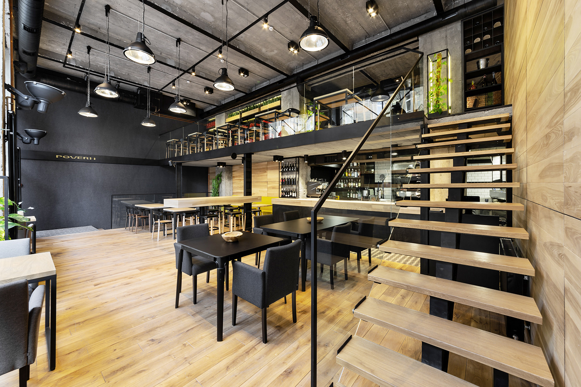
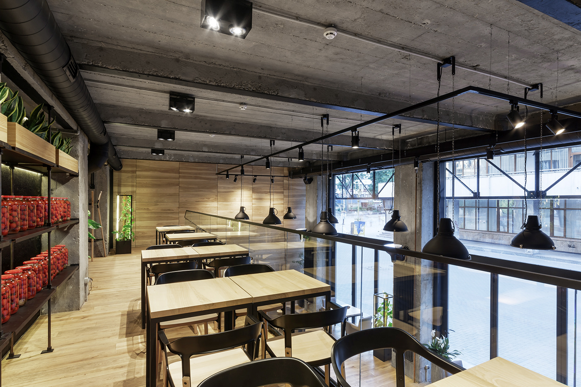
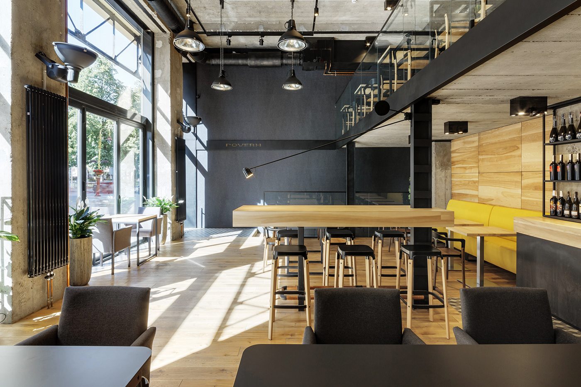
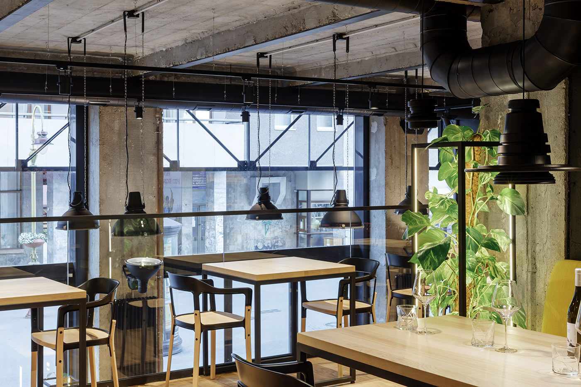
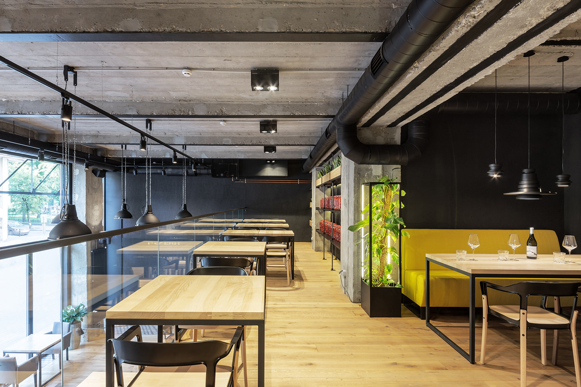
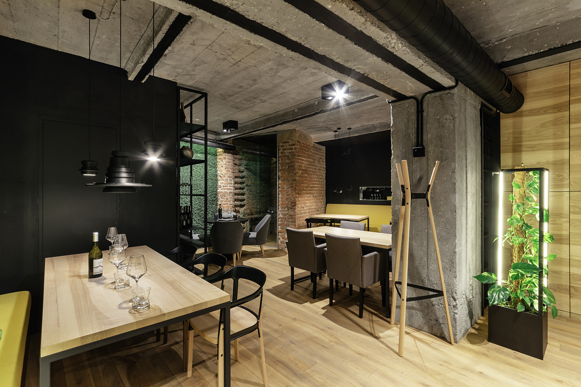
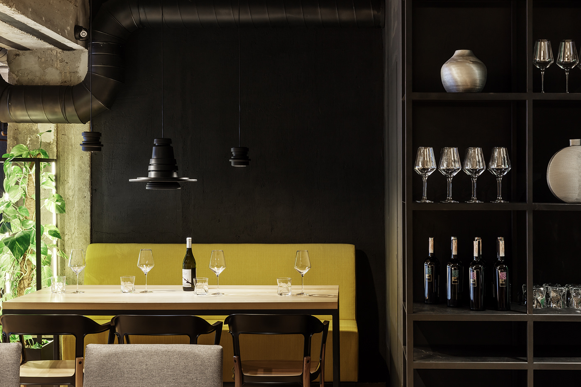
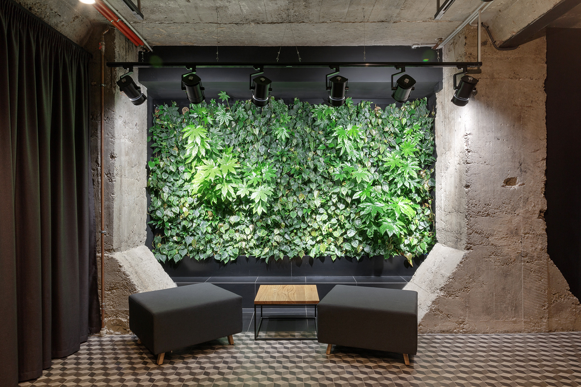
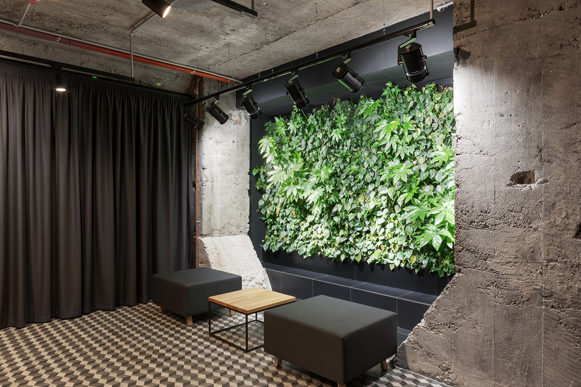
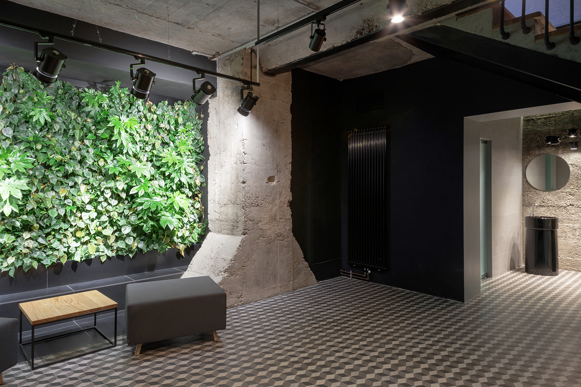

Still a little bit of history, it's photos of the building in 1920s, after the First World War
