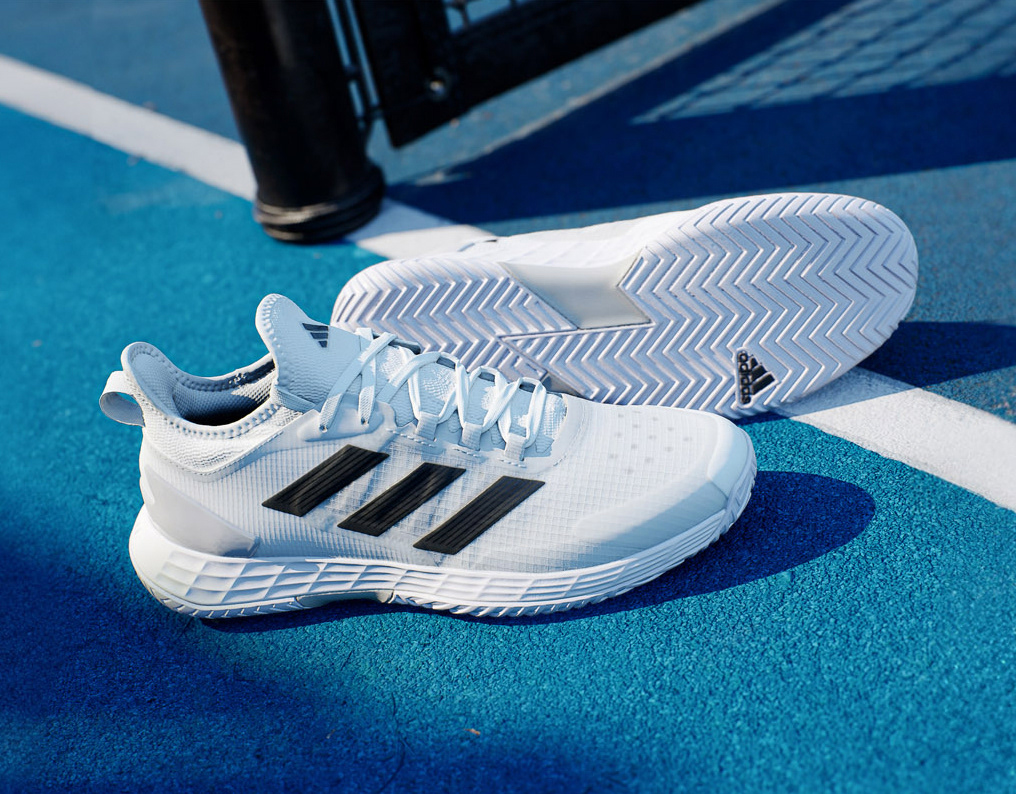
Within the modern hotel space which I have designed for my client; who is a consortium of Irish Hoteliers and property developers. I emphasised my concept which is based on the Sandy Lane beach in Barbados throughout the entire scheme.
Emphasis was placed on the colours of fabrics and finishes in order to bring the calm feel of the beach to life. On entry the first thing that appeals to someone is the focal point. The focal point spans the mezzanine and ground floors. This fountain not only depicts the sight of water at the beach but also the calming sound of the ocean waves.
Within the lobby and restaurant space there are 3 different types of flooring ; carpet, tiles and hardwood. These different floor finishes are placed strategically to enhance the space and also to differentiate the use of each space (e.g hardwood for lobby and path to elevator and stairs, Carpet for restaurant and tiles for behind the bar service area). There is also Limestone on the mezzanine walls and the columns to give a sense of materials you see while being on the beach. Although there is a balance of different materials each designated area is defined in itself, for example; the Lobby , Restaurant, Lounge and Spa.
With in the Lounge and Spa area I wanted persons to feel and imagine that they are on the Sandy Lane beach in Barbados. With-in the lounge area I chose a carpet which I felt encompassed the variations of blues and golds on the beach, along with choosing lounge chairs which reflect those used on the beach. Within the spa there's a light and airy feel because of the colour choice of materials. These colours are to reflect the white and gold sand. It is almost as if you were receiving a massage on the beach. Both areas have photographs of the beach blown up to large scales to give the feeling of walking or laying on the beach.
The bedrooms have two feelings to them. With in the bathroom it gives a feeling of showering on the beach after being in the sea. This was a what I deemed to be a successful attempt at depicting that scene by implementing accessories such as a rain show head and shower jets along with wall tiles which give a wave effect and a doorless shower.
The bedroom and sitting area face the window. The bed allows you to feel as if you are on the sand looking at the beautiful scenery around you or also on a boat which is a regular tourist activity on the beach. The seating area allows you to also feel as if you are lounging on the beach eating and drinking or just chatting while also viewing the beautiful scenery.
I had to find a balance in materials and colours in order for them to harmonise. I believe this could have been achieved another way than I have done but what I have done is also acceptable. I really tried to incorporate all colours seen on the beach whether in finishes or fabrics while trying to use different textures.
The colours and materials are repeated throughout the space to form a rhythm. My concept is about the Sandy Lane beach in Barbados and I believe that my Hotel “ Socair Hotel” fully encompasses this; from the entrance door where the focal point of a fountain is your first sight, to the different different materials, the different colours and textures, the connection between the Lobby and Restaurant space, Lounge and Spa and the bedrooms. All of this was was thought through and done while considering part M and part B because not only must a space look nice it must be practical for the disabled and must also be coherent to fire safety laws.


ALL COMPUTER RENDERS WERE ENHANCED BY HAND AFTER PRINTING. THESE SAID IMAGES WILL BE ADDED AT A LATER DATE.

















