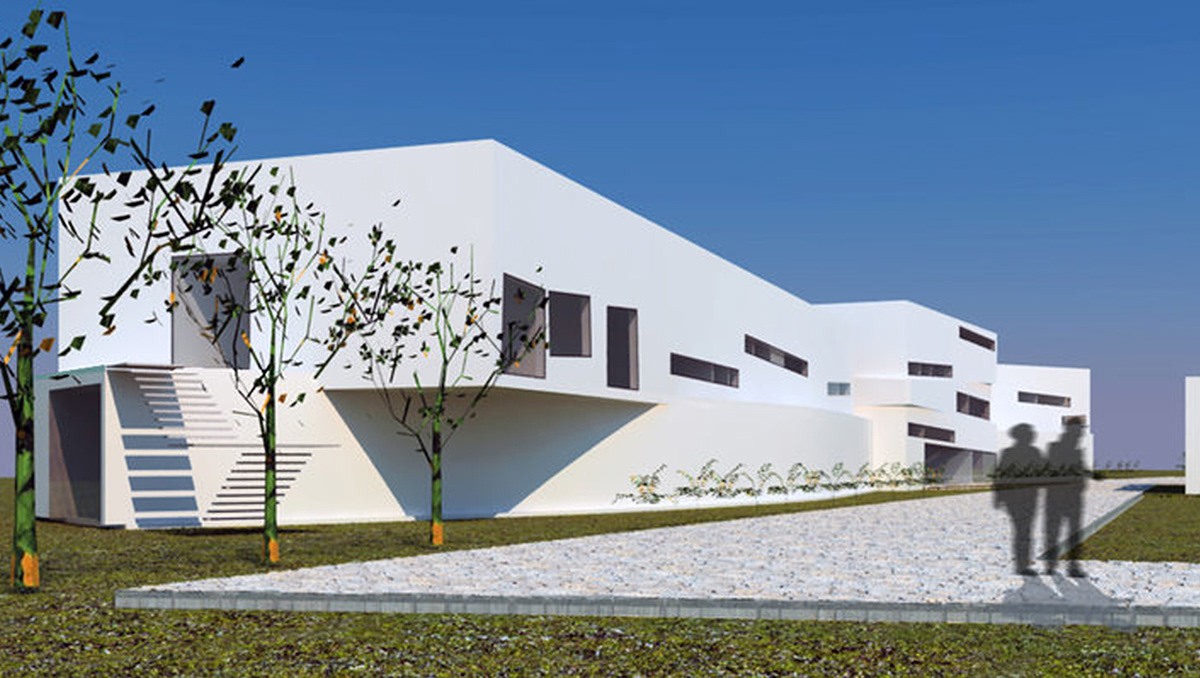

A building which responds to home, day-care and respective administration zone is required, with the premise that it would have to be notoriously divided into 3 blocks, corresponding each to its function. The field is rectangular, which induced the building shape: three successive volumes, interconnected by passages that define the building movement.
The terrain tension suggests a curved and tensioned movement, reflected in the curved and blind wall painted white. This wall tries to turn the building over to the other field side, more private and open to landscape protecting, simultaneously, the building from all the movement and noise derived from the access. The private side façade is more dynamic and seeks to mimic the small dwellings that characterize this area. The building is featured by its obvious volumetric separation and, in opposition, by a curved movement inside, which unifies the entire project. This movement is a corridor that distributes, in each floor, the building entire program. The group is composed of three different volumes; the middle volume is dedicated to administrative activities, the volume on the left is dedicated to the nursing home and the one on the right holds the day-care activities. The two volumes on the ends are separated with the intention of preserving the nursing home of all the noise and movement that day-care may incite, making the space more quiet and demure. The two side volumes meet at the medium volume, the main one, for social, convivial and meals activities.
The building is developed on three floors, one of them is partially buried; seeks to convey a sobriety and magnificence idea, marked by the blind and silent wall at the main façade, broken only in the centre, to allow entry into the building. The second floor supported in this serious wall enables a release when is suspended. The back façade is the building more relaxed side, as evidenced by the swinging volumes that constitutes the nursing home rooms and the day-care rooms, making it a more permeable facade.

