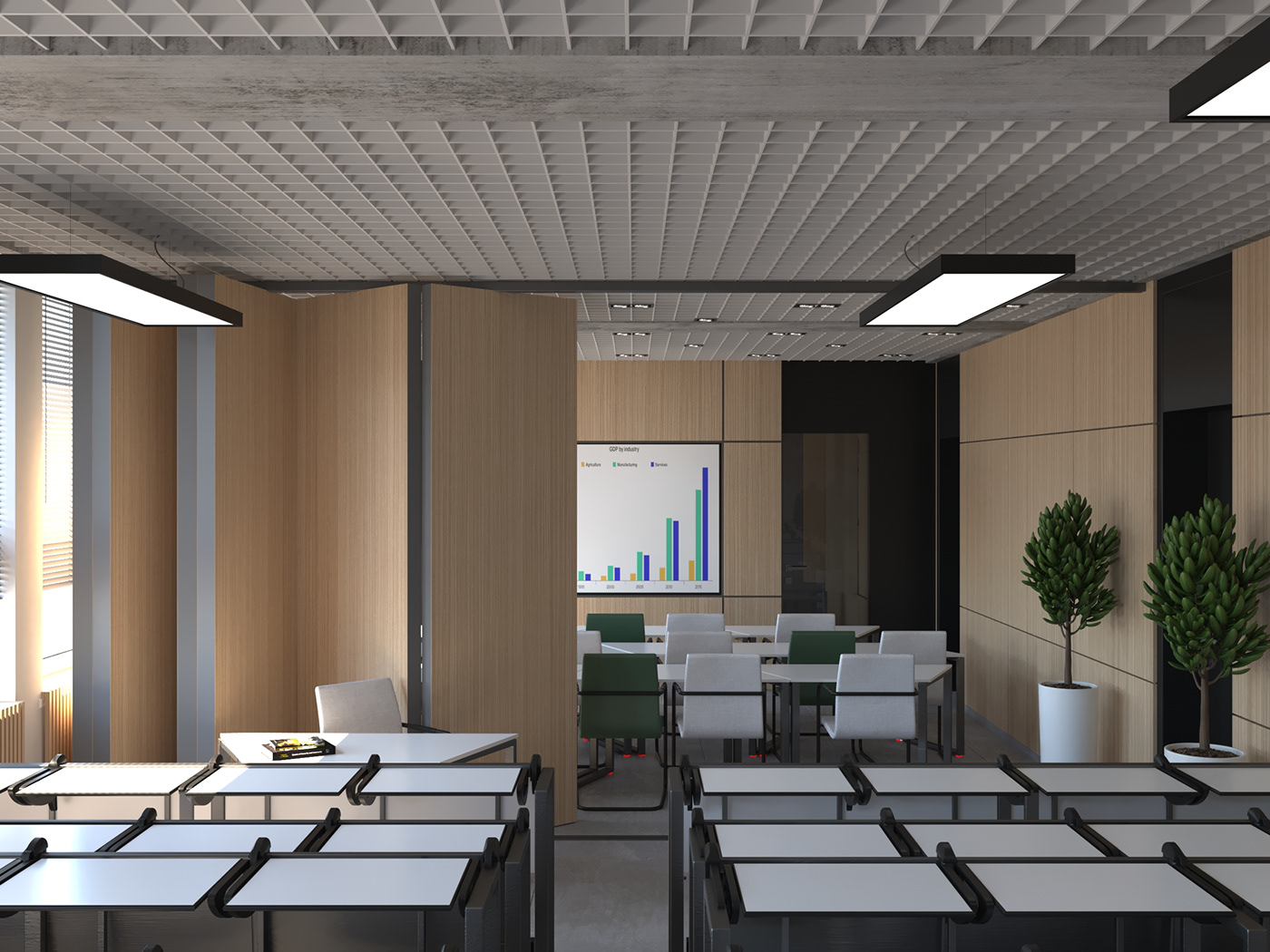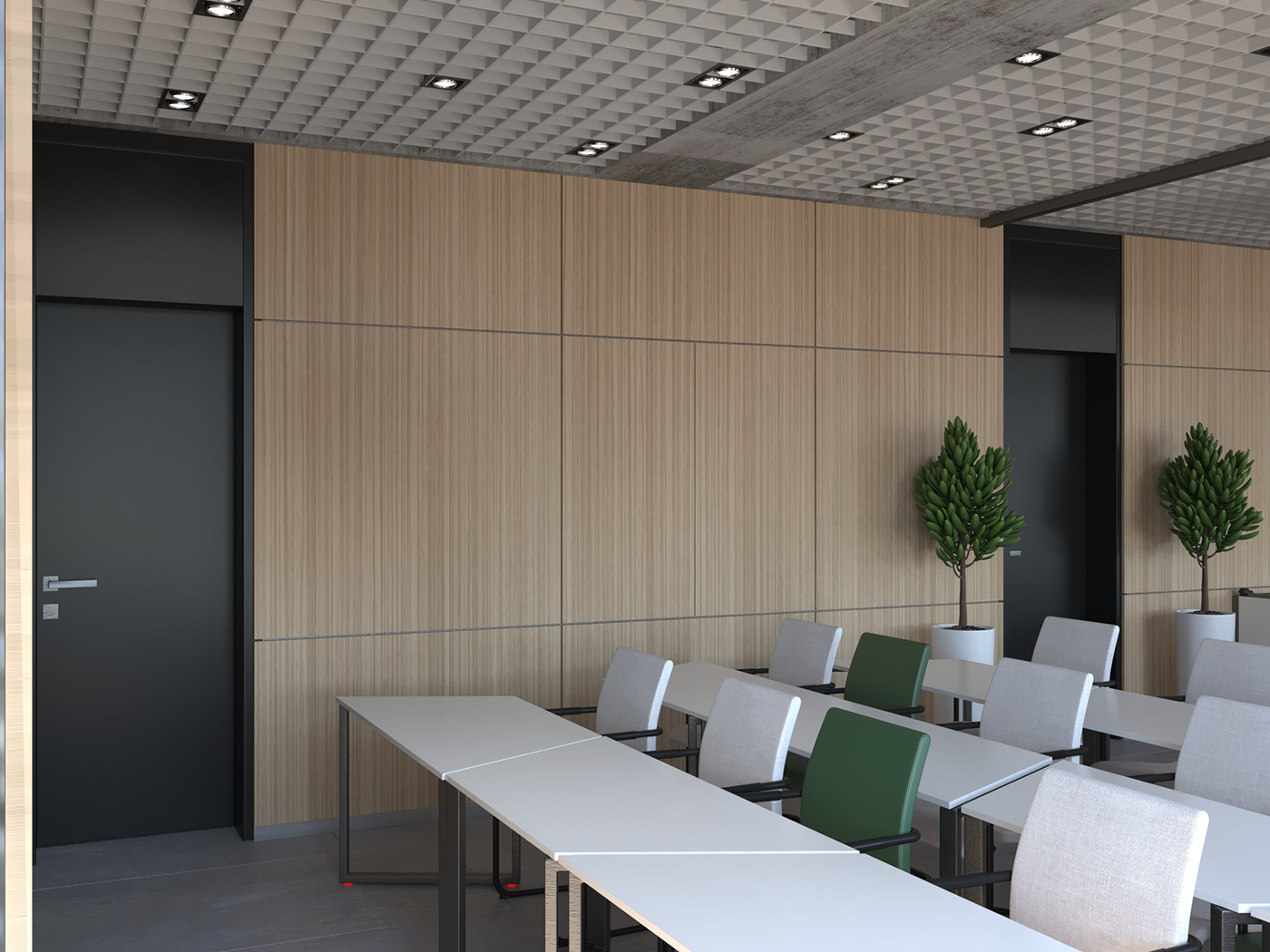Special project for Kyiv University of of technologies and design
In this case, the studio was faced with the task of creating a space divided into three sectors. At the same time, it was important to preserve the opportunity to unite these sectors into one coworking.
So there was an idea to place desks in the format of an amphitheater in the conditional first part of the room.

In the second part there are tables-transformers, they can be used as a continuation of the first part of the audience or as a separate workspace. The first and second parts of the audience are separated by a sliding partition.

Most of the design solutions were aimed not only at the aesthetic component, but also on the performance of practical functions. On the wall, which separates the second and third parts of the audience - is an interactive whiteboard.

The third part of the audience is made in the negotiation format. Also, there will be an office for teachers - with a mini-archive and a kitchenette.

As a result, the University received a new audience with a capacity of 120 people, in which it is convenient and pleasant to conduct training in various formats. We are sure, in such an audience, students of creative professions will like to learn even more!



