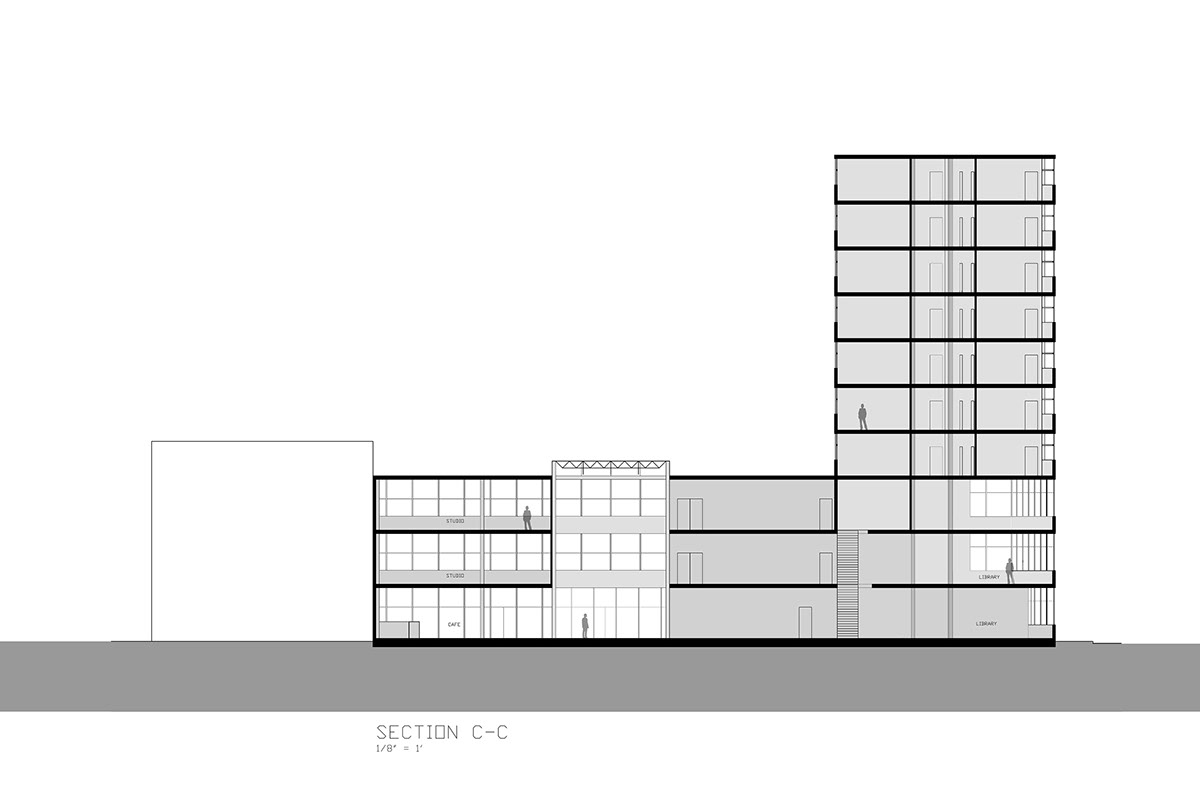In this second year project, I designed a 70,000 sf. live/work facility for a fictitious, post-graduate design school: TektonPhiladelphia. TektonPhiladelphia offers a one-year program to designers in a variety of fields, and takes inspiration from the Bauhaus. The program for the facility can be divided into three parts--student residences, educational program, and public exhibition program.

Located at the corner of Front and Walnut Street, the site played a huge role in many of my design decisions: With the site being directly adjacent to Welcome Park, it was important that I created an open, quad-like space for the students, which becomes an extension of Welcome Park. This will also help to invite visitors into TektonPhiladelphia to view the work of the students. The site was also irregularly shaped, due to existing buildings: a narrow, 4-story apartment building directly east of Welcome Park had windows on its southern facade, and I did not want to block their view to the street or their light. There is also an existing high-rise apartment building directly at the corner of Front and Walnut. Its northern facade is bare and has no windows, so I placed the residential program directly adjacent to this facade, in the form of a ten-story apartment high-rise.

The western side of the site has pedestrian traffic, via Welcome Park. Thus, I opened the quad up to this side of the site, inviting passersby and park-goers into the site. To strengthen this inviting gesture, I strategically angled parts of the building's facades. The same technique of facade angling happens on the eastern elevation, adjacent to Front Street.

Above is a street level plan, and below is the second floor plan. One can notice that the exhibition program, consisting of gallery space and a lecture hall, is in the long building on the north end of the site. The southern building contains the educational program. I kept these two major program components separated because I wanted to keep the public eye away from the students as they work, so that the students may fully indulge themselves in their work, and be free from distractions. This separation is also symbolic of a work ethic that I hope to create at TektonPhiladelphia, which encourages the students to detach themselves from the world and analyze it with a critical eye, to create design solutions that can improve our way of life. This concept also helps to explain why I placed student studios and work spaces on the second and third floors of the building, and placed the cafe downstairs, adjacent to the quad.

I also designed an atrium in the center of the educational building. With this, I intended that it would encourage and be symbolic of an inter-student community within the post-graduate program, no matter what field of design one is studying.

The building has a concrete column structure and uses hollow-core concrete slabs. I decided on hollow core slabs for their long-spanning distance and because electric raceways can be run through them. Using round, exposed ductwork, the building can maintain the high ceiling height that is shown in this section.

The facades of the building took inspiration from the Bauhaus, because I see TektonPhiladelphia as something similar to a 21st century Bauhaus.

The drawing to the left is a perspective looking into the exhibition hall from the west. In this perspective, one can see structural concrete walls, one after the other, running through the exhibition hall. To the right of the walls is general lobby/circulation space, and to the left is gallery space. These walls veil to visitors what is inside the gallery, but they allow the visitor to catch glimpses of what is inside. I did this to create additional curiosity and interest for people visiting TektonPhiladelphia's exhibition hall, so that they are more likely to enter the gallery and view the work of the students within.


