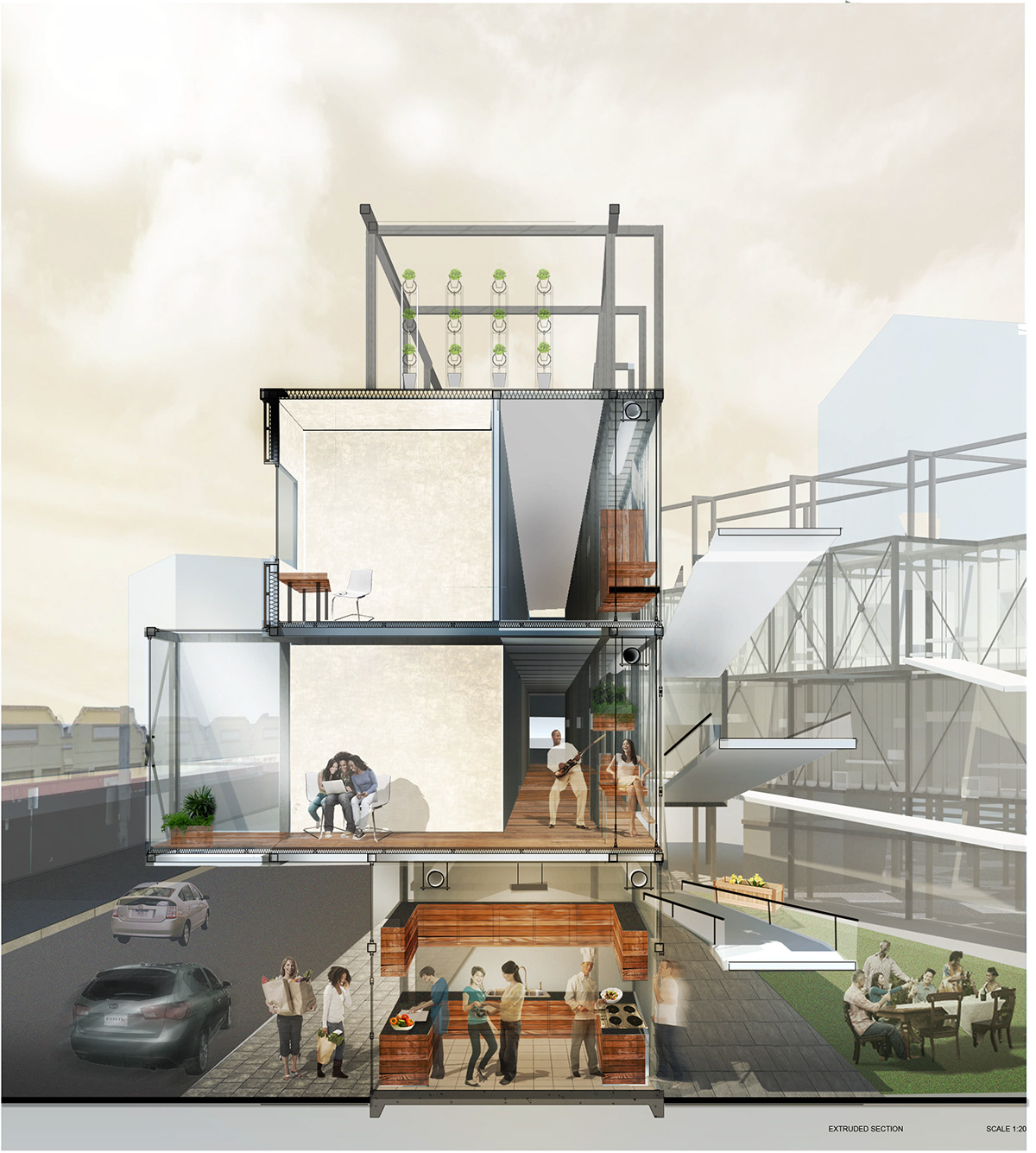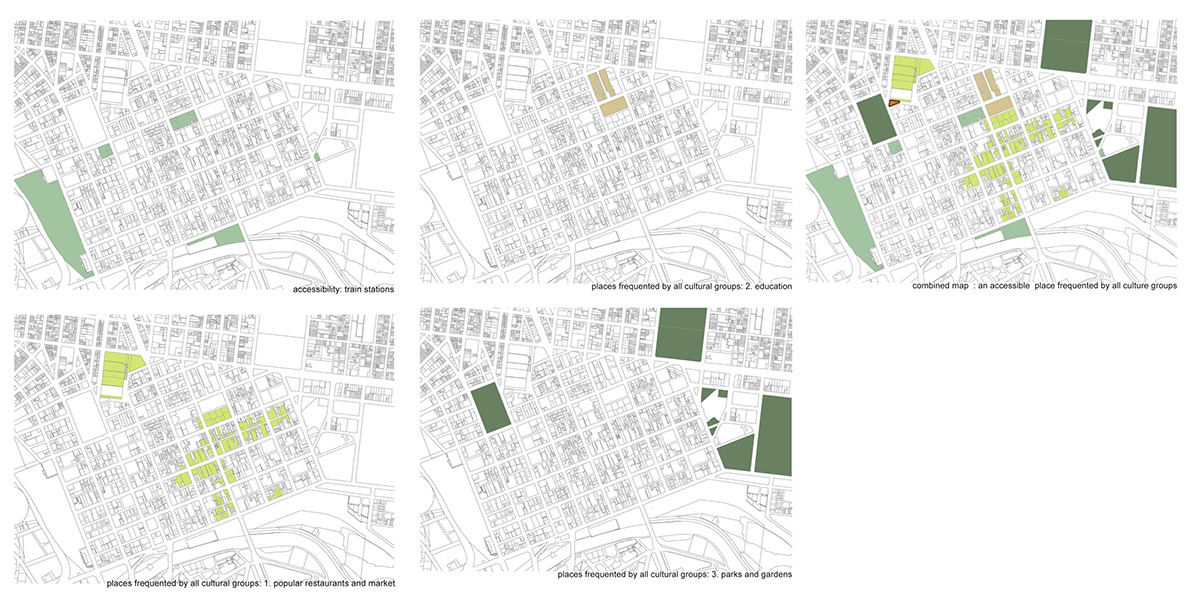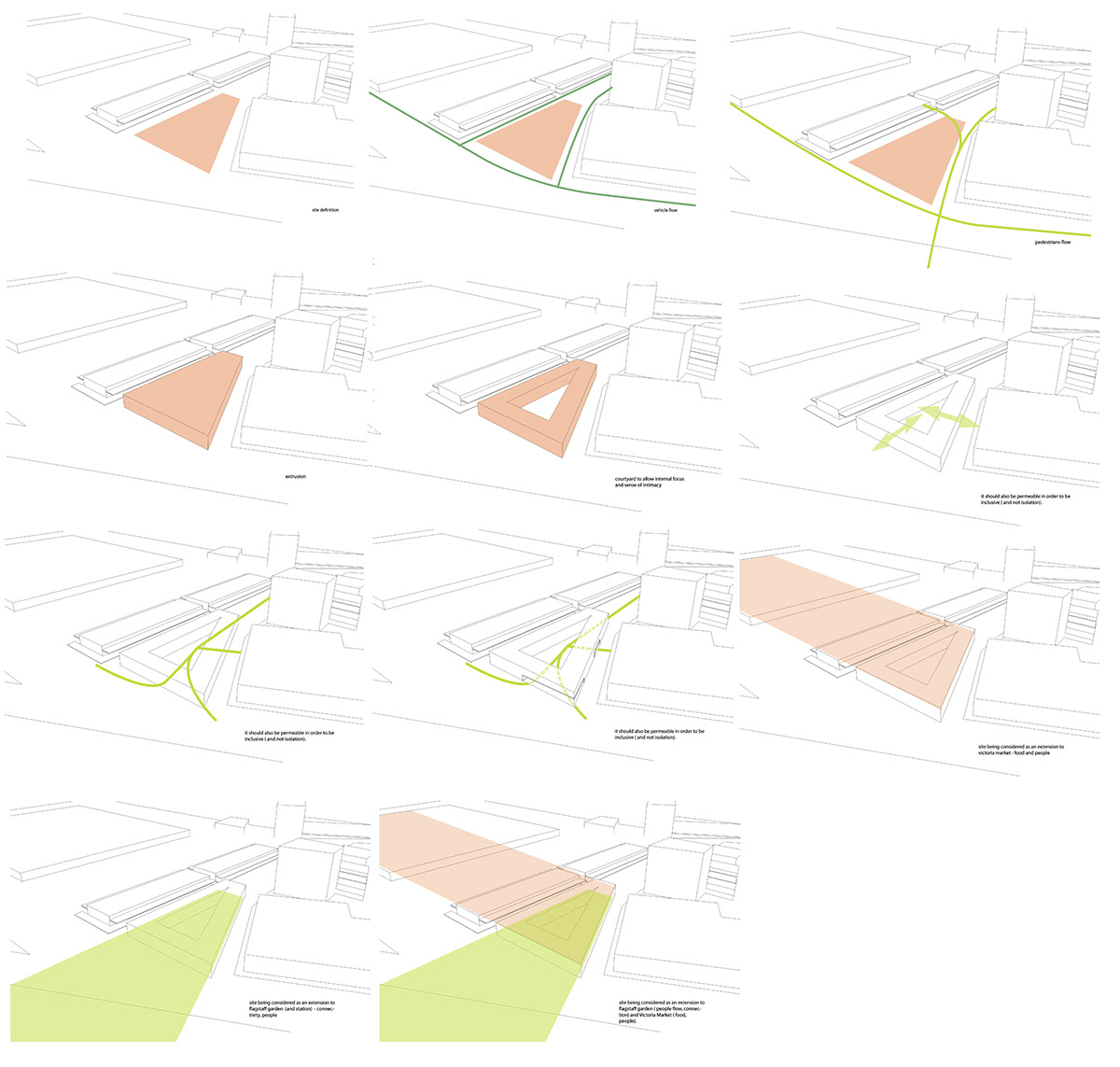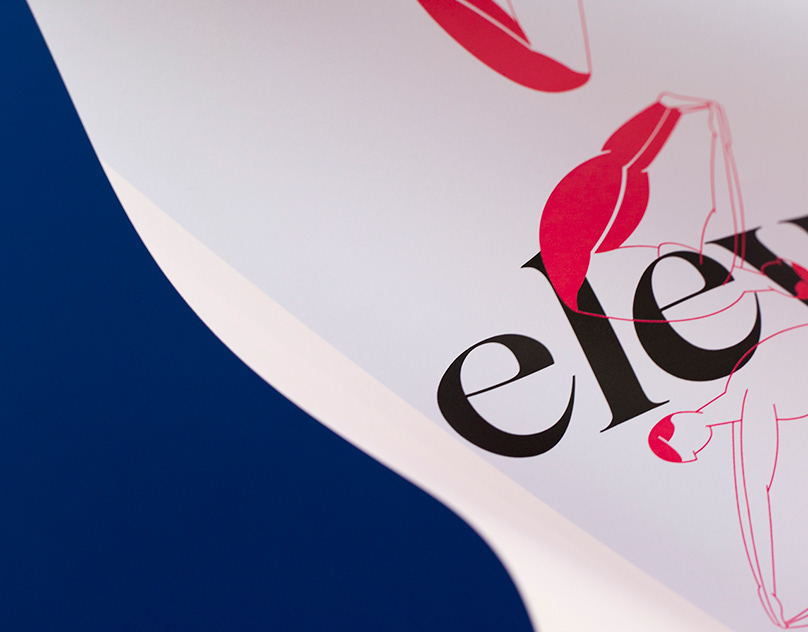DESIGN THESIS,2012 EXHIBITED IN GRADEX 2012
Studio Synopsis:
The castle is a fortified structure dating back to the Middle Ages, whose primary purpose was to protect its noble inhabitants from external invasion. In addition to its military function, the castle served other uses too: political seat, court, barracks, prison, marketplace, lookout, landmark, residence.
Which, if any, of these purposes are relevant in contemporary Australian culture?
We do not have a feudal system, nor catapults, nor need of lookouts. Our legal courts are designed to promote transparency and our social courts are bars and restaurants. Our markets are temporary or online, our landmarks are opera houses and big bananas. Our traditional construction materials are timber and steel, not stone, though this is hardly relevant given the magnitude of the world’s combined military power. We do have barracks, prisons and residences, though these are very different structures from one another, often very far apart.
The studio asks students to consider two key things:
1- What, in contemporary Australian culture, is worth protecting?
2- And from what threats is it being protected?
------------------------------------------------------------------------------------------------------------------------------
Melbourne is a multicultural city. Early research of the studio through online survey however shows that this diversity is not truly embraced. Cultural groups remain isolated of each other due to lack of shared interest and activities being discovered. Having the aim to protect cultural inclusiveness from isolation, a multipurpose building located at the peel street and franklin street is introduced as a modern translation of medieval enclosure and concentric castles.
The project’s immediate response to this issue is a castle that explores the common denominator of all cultural groups – food, aiming to encourage interactions between them. A series of programs that ranges in privacy: culinary school, community kitchen, hydroponic garden, dormitory and night market are inserted within and in between unique layers of walls that regulates and connects, surrounding a central courtyard.

Section showing activities and programs housed
Conceptual diagram

Plans

Aerial view

Courtyard during the day
Courtyard at night
Corridor as social space

Survey result depicting cultural isolation between cultural group, conducted on 80 students in Melbourne.
Design research:''deconstructing the wall'

Site selected based on demography and accessibility

Site response
Sectional detail




