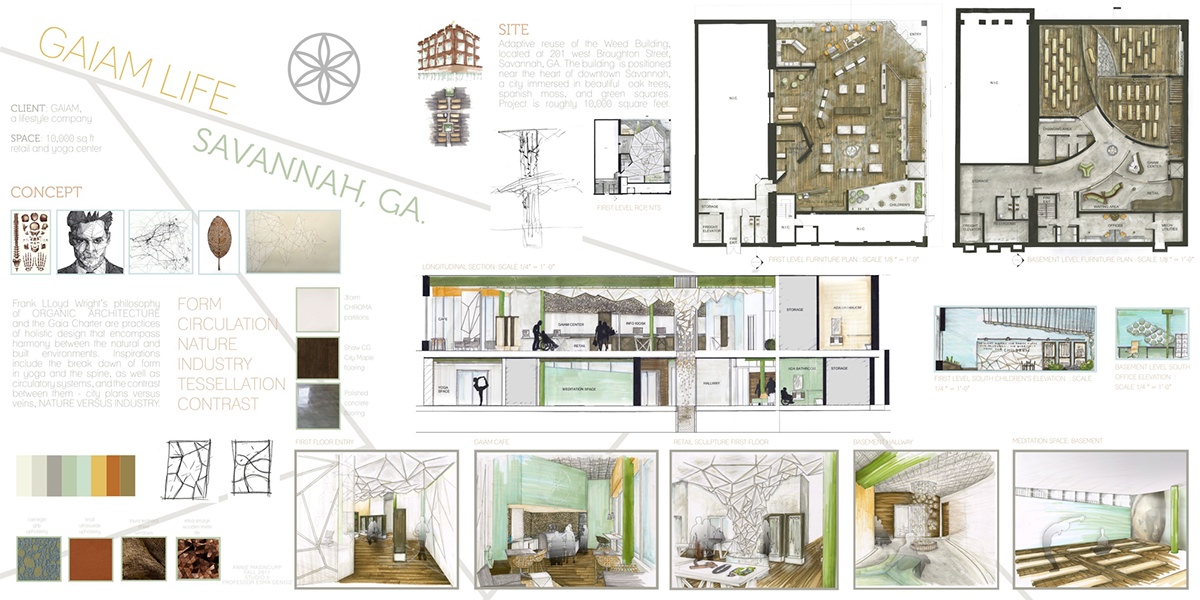Client: Gaiam, www.gaiam.com
Site: 201 W Broughton Street, Savannah, GA: Weed Building
Program: 10,000 sq feet, dual story, adaptive reuse, ADA-AG, Gaiam center (2), Organic cafe, Children’s space, Retail space, Changing space (2), Viewing area, Waiting area, Restrooms (4), Meditation space, Yoga space (2), Offices, Storage spaces.
Program: 10,000 sq feet, dual story, adaptive reuse, ADA-AG, Gaiam center (2), Organic cafe, Children’s space, Retail space, Changing space (2), Viewing area, Waiting area, Restrooms (4), Meditation space, Yoga space (2), Offices, Storage spaces.
Concept
Organic Architecture and the Gaia Charter are practices of holistic design that encompass harmony between the natural and built environments. My inspirations include the break down of form in yoga and the spine, as well as circulatory systems, and the contrasts between them - city plans versus veins, nature versus industry.
Goals
To create spaces that capture the ideals of the client: sustainability and wellness; incorporate the site; convey the concept into a gestalt while defying preconceived notions of organic architecture; utilize balanced contrast; intermingle the adaptive reuse interior with the historic exterior, just as the nature in Savannah intermingles with the city, and as the angle meets the curve in plan.
Parti
Furniture Plans

First Floor Furniture Plan
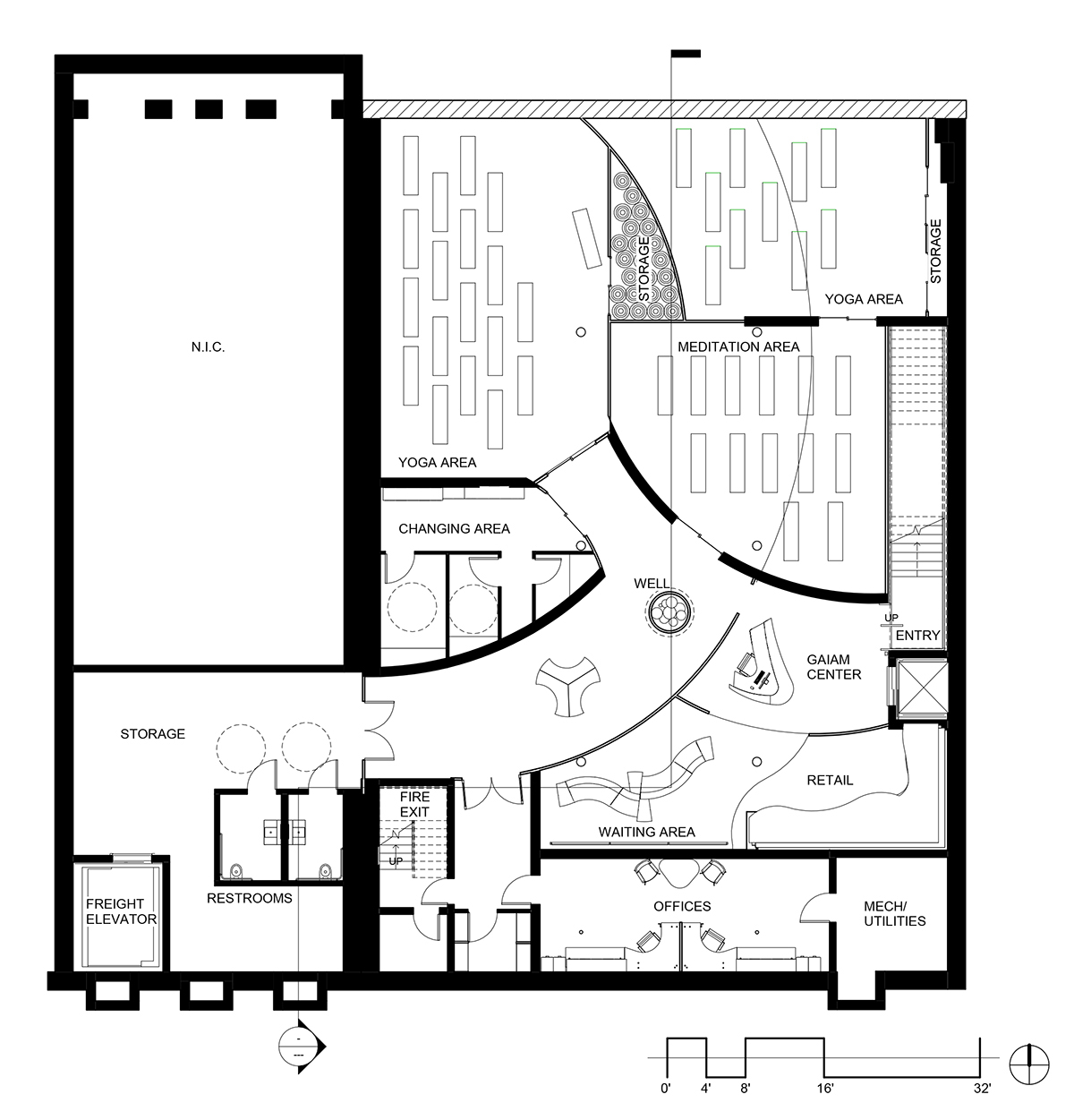
Basement Floor Furniture Plan
Reflected Ceiling Plans
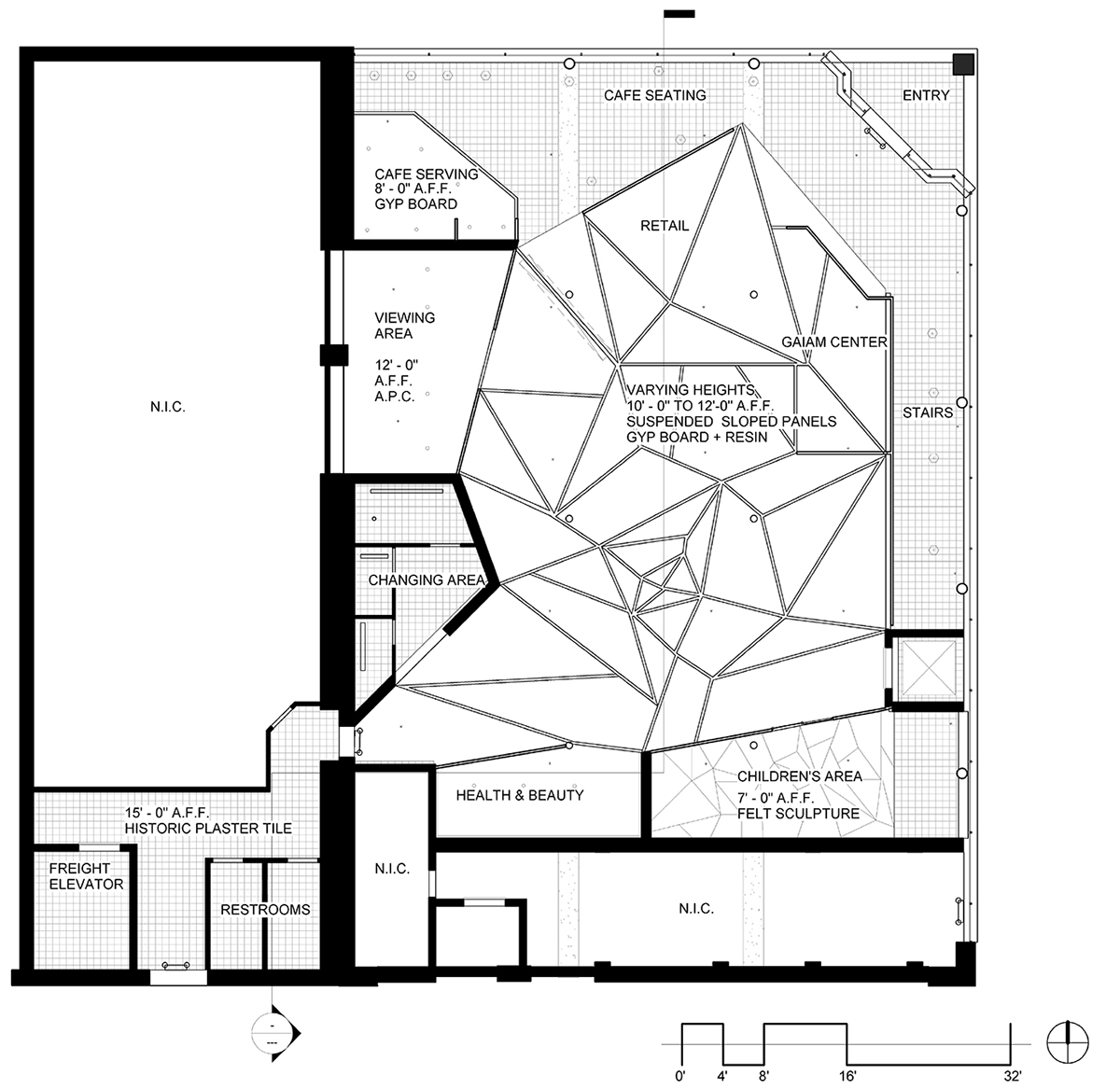
First Floor RCP
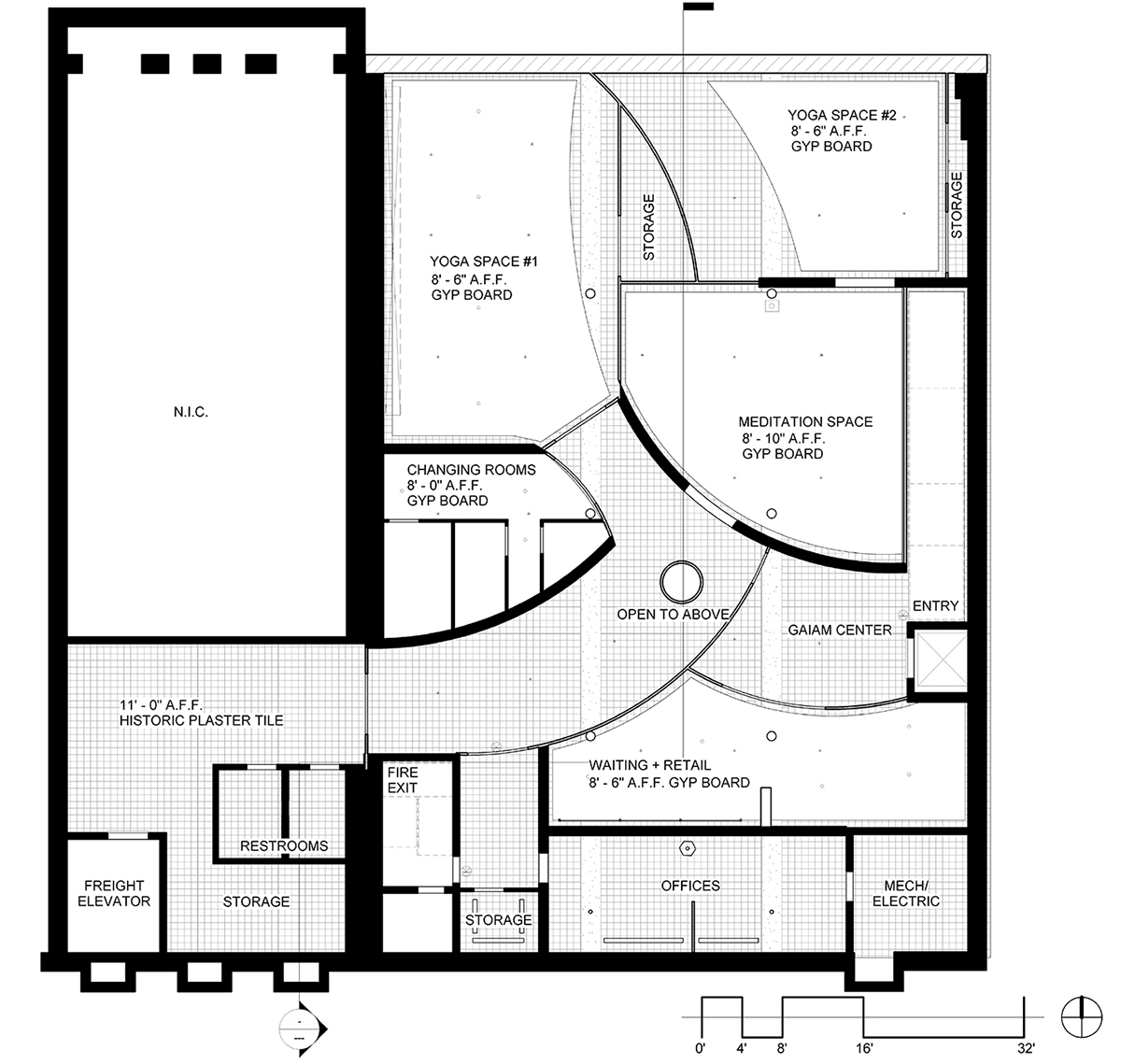
Basement Floor RCP
Renderings
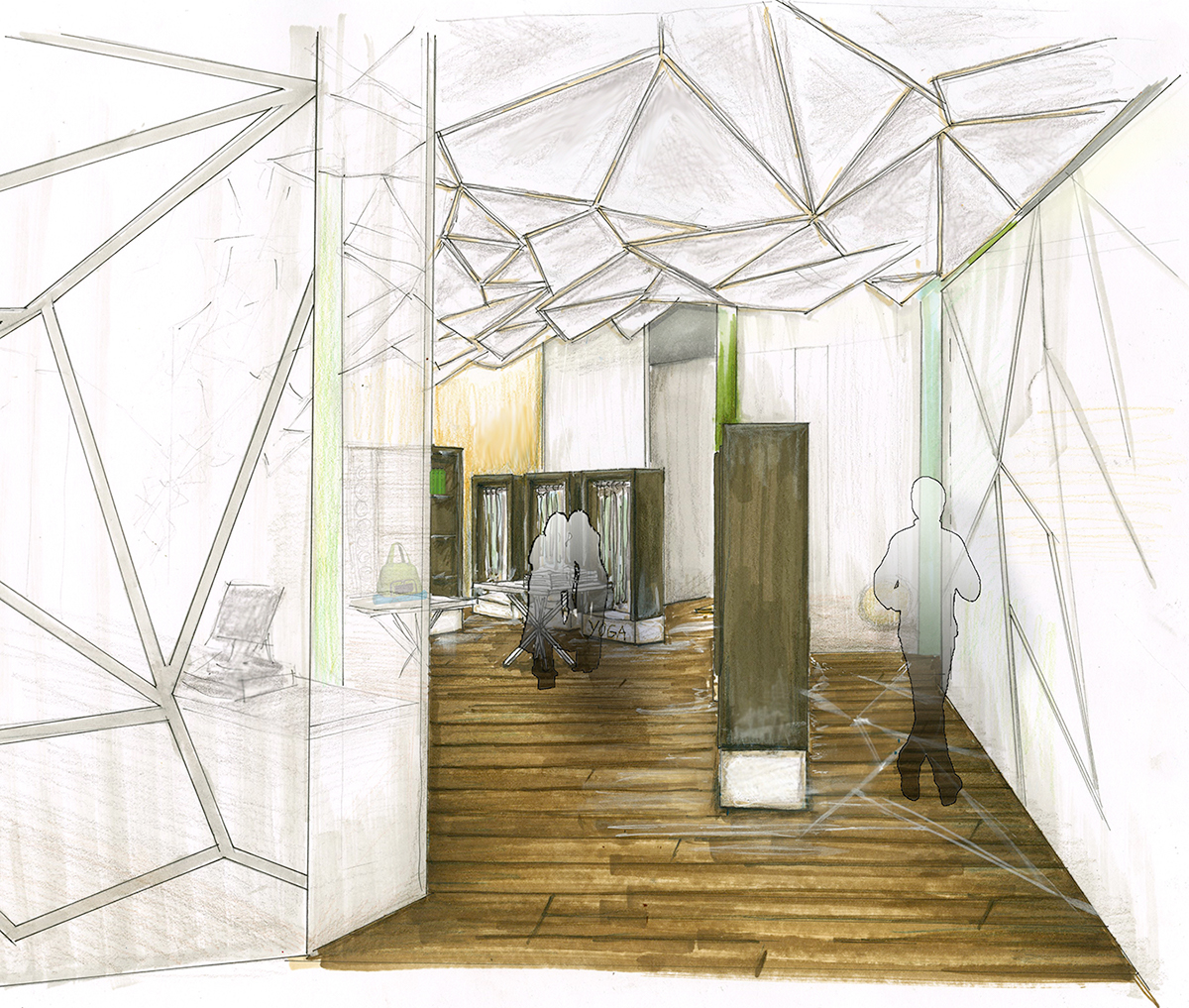
Entry to Store and Retail Space
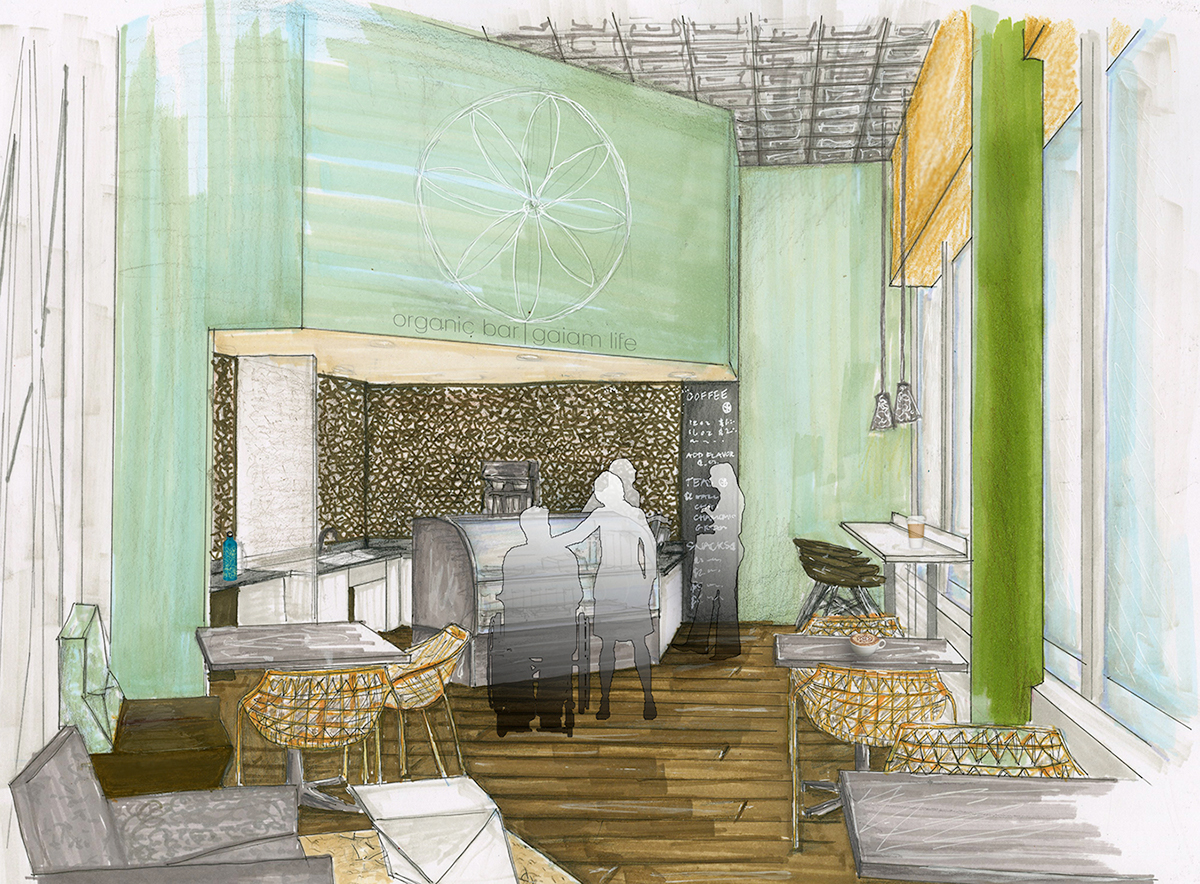
Organic Cafe Space
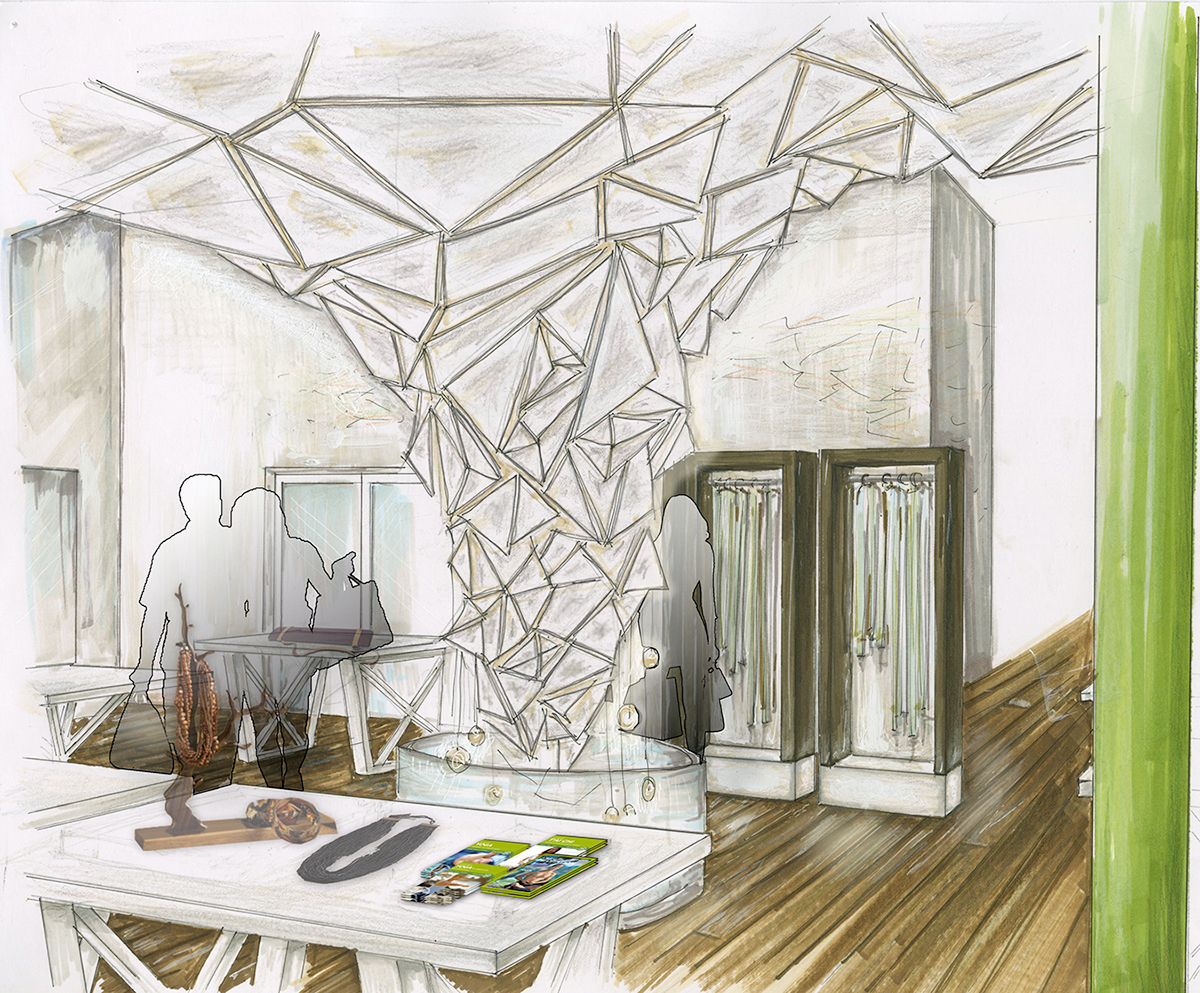
Retail space

Hallway in Basement leading to yoga and meditation studios
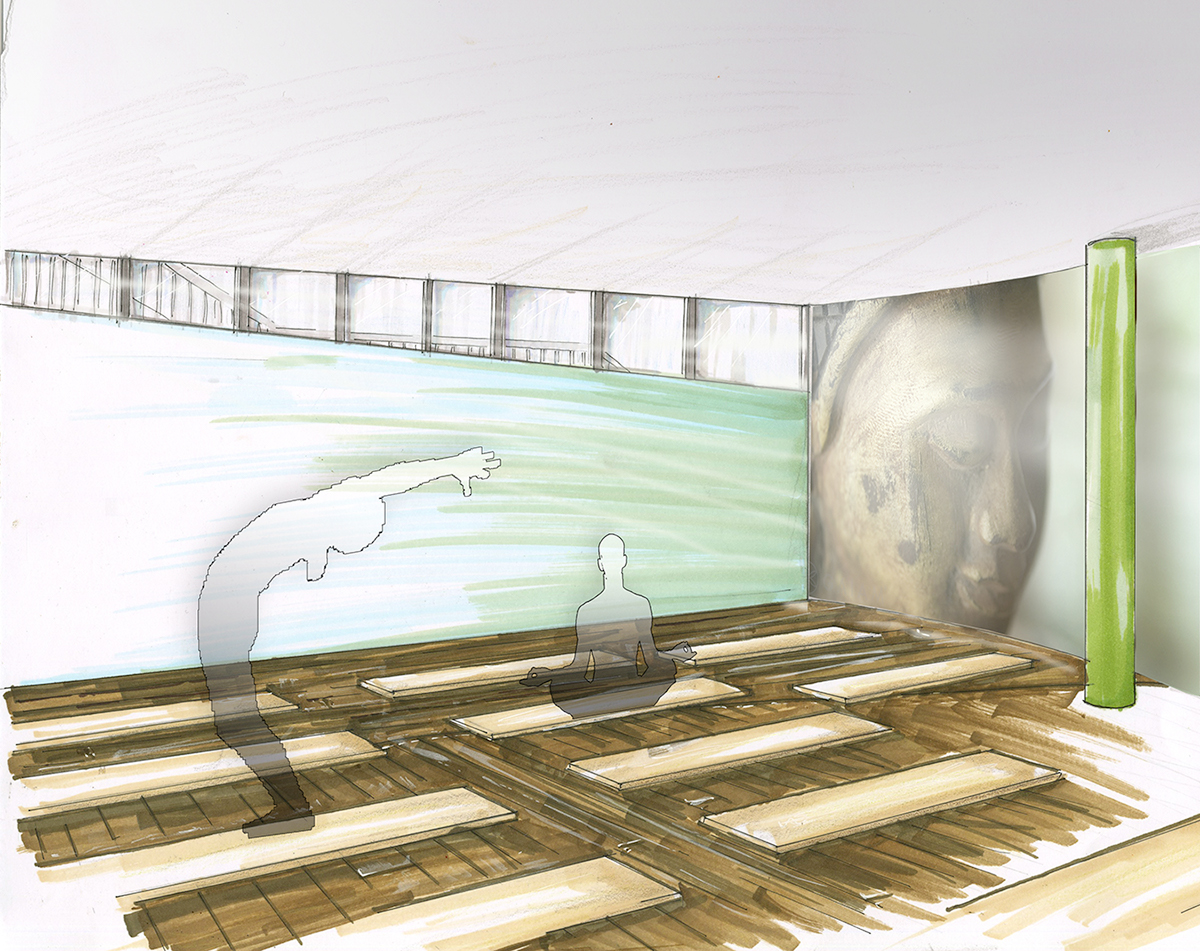
Yoga studio with Projection wall

