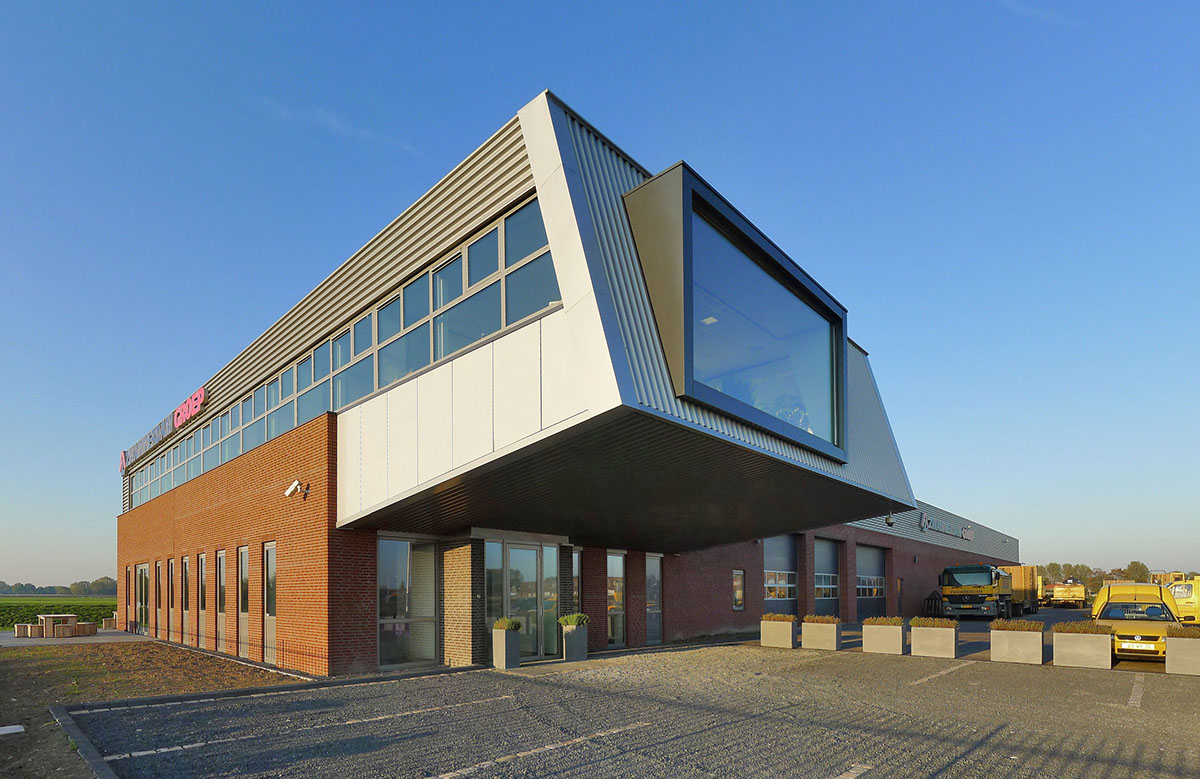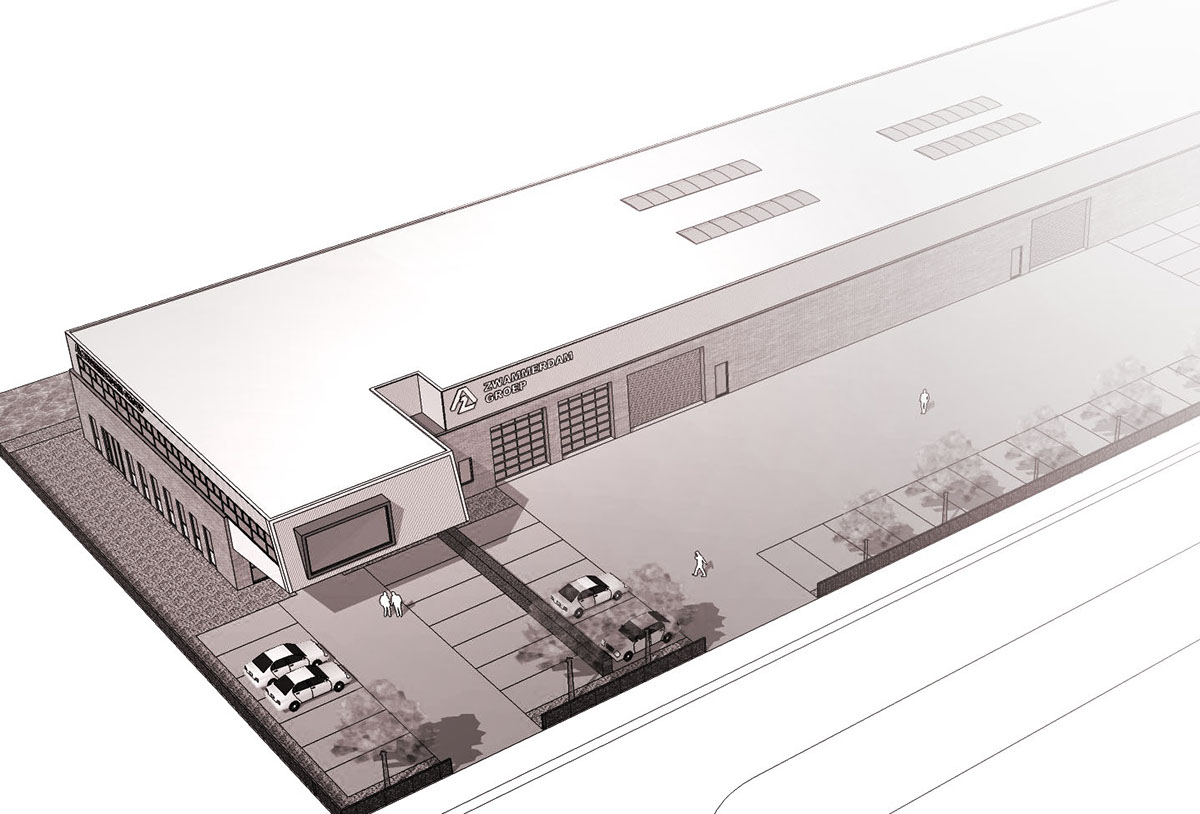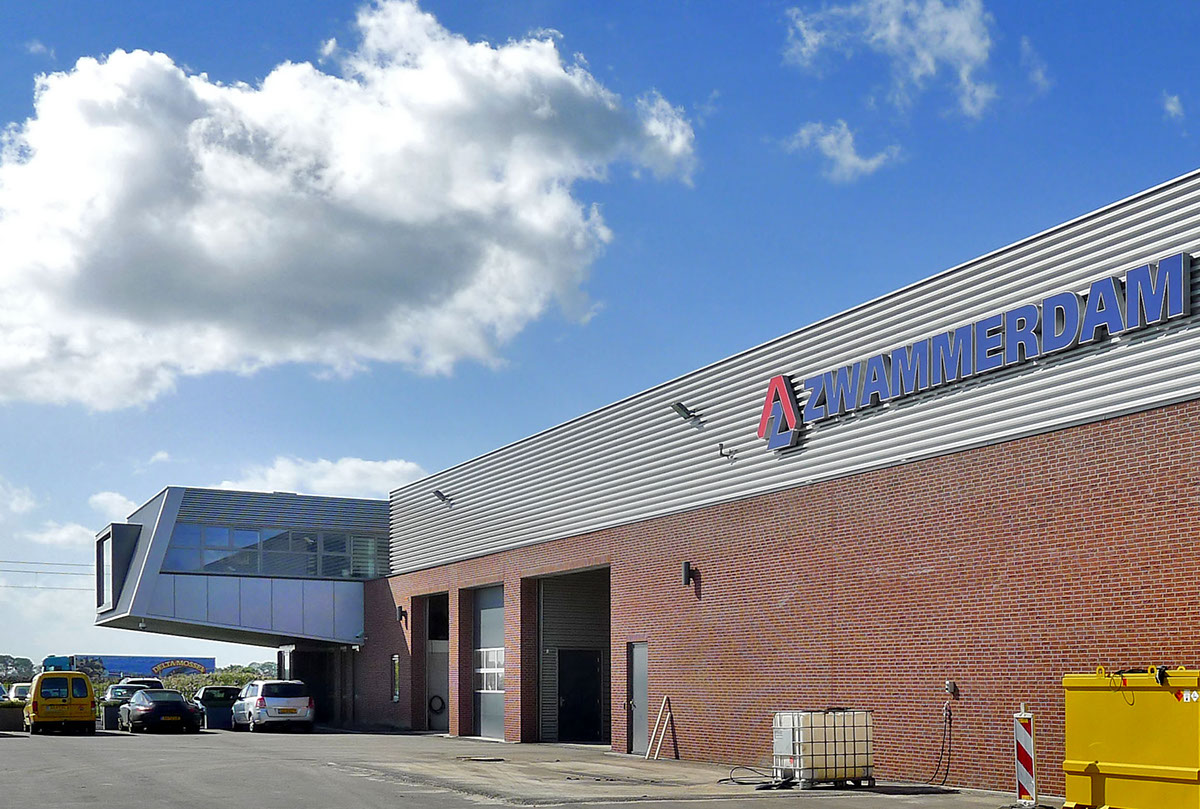[for Ben Kraan architecten BNA, Bodegraven, the Netherlands]
project architect: Klaas Vermaas
Completed 2011
Industrial building for a road building company on the Rijnhoek industrial estate in Bodegraven, the Netherlands. The site borders an elevated train track and highway. The cantilevered floor insures visibility from the road and acts as a natural entrance canopy, its shape referring to the companies digging equipment. The red brick wall below was a required by the urban plan for this estate. The 'big eye' looks down the axis of the acces road.
project architect: Klaas Vermaas
Completed 2011
Industrial building for a road building company on the Rijnhoek industrial estate in Bodegraven, the Netherlands. The site borders an elevated train track and highway. The cantilevered floor insures visibility from the road and acts as a natural entrance canopy, its shape referring to the companies digging equipment. The red brick wall below was a required by the urban plan for this estate. The 'big eye' looks down the axis of the acces road.



Early sketch and presentation artwork.

Reception desk proposal.
internally lit and faced in "Corten steel" (not executed).
internally lit and faced in "Corten steel" (not executed).



For my design, art & architecture pictures, influences, interests and references see my Flickr site
