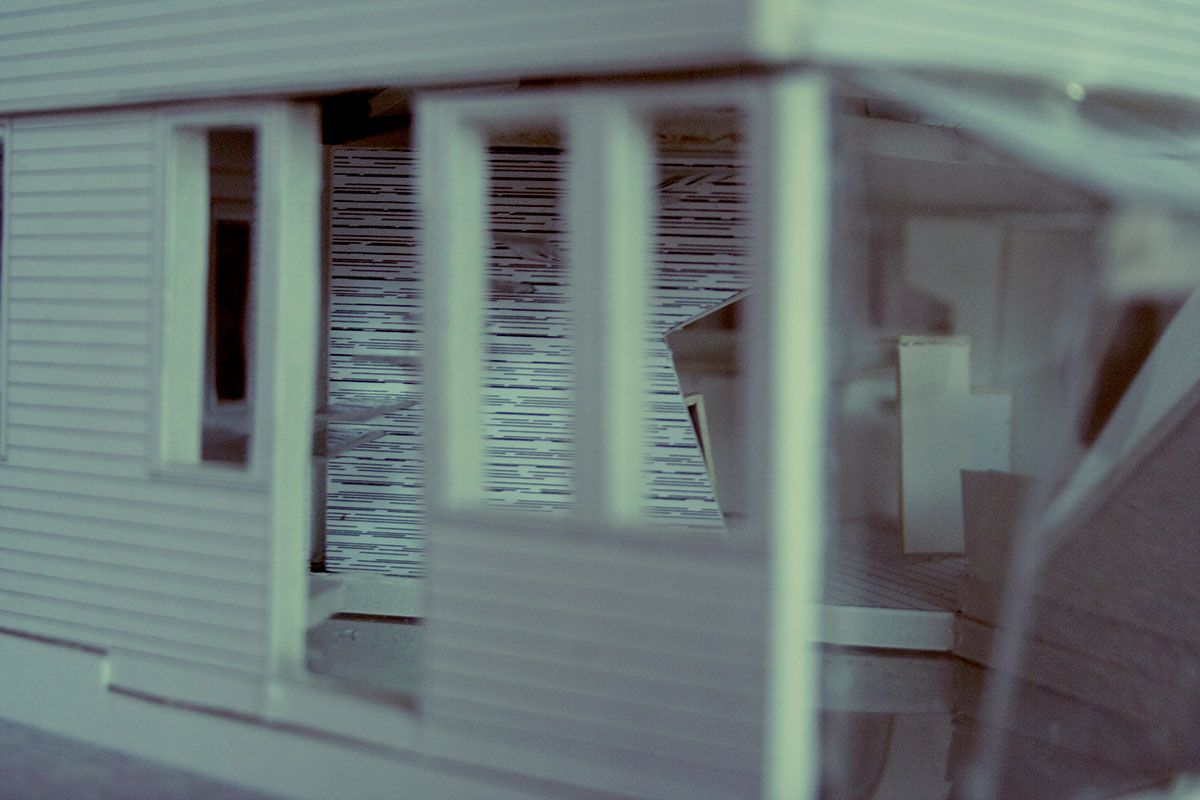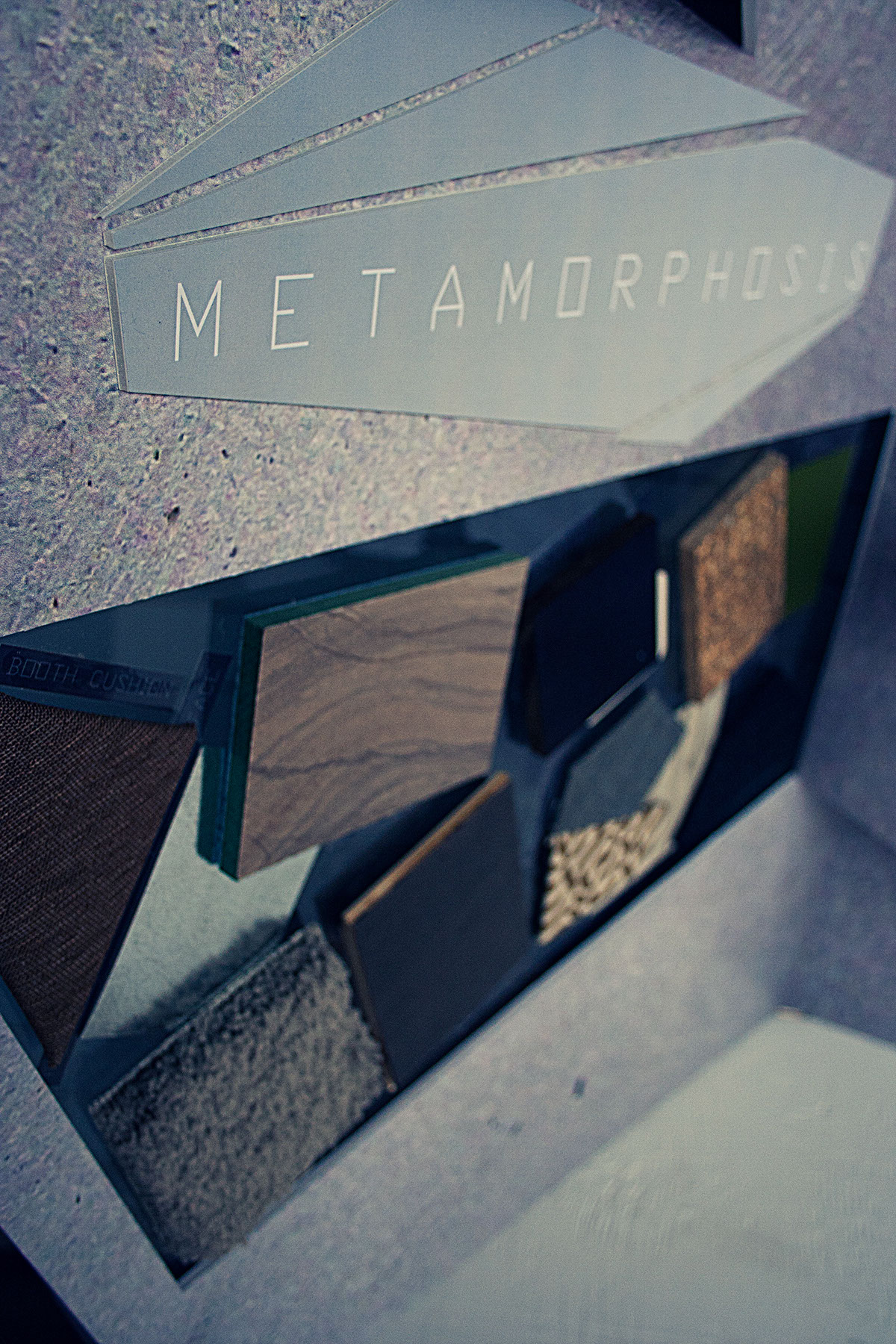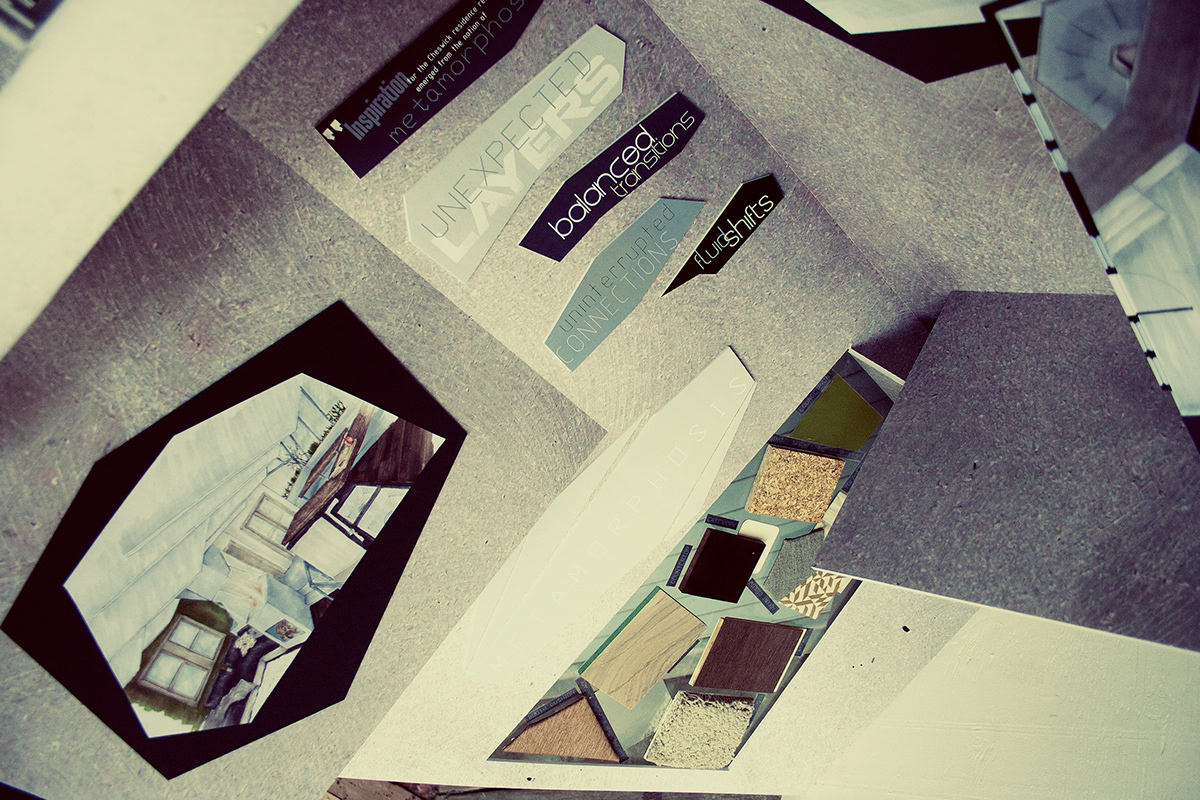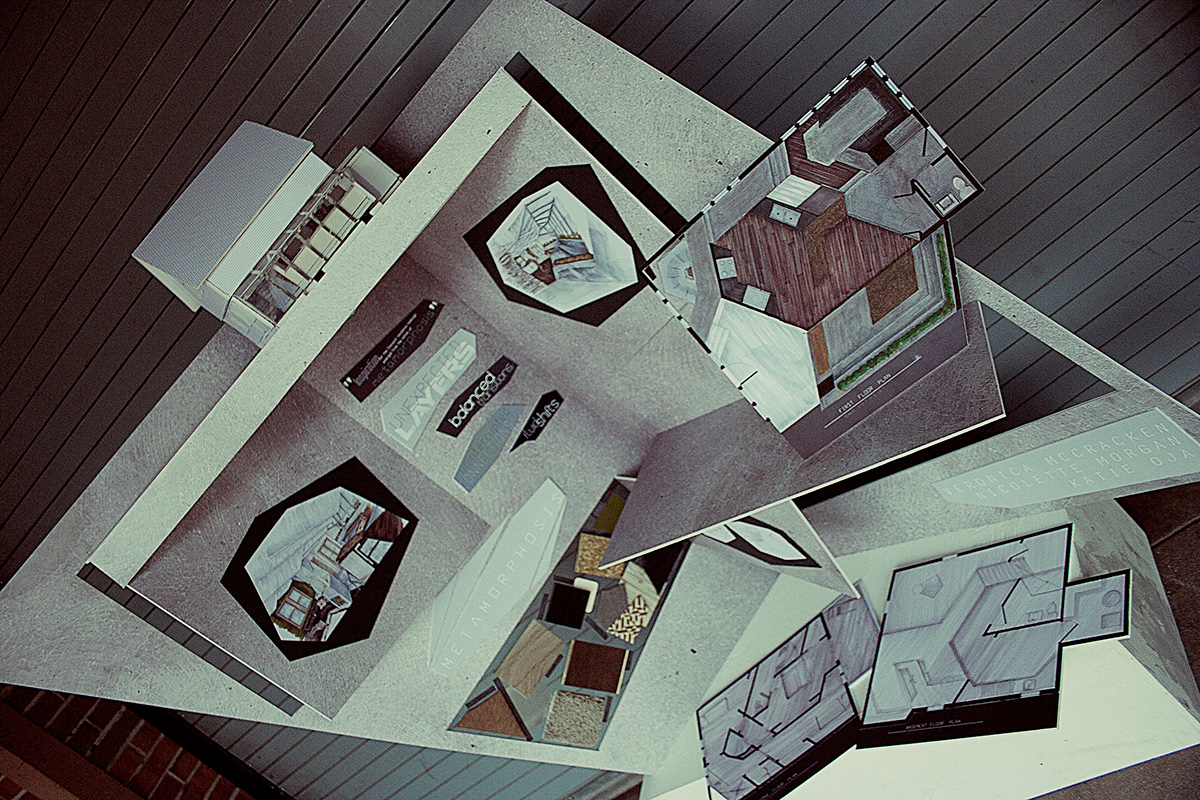METAMORPHOSIS a dynamic residential renovation

Inspiration for the Cheswick residence redesign emerged from the notion of METAMORPHOSIS:
>> unexpected layers
>> balanced transitions
>> uninterrupted connections
>> fluid shifts


1/4" = 1'-0" scale model: foam core, paper, polycarbonate

P R O J E C T S T A T E M E N T
Recognizing the Cheswick family’s desire for a one-of-a-kind, unexpected, innovative, yet functional home generated careful consideration of preservation and manipulation of existing space. Combining metamorphosis as a driving design concept with the notion of adaptive reuse presented a platform for design decisions ranging from space planning to material selection. Aiming for adjustability within the home resulted in environments formed by adaptive modular shapes and angles. These dynamic angular spaces became more refined providing the family with uninterrupted and connected environments as well as intimate retreats throughout the home. Materials and finishes were selected according to the overarching idea of elements evolving through multiple instances, layers, and components
and reflect the potent gesture of this remodel’s sustainable qualities. As a whole, this unmistakably breathtaking renovation of the Cheswick residence accommodates the family’s contemporary lifestyle with a multifaceted interior experience without sacrificing charm or character.
Recognizing the Cheswick family’s desire for a one-of-a-kind, unexpected, innovative, yet functional home generated careful consideration of preservation and manipulation of existing space. Combining metamorphosis as a driving design concept with the notion of adaptive reuse presented a platform for design decisions ranging from space planning to material selection. Aiming for adjustability within the home resulted in environments formed by adaptive modular shapes and angles. These dynamic angular spaces became more refined providing the family with uninterrupted and connected environments as well as intimate retreats throughout the home. Materials and finishes were selected according to the overarching idea of elements evolving through multiple instances, layers, and components
and reflect the potent gesture of this remodel’s sustainable qualities. As a whole, this unmistakably breathtaking renovation of the Cheswick residence accommodates the family’s contemporary lifestyle with a multifaceted interior experience without sacrificing charm or character.

Material Selections

3D Sketches

Hand Rendered 3D view of kitchen, sunken lounge w/ fireplace, dining + window sill herb garden


Hand rendered first floor plan

Interactive and collapsable presentation scale model, renderings and boards



