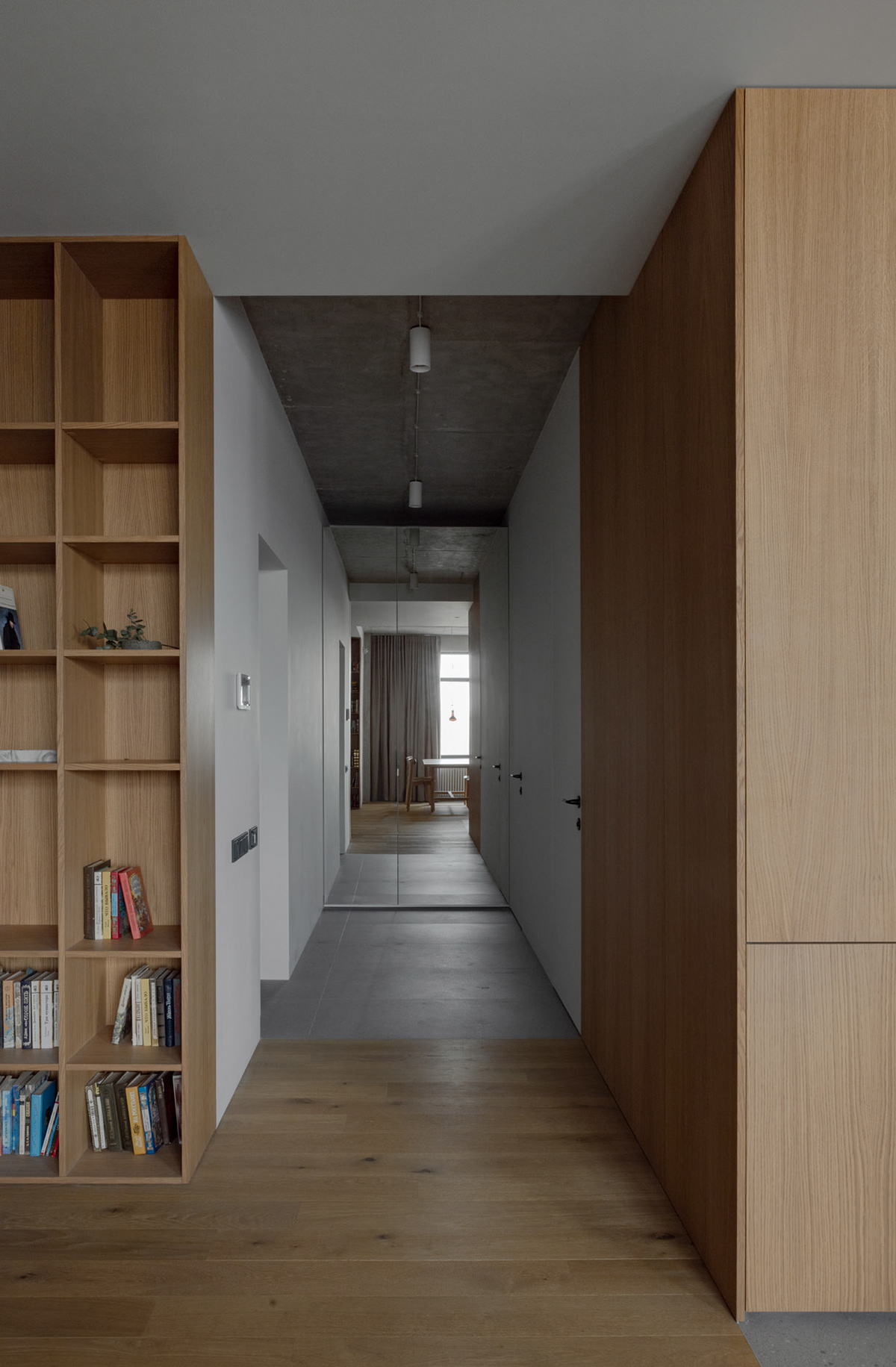
Intelligent apartment
location: Minsk/ Olympic park
area: 132 m2
photo: Kulenenok Liza
The functional content of the apartment consists of blocks, which are divided into zones. The entrance group - a corridor with a wardrobe and a closet with mirrored fronts. Large master bathroom, guest bathroom with laundry room and shower room, where the light fixture, simulating a niche with daylight, is implemented. The common room is divided into several zones - kitchen area with a dividing bar island, dining area with a large dining table, sofa area, library, which hides two entrances to the children’s rooms. On the right side of the apartment entrance are two children’s rooms. On the left side of the entrance is the master suite with a room for sleeping, a loggia and a wardrobe room.
In this interior the method of functional architecture of the space and the aesthetics of minimalism are implemented. The atmosphere of the space is built on a combination of natural materials. This is the basis for further comfortable life of the client. New intellectual space of the interior is supplemented with the client’s philosophy, which is an integral part of synthesis of functional interior and human.
The architecture of the room was conceived in such a way as to preserve the maximum amount of open space and preserve maximum natural light. Entering the corridor at the entrance a panorama of the apartment opens up before us. In the corridor is a wardrobe for outerwear, which has mirrored facades and visually continues the space of the corridor. The architectural volume formed by the rooms of the master bath and guest bathroom is partially highlighted with veneer panels. The furniture panels, in turn, run into the kitchen and continue the axis of the apartment in the closets of the master bedroom. Door openings in the bathrooms are installed across the entire height of the room in a concealed box, which gives a visual increase in space.
The main axis of the apartment through it connects the three functional areas: the library, kitchen with a bar island and the master room. The master room is separated from the common space by a sliding door, which is hidden in the wall. This method creates a feeling of the single volume of the apartment and adds natural light in the living room. The kitchen is integrated into the total volume of cabinets, and all appliances are built in or hidden behind the kitchen fronts. One of the dominant features is a free-standing bar island made of porcelain tiles and oak veneer. Oven and drawers for crockery and cutlery are integrated into the island. The bar has become the center of attraction for all meetings with the apartment owner’s guests. Visually, the bar separates the cooking area of the kitchen, hiding from view all cooking processes, while not violating the concept of minimalist interior. The client of the interior likes books in the analogue version, and so in the project appeared a large library bookcase, which is gradually filled with books. The entrances to the children’s rooms are integrated into the niches of the library and are distinguished only by the door handles against the background of the black door panels and walls.
The main axis of the apartment through it connects the three functional areas: the library, kitchen with a bar island and the master room. The master room is separated from the common space by a sliding door, which is hidden in the wall. This method creates a feeling of the single volume of the apartment and adds natural light in the living room. The kitchen is integrated into the total volume of cabinets, and all appliances are built in or hidden behind the kitchen fronts. One of the dominant features is a free-standing bar island made of porcelain tiles and oak veneer. Oven and drawers for crockery and cutlery are integrated into the island. The bar has become the center of attraction for all meetings with the apartment owner’s guests. Visually, the bar separates the cooking area of the kitchen, hiding from view all cooking processes, while not violating the concept of minimalist interior. The client of the interior likes books in the analogue version, and so in the project appeared a large library bookcase, which is gradually filled with books. The entrances to the children’s rooms are integrated into the niches of the library and are distinguished only by the door handles against the background of the black door panels and walls.
This project was created on the contrast of rough uneven natural materials such as concrete (polished ceiling and columns), rough surfaces of micro concrete, ceramic granite with small inclusions of quartz (floor tiles) and warm textures of natural oak veneer in the furniture fronts and parquet, smooth wall surfaces with paintings and warm textiles in the soft furnishings and curtains.
The result is a multifunctional space in which it is comfortable to live, study, work, meet with friends and have intellectual conversations with a glass of wine.




























