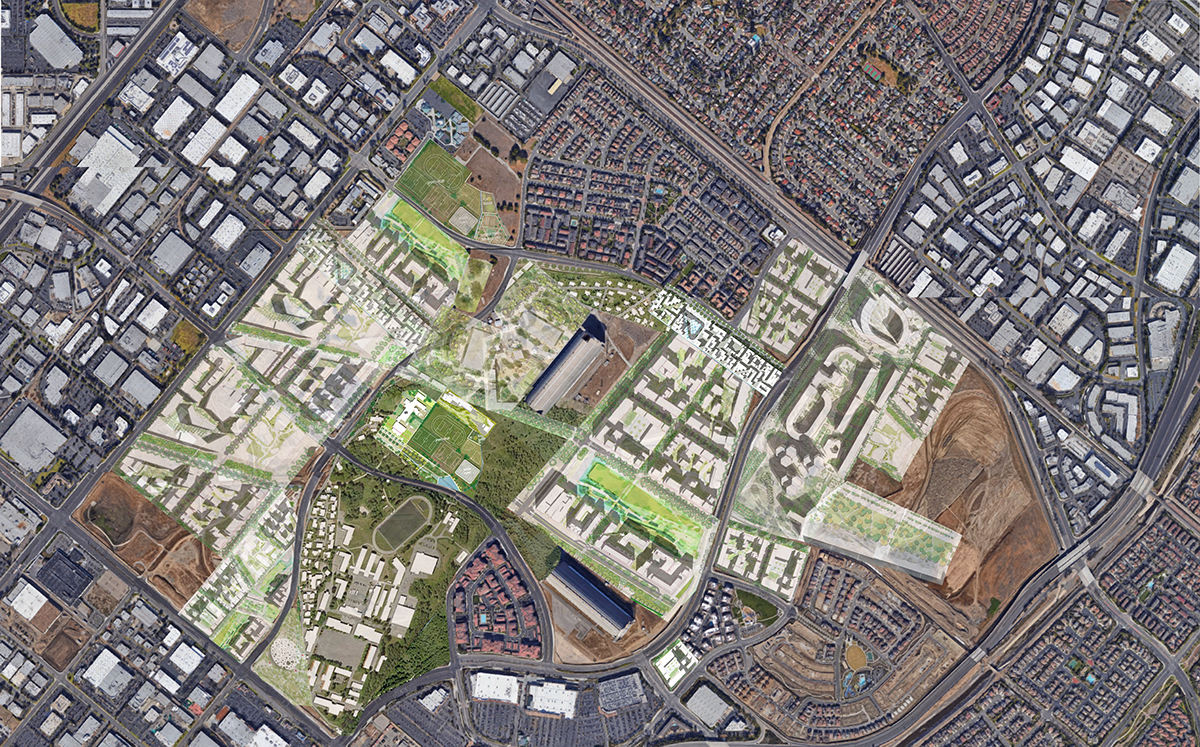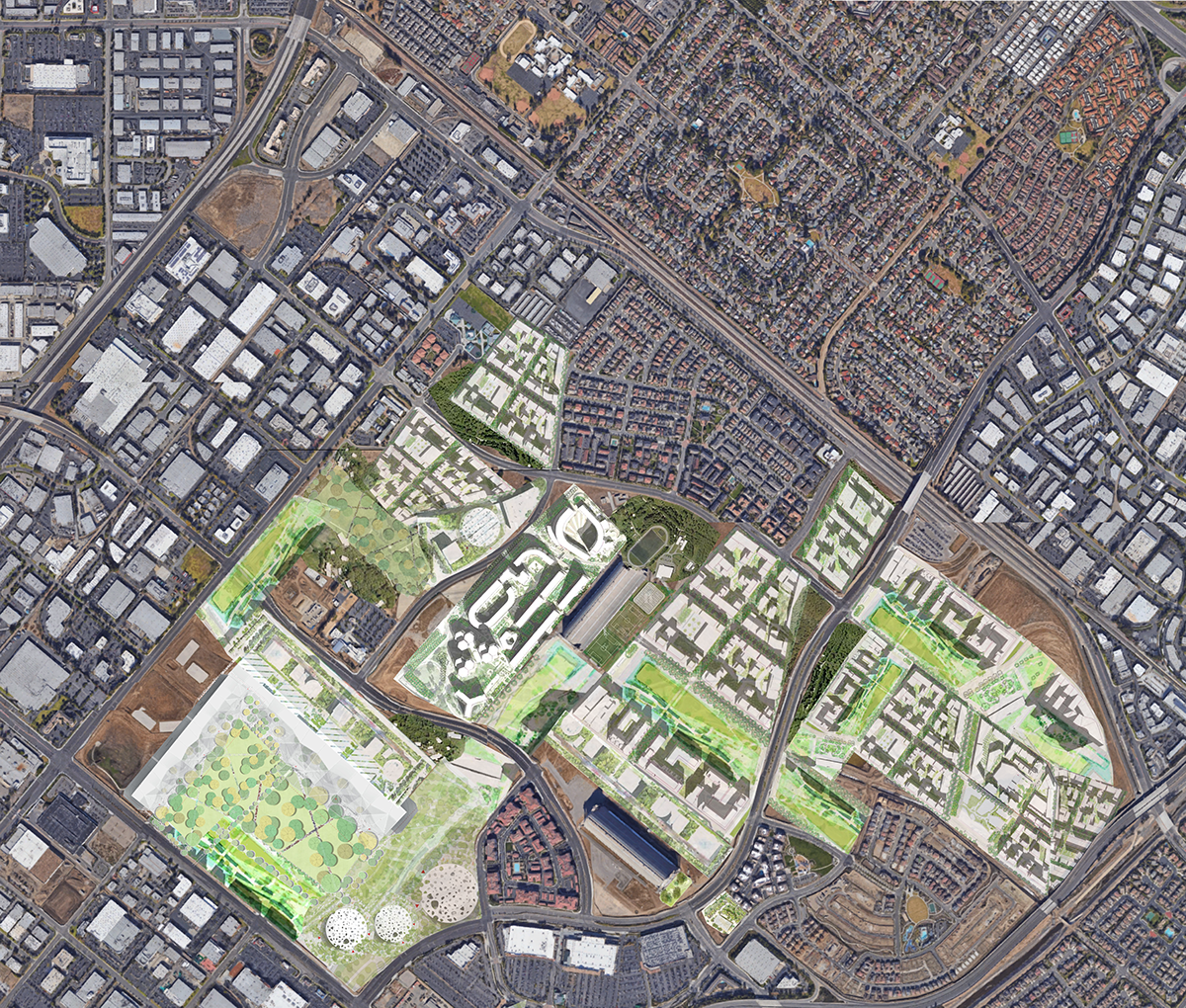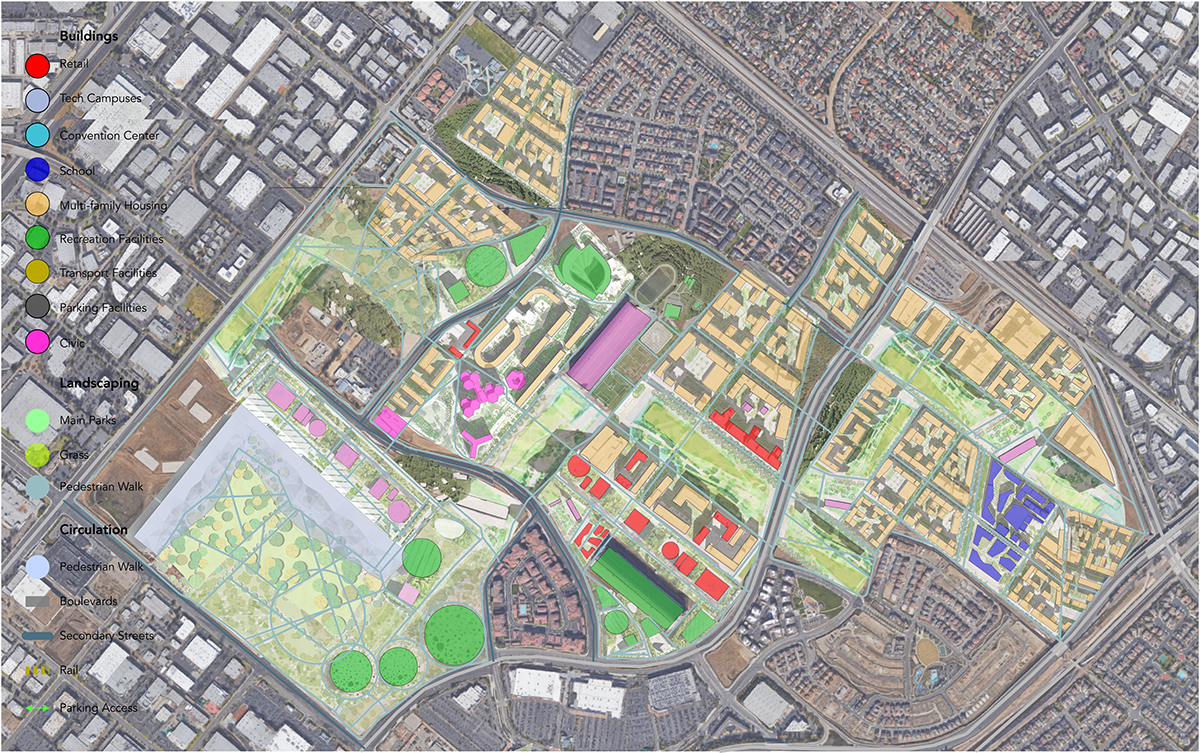
Initial Massing 01.

Secondary Massing 02.

Final Massing 03.

Institution: California Polytechnic University, Pomona, College of Environmental Design, Department of Architecture.
Studio/s: ARC 403/LA 403.
Project Location: TUSTIN.
Duration: April 2018- ONGOING.
A study of massing to create a master-plan for the Tustin Hangars Site in Tustin, along the border of the cities of Tustin and Irvine. In an effort to combine the benefits of a mixed-use development with the carefully-master-planned city of Irvine and Woodbridge, our goal as a studio is to master-plan a development to sustain a population of about 10,000, complete with commercial and light-industrial districts. We aimed to develop a plot of land which housed the Tustin Hangars, a site for the US Navy and Marines to house aircraft. Now a historic landmark, our goal is to reuse the hangars in a way which would best suit the future development.





