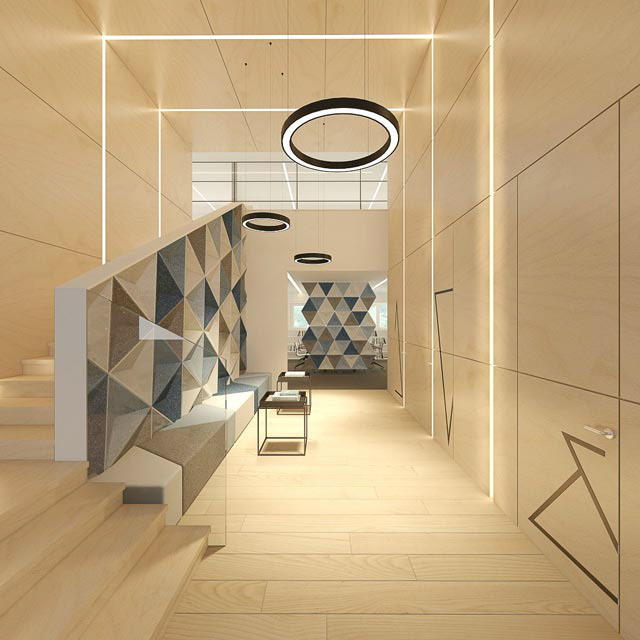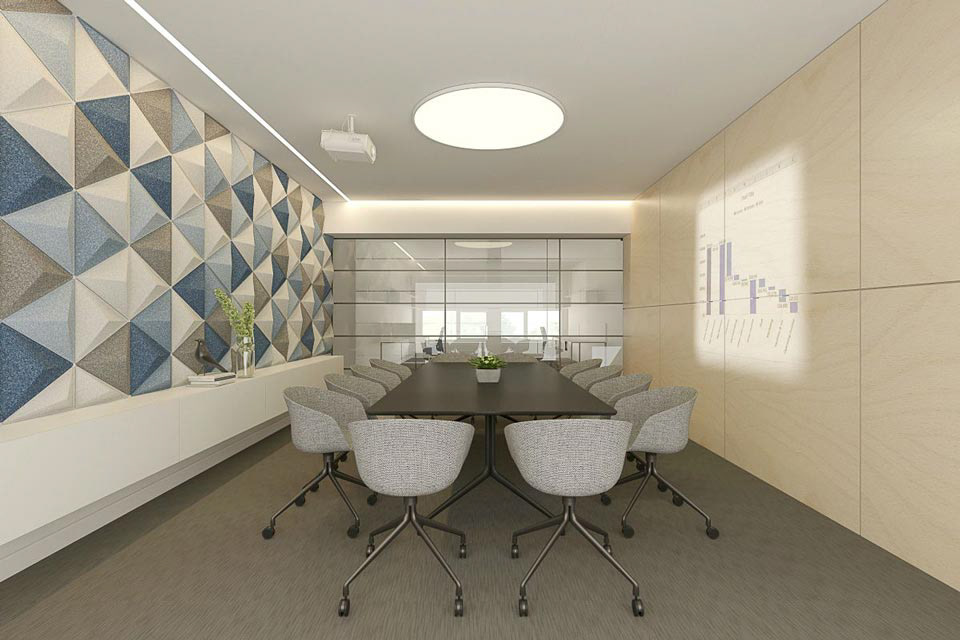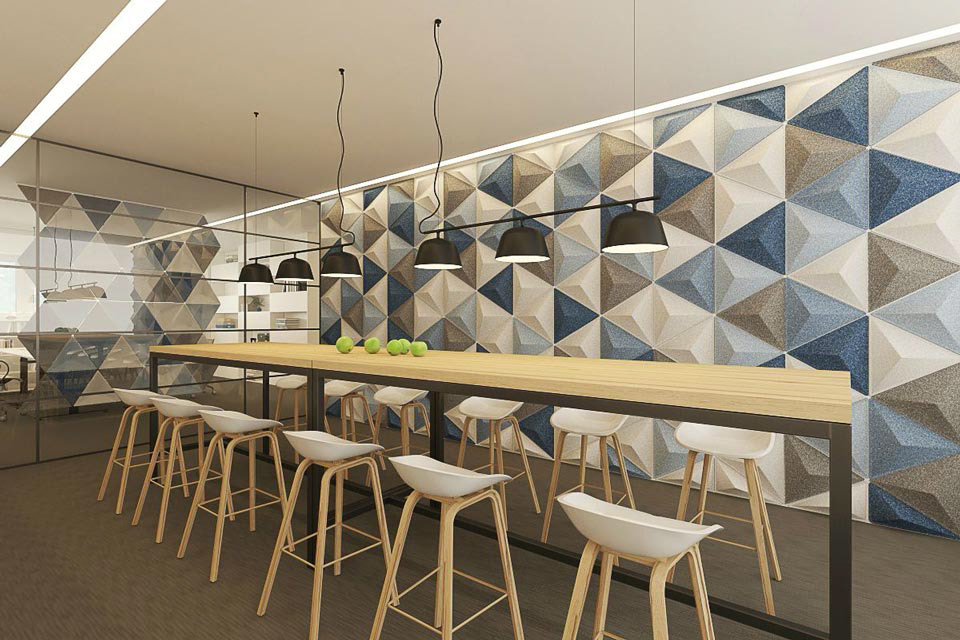OFFICE WORKSPACE | BOD

ARCHITECT: PAO Architects
CLIENT : IT & FIN TECH
TYPE: INTERIOR | MODERN OFFICE SPACE
LOCATION: VILNIUS
YEAR: 2017
STATUS: COMPLETED
SIZE: 223 SQ.M.
DESIGN TEAM: PAULIUS PETKUS, RADVILE VALATKAITE
Modern office space interior in Vilnius. Designed on activity based workspace ABW concept which is more convenient concept than open office structure. This one was designed for laboratory premises BOD office building. It’s a modern minimalist interior for laboratory office. The Office space interior divided into hall as the main entrance. And other premises – free-time zone, meeting room, Kitchen along with dining room and Working spaces. Main plan concept for this interior was an open space office structure with multiple activity and private zones. Entire office space is dedicated for maximum 12 employees. Total project area: 223.81 sq. m.
The entry to the office interior design leads to main space with the stairs and Relax zone.
Various materials was used within this design. Colored wool acoustic triangles combined with natural plywood and white walls. In common combination this office interior design has appealing as the best Scandinavian practices : very spacious, light, ergonomic, efficient, ecologic and natural materials. Significant attention to furniture selection, branded furniture and custom designed as well like cupboards, kitchen walk-in-robe etc.
Various materials was used within this design. Colored wool acoustic triangles combined with natural plywood and white walls. In common combination this office interior design has appealing as the best Scandinavian practices : very spacious, light, ergonomic, efficient, ecologic and natural materials. Significant attention to furniture selection, branded furniture and custom designed as well like cupboards, kitchen walk-in-robe etc.




