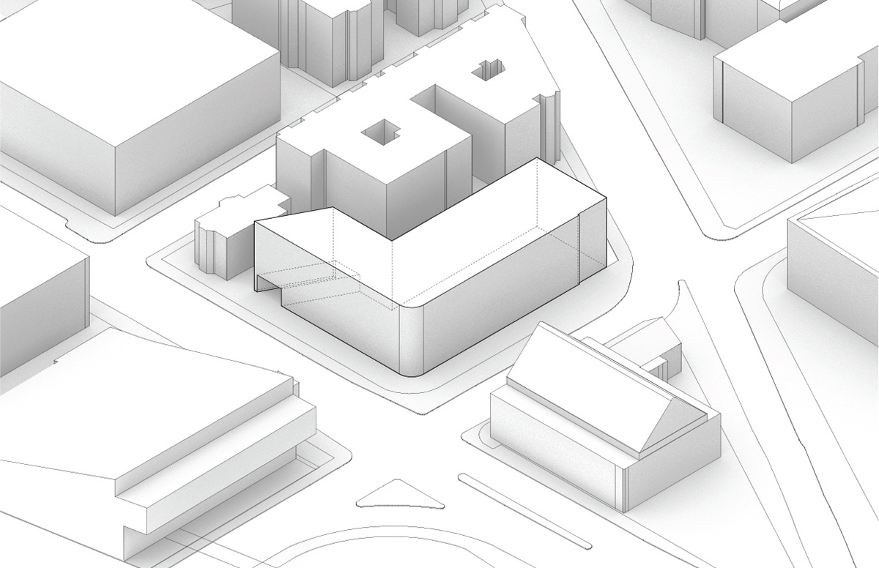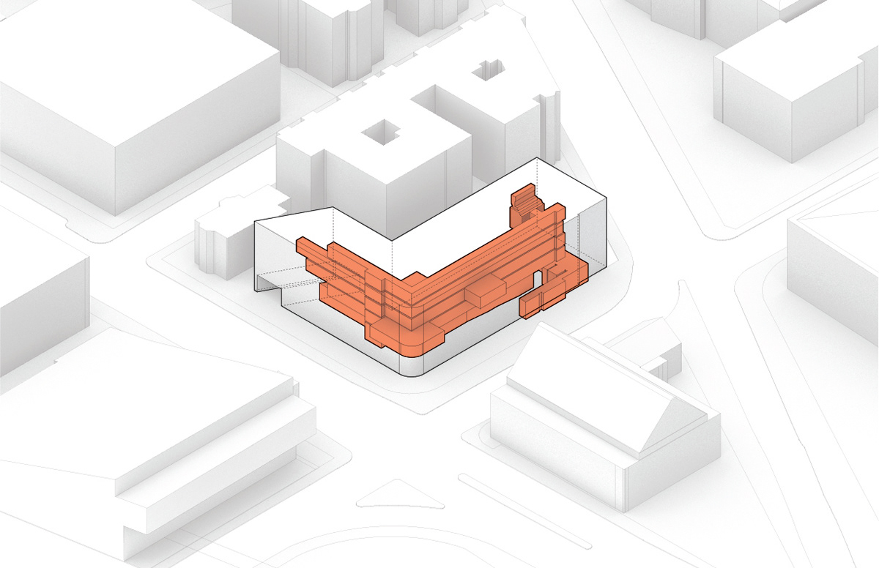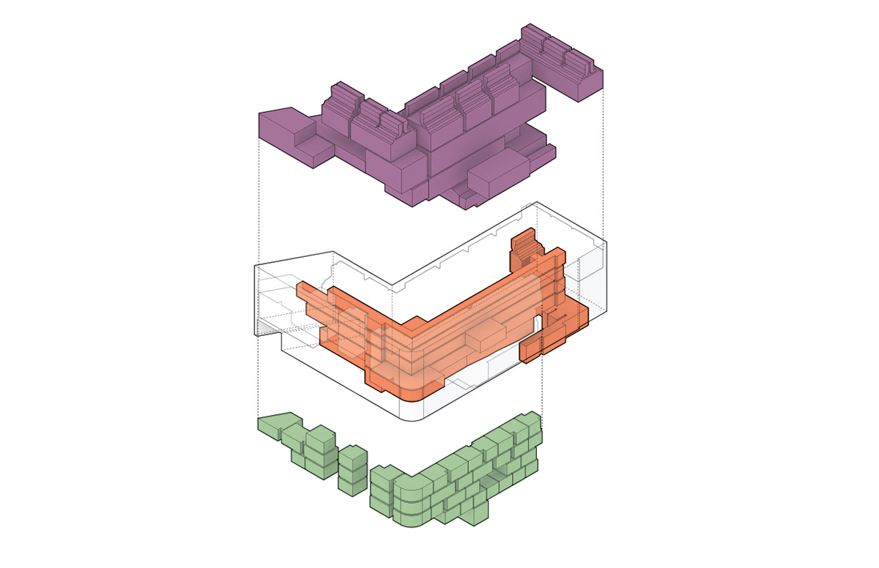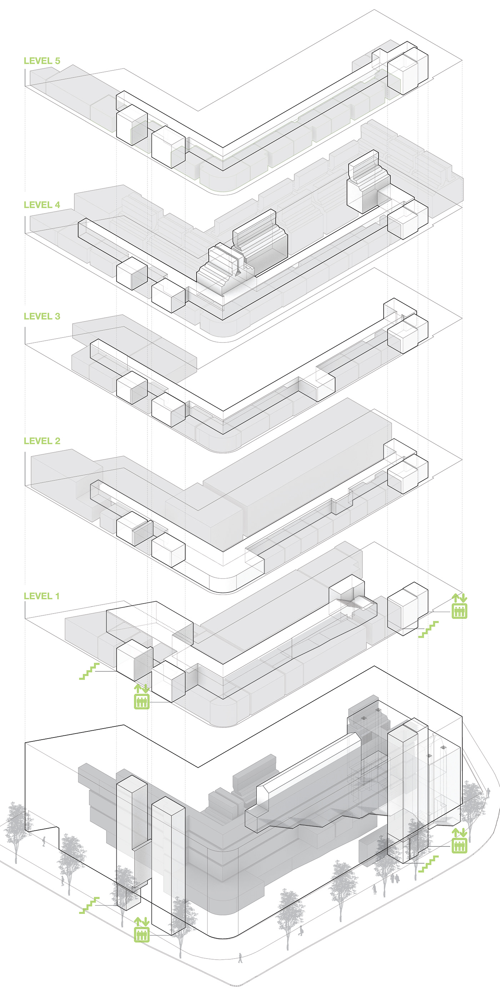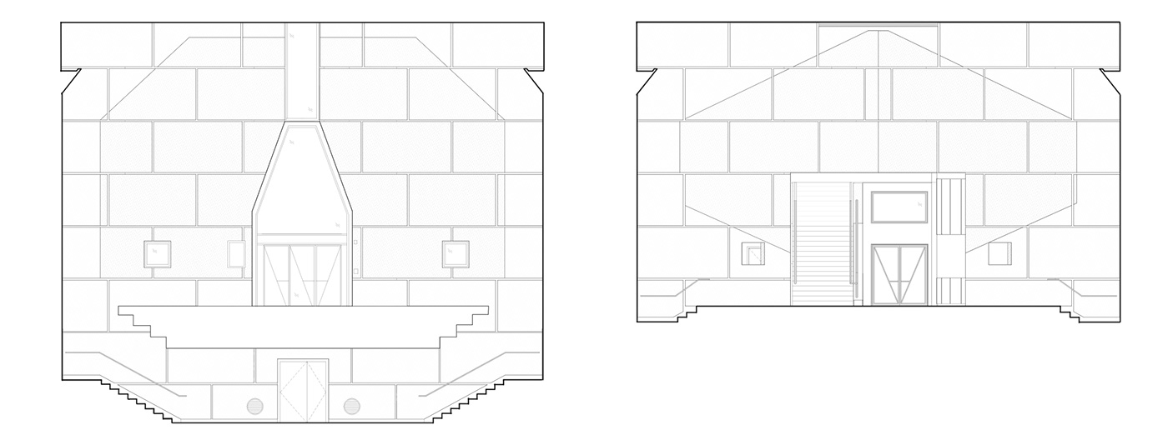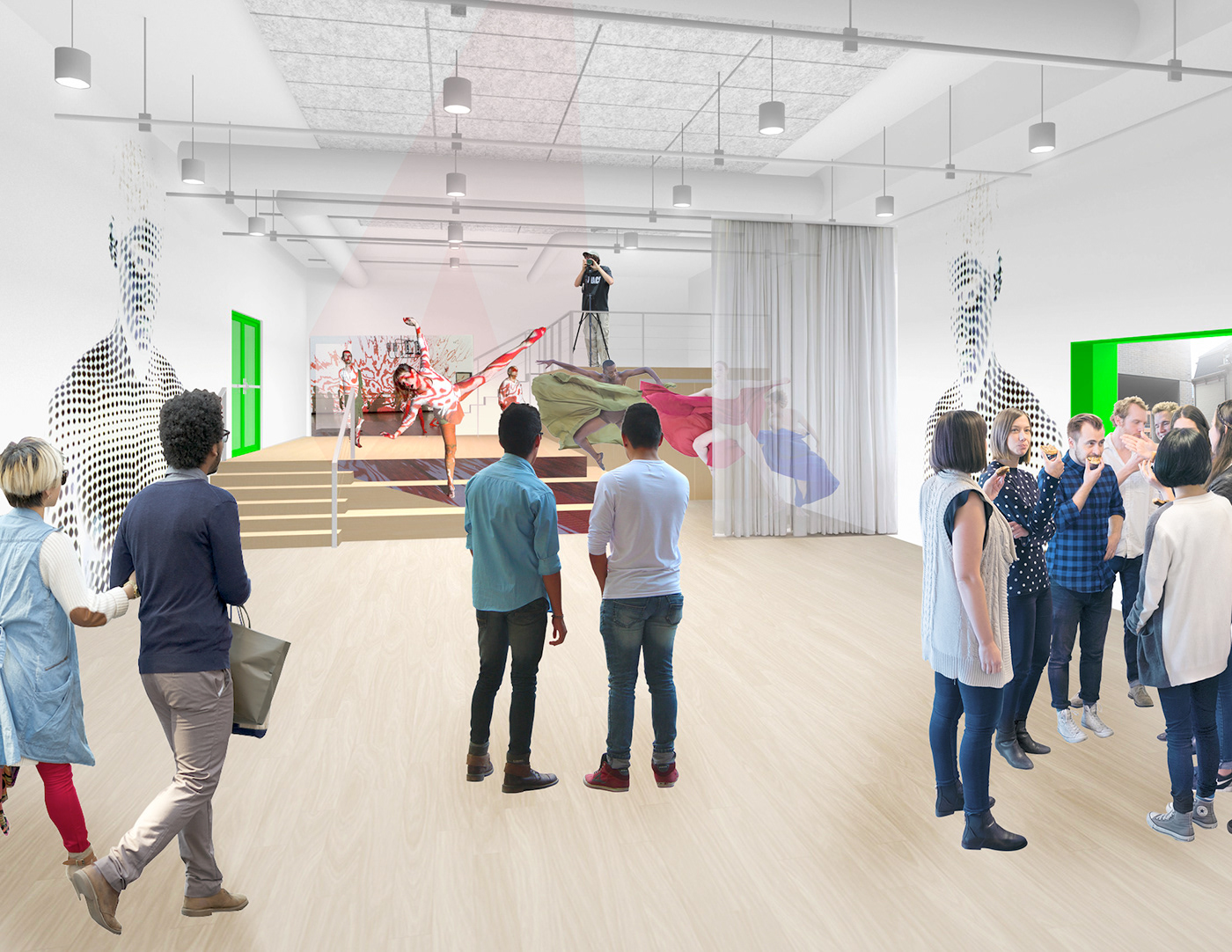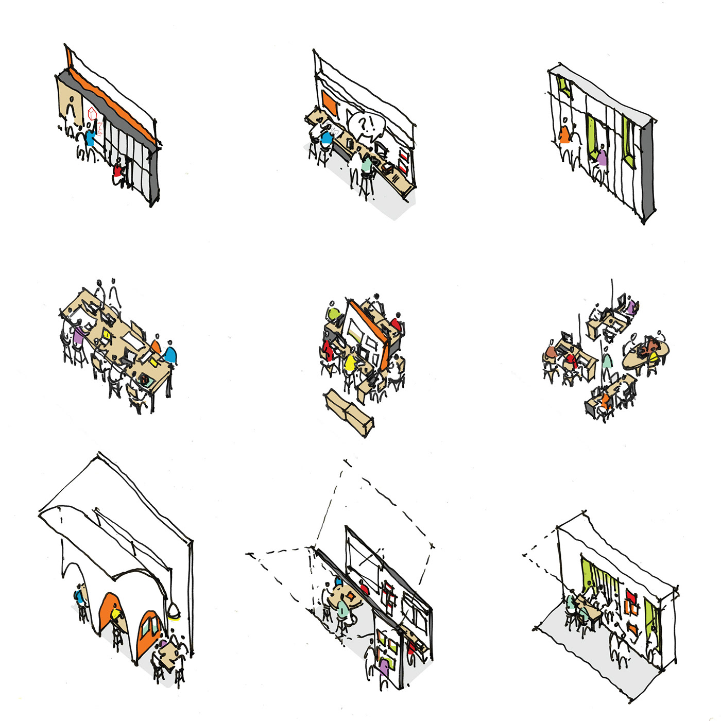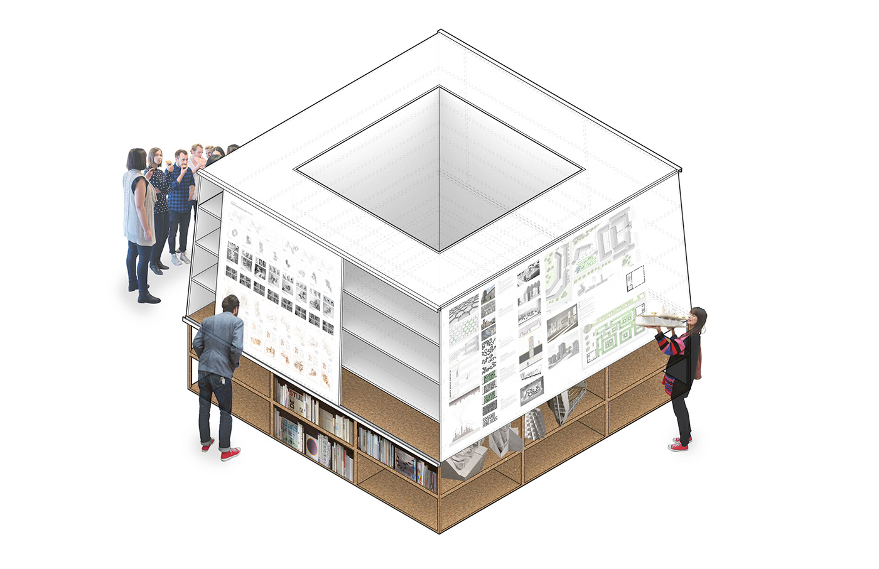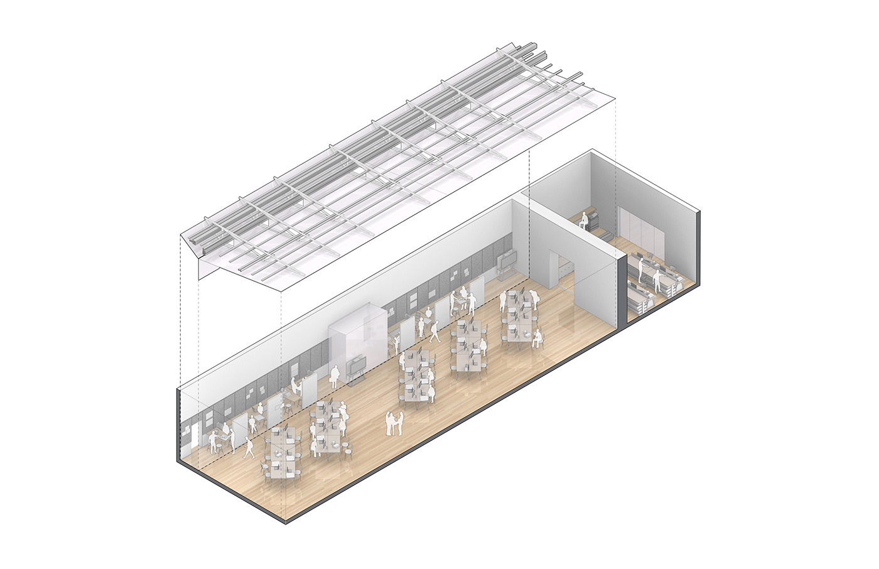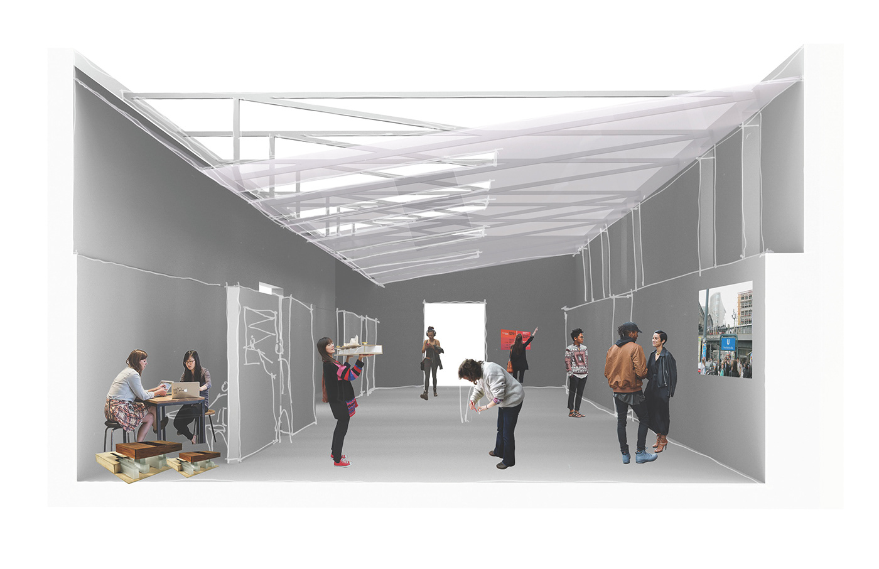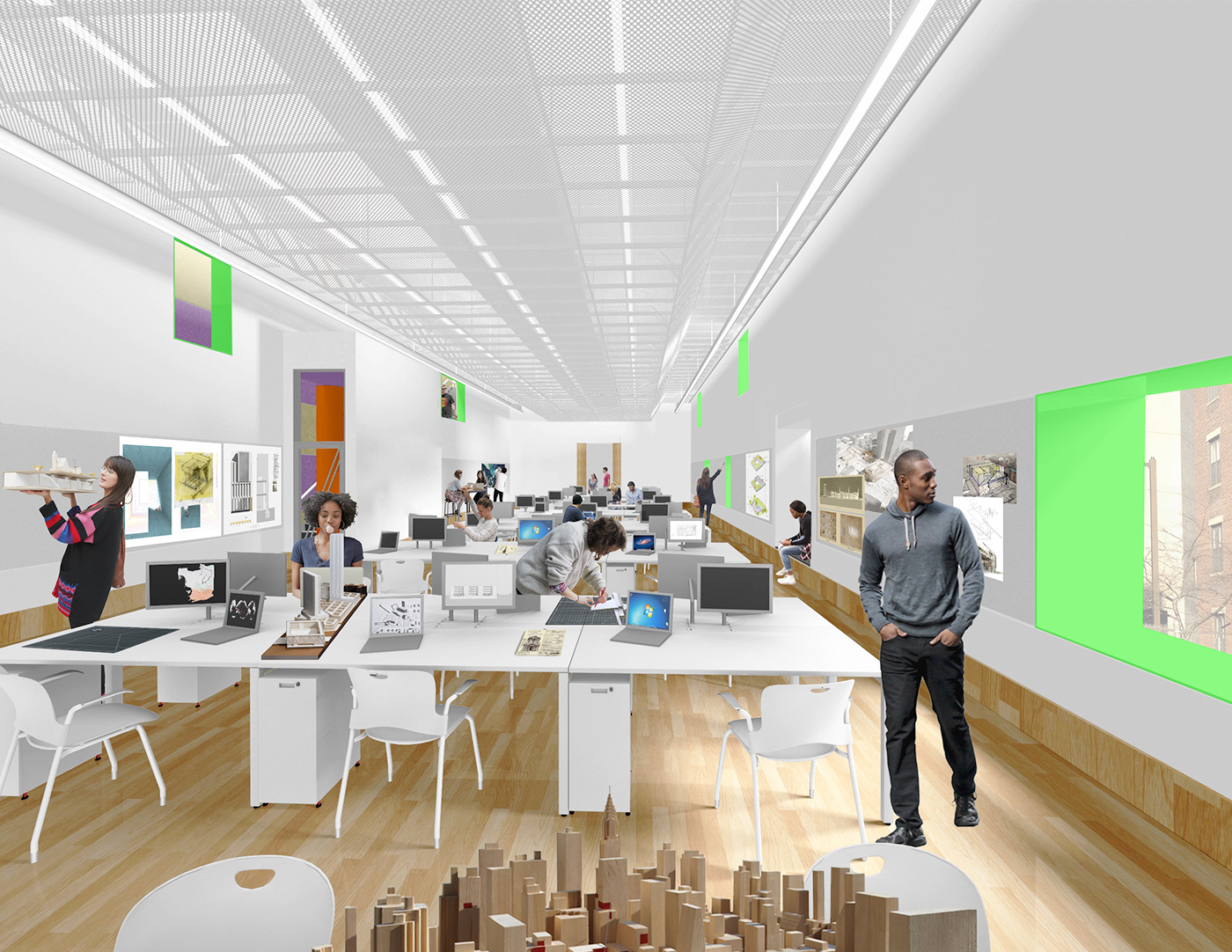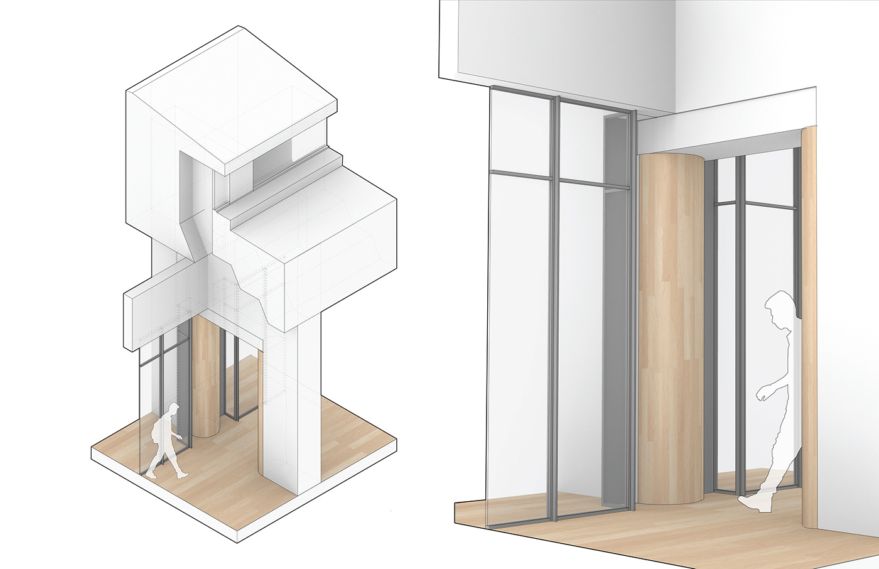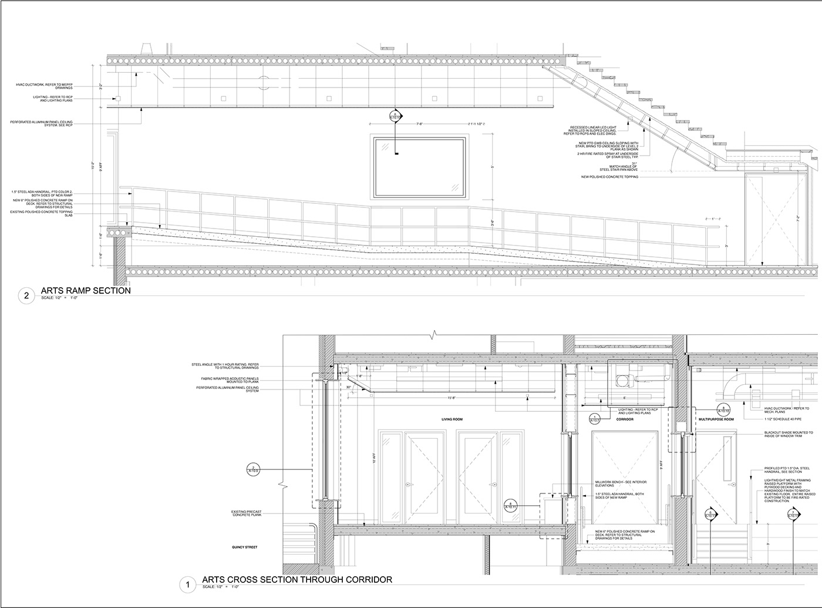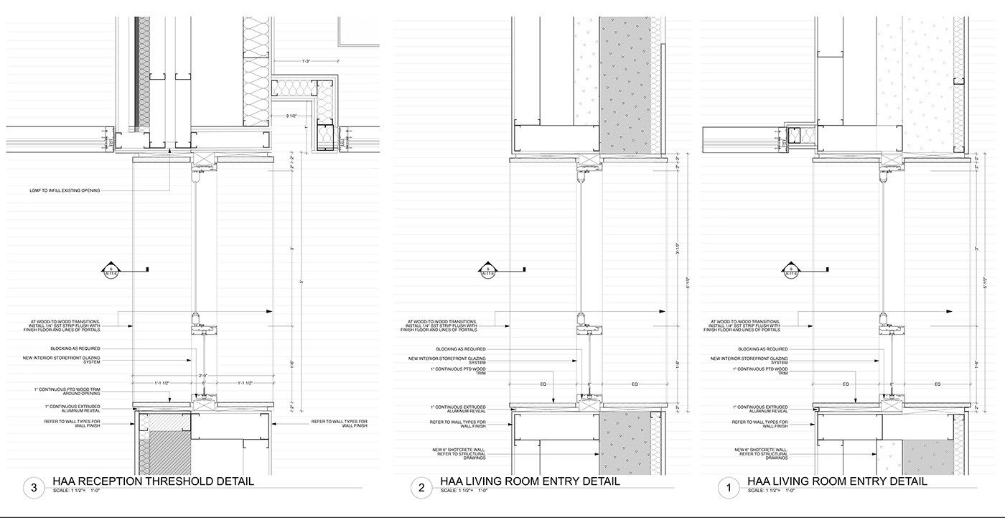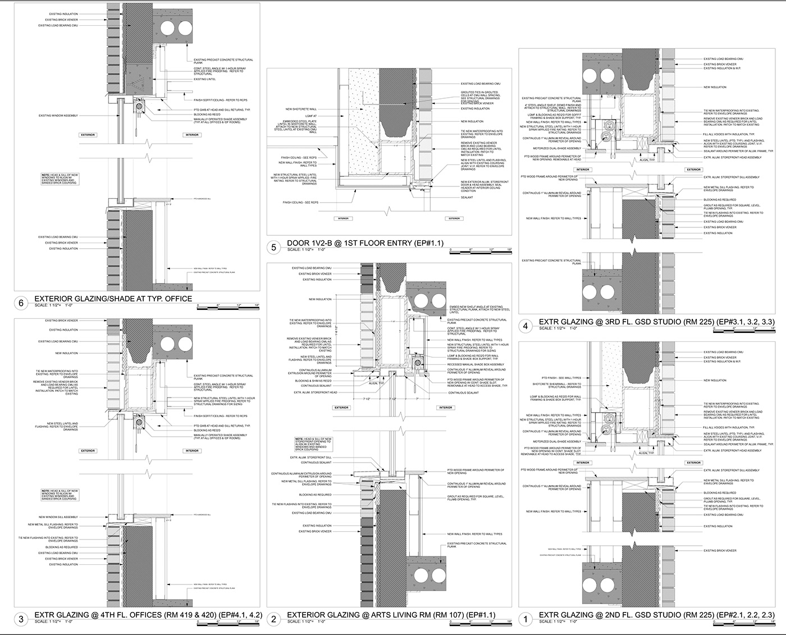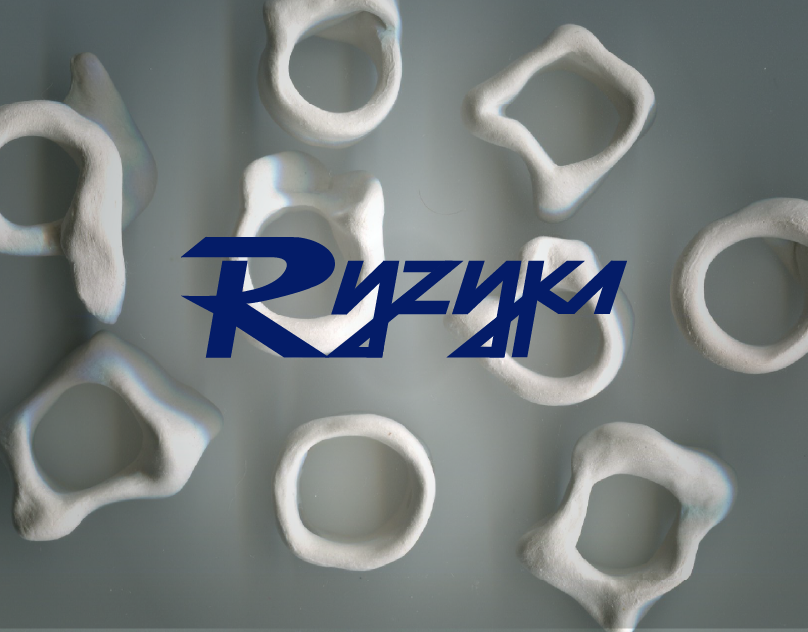HARVARD UNIVERSITY SACKLER MUSEUM RENOVATION
Renovation Project
Budget: 30 M
(Summer 2016-Summer 2017)
Expected Completion: January 2018
While at designLAB, I worked from concept design to construction documents on the James Stirling - designed museum for Asian art on the Harvard University Campus in Cambridge, Massachussetts.
The building underwent significant programmatic changes - from museum to academic building, and will house three different academic programs - the History of Art and Architecture program, the Graduate School of Design, and the (formerly) Arts @ 29 Garden Street program.
We rigorously interpreted Stirling’s architecture, his original design intent, and gave the building new identity through selective operation on the existing building and the strategic introduction of new architectural elements.
Diagramming and Rendering as Design Tools
Due to the complex needs of different user groups, coupled with the unique physical and structural conditions of a very specific building typology, a deep conceptual understanding of the building and its overall character was necessary.
Diagrams and renderings served as both a tool for my design work and a method of communication to each user group. Presenting this material to the client often became the driver for a study, and allowed us to view the building and its transformation through a different lens.
It was with these methods of representation that I was able to hone acutely sharp skills in Rhinoceros and Adobe Illustrator/ Photoshop.
