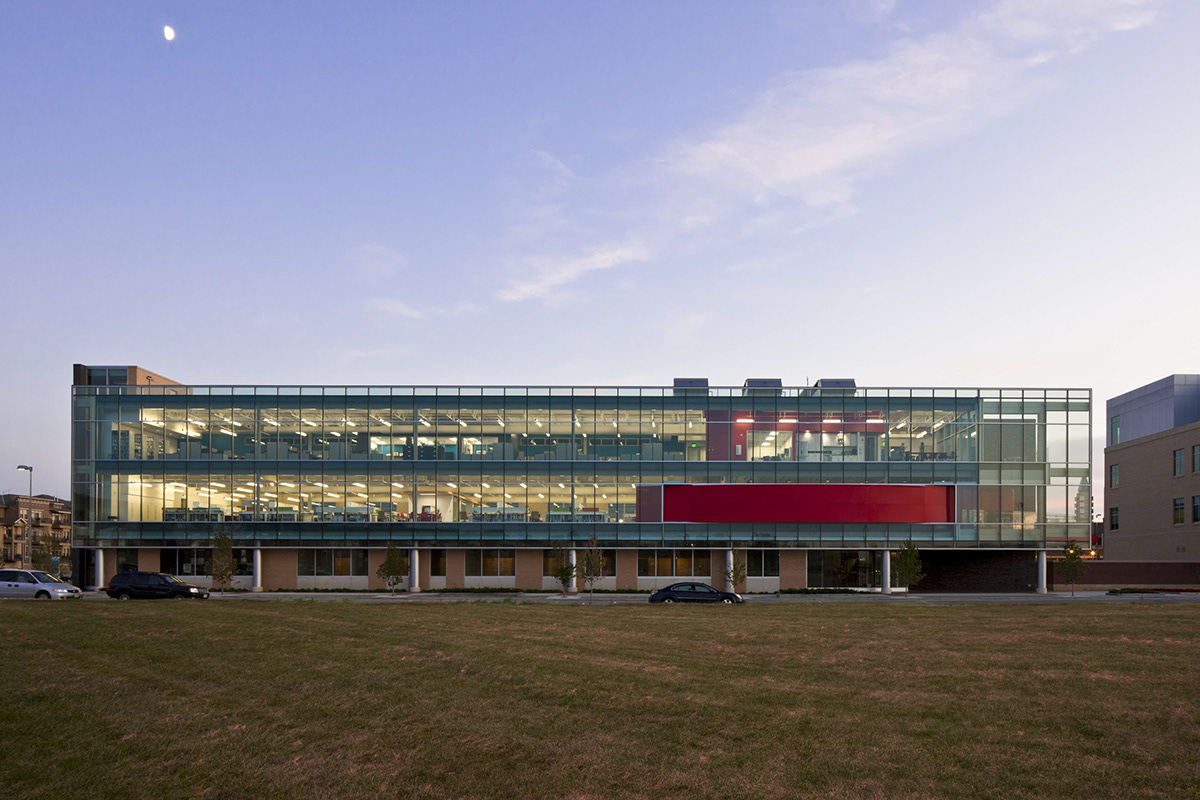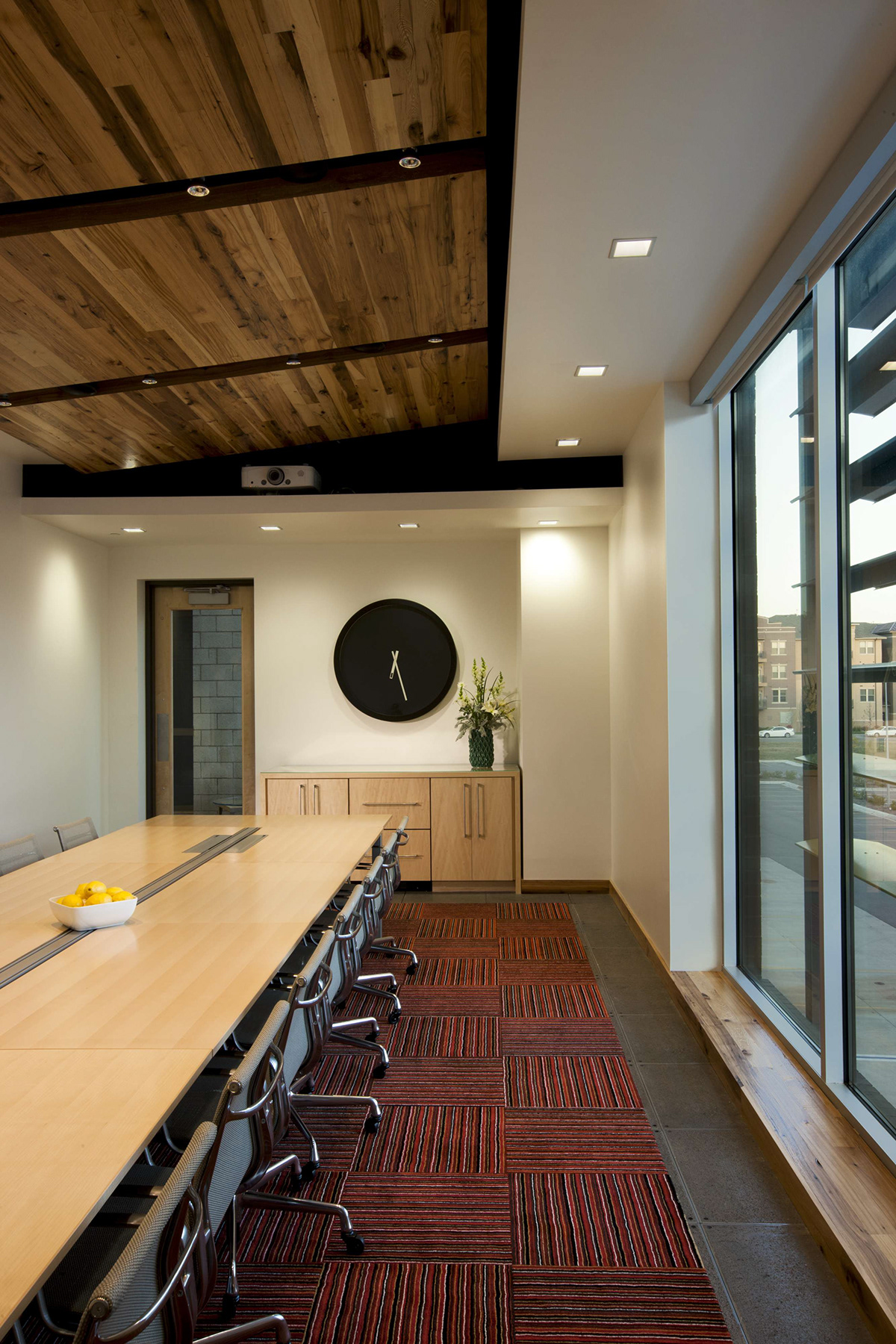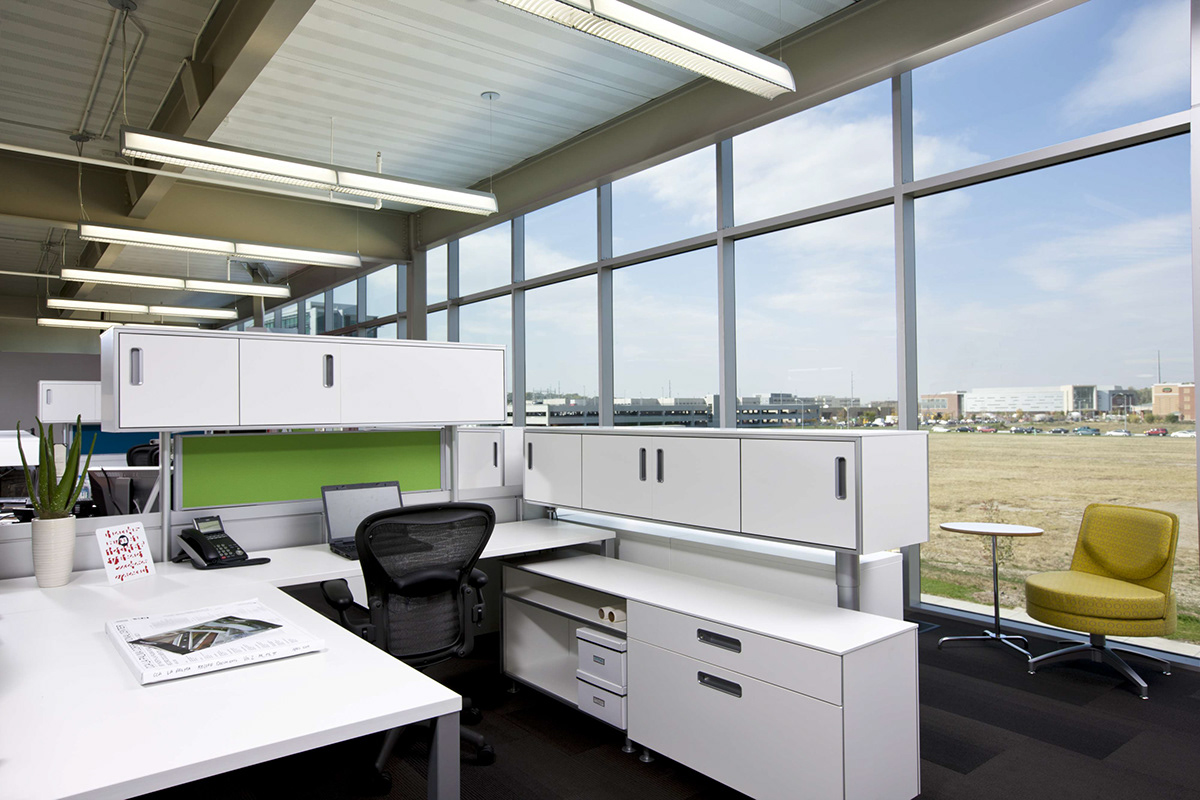DLR Group Omaha Office is a 3 story, LEED Gold office building for an innovative commercial DESIGN firm. The Industrial High-Tech concept is carried throughout the building with interior details such as exposed steel lintels, reclaimed wood, and recycled materials. Automatic exterior sun shades adorn the South facade and rotate based on the sun angle and daylighting. Completed 2011.
Awards & Recognition
Corporate Gold Winner, IIDA Great Plains Chapter
People's Choice Award, IIDA Great Plains Chapter
My Contributions to this project include:
*Interior Design Direction, Concepts, presentations, renderings, contract documents and construction administration.
*Furniture Fixtures and Equipment (FFE) package, procurement and installation oversight
*Coordination of Owner provided items

North Facade

North/East Facade

West Balconies

West Balconies (looking down)

Boardroom

Centralized "huddle rooms" with reclaimed Hickory wood plank ceiling

Huddle room- "The Sauna"

Breakout Area

Custom workstation using Steelcase C:Scape Storage units and Post and Beam systems components

Breakroom/ Gathering space

