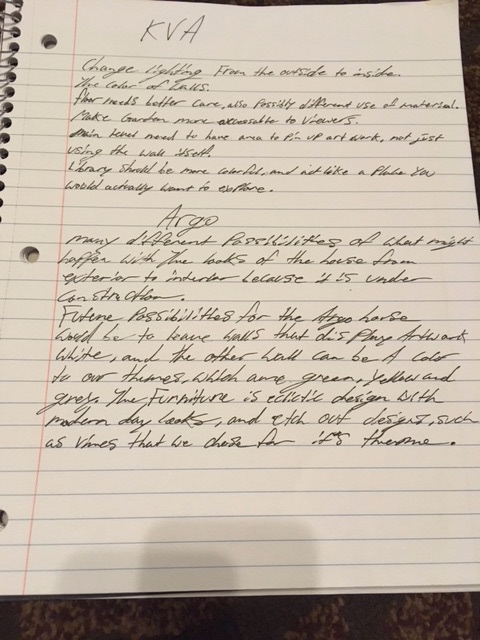Argo House & Kimball Visual Arts (04/18/18)
Final Group Culmination


This is the Rough Draft of the group behance page that was created and shown in class for critique. I came up with the layout format of the piece, how it should be spread out, what goes where on the page, and the Title "Room to Grow".
Furniture Placement

Off to the right of this picture above is my own sketch of chair and how it may look facing a certain direction with light in that space, and how light might effect how the person views and interacts with the space around them.
Notes









These were notes and works we did to help culminate the piece into what we have now. The first piece in the grid is what me, Brendon, and Daniel did as a group to come up with ways that we can connect the Argo house with the Kimball Visual Arts building. The second picture is my personal written notes to understand how the Argo house and the Kimball Visual Arts building are alike.
Kimball Visual Arts (04/04/18)

Furniture Placement

Even though these are not specifically within my area of work; as project manager, I helped other people in my group come up with their solutions in their area. With Daniels Visual Arts Logo that looks like a Christmas tree was my idea to use that type of word usage, but he was the one to design how it looks now. With Brendons piece, I helped fabricate the chair a little bit, like the stool in front of the chair. Not only that, but also how the chair occupies the space and light in which surrounds it.

Mapping

Documentation
















Argo House (03/28/18)

Furniture Placement

Just like the logo and the furniture with the Kimball visual arts building, these were also not in my area. Yet again, I helped Daniel with this Argo house logo and I believe that this logo came to use a lot quicker than the Kimball Visual Arts logo did. That could just be because "Argo": we are dealing with one word and "Kimball Visual Arts": we are dealing with multiple words. With Brendons models, I situated them like I did for its use of space it occupies, and also the light will not be shining off onto the computers and in the customers/employees eyes when they are in this room. This chair and table will be situated against the walls, where the window/light will shine through from the upper left side of this picture.
Mapping

Documentation



















Synopsis
This was definitely a challenging project to deal with, especially with the time that we had to do it in. Although, I think that it was a very useful section to know how to listen to the customer, and to know how to take the information that was learned from them into the works, so they do not think that things that were presented is irrelevant to what they want. Which also brings up the next portion that was very useful in this section, and that is the presentation of the work to the client. James Argo did make an appearance to the presentation and gave us tips on how to successfully present an idea to a client a little more clearly.
Group Arrangements
Nate Porter
(Project Manager/Research and development lead)
Daniel Pittam
(Graphics Design lead)
Brendon Tomlinson
(Fabrication lead)
