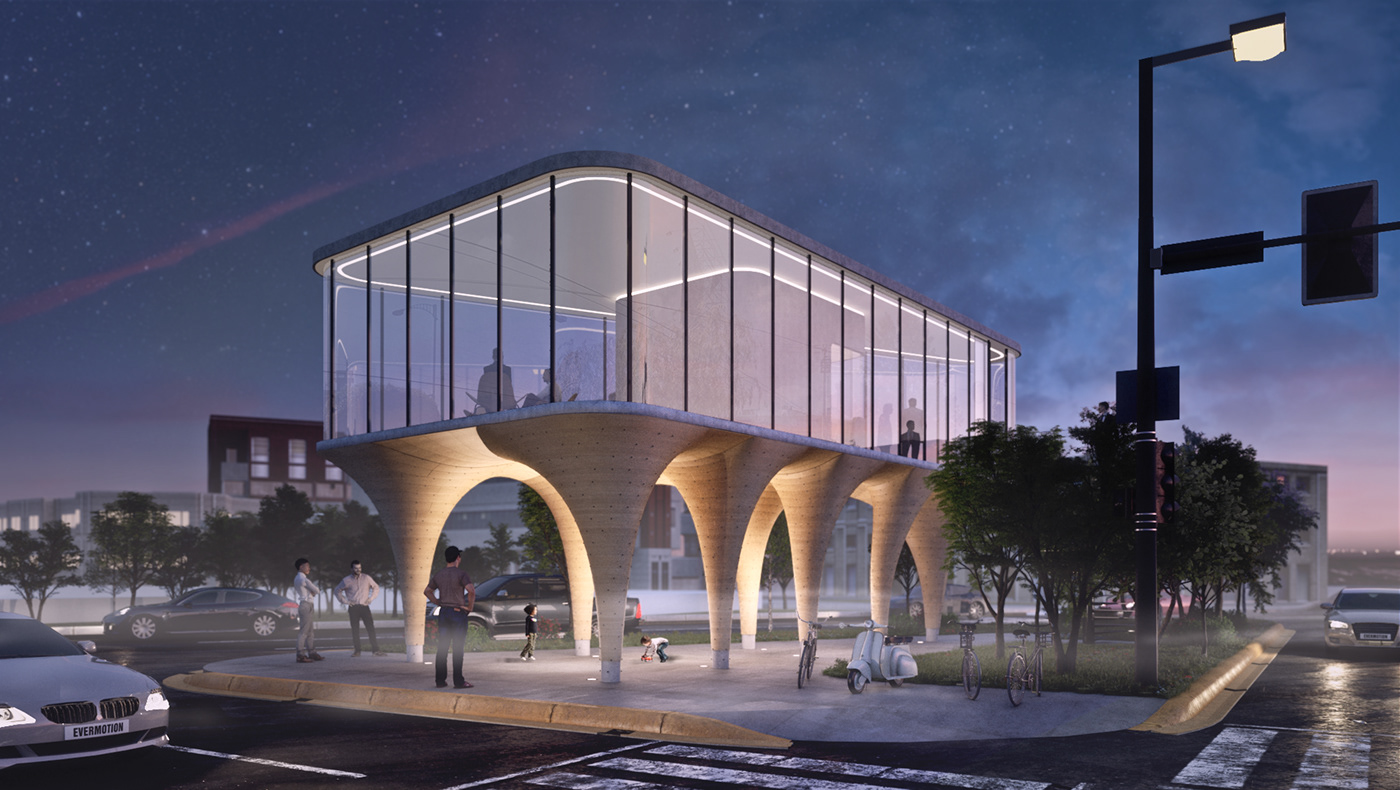



The design of El Pabellón Del Agua is focusing on the development of an innovative building system to promote contemporary advanced architecture in Mexico City through computational design and digital fabrication.
The building system consists in the realization of complex concrete forms casted on-site into lightweight timber formworks assembled though water enhancement.
Bending wood with steam has been developed through centuries in different cultures, but it has not been implemented yet in the contemporary construction methods. The goal of this project is to integrate the material bending properties with digital fabrication in order to build complex geometries.
A permanent formwork made out of thin plywood is designed to precisely cast concrete into free-form geometries; once the poured concrete hardens, the formwork remains for its acoustic properties and aesthetic qualities.

The assembly system of the formwork is based on developable strip patterns, which allow to build lightweight structures from initially simple, planar elements. These strips can be fabricated quickly and cost-efficiently with a laser machine. Furthermore, the bending of the elements applies the active-bending principle to increase strength of the lightweight structure in order to contain the concrete pressure

Given the project’s location is an interstitial area of a bridge, the structural supports are restricted to the three principle bridge walls. The pavilion is raising on eight legs, which are distributing the weight on two beams designed to sit on the previously mentioned walls.
From the urban point of view, the program aims to keep the ground free for public space with an aesthetically appealing environment, creating an iconic landmark and meeting point for the citizens, which integrates the parallel project Ecoducto.
For the surroundings, it aims to keep the existing green area, with the intention to revive the plants and to create a natural green barrier.
The second floor is a transparent light volume placed on a pedestal, it is a completely flexible exhibition floor, and the circulation allows a 360-degree lookout connecting both the Ecoducto sides.


