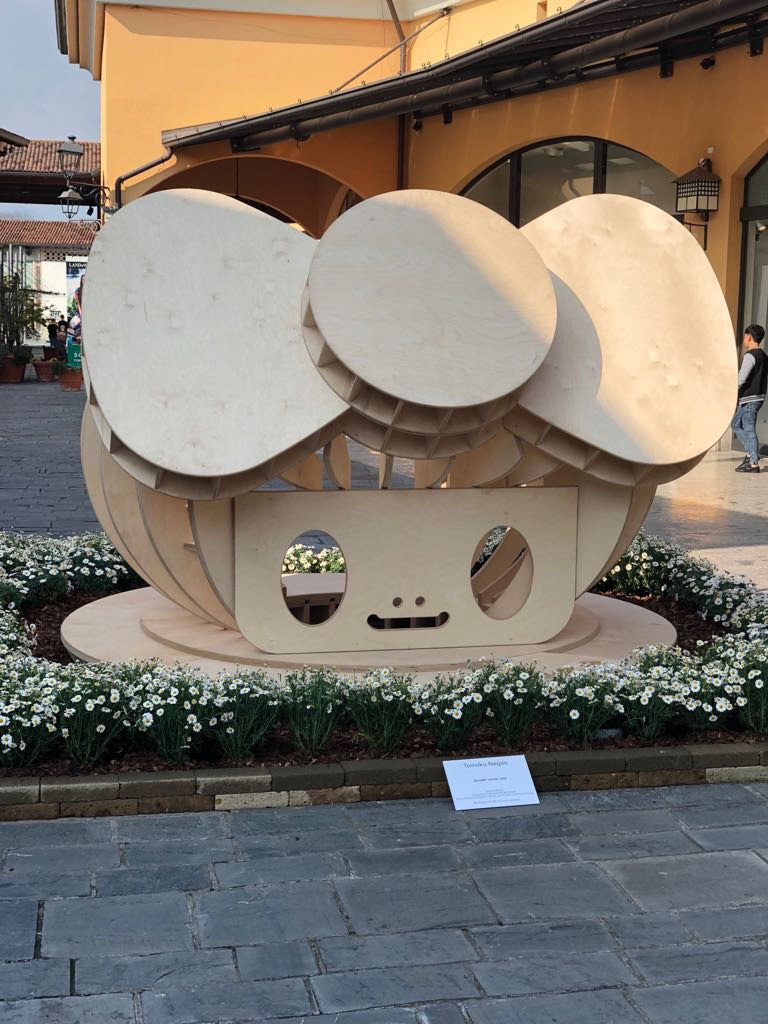





TOMOKO NAGAO: SALOME 'HOUSE
Designed by Vemworks architetti, created by GF Soluzione Arredo.First Prototype. World premiere here is the prototype of a more complex project that the artist has been developing for some years, with the idea of making it become a playground or seats and public spaces for cities and parks.the project by Salomè House, one of the favorite subjects by Tomoko Nagao, in an elaborate version as an environment arises from the artist's desire to extend the concept of sculpture to a living dimension, usable inside.
"The head of the dead girl is conceived to become a place of pleasant rest and immersion in a different dimension. Through his eyes-windows we can see the external world and identify ourselves with the interior of the girl-icon.Salomè's gaze comes back to life through our presence within the environment, through our gaze on the world. The skeleton of Salomé Kawaii becomes a place where everyone is alone with himself and returns to have eyes for fantasy. It also resembles the meditation place of the Japanese tea ceremony, where you have to lower yourself to enter and then have a conditioned view on some elements of nature and therefore your thinking is also conditioned to discuss topics"(Tomoko Nagao)
For the technical part it is important to underline that the work is the result of the collaboration between the Japanese artist and the Italian architecture firm Vemworks architetti (Marco Dellatorre, Emanuele Corte and Vittoria Fiorito), created by GF Soluzione Arredo.The architects' studio has created an ad hoc project choosing the right materials and technologies, taking into account the artist's needs, in a unique and synergistic collaboration between Japanese creativity and Italian technology. The architects' studio believed in the project right from the start and that collaboration shows how a purely theoretical and ideal hypothesis can become a visible, concrete reality.

