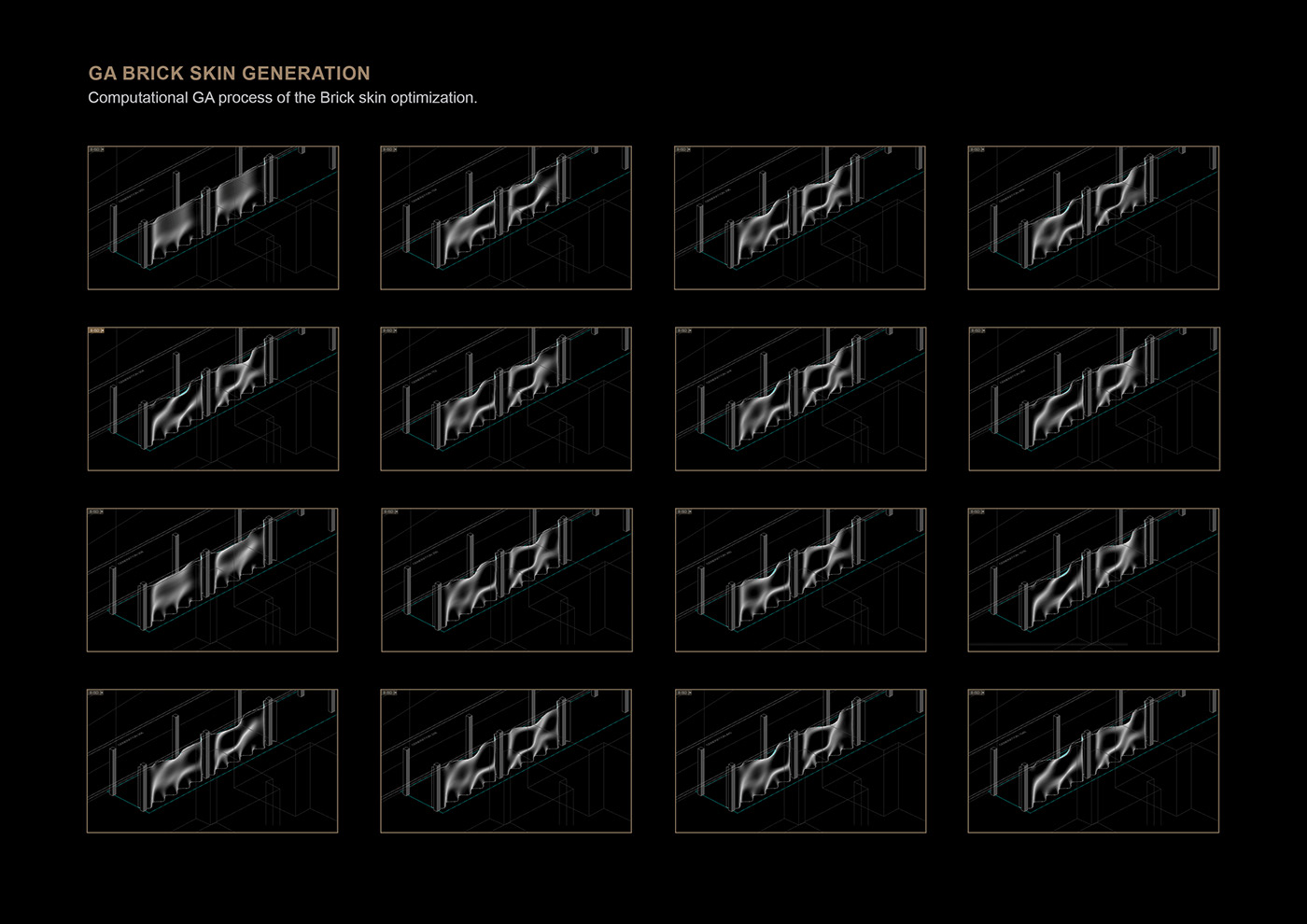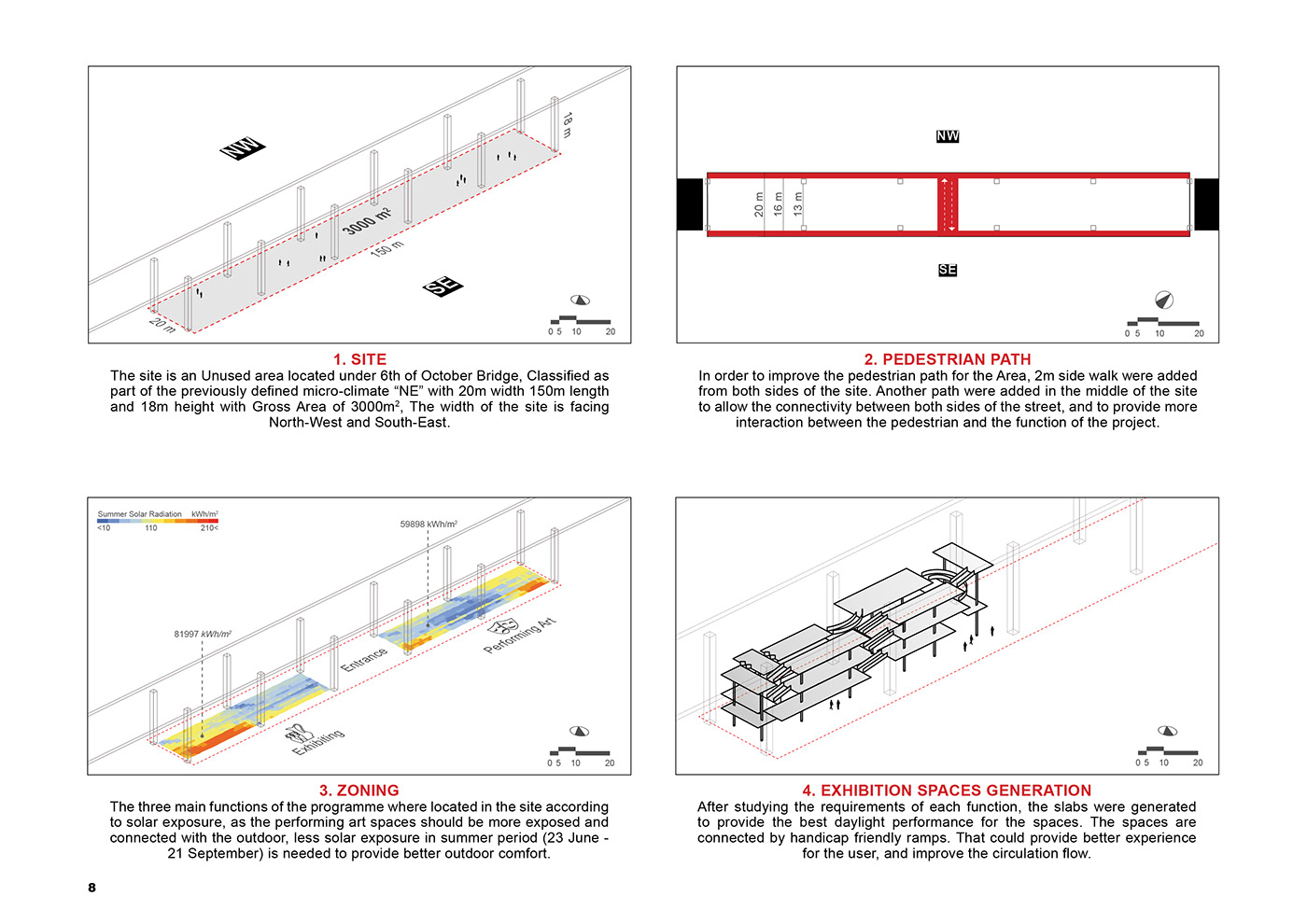This work is part of my dissertation project for the M. Arch degree at The Architectural Association school of architecture, (AA) London.
The project is experimenting the potential of designing a semi-outdoor museum under a bridge without having any indoor spaces by introducing a perforated self adaptive brick skin and using the bridge as a shading element and roof.
The design Application seeks to address weather fluctuation through adaptive organization of spaces and the volumetric changes.
One of the main objective of the organization of spaces is based on maximizing the connectivity between semi-outdoors and outdoors which could help promoting more activities in outdoor areas rather than isolating each activity separately in indoor spaces.
The form generation process followed specific steps to achieve better Thermal and visual comfort for the spaces. The process is based on Environmental criteria, using computational method to achieve the best result.
The Design tent to use local material as the brick, and adapt it to the functions of the spaces. The brick as a material, showed high potential of adaptability to control the microclimate and provide better experience for the users. The skin can be built with different material, However the brick is more cheap and environmental friendly compared to steel and concrete.
Full Publication Link: https://issuu.com/johnsalama/docs/final_dissertation_lr-john__salama









