RE-CREATION OF HISTORICAL HOUSE
location: Kazan, Russian Federation
customer: Private
implementing organization: Special Scientific-Restoration Management
chief architect: Raimova R.R.
lead architect: Tuganov R.A.
architects: Zaydulina A.T.
constructor: Zakirov T.D.
3d visualization: Tuganov R.A.
DESCRIPTION
The historical wooden building was lost as a result of a fire in 2006, at the time of the re-creation building there was no. We used the old building plan and archive photos to create a 3D model, which was later built with the global dimensions of the building. To clarify the details, we measured the existing close analogues of our wooden building: window frames, drain pipes, porch, planks, decorative elements of the facade, etc. As a result, all the collected information we used in your project.
winter 2017
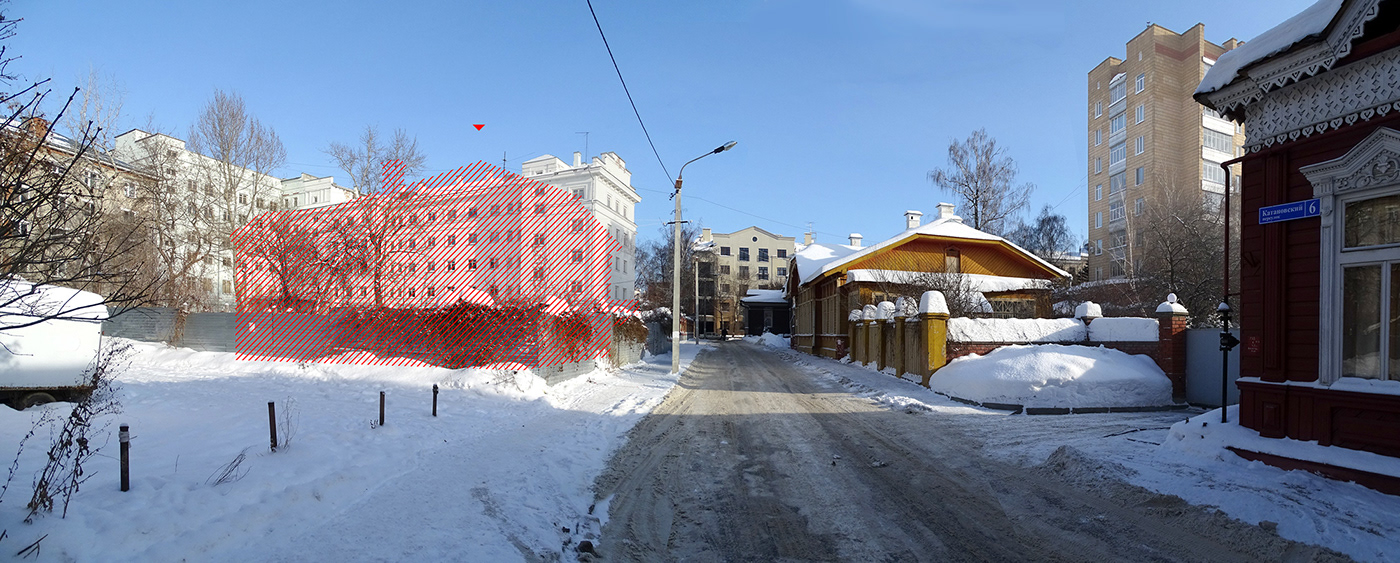
after the fire in 2006 / summer 2016

historical photography / 3d model
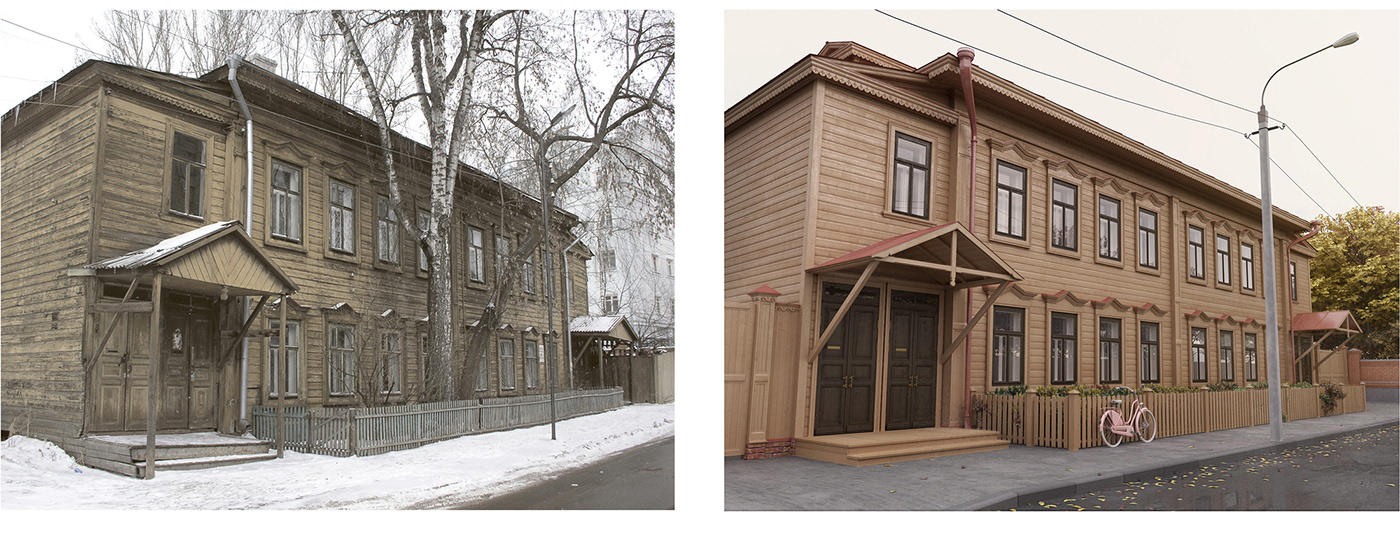

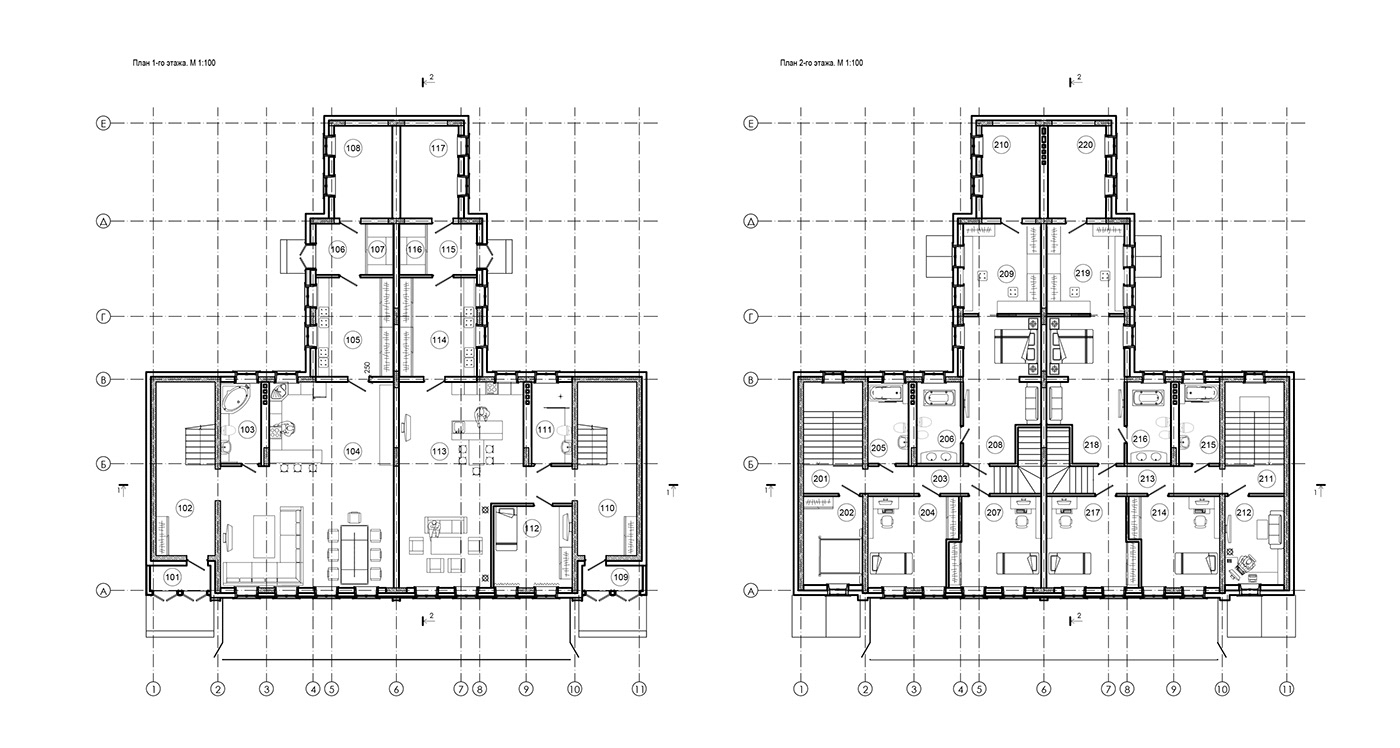
architectural visualization to the re-creation project. color variation №1
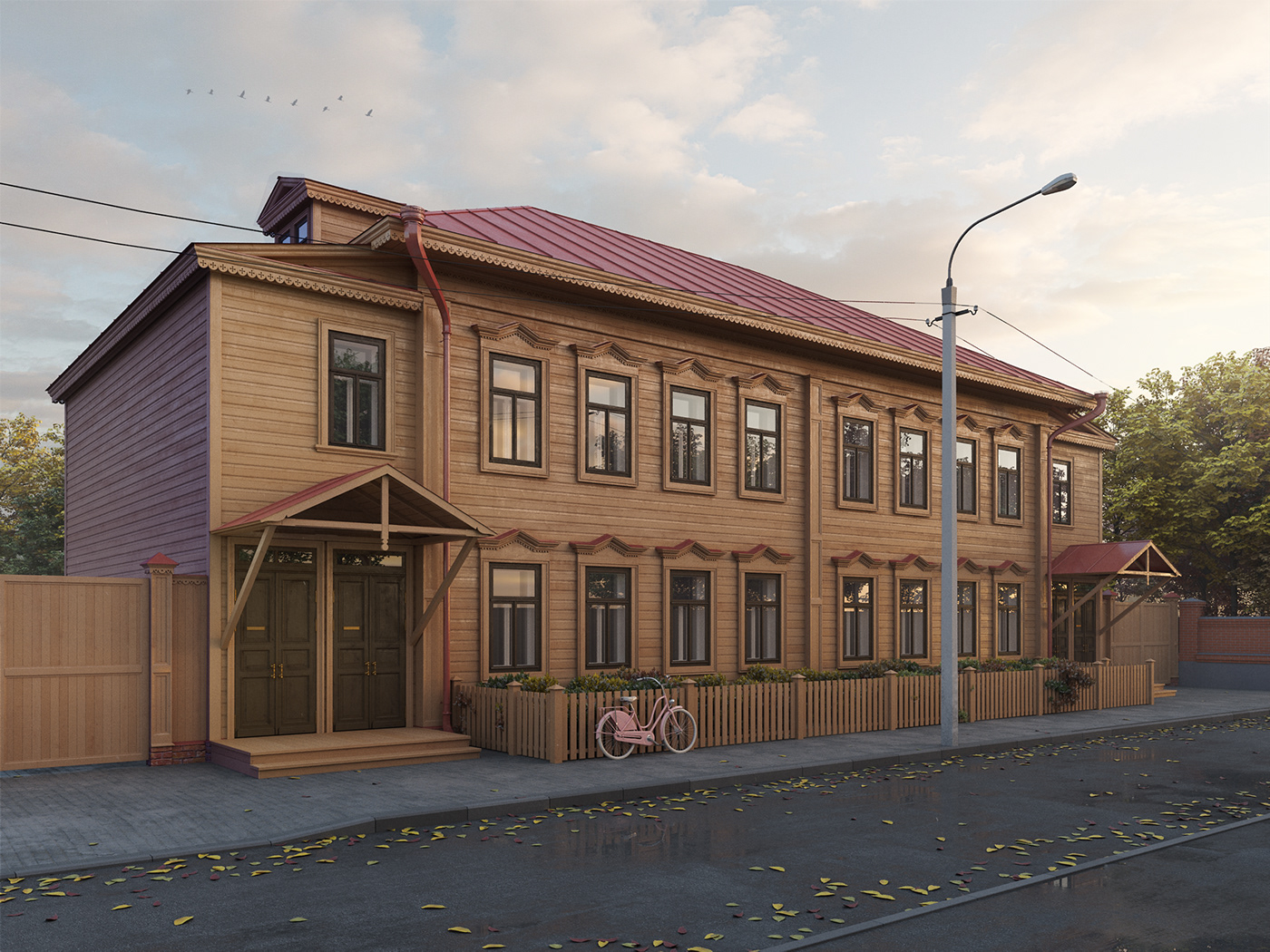
architectural visualization to the re-creation project. color variation №2
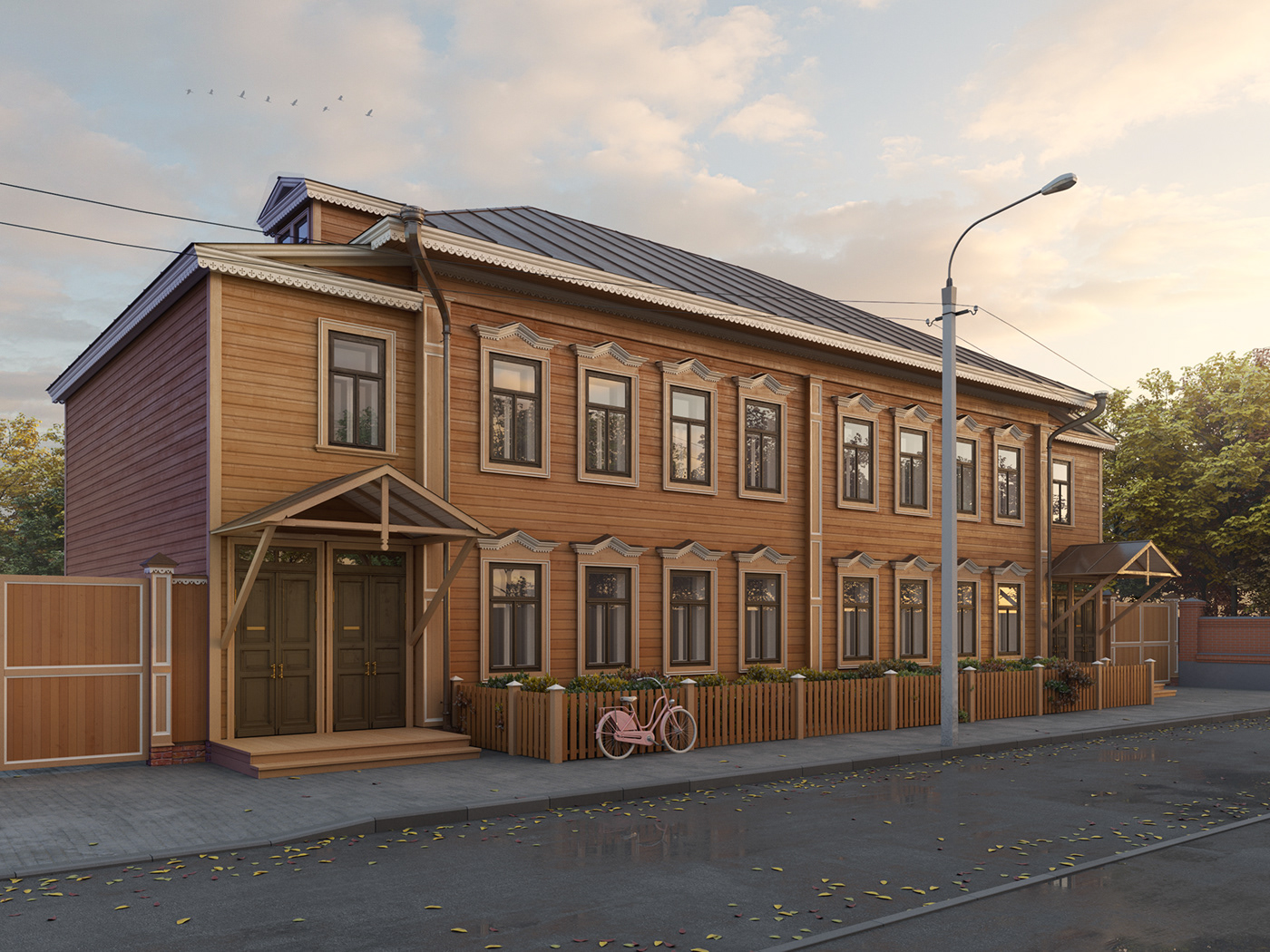

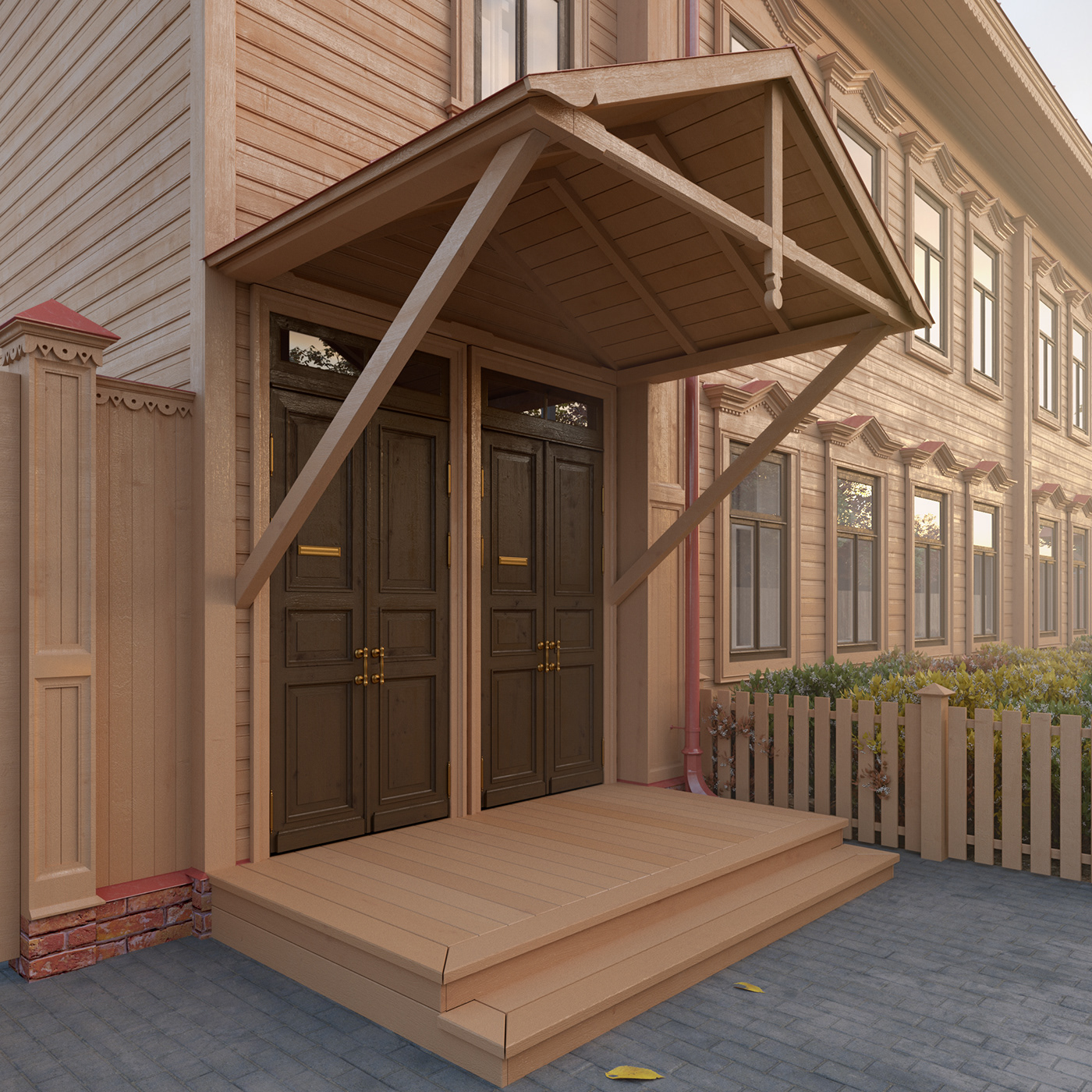

integration into the photo
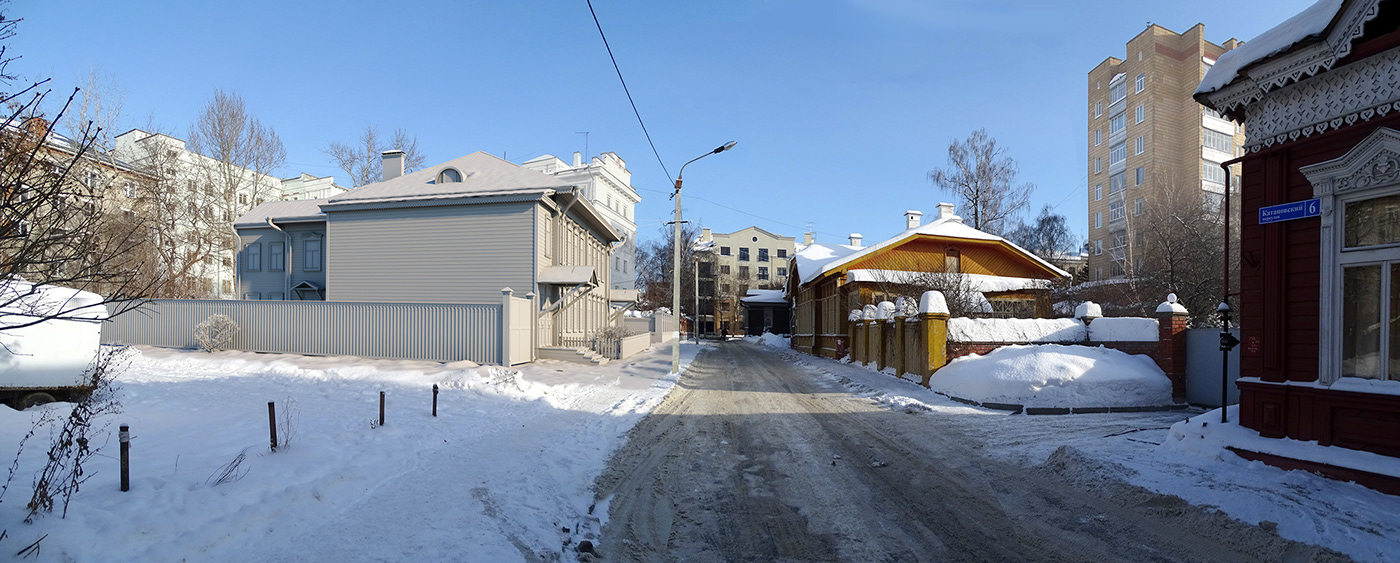

some animation for fun
THANKS FOR WATCHING
join us in instagram




