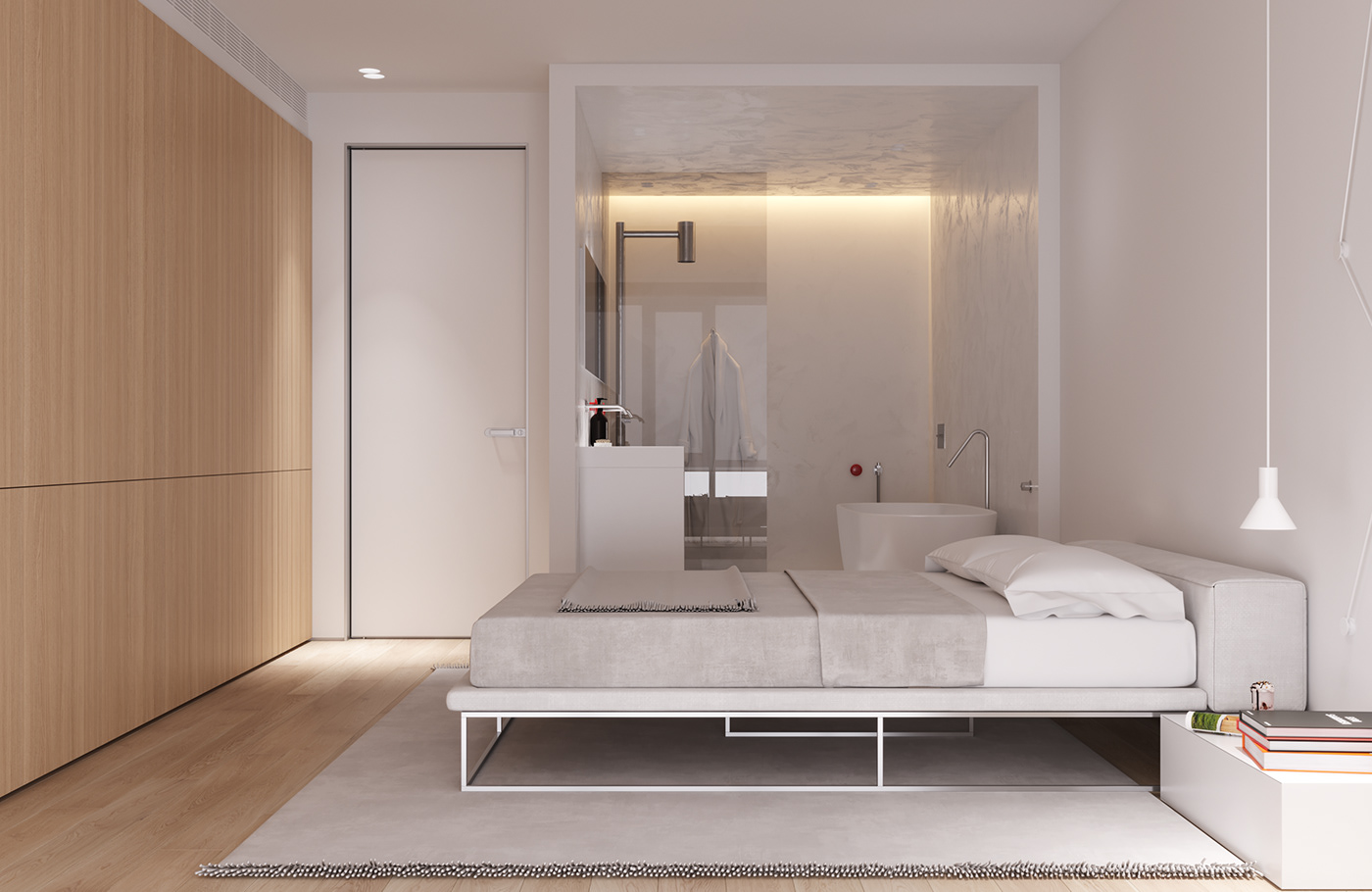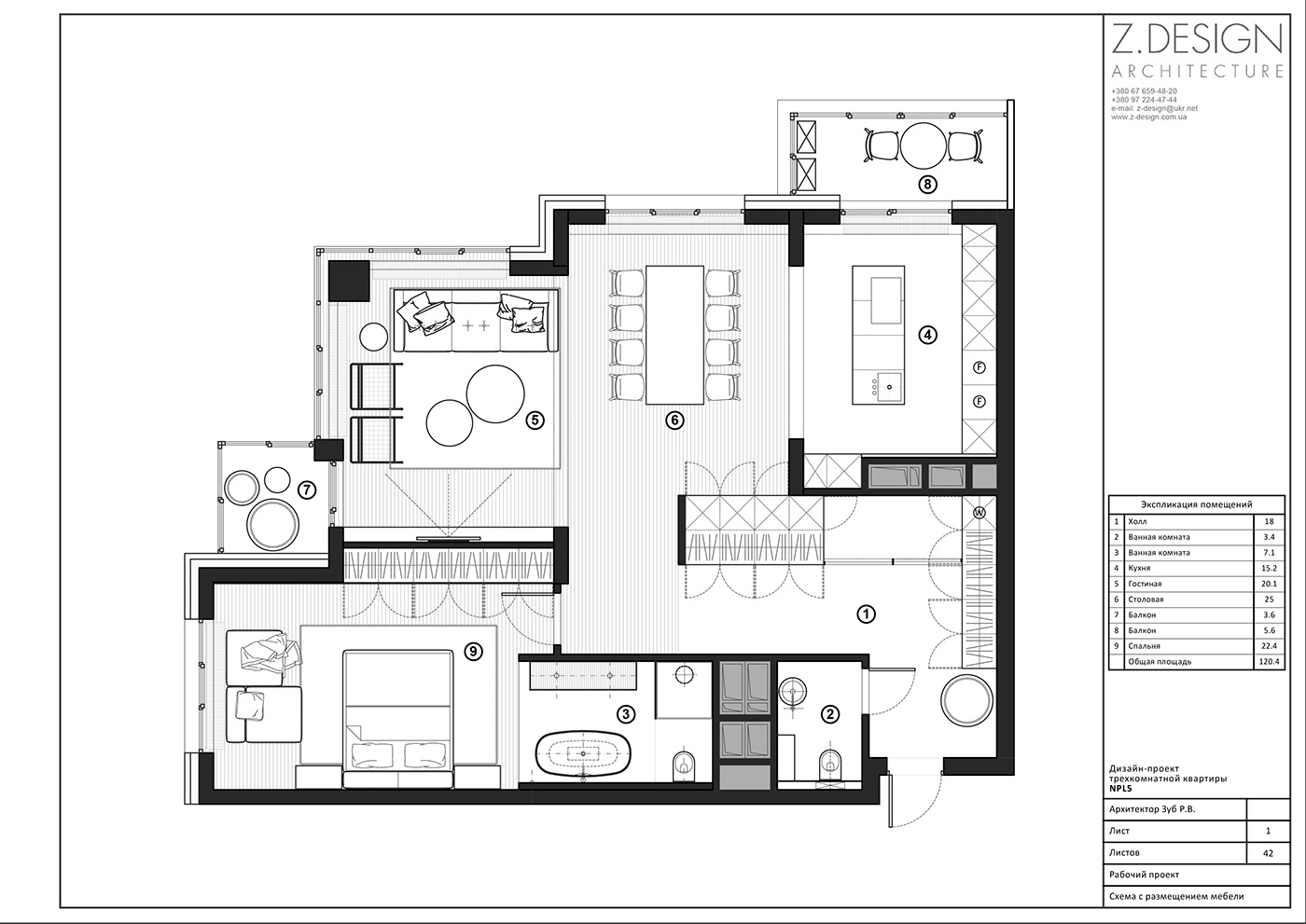NPL5
При разработке дизайна этой просторной трехкомнатной квартиры 120 кв.м. мы старались использовать основные выразительные средства минимализма: точность и ясность композиции, простоту геометрических форм, монохромность цветов и отсутствие лишних деталей. Белый цвет стен и встроенной мебели дарит чистоту и прозрачность. Элегантным контрастом выступает благородное дерево и лаконичный черный кухонный остров. В нем использована встроенная вытяжка, незагромождающая пространство. Гостеприимный вместительный стол окружен стульями Kristalia Sharky. Белоснежную спальню отделяет от ванной комнаты только воздушная стеклянная перегородка - relax and take it easy. Это интересное дизайнерское решение сейчас очень популярно у настоящих гедонистов.
Из панорамных окон открывается прекрасный вид, которым не мешают любоваться встроенные внутрипольные конвекторы. Высота потолка позволила использовать современную систему канального кондиционирования. Световой сценарий был написан для встроенных точечных светильников, использованных во всей квартире, их поддержали треки с направленным освещением и подвесные светильники в акцентных местах – над столовой группой и в изголовьи кровати. Возле роскошного дивана дополнительное освещение обеспечивает дизайнерский торшер.Основная цель проекта — сохранить пространство светлым и просторным была выполнена. Здесь все просто, строго, функционально и красиво.
NPL5
In the development of the design, in this spacious three-bedroom apartment 120sq.m we tried using key expressive facilities of minimalism: accuracy and clarity of the composition, simple geometric form, monochrome colors and decline of superfluous details. The white color of the walls and built in furniture gives purity and transparency. Elegant contrast brings out the noble wood and the laconic black kitchen island. In it is used a built in exhaust, an uncluttered space. A hospitable spacious table is surrounded with Kristalia Sharky chairs. The snow-white bedroom separates the bathroom with only an airy glass border- ‘relax and take it easy’. This interesting designer choice is really popular right now for the real hedonists. From the panorama windows opens an astonishing view, which doesn’t tamper to admire the built in floor convectors. The height of the ceiling allowed the usage of a modern canal system for the air conditioning.
The light scenario was written for built in point lamps, which are used in the whole apartment, it was supported by tracks with directed light and suspended lamps with accented places— above the table group and the headboard of the bed.
Right next to the lavish couch the designer floor lamp provides extra light. The main point of the project—the idea to keep space open and roomy was perfectly realized. Here everything is simple, strict, functional, and beautiful.
http://z-design.com.ua/
https://www.facebook.com/z.design.com.ua
https://www.facebook.com/z.design.com.ua
https://www.instagram.com/z.designarchitecture/
You can visit our website for more details and to see more interesting projects.
Дизайн интерьера и архитектурное проектирование.























