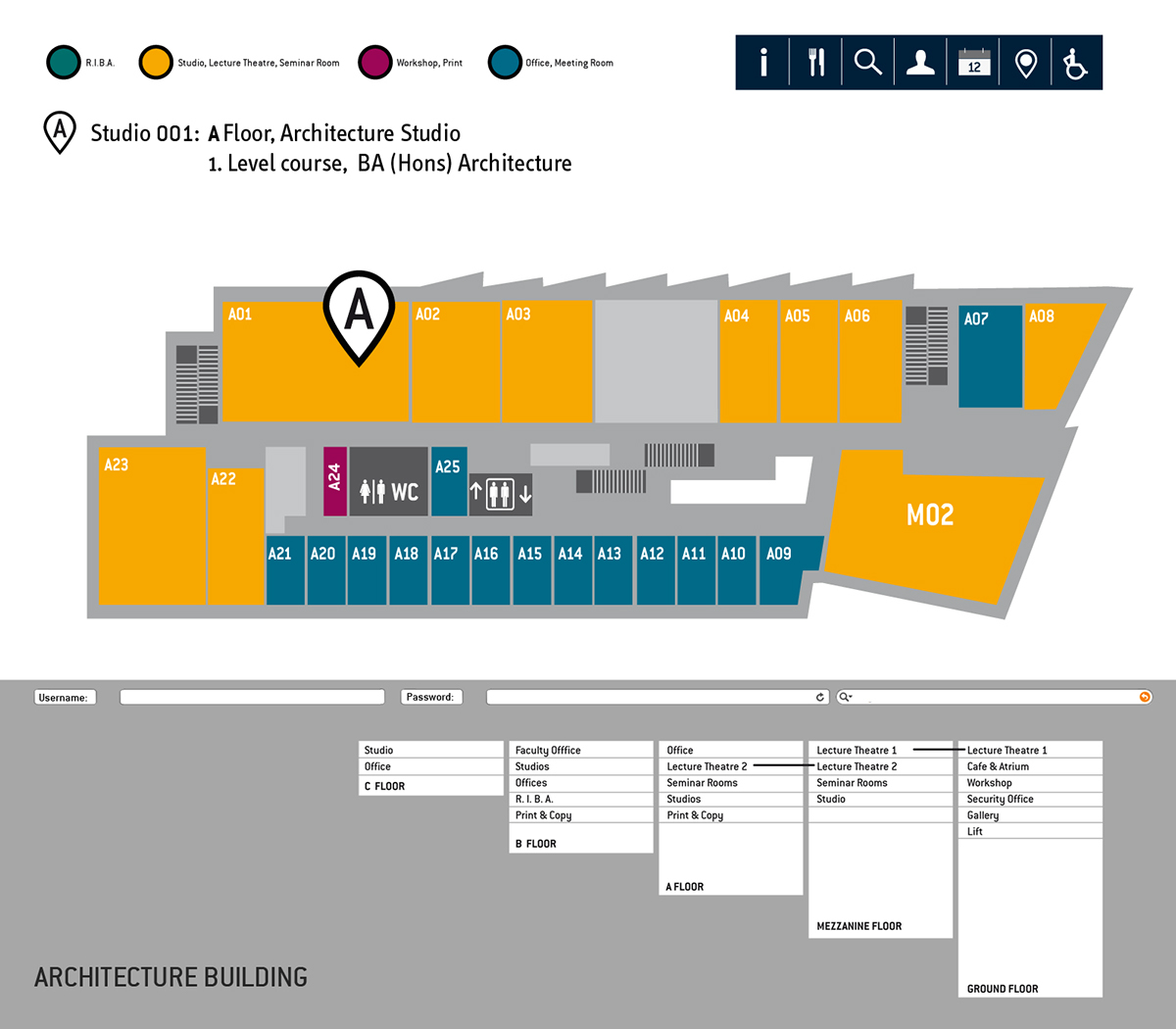Signage Architecture Building
I created a signage system for the architectur building of the university of Lincoln. I decided to split the signage in three levels, the first information will be a digital map about each floor, near the entry. Two or three maps are distribute in the main entry hall, close to the elevator, the security office and the gallery.



The second level will be a signage system on different corners, to guide the people along a route to their destination. There are visible signage and hidden signage, like the floor map on each floor. A vision system capture the motion of each person who is entering the space and project the floor map as growing path on the wall. The third level is the clear naming of each room, this is provided at the point of destination.




