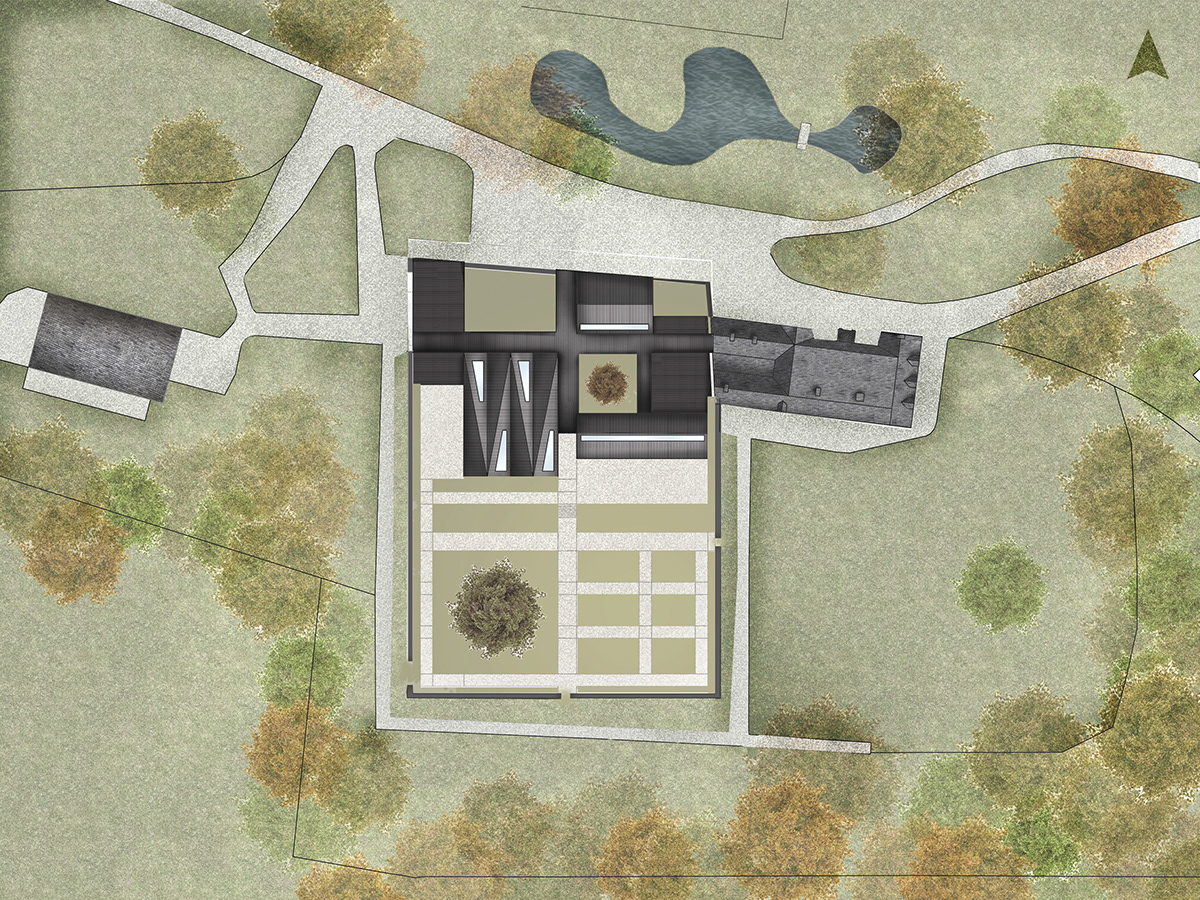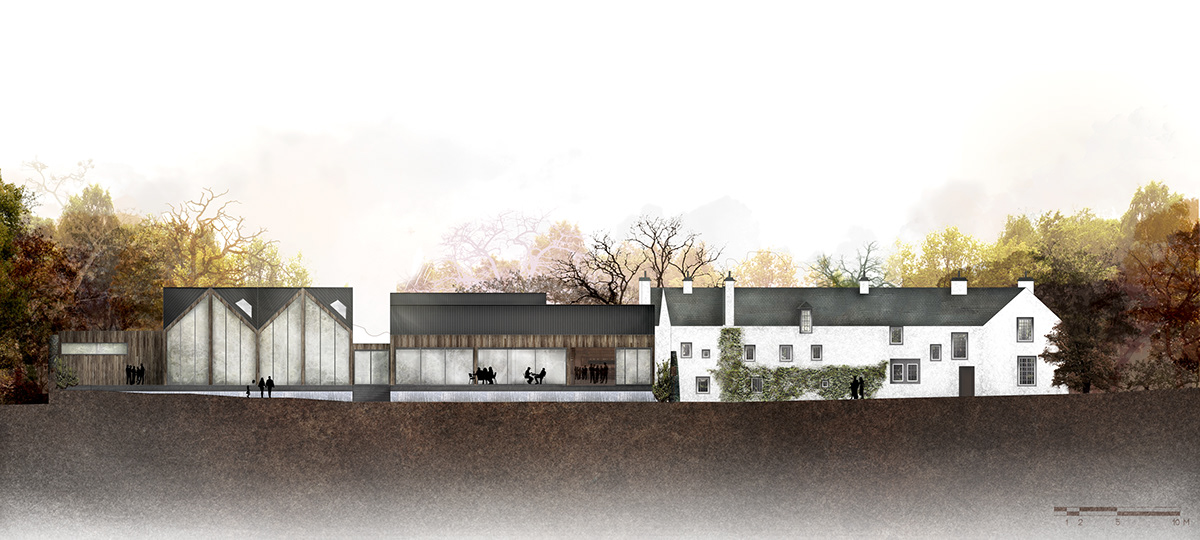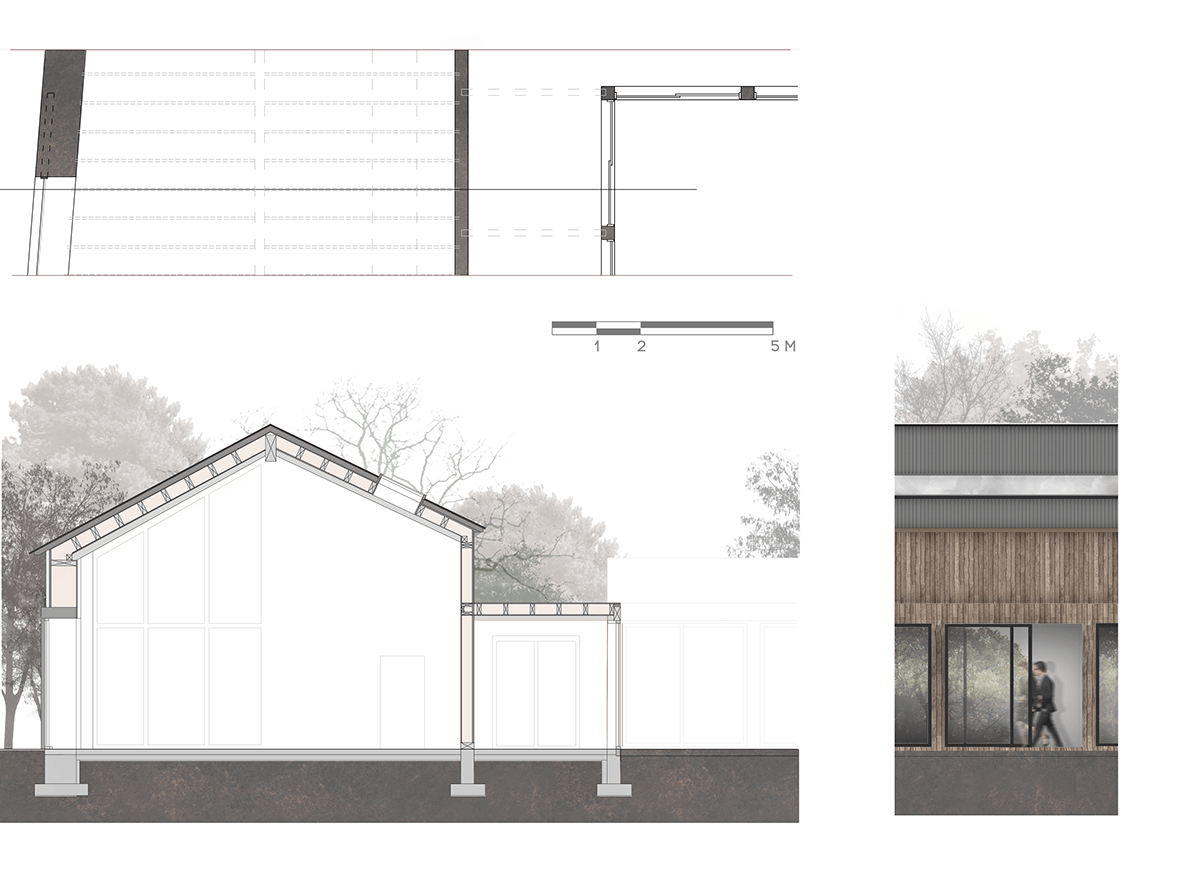

A walled garden is a juxtaposition of built environment, and nature, limiting it in its boundaries, and often creating a separate world.
The brief assumed transformation of a formal Walled Garden adjacent to the late 14th century estate Elsick House, into a wedding and events venue, hosting up to 200 guest.
The placement of solids is strongly influenced by the idea of the village development nearby. The two individual functions were then placed along the two main circulation routes, opening up towards internal courtyards.

Long Section

Location plan with roof plan


Events Hall Visualization with Ground Floor plan

North Elevation

South Elevation
Project Recognition:
Krystyna Johnson Award for the Scott Sutherland School of Architecture 2017.
Exhibited in Level 2, The Lighthouse, Glasgow as part of SEDA KJ Awards Student Prize 2017 Exhibition
Exhibited in Level 2, The Lighthouse, Glasgow as part of SEDA KJ Awards Student Prize 2017 Exhibition
Shortlisted in RIBAJ Eye Line 2017 - Long Section drawing,
Shortlisted in RIBAJ Eye Line 2017 - South Elevation Drawing
Shortlisted in RIBAJ Eye Line 2017 - South Elevation Drawing
Exhibited as part of a year exhibition in Bon Accord Center, Aberdeen. Chosen best project of the year in a public vote.

Detail section with part elevation