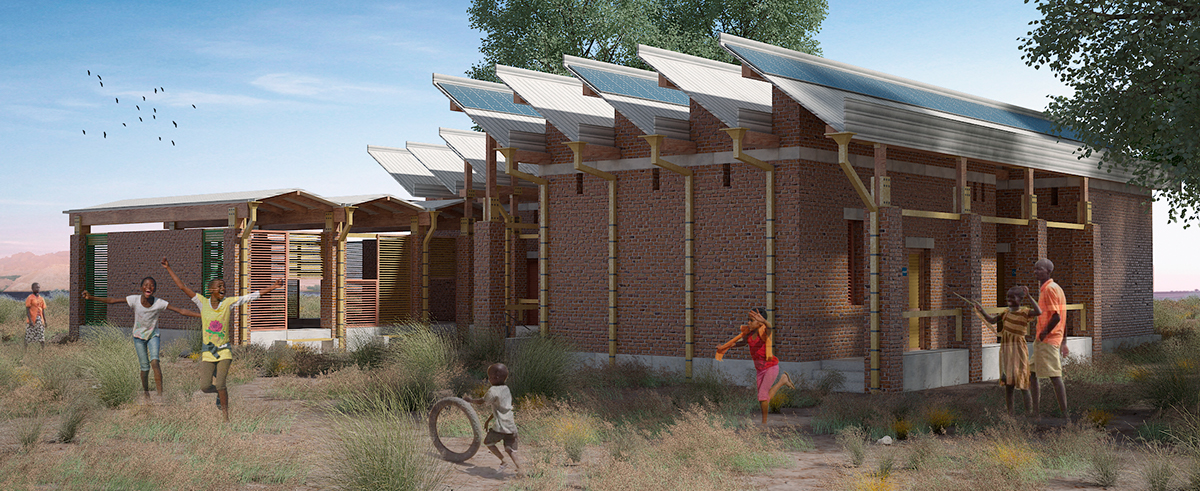



















Object name: The school in Savanna
Typology: School
Address: Savanna, Africa
Project organisation: «Chiza Architectural Bureau»
Customer: «KYM»
Authors: Agharzayev C. Jabiyev Z.
Creative team: İskenderli F.
Stage of the project: Competition project
Project Year: 2015
_______________________________________________________________________
Total Site of area: 300 m²
Construction area of the object: 279.58 m²
Total area of the object: 270.29 m²
Building volume of the object: 549.86 m³
_______________________________________________________________________
Human life and social relations between people are closely interconnected with the natural environment. The nature creates living conditions for people. Living environment consists of not only natural factors and environmental systems, but also an artificial environment created by man. Conditions of the living environment are determined by the characteristics of its climate. Varieties of climates on the planet predetermine different conditions of human life: necessitate human adaptation to natural forces on the one hand and transformation of those forces on the other hand. Impacts of climatic conditions are much more significant in the hot areas, taking into account the number of warm days in a year and the expediency of using outer space for this purpose. We have conducted a study on the following points to start the designing of the schools in the climate of tropical savannah of Africa:
• Analysis of factors determining the climate framework.
• The study of materials used in the construction of the area.
• Human factors.
The climate is the main thing, as it formed the building that you see in the end. Having studied 10 cities (Climate diagram for African cities in tropical savanna.) in the zone of the tropical savannas of Africa (on the classification of the climate of Köppen, Aw) and created a climate chart of precipitation and temperature, we received information on the climate of the savannah. The climate zone of savannas – 2 obviously expressed periods: dry when there is 50-100 mm of precipitation in a few months, and wet when there is about 90% of the annual precipitation of 1000-2500 mm. Annual average temperature is 24-27° C. Monthly average temperature does not exceed 8-10 degrees. Analysis of the amount of solar heat demonstrated (Solar Radiation Map of Africa in tropical savanna.) that the amount of emitted energy varies from 1800 kWh / m2 to 2200 kWh / m2. The sun is at its zenith in this climate zone twice a year. After some studies, we got the wind combined with a great volume of windless areas. The speed ranged from 2 m/s to 4 m/s in places. Sometimes, there are tropical cyclones at the time of the monsoons. Having analyzed all this information, we started to design schools with conditions prescribed in the brief. The structure of the schools is semi-closed which allows creating an inner courtyard typical for a hot climate. In order to achieve the minimum heat input, it was necessary to minimize the size of the windows, make shadowing, use materials that do not, as much as possible, let the heat and improve their capacity to reflect (this applies to the roof which is made of galvanized steel coated with a mixture of zinc and aluminum that much longer retains reflective capacity). The walls are made of brick and concrete that are easily available on the continent, and most importantly, these materials are not expensive which allows decreasing the costs of the project. The ceilings are wooden, making it easy to mount the whole structure (See: diagram of materials for the project). It is the shape of the roof that is most important for cooling through the openings creating convective flows thanks to which hot air is out through the louvers on the ribs of the roof in the project. As it was mentioned above, the precipitation is much higher and such a shape with a space between the roof and the wall provides outfall during the wet period. As seen in the section C-C through the drains coming from the roof (there is an angle in the roof for the drainage of all rainwater) enabling the collection of rainwater for technical purposes, as well as a system of septic tank providing filtration of wastewater and the use of water boreholes for the clean needs, an equipment can be located in places, where power supply is simply impossible, that allows saving on electric power in our version. We decided not to develop wind energy since there is much more solar energy which is more intense than the wind on this continent. Solar panels are located on the corner of the roof providing the current school with power supply under the condition that the use of electrical appliances is taken to a minimum.
Thus, we had the school ready with 3 classes (each for 20 persons), toilets for students and teachers’ room with a shower and a toilet. We considered the semi-open part for the corridor and the audiences, while the outdoor area for technical details, a pump, a water well, a septic tank and a small playground for children.


