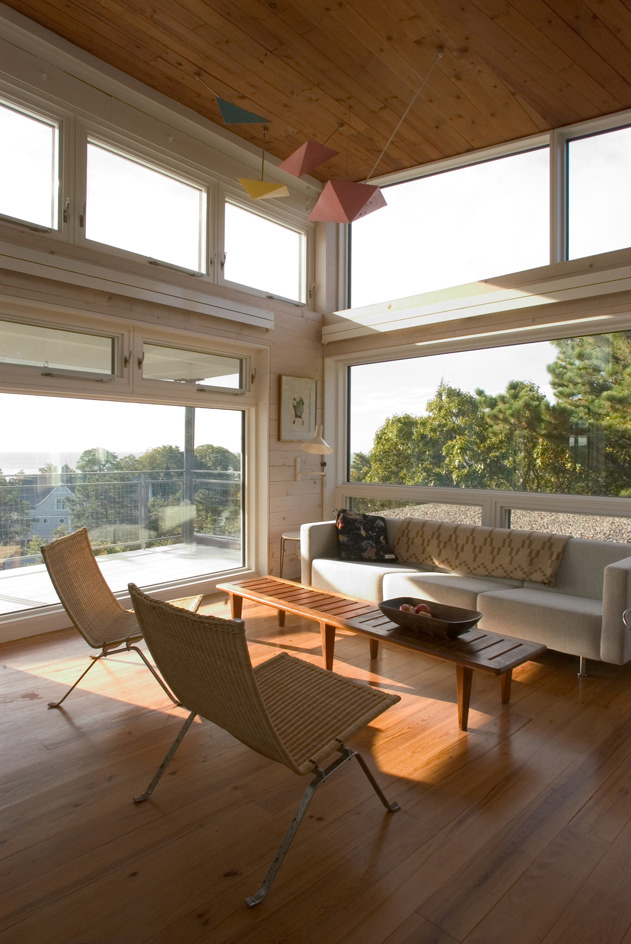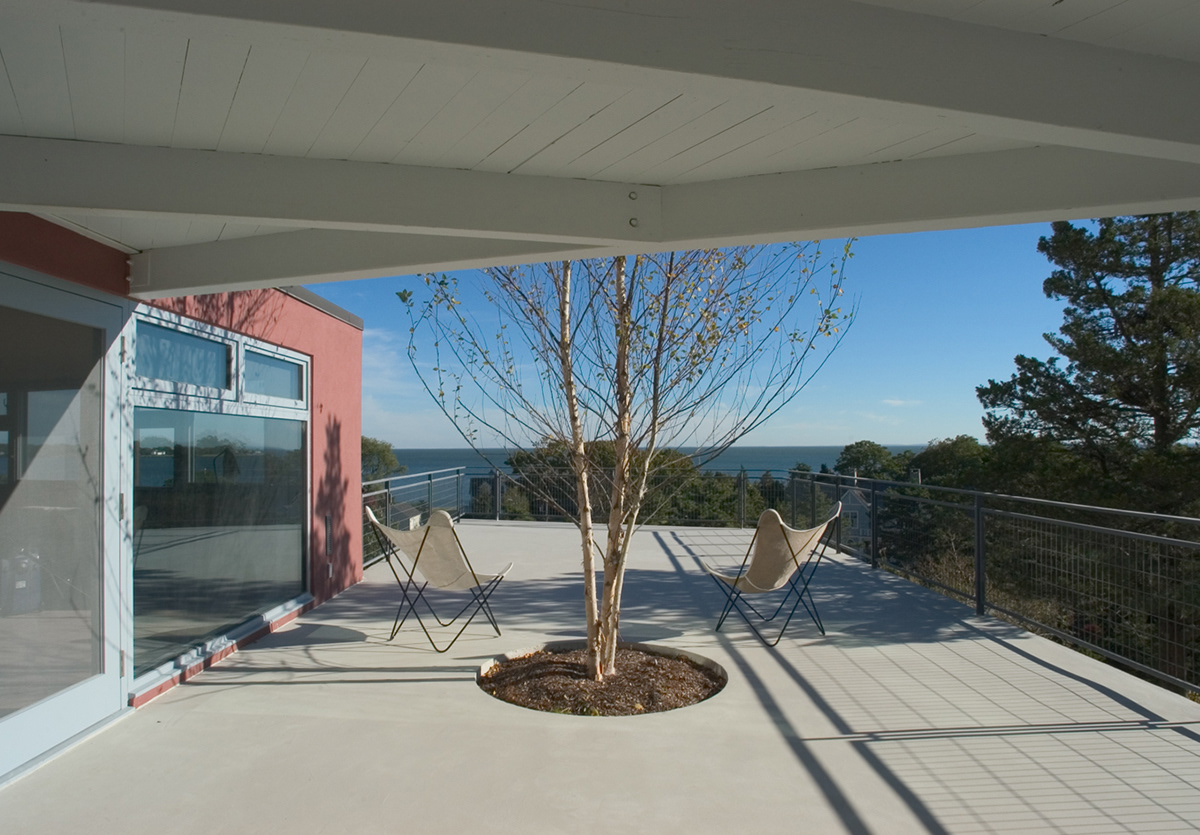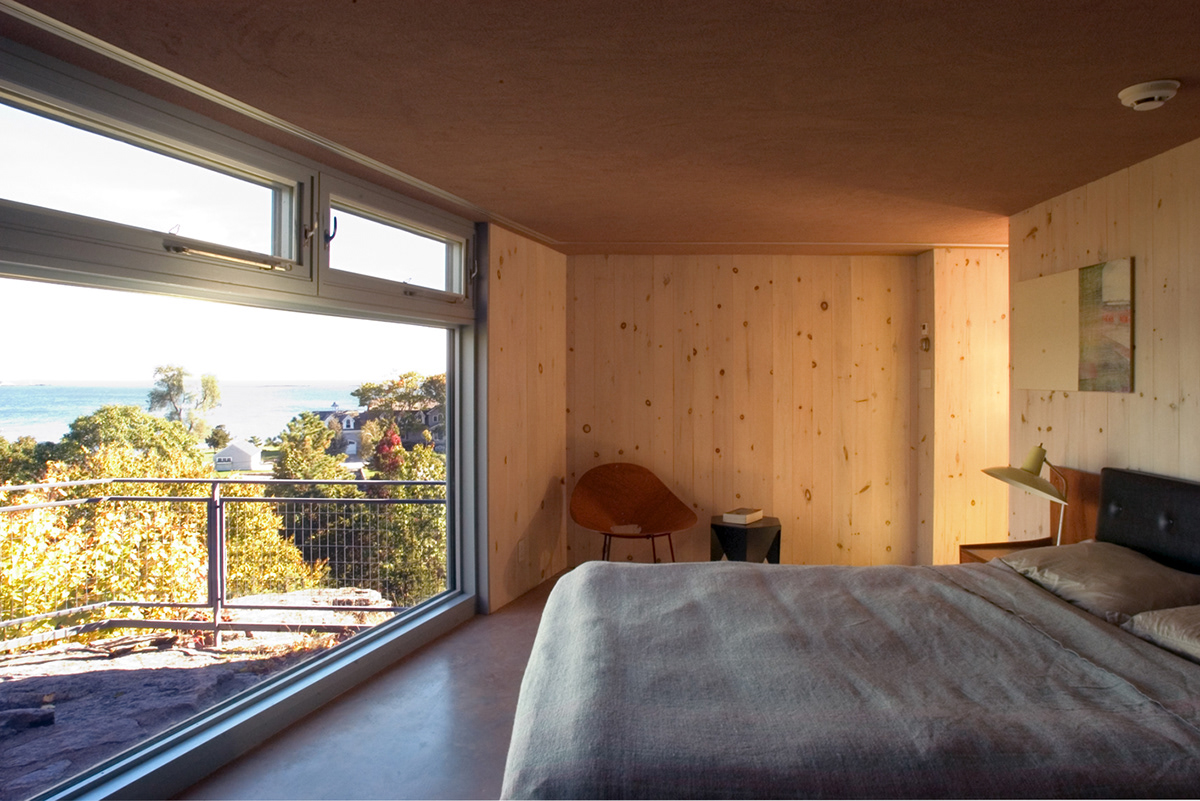The Connecticut Lake House shares a small lakefront site with an existing cottage and garage, where JCA designed changes across the property to create a modern summer retreat for a family of four and their guests.
Local zoning laws – tailored for larger lots - precluded any horizontal enlargement to the house, so a vertical addition, containing a new master suite was created. The addition features an internal pocket garden – a private landscape that is a counterpoint to the more public views of the lake.
The lower floors were reconfigured to create a strong connection to the water from the moment you step through the front door, and feature an open plan, with kitchen, dining room, living room, and study organized around a new fifteen foot wide bay window. The floors are connected by new staircases, with open risers & translucent guard rails, allowing natural light to flood the stair halls.
Outdoors, the landscape has been completely redesigned. A granite terrace - a large outdoor living room - was inserted between the house and the adjacent cottage. The terrace is flanked on one side by a walled moss garden and reflecting pool, and on the other by a new dock, laid out parallel to the shoreline and cantilevering over the water.
*This project was initiated while James Cleary was employed as project architect at K/R, and completed by JCA as a consultant to K/R
Photos: (c) Jason Valdina

CONNECTICUT SHORE HOUSE – Kitchen & fireplace

CONNECTICUT SHORE HOUSE – Living room

CONNECTICUT SHORE HOUSE – Kitchen

CONNECTICUT SHORE HOUSE – Dining room

CONNECTICUT SHORE HOUSE – Studio staircase

CONNECTICUT SHORE HOUSE – Main house exterior

CONNECTICUT SHORE HOUSE – Concrete deck with view of L.I. Sound

CONNECTICUT SHORE HOUSE – Master bedroom

CONNECTICUT SHORE HOUSE – Guest house

