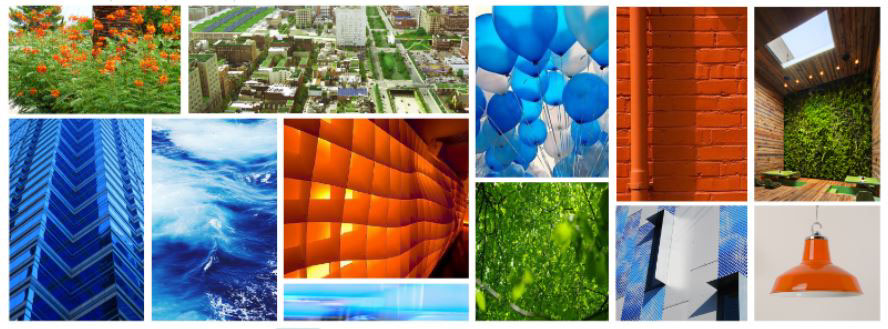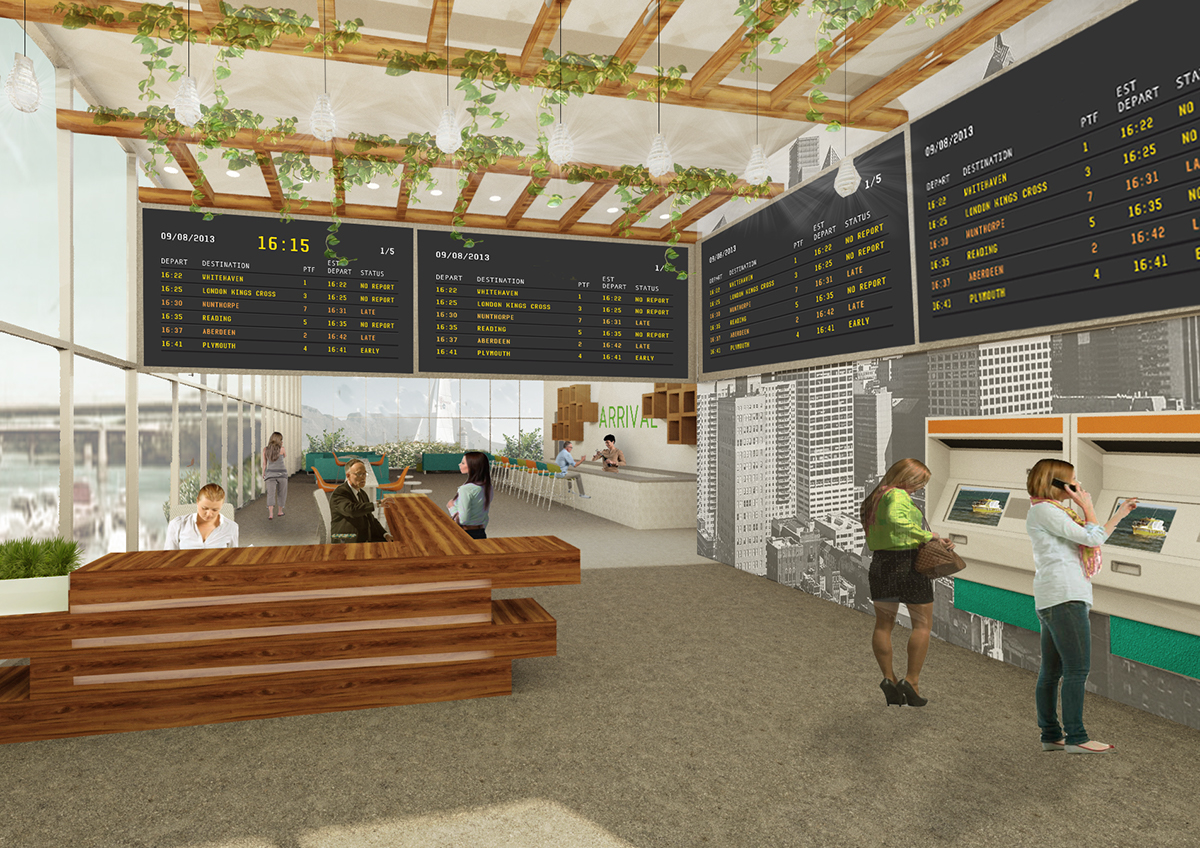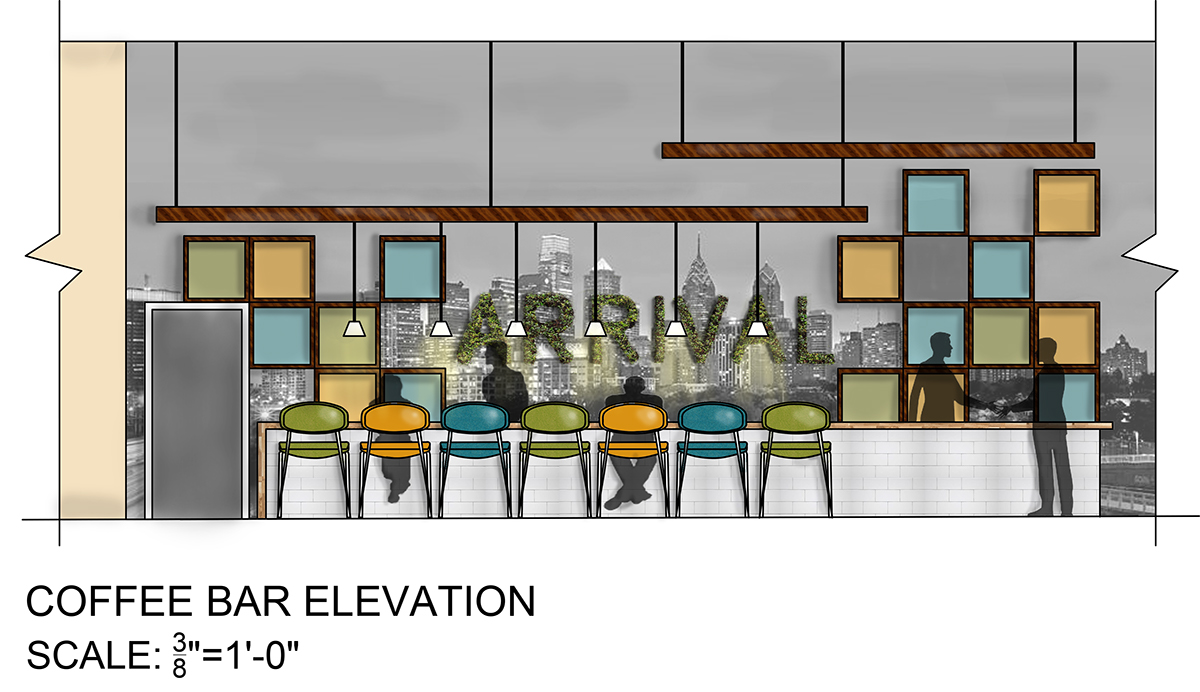





Process
Concept Statement:
Arrival Transportation Hub aims to evoke the excitement and curiosity that comes when one travels. It beautifies and exemplifies the process of traveling through strategic use of circulation, space planning, and choice of lighting and materials. The space represents one arriving to Philadelphia by breaking it up into zones including take-off, traveling, and then arriving to their destination (the experience center).

Mood Board:
Our mood board is a mixture of different things that inspired us whether through color, Philadelphia, or tone. We chose interior design elements that we found interesting while also mixing elements like blue balloons that represent lightness and joy to us, as well as water that represents calmness and peace. We feel that this collection of pictures represent our space and the ideas we want to evoke within it.

Key Plan

Floor Plan

Lobby Perspective:
The lobby consists of the ticketing kiosks and information screen, that in our case, displays times for water taxis for everyone to see when entering the space. There is a sense of warmth that’s created through the different wood tones and greenery on the beams on the ceiling. There are lights within the reception desk and an opening that lets you look into the cafe area.





Innovation Hub - Lounge
A lounge area is another space created in the Innovation Hub within the Experience Center. It lies in front of the coffee bar/hospitality pantry where guests can relax, drink coffee, and look out and enjoy the view. The perspective also displays blinds that can be utilized in the space if one wants to dim the amount of sunlight that enters the space.

Innovation Hub - Classroom:
One of the spaces created in the Innovation Hub is a classroom space. This space was designed for the intention of distributing a good amount of seating and open opportunity for lectures and performances. The Innovation Hub is a major element of our design in that it represents the “destination” in the guest’s travel journey. We create a sense of excitement and arrival by abstractly representing airplanes through tensile fabric as our major ceiling element. This goes throughout the Experience Center and creates a lightness and fun element in the space.

Exterior Elevation:
This elevation conveys how we took consideration to creating a sustainable space. We did this by including foliage and greenery outside of the building for guests to be immersed in nature in that way. The foliage, deciduous trees, are on the south to prevent shade from the sunlight. We also provide shades around the outside of the building to prevent the sun rays from hitting the glass and making it hotter inside. We also used the frat roof as an opportunity to add a green roof.

Office Perspective:
This perspective displays the communal office space including the workstations for employees. The workstations are left in a fairly open space that looks out to the water and give employees a connection to nature while being in what can be at times a hectic and stressful environment. Through color choice and materiality the space is intended to evoke a sense of calmness for the workers.






